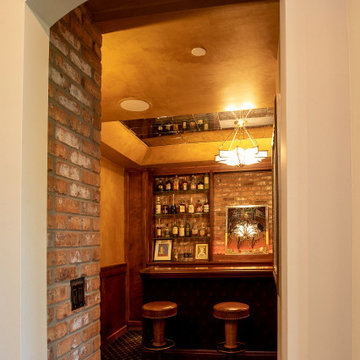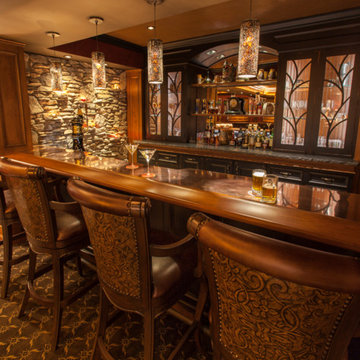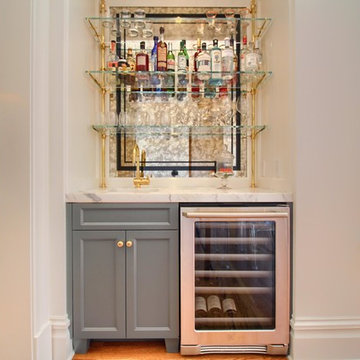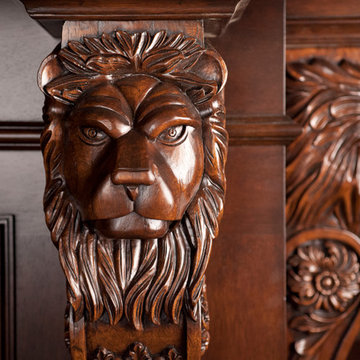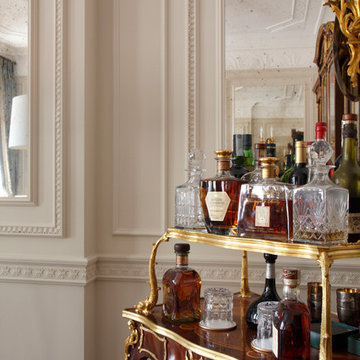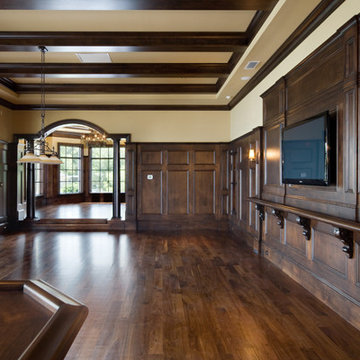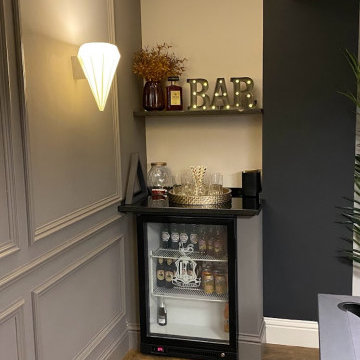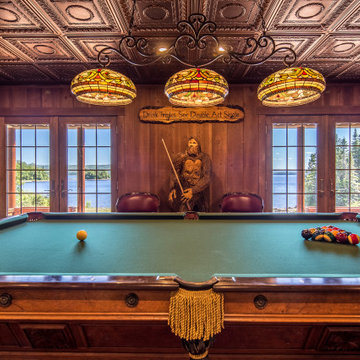Victorian Brown Home Bar Design Ideas
Sort by:Popular Today
1 - 20 of 92 photos
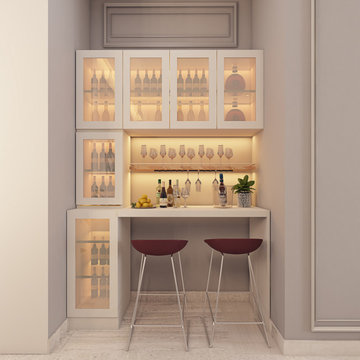
Keeping your concept in mind, there are several possibilities for arranging and selecting distinctive bar stools. Your bar should be built in such a manner that you can exhibit your collection while keeping all of the goods within his reach.
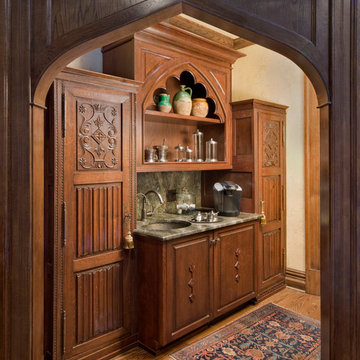
This is an example of a mid-sized traditional single-wall wet bar in Charlotte with raised-panel cabinets.
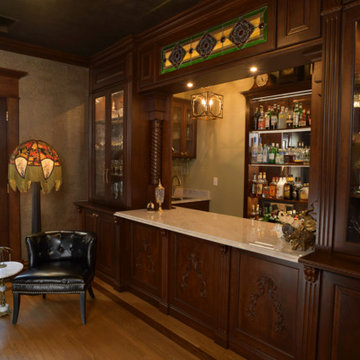
Rick Lee Photo
Inspiration for a mid-sized traditional single-wall wet bar in Other with a drop-in sink, medium wood cabinets, marble benchtops, medium hardwood floors, brown floor, brown benchtop and glass-front cabinets.
Inspiration for a mid-sized traditional single-wall wet bar in Other with a drop-in sink, medium wood cabinets, marble benchtops, medium hardwood floors, brown floor, brown benchtop and glass-front cabinets.
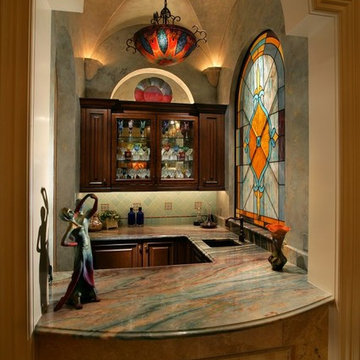
Doug Thompson Photography
This is an example of a traditional u-shaped wet bar in Miami with raised-panel cabinets, dark wood cabinets and green splashback.
This is an example of a traditional u-shaped wet bar in Miami with raised-panel cabinets, dark wood cabinets and green splashback.
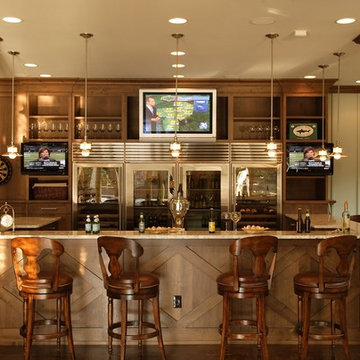
VanBrouck & Associates, Inc.
www.vanbrouck.com
photos by: www.bradzieglerphotography.com
Large traditional u-shaped seated home bar in Detroit with shaker cabinets, dark wood cabinets, dark hardwood floors and brown floor.
Large traditional u-shaped seated home bar in Detroit with shaker cabinets, dark wood cabinets, dark hardwood floors and brown floor.
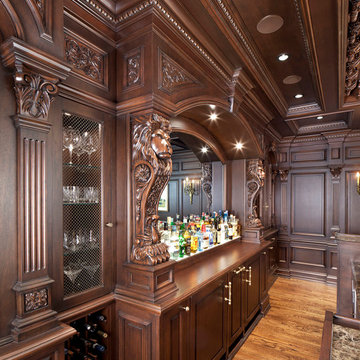
Design ideas for a large traditional u-shaped seated home bar in DC Metro with an undermount sink, raised-panel cabinets, brown cabinets, granite benchtops, medium hardwood floors and brown floor.
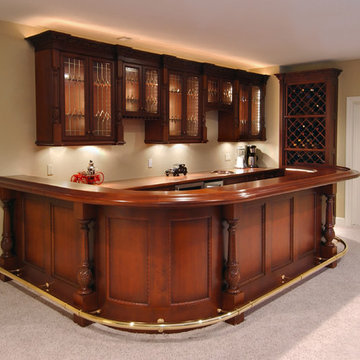
Red mahogany finished bar with carved posts and egg & dart panel molding detail; beveled leaded glass upper doors; led illuminated interiors and task lighting. Back bar contains refer, sink & small DW. image by Vaughn Hartung.
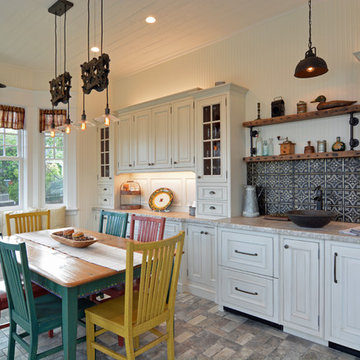
Using the home’s Victorian architecture and existing mill-work as inspiration we remodeled an antique home to its vintage roots. First focus was to restore the kitchen, but an addition seemed to be in order as the homeowners wanted a cheery breakfast room. The Client dreamt of a built-in buffet to house their many collections and a wet bar for casual entertaining. Using Pavilion Raised inset doorstyle cabinetry, we provided a hutch with plenty of storage, mullioned glass doors for displaying antique glassware and period details such as chamfers, wainscot panels and valances. To the right we accommodated a wet bar complete with two under-counter refrigerator units, a vessel sink, and reclaimed wood shelves. The rustic hand painted dining table with its colorful mix of chairs, the owner’s collection of colorful accessories and whimsical light fixtures, plus a bay window seat complete the room.
The mullioned glass door display cabinets have a specialty cottage red beadboard interior to tie in with the red furniture accents. The backsplash features a framed panel with Wood-Mode’s scalloped inserts at the buffet (sized to compliment the cabinetry above) and tin tiles at the bar. The hutch’s light valance features a curved corner detail and edge bead integrated right into the cabinets’ bottom rail. Also note the decorative integrated panels on the under-counter refrigerator drawers. Also, the client wanted to have a small TV somewhere, so we placed it in the center of the hutch, behind doors. The inset hinges allow the doors to swing fully open when the TV is on; the rest of the time no one would know it was there.
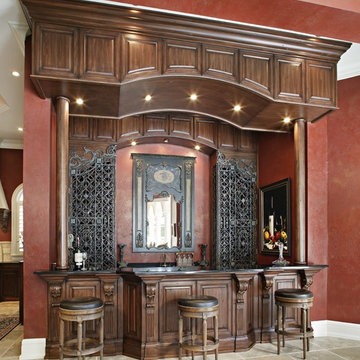
This gorgeous bar integrates the owner-supplied iron work with the soffit along the back wall, incorporating directional lights to draw focus to the unique mirror above the sink. The soffit over the bar provides lighting on the seating area and the bar wall utilizes fluted pilasters, carved capitals and raised panel door faces.
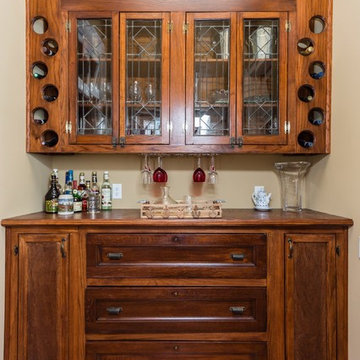
We kitbuilt this custom piece for a Butlers pantry in a kitchen remodel we completed in Lafayette Square
Photo of a small traditional single-wall wet bar in St Louis with no sink, glass-front cabinets, medium wood cabinets, wood benchtops and medium hardwood floors.
Photo of a small traditional single-wall wet bar in St Louis with no sink, glass-front cabinets, medium wood cabinets, wood benchtops and medium hardwood floors.
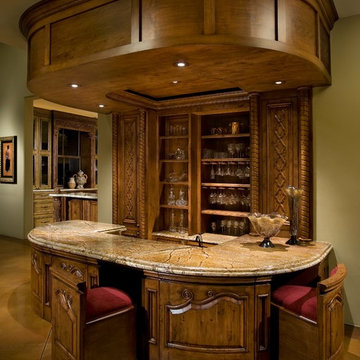
Anita Lang - IMI Design - Scottsdale, AZ
Traditional galley seated home bar in Orange County with marble benchtops, concrete floors, brown floor and dark wood cabinets.
Traditional galley seated home bar in Orange County with marble benchtops, concrete floors, brown floor and dark wood cabinets.
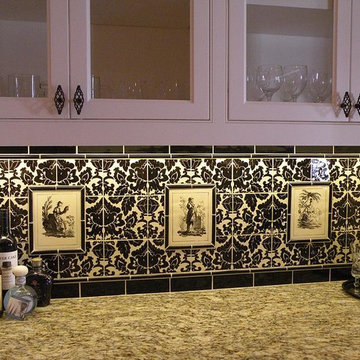
Mid-sized traditional single-wall wet bar in Portland with flat-panel cabinets, white cabinets, granite benchtops, multi-coloured splashback and glass tile splashback.
Victorian Brown Home Bar Design Ideas
1
