All Cabinet Finishes Victorian Home Bar Design Ideas
Refine by:
Budget
Sort by:Popular Today
21 - 40 of 88 photos
Item 1 of 3

Kitchen remodel in late 1880's Melrose Victorian Home, in collaboration with J. Bradley Architects, and Suburban Construction. Slate blue lower cabinets, stained Cherry wood cabinetry on wall cabinetry, reeded glass and wood mullion details, quartz countertops, polished nickel faucet and hardware, Wolf range and ventilation hood, tin ceiling, and crown molding.

Interior Designers & Decorators
interior designer, interior, design, decorator, residential, commercial, staging, color consulting, product design, full service, custom home furnishing, space planning, full service design, furniture and finish selection, interior design consultation, functionality, award winning designers, conceptual design, kitchen and bathroom design, custom cabinetry design, interior elevations, interior renderings, hardware selections, lighting design, project management, design consultation, General Contractor/Home Builders/Design Build
general contractor, renovation, renovating, timber framing, new construction,
custom, home builders, luxury, unique, high end homes, project management, carpentry, design build firms, custom construction, luxury homes, green home builders, eco-friendly, ground up construction, architectural planning, custom decks, deck building, Kitchen & Bath/ Cabinets & Cabinetry
kitchen and bath remodelers, kitchen, bath, remodel, remodelers, renovation, kitchen and bath designers, renovation home center,custom cabinetry design custom home furnishing, modern countertops, cabinets, clean lines, contemporary kitchen, storage solutions, modern storage, gas stove, recessed lighting, stainless range, custom backsplash, glass backsplash, modern kitchen hardware, custom millwork, luxurious bathroom, luxury bathroom , miami beach construction , modern bathroom design, Conceptual Staging, color consultation, certified stager, interior, design, decorator, residential, commercial, staging, color consulting, product design, full service, custom home furnishing, space planning, full service design, furniture and finish selection, interior design consultation, functionality, award winning designers, conceptual design, kitchen and bathroom design, custom cabinetry design, interior elevations, interior renderings, hardware selections, lighting design, project management, design consultation
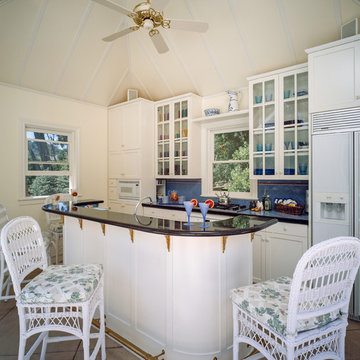
Photography: Charles Callister Jr.
Mid-sized traditional single-wall seated home bar in San Francisco with white cabinets and shaker cabinets.
Mid-sized traditional single-wall seated home bar in San Francisco with white cabinets and shaker cabinets.
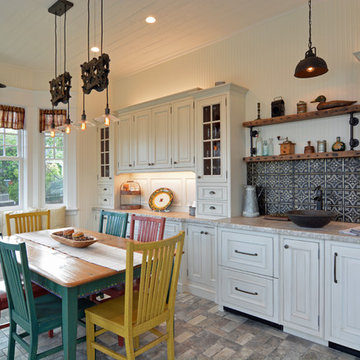
Using the home’s Victorian architecture and existing mill-work as inspiration we remodeled an antique home to its vintage roots. First focus was to restore the kitchen, but an addition seemed to be in order as the homeowners wanted a cheery breakfast room. The Client dreamt of a built-in buffet to house their many collections and a wet bar for casual entertaining. Using Pavilion Raised inset doorstyle cabinetry, we provided a hutch with plenty of storage, mullioned glass doors for displaying antique glassware and period details such as chamfers, wainscot panels and valances. To the right we accommodated a wet bar complete with two under-counter refrigerator units, a vessel sink, and reclaimed wood shelves. The rustic hand painted dining table with its colorful mix of chairs, the owner’s collection of colorful accessories and whimsical light fixtures, plus a bay window seat complete the room.
The mullioned glass door display cabinets have a specialty cottage red beadboard interior to tie in with the red furniture accents. The backsplash features a framed panel with Wood-Mode’s scalloped inserts at the buffet (sized to compliment the cabinetry above) and tin tiles at the bar. The hutch’s light valance features a curved corner detail and edge bead integrated right into the cabinets’ bottom rail. Also note the decorative integrated panels on the under-counter refrigerator drawers. Also, the client wanted to have a small TV somewhere, so we placed it in the center of the hutch, behind doors. The inset hinges allow the doors to swing fully open when the TV is on; the rest of the time no one would know it was there.
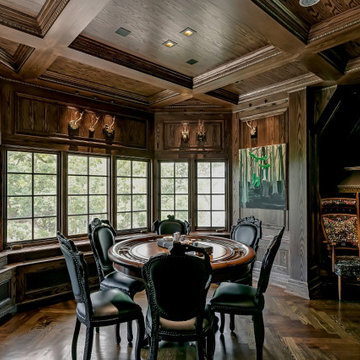
Photo of a large traditional l-shaped seated home bar in Toronto with an undermount sink, recessed-panel cabinets, dark wood cabinets, wood benchtops, dark hardwood floors, brown floor and brown benchtop.
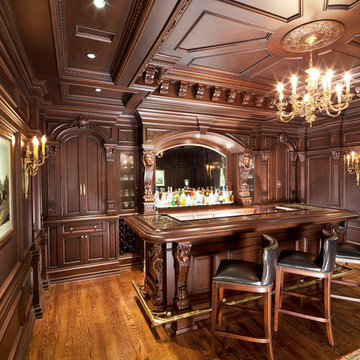
Inspiration for a large traditional u-shaped seated home bar in DC Metro with an undermount sink, raised-panel cabinets, granite benchtops, medium hardwood floors, brown cabinets and brown floor.
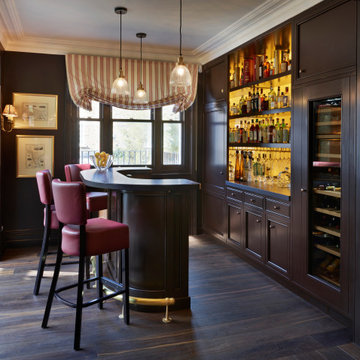
A full refurbishment of a beautiful four-storey Victorian town house in Holland Park. We had the pleasure of collaborating with the client and architects, Crawford and Gray, to create this classic full interior fit-out.
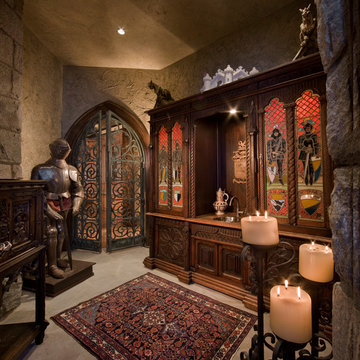
This refreshment bar was brought to Banner's Cabinets by the owner in a couple of different parts and was missing significant hand-carved portions required for completion. We love a challenge, and our expert craftsmanship blends in seamlessly on this antique piece.
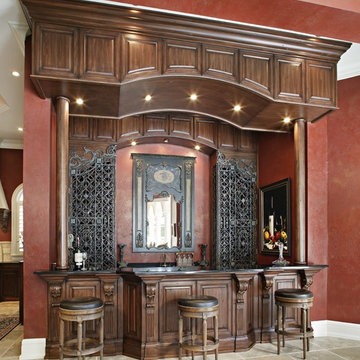
This gorgeous bar integrates the owner-supplied iron work with the soffit along the back wall, incorporating directional lights to draw focus to the unique mirror above the sink. The soffit over the bar provides lighting on the seating area and the bar wall utilizes fluted pilasters, carved capitals and raised panel door faces.
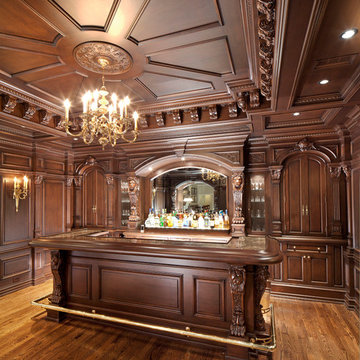
This is an example of a large traditional u-shaped seated home bar in DC Metro with an undermount sink, raised-panel cabinets, brown cabinets, granite benchtops, medium hardwood floors and brown floor.
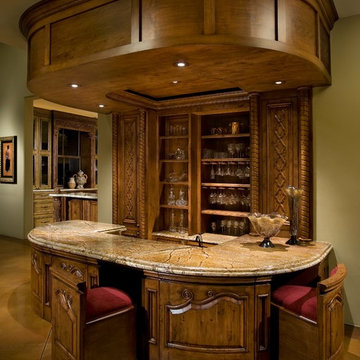
Anita Lang - IMI Design - Scottsdale, AZ
Traditional galley seated home bar in Orange County with marble benchtops, concrete floors, brown floor and dark wood cabinets.
Traditional galley seated home bar in Orange County with marble benchtops, concrete floors, brown floor and dark wood cabinets.
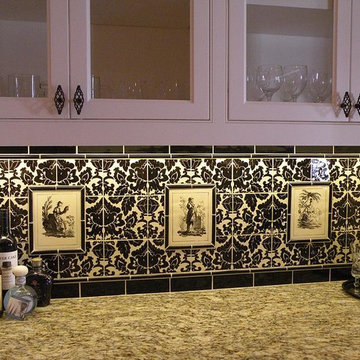
Mid-sized traditional single-wall wet bar in Portland with flat-panel cabinets, white cabinets, granite benchtops, multi-coloured splashback and glass tile splashback.
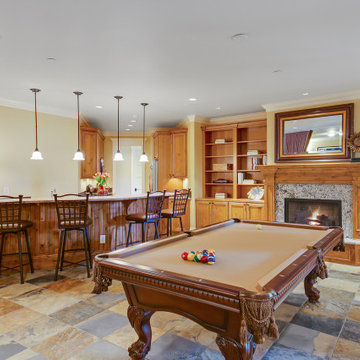
Inspiration for a large traditional home bar in Seattle with recessed-panel cabinets, medium wood cabinets and slate floors.
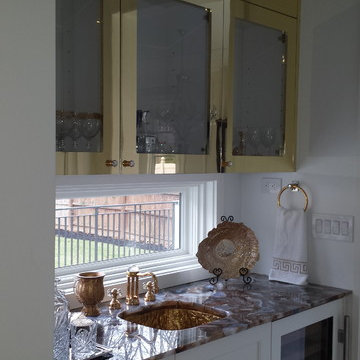
This is an example of a small traditional single-wall wet bar in New York with an undermount sink, shaker cabinets and white cabinets.
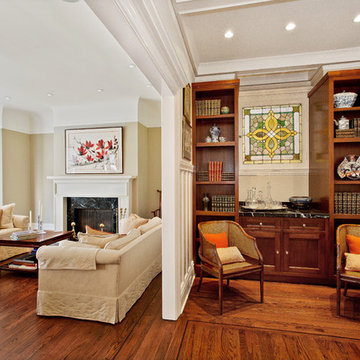
Joseph Schell
Design ideas for a small traditional single-wall home bar in San Francisco with recessed-panel cabinets, dark wood cabinets, soapstone benchtops, dark hardwood floors, brown floor and black benchtop.
Design ideas for a small traditional single-wall home bar in San Francisco with recessed-panel cabinets, dark wood cabinets, soapstone benchtops, dark hardwood floors, brown floor and black benchtop.
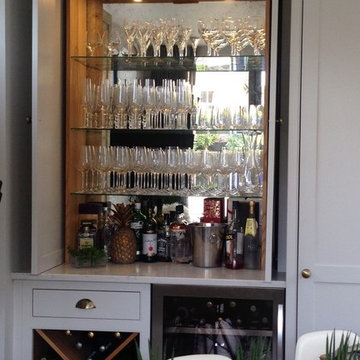
Home bar
Fitted storage
Bespoke
Bespoke cabinetry
Shaker style
Pendant lighting
Spot lighting
Brass handles
Storage wall
Inspiration for a small traditional single-wall wet bar in Sussex with shaker cabinets, grey cabinets, marble benchtops, mirror splashback and grey benchtop.
Inspiration for a small traditional single-wall wet bar in Sussex with shaker cabinets, grey cabinets, marble benchtops, mirror splashback and grey benchtop.
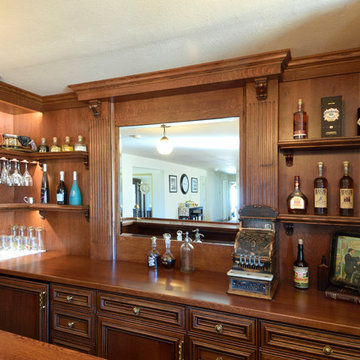
Quarter sawn white oak Victorian style bar; Brass footrail; wood counter top; LED illuminated shelves; Image by UDCC
Mid-sized traditional home bar in Other with red cabinets, wood benchtops, timber splashback, dark hardwood floors, yellow floor and red benchtop.
Mid-sized traditional home bar in Other with red cabinets, wood benchtops, timber splashback, dark hardwood floors, yellow floor and red benchtop.
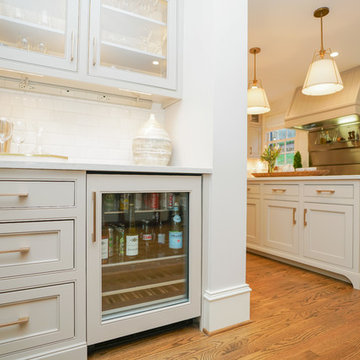
Extended kitchen space to include a home bar with wine refrigerator.
Photos: Christian Stewart Photography
Design ideas for a mid-sized traditional galley wet bar in Other with recessed-panel cabinets, white cabinets, marble benchtops, white splashback, subway tile splashback, medium hardwood floors and brown floor.
Design ideas for a mid-sized traditional galley wet bar in Other with recessed-panel cabinets, white cabinets, marble benchtops, white splashback, subway tile splashback, medium hardwood floors and brown floor.
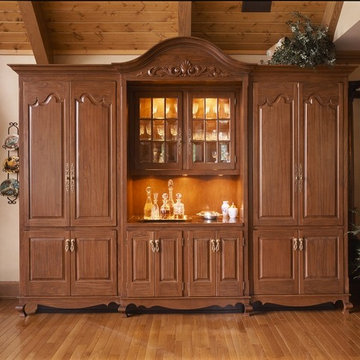
This elegant serving bar is designed with decorative feet and toe space with beautifully carved upper door panels. The center unit has an arched crown molding and an applique for added charm. The wall cabinet within the center section has interior and counter-top lighting.
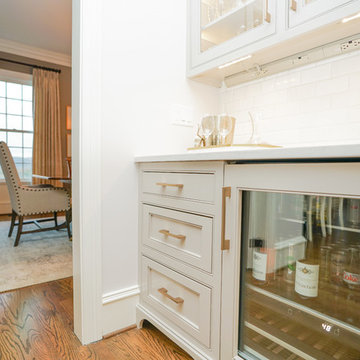
Extended kitchen space to include a home bar.
Photos: Christian Stewart Photography
Design ideas for a mid-sized traditional galley wet bar in Other with recessed-panel cabinets, white cabinets, marble benchtops, white splashback, subway tile splashback, medium hardwood floors and brown floor.
Design ideas for a mid-sized traditional galley wet bar in Other with recessed-panel cabinets, white cabinets, marble benchtops, white splashback, subway tile splashback, medium hardwood floors and brown floor.
All Cabinet Finishes Victorian Home Bar Design Ideas
2