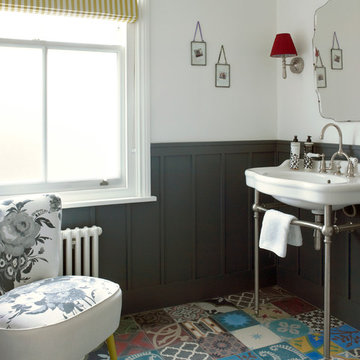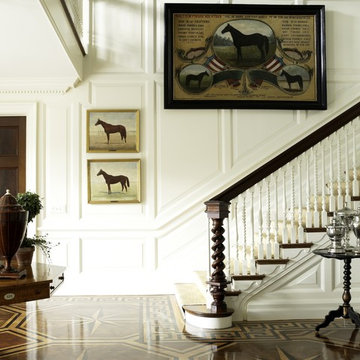89 Victorian Home Design Photos
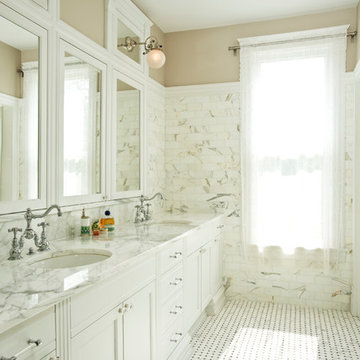
Andy Olenick
Photo of a traditional bathroom in Chicago with marble.
Photo of a traditional bathroom in Chicago with marble.
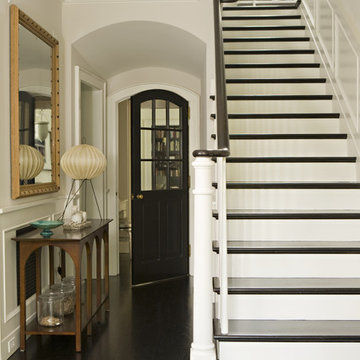
Karyn Millet Photography
Design ideas for a traditional entry hall in Los Angeles with dark hardwood floors and black floor.
Design ideas for a traditional entry hall in Los Angeles with dark hardwood floors and black floor.
Find the right local pro for your project
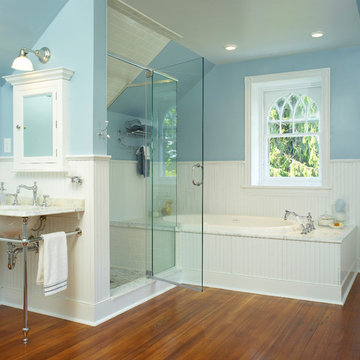
Chic, elegant yet simple. This master bath contains the delicate details of the Victorian style blended with today’s luxuries such as the spacious shower and whirlpool tub. A happy union between design and function.
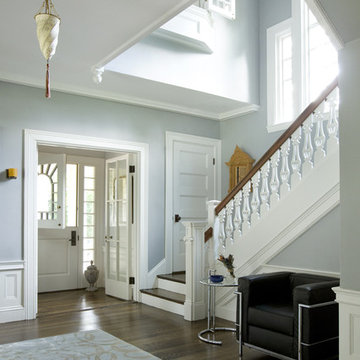
This is an example of a traditional entryway in Boston with a dutch front door.
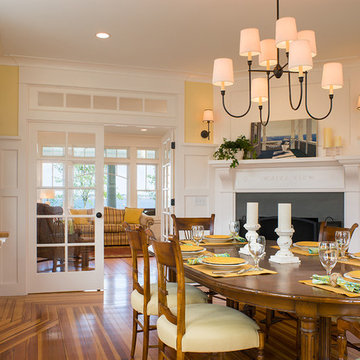
Warren Jagger
Design ideas for a traditional dining room in Providence with a corner fireplace and yellow walls.
Design ideas for a traditional dining room in Providence with a corner fireplace and yellow walls.
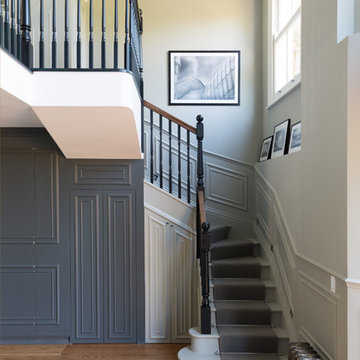
Long grey staircase with it's dark banister and grey stair carpet runner, peacefully leading down to smooth light brown wooden panel floor. Selective contrast of oyster white and dark grey blended creating a calming atmosphere. Patterned wall panelling following along stair case walls and onto wall doors. Rustic radiator
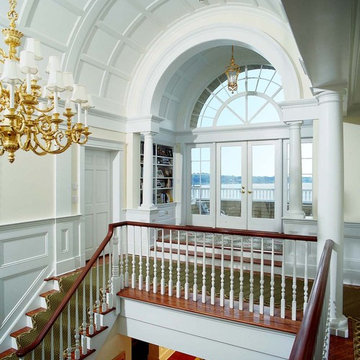
Rudolph Architects designed this home in the Jersey Shore Shingle Style vocabulary. The 7,500 sf home is designed to take full advantage of the panoramic views across the river to the neighboring communities of Rumson, Red Bank and Fair Haven. Design features include; the Richardsonian form, use of columns and sweeping porches, the most prominent of which is the traditional wraparound porch on the entry level. The interior of the house is organized around an open stairwell. The vaulted ceiling above this stairwell draws daylight into the center of the home through the large Palladian window oriented south. As in many of the homes which we have completed, Rudolph Architects designed all of the interior trim work and built-in cabinetry.This home has been featured in several high-end design magazines.
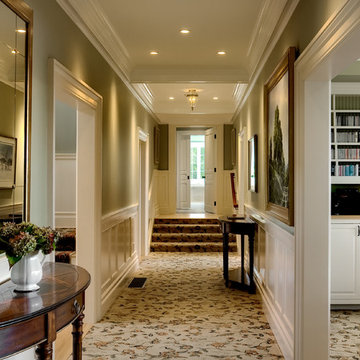
Rob Karosis, Photographer
Traditional hallway in New York with green walls and carpet.
Traditional hallway in New York with green walls and carpet.
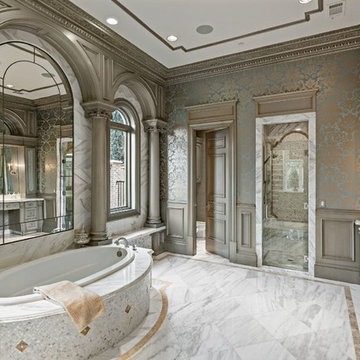
Inspiration for an expansive traditional master bathroom in Dallas with grey cabinets, a drop-in tub, white tile, an alcove shower, marble, multi-coloured walls, marble floors and marble benchtops.
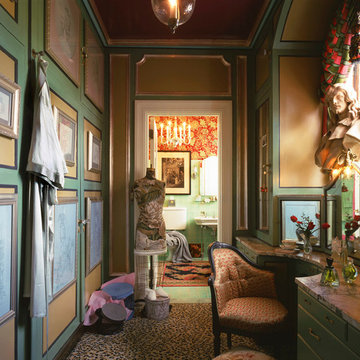
Robert Benson Photography
Small traditional women's dressing room in Bridgeport with green cabinets, carpet and multi-coloured floor.
Small traditional women's dressing room in Bridgeport with green cabinets, carpet and multi-coloured floor.
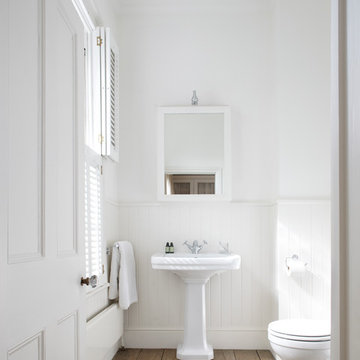
This full refurbishment boasts rooms with beautiful proportions and high ceilings. The owners required formal entertaining space and this provided us the perfect opportunity to create a truly bespoke interior. We sourced exquisite antiques, one off pieces and custom-made designs. A handful of key design pieces are peppered throughout the house. To fully reflect our clients’ tastes we added an eclectic combination of old and new furniture for an interesting visual mix, creating an interior that feels timelessly elegant and welcoming.
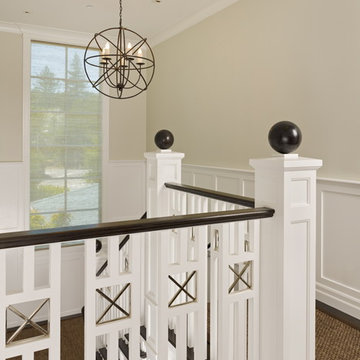
Mark Schwartz Photography
This is an example of a traditional wood u-shaped staircase in San Francisco.
This is an example of a traditional wood u-shaped staircase in San Francisco.
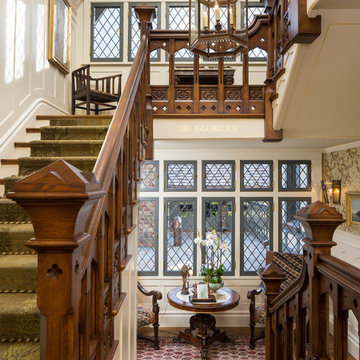
Joshua Caldwell Photography
Design ideas for a large traditional wood u-shaped staircase in Salt Lake City.
Design ideas for a large traditional wood u-shaped staircase in Salt Lake City.
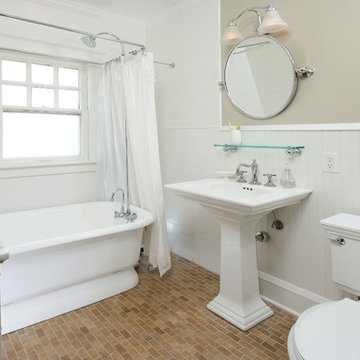
kohler sinks and a restored origanial claw foot tub
Photo of a traditional bathroom in Cleveland with a pedestal sink, a freestanding tub, a shower/bathtub combo, white tile, subway tile and brick floors.
Photo of a traditional bathroom in Cleveland with a pedestal sink, a freestanding tub, a shower/bathtub combo, white tile, subway tile and brick floors.
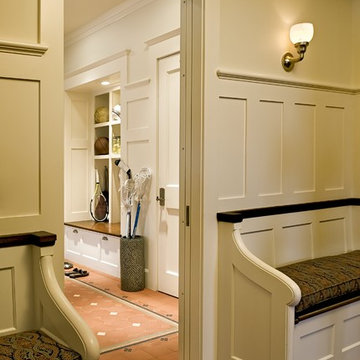
Rob Karosis Photography
www.robkarosis.com
Photo of a traditional mudroom in Burlington with beige walls.
Photo of a traditional mudroom in Burlington with beige walls.
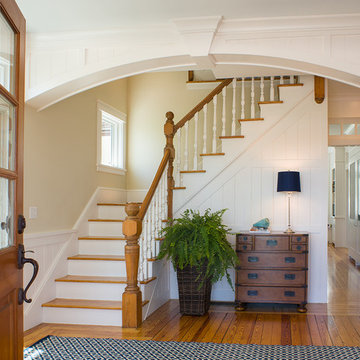
Warren Jagger
This is an example of a traditional entryway in Providence with beige walls.
This is an example of a traditional entryway in Providence with beige walls.
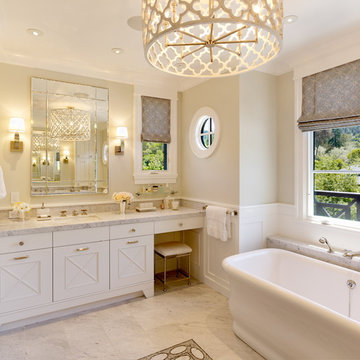
Mark Schwartz Photography
Photo of a traditional bathroom in San Francisco with a freestanding tub.
Photo of a traditional bathroom in San Francisco with a freestanding tub.
89 Victorian Home Design Photos
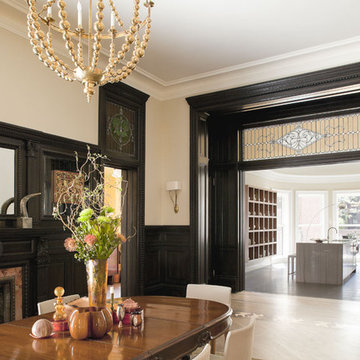
Photographer: Peter Margonelli Photography
Construction Manager: Interior Alterations Inc.
Interior Design: JP Warren Interiors
Traditional dining room in New York with beige walls.
Traditional dining room in New York with beige walls.
1
