All TVs Victorian Living Room Design Photos
Sort by:Popular Today
1 - 20 of 516 photos
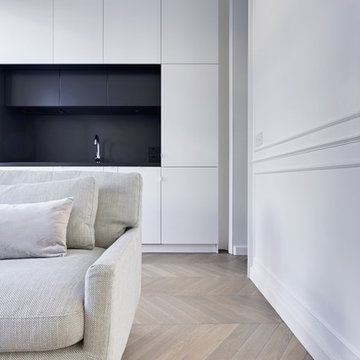
Notting Hill is one of the most charming and stylish districts in London. This apartment is situated at Hereford Road, on a 19th century building, where Guglielmo Marconi (the pioneer of wireless communication) lived for a year; now the home of my clients, a french couple.
The owners desire was to celebrate the building's past while also reflecting their own french aesthetic, so we recreated victorian moldings, cornices and rosettes. We also found an iron fireplace, inspired by the 19th century era, which we placed in the living room, to bring that cozy feeling without loosing the minimalistic vibe. We installed customized cement tiles in the bathroom and the Burlington London sanitaires, combining both french and british aesthetic.
We decided to mix the traditional style with modern white bespoke furniture. All the apartment is in bright colors, with the exception of a few details, such as the fireplace and the kitchen splash back: bold accents to compose together with the neutral colors of the space.
We have found the best layout for this small space by creating light transition between the pieces. First axis runs from the entrance door to the kitchen window, while the second leads from the window in the living area to the window in the bedroom. Thanks to this alignment, the spatial arrangement is much brighter and vaster, while natural light comes to every room in the apartment at any time of the day.
Ola Jachymiak Studio
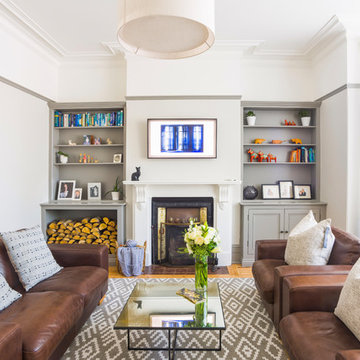
Victorian refurbished lounge with feature bespoke joinery and window dressings.
Imago: www.imagoportraits.co.uk
Design ideas for a mid-sized traditional enclosed living room in London with grey walls, light hardwood floors, a wood stove, a tile fireplace surround, a wall-mounted tv and brown floor.
Design ideas for a mid-sized traditional enclosed living room in London with grey walls, light hardwood floors, a wood stove, a tile fireplace surround, a wall-mounted tv and brown floor.
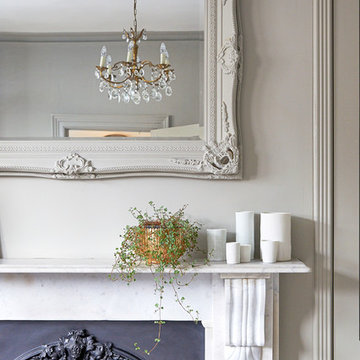
Anna Stathaki
Inspiration for a mid-sized traditional formal enclosed living room in London with grey walls, light hardwood floors, a stone fireplace surround, a freestanding tv, white floor and a standard fireplace.
Inspiration for a mid-sized traditional formal enclosed living room in London with grey walls, light hardwood floors, a stone fireplace surround, a freestanding tv, white floor and a standard fireplace.
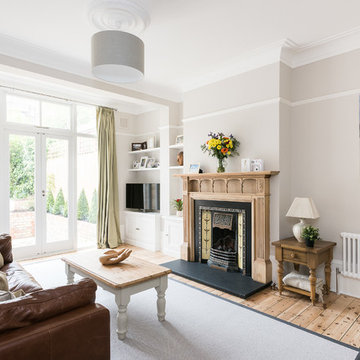
Veronica Rodriguez
Photo of a large traditional living room in London with beige walls, a standard fireplace, a freestanding tv, beige floor and light hardwood floors.
Photo of a large traditional living room in London with beige walls, a standard fireplace, a freestanding tv, beige floor and light hardwood floors.
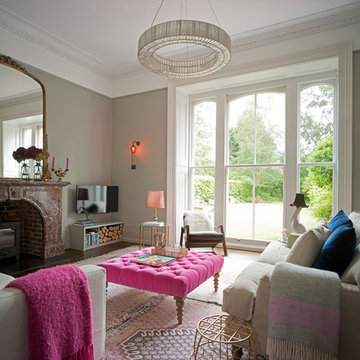
Photography by Siobhan Doran http://www.siobhandoran.com
Photo of a traditional formal enclosed living room in Kent with dark hardwood floors, a wood stove, a stone fireplace surround and a freestanding tv.
Photo of a traditional formal enclosed living room in Kent with dark hardwood floors, a wood stove, a stone fireplace surround and a freestanding tv.
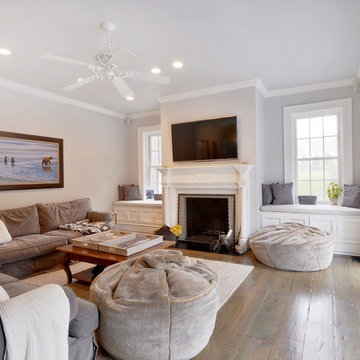
Westport, CT - Family Room: This large family room was part of an addition to a lovely home in Westport, CT we remodeled. A large white door surrounded by extra large windows allows natural light to flow through the room. Which opens the room to a newly renovated composite deck. Beautiful white trim and crown molding outline the room. The room is finished off with recessed lighting, light colored walls, dark hardwood floors, a large decorative ceiling fan with a wall mounted tv above a brick fireplace. Perfect for those New England Winters.
Photography by, Peter Krupeya.
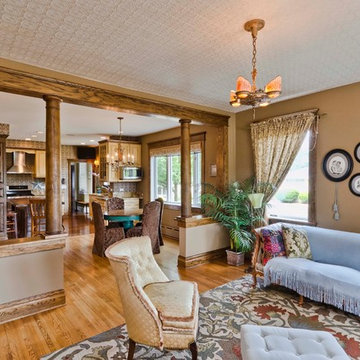
This eclectic kitchen designed with new and old products together is what creates the character. The countertop on the island is a reclaimed bowling alley lane!

Edwardian living room transformed into a statement room. A deep blue colour was used from skirting to ceiling to create a dramatic, cocooning feel. The bespoke fireplace adds to the modern period look.
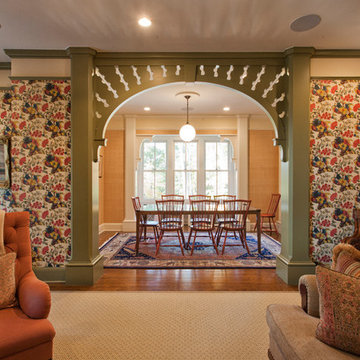
Doyle Coffin Architecture
+ Dan Lenore, Photgrapher
Mid-sized traditional formal enclosed living room in New York with multi-coloured walls, medium hardwood floors, a standard fireplace, a wood fireplace surround and a wall-mounted tv.
Mid-sized traditional formal enclosed living room in New York with multi-coloured walls, medium hardwood floors, a standard fireplace, a wood fireplace surround and a wall-mounted tv.
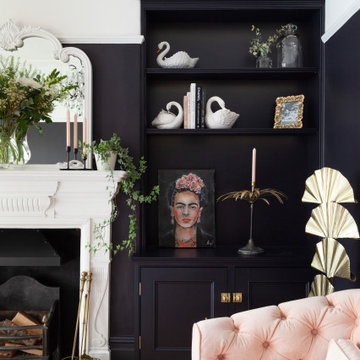
Victorian Alcoves
Bookcase style
Face frame with decorative moulding
Two door cabinet
Fully spray painted to clients colour of choice
Dulux Ravens Flight
Brass Hinges and Handles
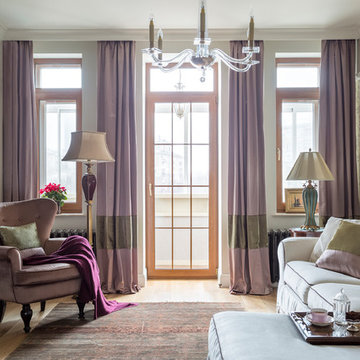
Квартира в стиле английской классики в старом сталинском доме. Растительные орнаменты, цвет вялой розы и приглушенные зелено-болотные оттенки, натуральное дерево и текстиль, настольные лампы и цветы в горшках - все это делает интерьер этой квартиры домашним, уютным и очень комфортным.
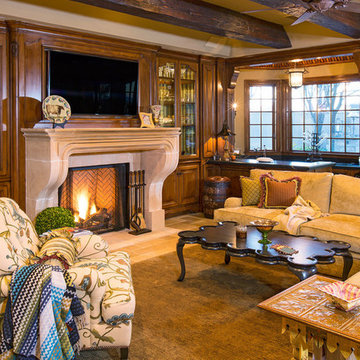
This is an example of a traditional living room in Santa Barbara with a standard fireplace and a wall-mounted tv.
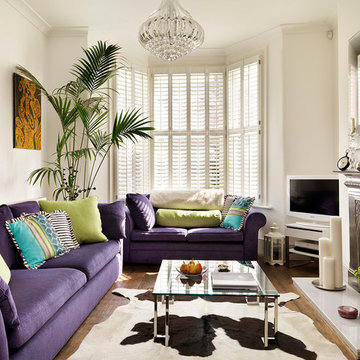
Design ideas for a traditional formal enclosed living room in London with beige walls, medium hardwood floors, a standard fireplace, a metal fireplace surround and a freestanding tv.

Victorian terrace living/dining room with traditional style horseshoe fireplace, feature wallpaper wall and white shutters
Inspiration for a mid-sized traditional formal open concept living room in Sussex with medium hardwood floors, a standard fireplace, a wood fireplace surround, a freestanding tv, brown floor, wallpaper and beige walls.
Inspiration for a mid-sized traditional formal open concept living room in Sussex with medium hardwood floors, a standard fireplace, a wood fireplace surround, a freestanding tv, brown floor, wallpaper and beige walls.
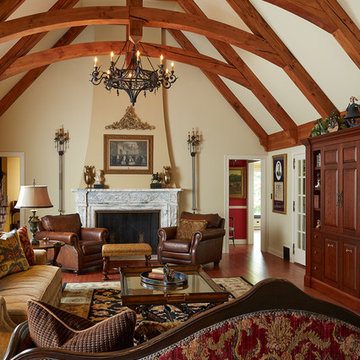
Trademark Wood Products
www.trademarkwood.com
Design ideas for a large traditional formal open concept living room in Minneapolis with white walls, medium hardwood floors, a standard fireplace, a stone fireplace surround and a concealed tv.
Design ideas for a large traditional formal open concept living room in Minneapolis with white walls, medium hardwood floors, a standard fireplace, a stone fireplace surround and a concealed tv.
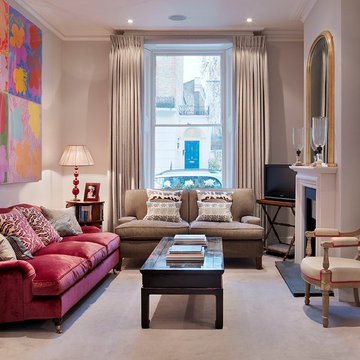
TylerMandic Ltd
Mid-sized traditional formal open concept living room in London with beige walls, carpet, a standard fireplace, a stone fireplace surround and a freestanding tv.
Mid-sized traditional formal open concept living room in London with beige walls, carpet, a standard fireplace, a stone fireplace surround and a freestanding tv.
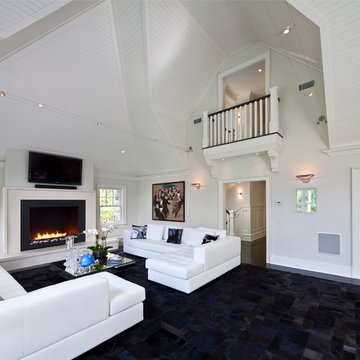
Inspiration for a traditional living room in New York with a ribbon fireplace and a wall-mounted tv.
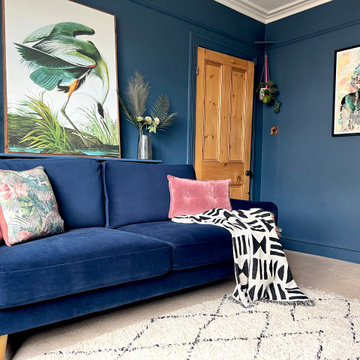
Edwardian living room transformed into a statement room. A deep blue colour was used from skirting to ceiling to create a dramatic, cocooning feel. The bespoke fireplace adds to the modern period look.
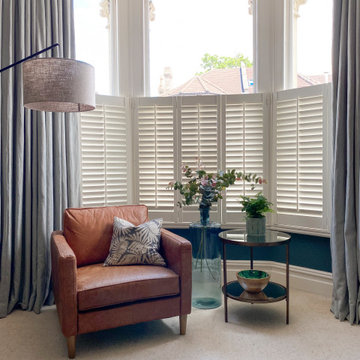
We created a botanical-inspired scheme for this Victorian terrace living room updating the wall colour to Inchyra Blue on the walls and including a pop a colour in the lamp shades. We redesigned the floorplan to make the room practical and comfortable. Built-in storage in a complementary blue was introduced to keep the tv area tidy. We included two matching side tables in an aged bronze finish with a bevelled glass top and mirrored bottom shelves to maximise the light. We sourced and supplied the furniture and accessories including the Made to Measure Olive Green Sofa and soft furnishings.
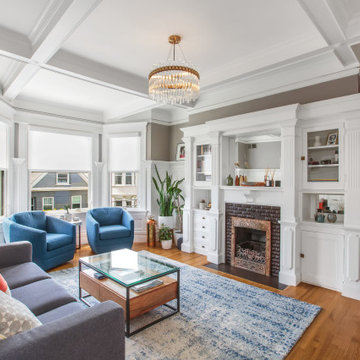
The floor plan of this beautiful Victorian flat remained largely unchanged since 1890 – making modern living a challenge. With support from our engineering team, the floor plan of the main living space was opened to not only connect the kitchen and the living room but also add a dedicated dining area.
All TVs Victorian Living Room Design Photos
1