Victorian Master Bathroom Design Ideas
Refine by:
Budget
Sort by:Popular Today
1 - 20 of 1,782 photos
Item 1 of 3

Download our free ebook, Creating the Ideal Kitchen. DOWNLOAD NOW
This master bath remodel is the cat's meow for more than one reason! The materials in the room are soothing and give a nice vintage vibe in keeping with the rest of the home. We completed a kitchen remodel for this client a few years’ ago and were delighted when she contacted us for help with her master bath!
The bathroom was fine but was lacking in interesting design elements, and the shower was very small. We started by eliminating the shower curb which allowed us to enlarge the footprint of the shower all the way to the edge of the bathtub, creating a modified wet room. The shower is pitched toward a linear drain so the water stays in the shower. A glass divider allows for the light from the window to expand into the room, while a freestanding tub adds a spa like feel.
The radiator was removed and both heated flooring and a towel warmer were added to provide heat. Since the unit is on the top floor in a multi-unit building it shares some of the heat from the floors below, so this was a great solution for the space.
The custom vanity includes a spot for storing styling tools and a new built in linen cabinet provides plenty of the storage. The doors at the top of the linen cabinet open to stow away towels and other personal care products, and are lighted to ensure everything is easy to find. The doors below are false doors that disguise a hidden storage area. The hidden storage area features a custom litterbox pull out for the homeowner’s cat! Her kitty enters through the cutout, and the pull out drawer allows for easy clean ups.
The materials in the room – white and gray marble, charcoal blue cabinetry and gold accents – have a vintage vibe in keeping with the rest of the home. Polished nickel fixtures and hardware add sparkle, while colorful artwork adds some life to the space.
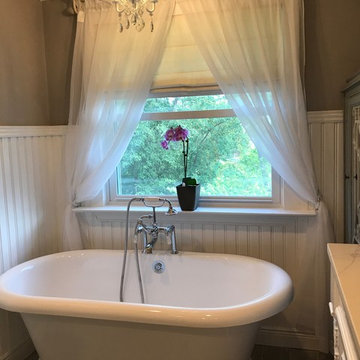
A classic, timeless design, surrounded with an all Marble shower and beautiful marble countertops. Truly a place to relax and unwind.....
Mid-sized traditional master bathroom in Denver with furniture-like cabinets, white cabinets, a freestanding tub, an open shower, marble, porcelain floors, marble benchtops, grey floor, an open shower and white benchtops.
Mid-sized traditional master bathroom in Denver with furniture-like cabinets, white cabinets, a freestanding tub, an open shower, marble, porcelain floors, marble benchtops, grey floor, an open shower and white benchtops.
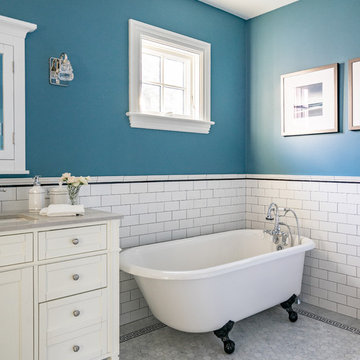
Eric Roth Photo
Photo of a mid-sized traditional master bathroom in Boston with shaker cabinets, white cabinets, an open shower, white tile, blue walls, marble floors, an undermount sink, engineered quartz benchtops, grey floor, an open shower, a claw-foot tub and subway tile.
Photo of a mid-sized traditional master bathroom in Boston with shaker cabinets, white cabinets, an open shower, white tile, blue walls, marble floors, an undermount sink, engineered quartz benchtops, grey floor, an open shower, a claw-foot tub and subway tile.
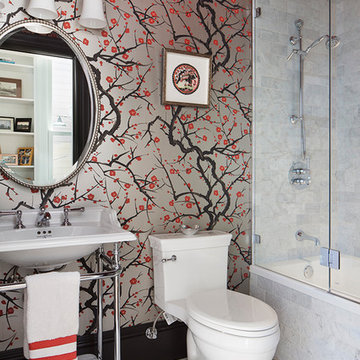
Paul Dyer
Inspiration for a mid-sized traditional master bathroom in San Francisco with open cabinets, an alcove tub, a shower/bathtub combo, a one-piece toilet, white tile, marble, multi-coloured walls, mosaic tile floors, a pedestal sink, white floor and a hinged shower door.
Inspiration for a mid-sized traditional master bathroom in San Francisco with open cabinets, an alcove tub, a shower/bathtub combo, a one-piece toilet, white tile, marble, multi-coloured walls, mosaic tile floors, a pedestal sink, white floor and a hinged shower door.
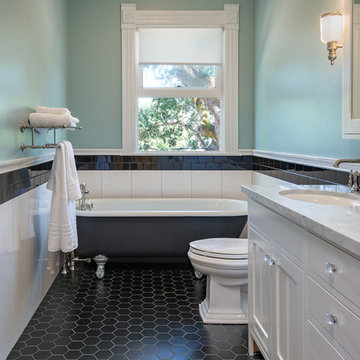
Bart Edson
This is an example of a traditional master bathroom in San Francisco with shaker cabinets, white cabinets, a freestanding tub, a one-piece toilet, porcelain tile, green walls, ceramic floors, marble benchtops and black floor.
This is an example of a traditional master bathroom in San Francisco with shaker cabinets, white cabinets, a freestanding tub, a one-piece toilet, porcelain tile, green walls, ceramic floors, marble benchtops and black floor.
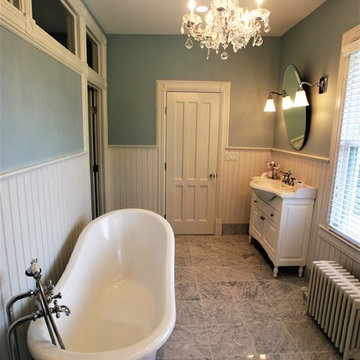
Victorian styled master bathroom with claw foot tub that is enhanced by a crystal chandelier. Wall sconces flank the oval mirror over the vanity.
The blue colored walls only enhance the tile floor and white plumbing fixtures. The walls are lined with white wainscoting and the floor with marble tile.
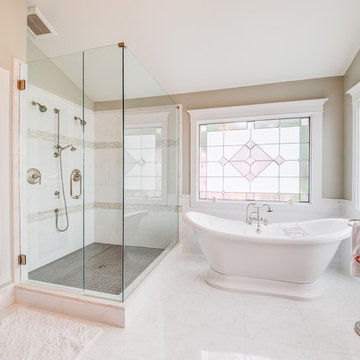
Photo of a traditional master bathroom in Cincinnati with open cabinets, a freestanding tub, a corner shower, white tile and beige walls.
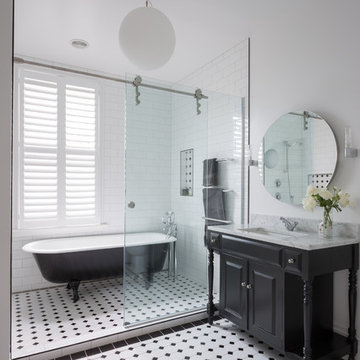
Mark Scowen, Intense Photograpghy
Traditional master bathroom in Auckland with black cabinets, a claw-foot tub, a shower/bathtub combo, glass tile, white walls, ceramic floors, an undermount sink and raised-panel cabinets.
Traditional master bathroom in Auckland with black cabinets, a claw-foot tub, a shower/bathtub combo, glass tile, white walls, ceramic floors, an undermount sink and raised-panel cabinets.
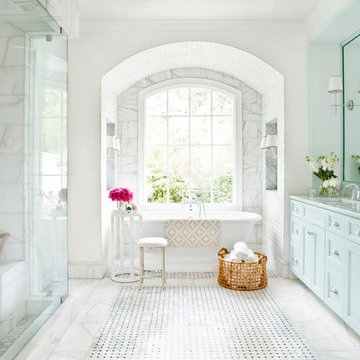
Traditional master bathroom in New York with an undermount sink, a freestanding tub, white tile, stone tile, marble floors, beaded inset cabinets and white walls.
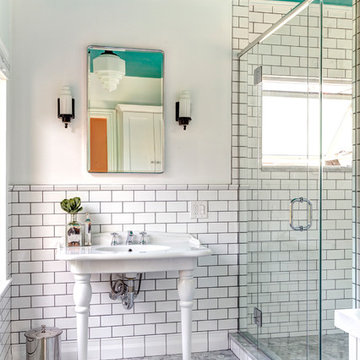
Bathroom Concept - White subway tile, walk-in shower, teal ceiling, white small bathroom in Columbus
This is an example of a small traditional master bathroom in Columbus with a console sink, white tile, subway tile, marble floors, an alcove shower and white walls.
This is an example of a small traditional master bathroom in Columbus with a console sink, white tile, subway tile, marble floors, an alcove shower and white walls.
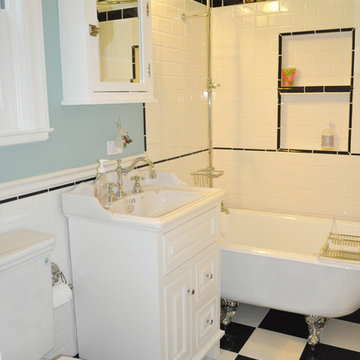
fully renovated/remodeled bathroom in traditional Victorian flat in San Francisco
Inspiration for a small traditional master bathroom in San Francisco with a claw-foot tub, subway tile, raised-panel cabinets, white cabinets, a two-piece toilet, black and white tile, blue walls, porcelain floors and a console sink.
Inspiration for a small traditional master bathroom in San Francisco with a claw-foot tub, subway tile, raised-panel cabinets, white cabinets, a two-piece toilet, black and white tile, blue walls, porcelain floors and a console sink.
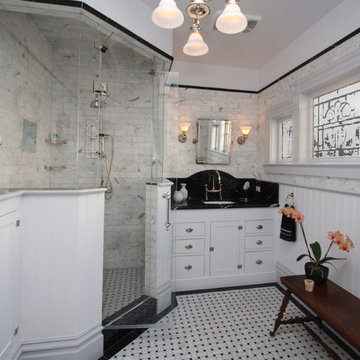
This Victorian bathroom is a study in black and white. It features a large custom shower, painted cabinets, beadboard wainscoting & subway tile.
Photo of a mid-sized traditional master bathroom in San Francisco with an undermount sink, white cabinets, granite benchtops, a corner shower, white walls, marble floors, shaker cabinets, white tile and stone tile.
Photo of a mid-sized traditional master bathroom in San Francisco with an undermount sink, white cabinets, granite benchtops, a corner shower, white walls, marble floors, shaker cabinets, white tile and stone tile.

A beautiful big Victorian Style Bathroom with herringbone pattern tiling on the floor, free standing bath tub and a wet room that connects to the master bedroom through a small dressing
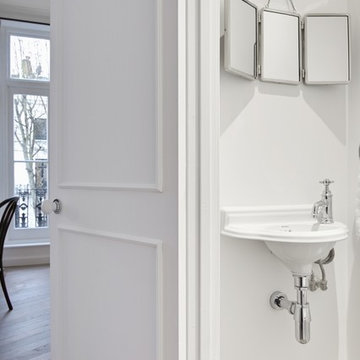
Notting Hill is one of the most charming and stylish districts in London. This apartment is situated at Hereford Road, on a 19th century building, where Guglielmo Marconi (the pioneer of wireless communication) lived for a year; now the home of my clients, a french couple.
The owners desire was to celebrate the building's past while also reflecting their own french aesthetic, so we recreated victorian moldings, cornices and rosettes. We also found an iron fireplace, inspired by the 19th century era, which we placed in the living room, to bring that cozy feeling without loosing the minimalistic vibe. We installed customized cement tiles in the bathroom and the Burlington London sanitaires, combining both french and british aesthetic.
We decided to mix the traditional style with modern white bespoke furniture. All the apartment is in bright colors, with the exception of a few details, such as the fireplace and the kitchen splash back: bold accents to compose together with the neutral colors of the space.
We have found the best layout for this small space by creating light transition between the pieces. First axis runs from the entrance door to the kitchen window, while the second leads from the window in the living area to the window in the bedroom. Thanks to this alignment, the spatial arrangement is much brighter and vaster, while natural light comes to every room in the apartment at any time of the day.
Ola Jachymiak Studio
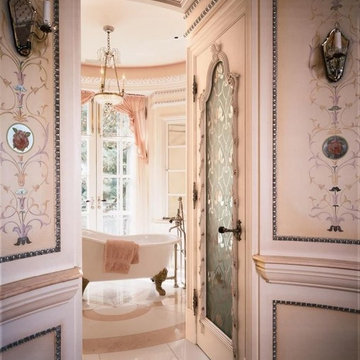
Fit for the heroine of a Victorian romance novel, this ladies 'Boudoir' is beautifully detailed in soft pink colors, from the intricate hand-painted wall detail to the pink marble on the floor. Freestanding Herbeau 0706.20 Marie Louise white cast iron slipper tub is positioned to let in the light and take advantage of outdoor views. As Seen in Trends magazine.
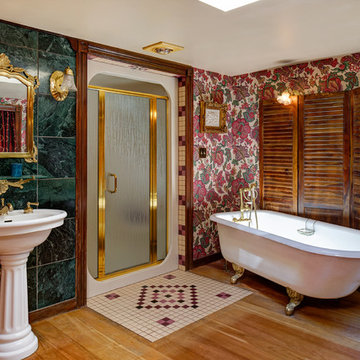
This is an example of a traditional master bathroom in DC Metro with a claw-foot tub, an alcove shower, green tile, multi-coloured walls, medium hardwood floors, a pedestal sink and a hinged shower door.
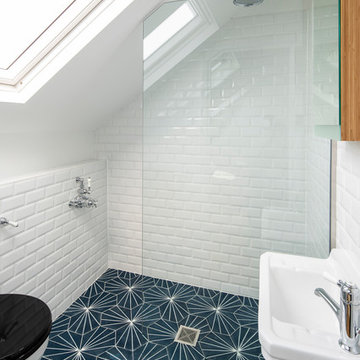
Chris Snook
Design ideas for a small traditional master bathroom in London.
Design ideas for a small traditional master bathroom in London.
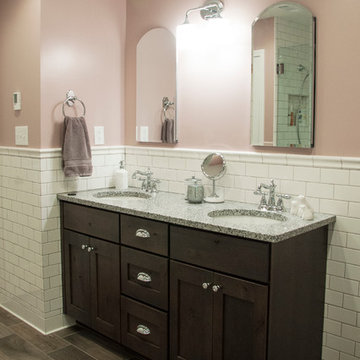
Designer: Terri Sears
Photography: Melissa Mills
Design ideas for a mid-sized traditional master bathroom in Nashville with an undermount sink, shaker cabinets, dark wood cabinets, granite benchtops, a freestanding tub, a corner shower, a two-piece toilet, white tile, subway tile, pink walls, porcelain floors, brown floor, a hinged shower door and multi-coloured benchtops.
Design ideas for a mid-sized traditional master bathroom in Nashville with an undermount sink, shaker cabinets, dark wood cabinets, granite benchtops, a freestanding tub, a corner shower, a two-piece toilet, white tile, subway tile, pink walls, porcelain floors, brown floor, a hinged shower door and multi-coloured benchtops.

Download our free ebook, Creating the Ideal Kitchen. DOWNLOAD NOW
This master bath remodel is the cat's meow for more than one reason! The materials in the room are soothing and give a nice vintage vibe in keeping with the rest of the home. We completed a kitchen remodel for this client a few years’ ago and were delighted when she contacted us for help with her master bath!
The bathroom was fine but was lacking in interesting design elements, and the shower was very small. We started by eliminating the shower curb which allowed us to enlarge the footprint of the shower all the way to the edge of the bathtub, creating a modified wet room. The shower is pitched toward a linear drain so the water stays in the shower. A glass divider allows for the light from the window to expand into the room, while a freestanding tub adds a spa like feel.
The radiator was removed and both heated flooring and a towel warmer were added to provide heat. Since the unit is on the top floor in a multi-unit building it shares some of the heat from the floors below, so this was a great solution for the space.
The custom vanity includes a spot for storing styling tools and a new built in linen cabinet provides plenty of the storage. The doors at the top of the linen cabinet open to stow away towels and other personal care products, and are lighted to ensure everything is easy to find. The doors below are false doors that disguise a hidden storage area. The hidden storage area features a custom litterbox pull out for the homeowner’s cat! Her kitty enters through the cutout, and the pull out drawer allows for easy clean ups.
The materials in the room – white and gray marble, charcoal blue cabinetry and gold accents – have a vintage vibe in keeping with the rest of the home. Polished nickel fixtures and hardware add sparkle, while colorful artwork adds some life to the space.
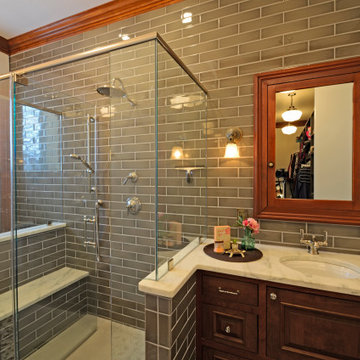
This 1779 Historic Mansion had been sold out of the Family many years ago. When the last owner decided to sell it, the Frame Family bought it back and have spent 2018 and 2019 restoring remodeling the rooms of the home. This was a Very Exciting with Great Client. Please enjoy the finished look and please contact us with any questions.
Victorian Master Bathroom Design Ideas
1

