Victorian Outdoor Design Ideas with Natural Stone Pavers
Sort by:Popular Today
81 - 100 of 511 photos
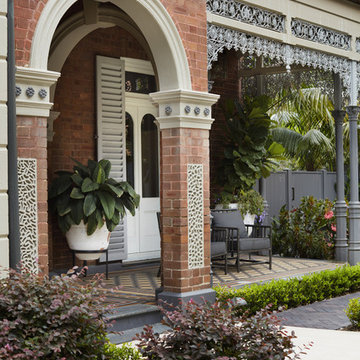
Restored front verandah of 'Alma', a State Heritage listed Victorian period home.
The new softer colour scheme enhances the brick facade and highlights the architectural features that give this grand home its character.
Interior design by Studio Gorman
Photograph by Prue Ruscoe
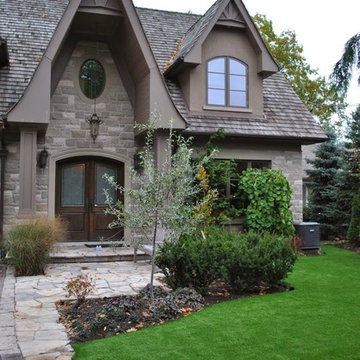
This home in Canada will always have a lush-looking front yard thanks to our SYNLawn artificial grass, which can be installed no matter what type of climate you live in. © SYNLawn artificial grass - all rights reserved.
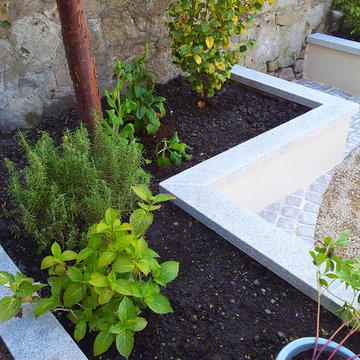
Formal Garden featuring raised herb beds with Maple Tree
Inspiration for a mid-sized traditional backyard partial sun formal garden for fall in Dublin with a retaining wall and natural stone pavers.
Inspiration for a mid-sized traditional backyard partial sun formal garden for fall in Dublin with a retaining wall and natural stone pavers.
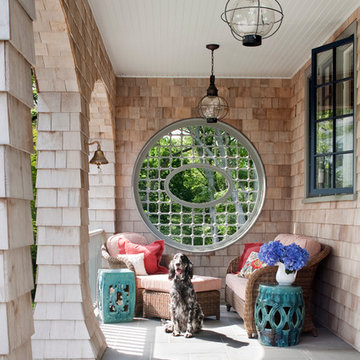
Photography by Sam Gray
This is an example of a traditional side yard verandah in Boston with natural stone pavers and a roof extension.
This is an example of a traditional side yard verandah in Boston with natural stone pavers and a roof extension.
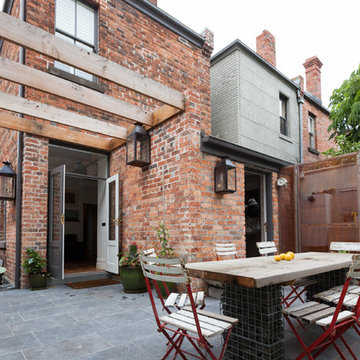
gena ferguson
Photo of a large traditional courtyard patio in Melbourne with a vegetable garden, natural stone pavers and a pergola.
Photo of a large traditional courtyard patio in Melbourne with a vegetable garden, natural stone pavers and a pergola.
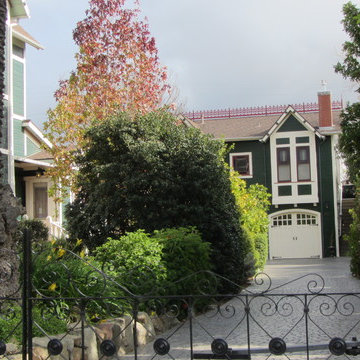
Biddle House Restoration
Design ideas for a large traditional front yard full sun driveway for spring in San Luis Obispo with a garden path and natural stone pavers.
Design ideas for a large traditional front yard full sun driveway for spring in San Luis Obispo with a garden path and natural stone pavers.
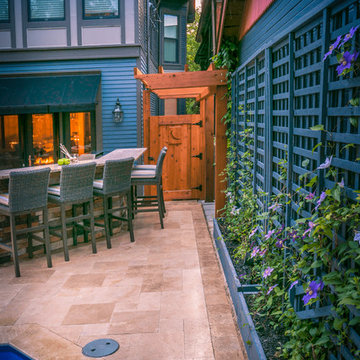
Small traditional backyard patio in Columbus with a fire feature, natural stone pavers and an awning.
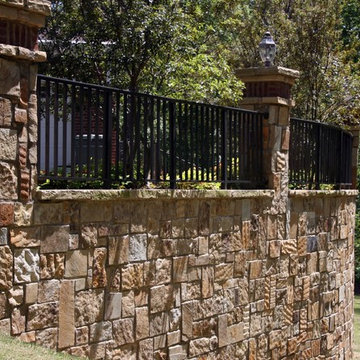
Daco Stone
Design ideas for a large traditional backyard full sun driveway in Other with a retaining wall and natural stone pavers.
Design ideas for a large traditional backyard full sun driveway in Other with a retaining wall and natural stone pavers.
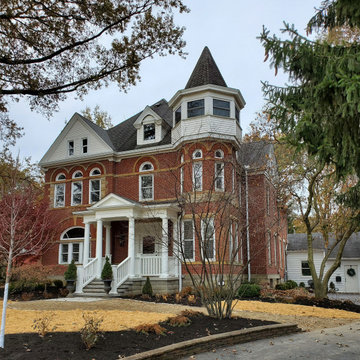
Griffey Remodeling, Columbus, Ohio, 2021 Regional CotY Award Winner Residential Exterior Under $50,000
Photo of a small traditional front yard verandah in Columbus with with columns and natural stone pavers.
Photo of a small traditional front yard verandah in Columbus with with columns and natural stone pavers.
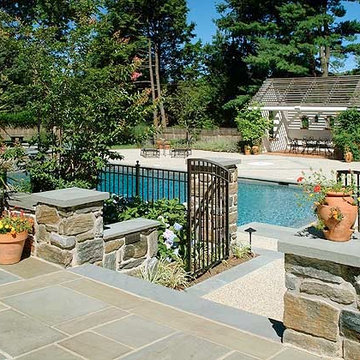
An outdoor kitchen and dining area is adjacent to the traditional pool that lies just beyond the back patio, laid with blue stone.
Inspiration for a mid-sized traditional backyard rectangular pool in Philadelphia with a pool house and natural stone pavers.
Inspiration for a mid-sized traditional backyard rectangular pool in Philadelphia with a pool house and natural stone pavers.
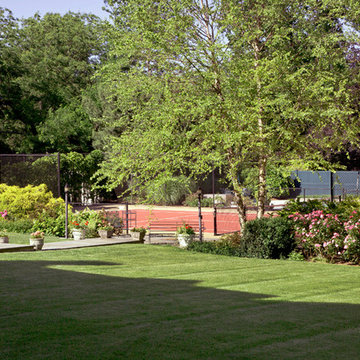
Evergreens and perennials soften the tennis court and pool fences.
http://www.houzz.com/pro/pjcpixtkr/jensen-carter-photographer
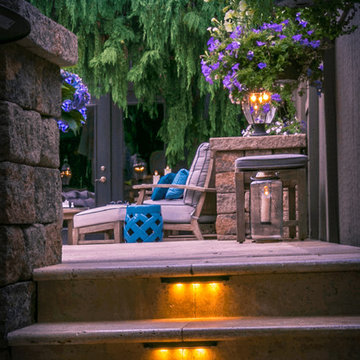
This is an example of a small traditional backyard patio in Columbus with a fire feature, natural stone pavers and an awning.
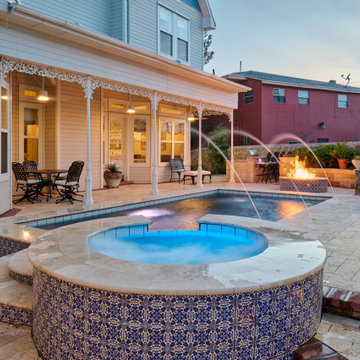
Sunset Heights Renovation
This Victorian style home was beautifully designed from the interior to the exterior. Our clients were looking to update the outdoor space, not only was it not functional, but it did not complement their Victorian home.
Although we had a yearlong waiting list for design, our clients were patient and hired us for 3D design.
Many times, our clients already have all the components in place, such as a pool, outdoor kitchen, fireplace, pergola etc., but they just don’t feel right.
The most important feature of our client’s new space was not only the components, but to be able to have a space that would allow them to create a lifetime of memories. From a visual perspective their existing space seemed limited and confined. Our design team was able to see past this and expanded its space to its full potential which allowed us to create multiple destinations for relaxation, enjoyment and most importantly entertainment.
As we began the design process, we were able to take a closer look at the existing space and noticed many safety concerns and how the existing materials did not accentuate the home either.
At the completion of their 3D design, we were able to present new ideas and materials that would enhance the value of the home as well as help them visualize the new space created with multiple destinations.
Ivory travertine coping & decking was a must as was the Talavera blue highlighted tiles for the newly renovated pool. A new working spa and functional outdoor kitchen with bar were two spaces we are sure they would enjoy while spending time outdoors. We enlarged the existing covered patio to expand the seating area to include chaise lounges, a loveseat and chairs under the pergola shade accent.
Newest favorite additions are the gas firepit and cabin play fort which can be highly utilized year-round. Our clients say, “The adults love hanging out in the fort too!”
Nestled in the Historic District, our client’s home is now filled with plenty of space and great energy for family gatherings, parties, watching sports, graduations and so much more. Who knows, maybe a future wedding or two! Memories of a lifetime will be made here for years to come!
Architecture and lifestyle are always our focus when designing feel good and functional spaces for our clients!
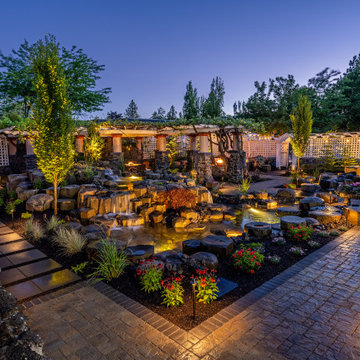
Within the final design, this project boasts an interactive double water feature with a bridge-rock walkway, a private fire pit lounge area, and a secluded hot tub space with the best view! Since our client is a professional artist, we worked with her on a distinctive paver inlay as the final touch.
With strategic coordination and planning, Alderwood completed the project and created a result the homeowners now enjoy daily!
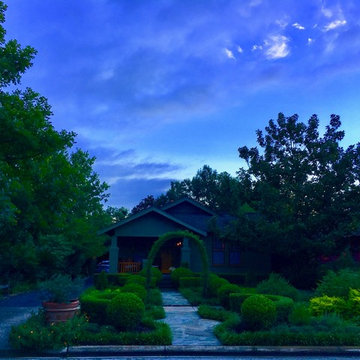
The morning after Hurricane Harvey in 2017.
David Morello
Inspiration for a mid-sized traditional front yard garden for summer in Houston with with flowerbed and natural stone pavers.
Inspiration for a mid-sized traditional front yard garden for summer in Houston with with flowerbed and natural stone pavers.
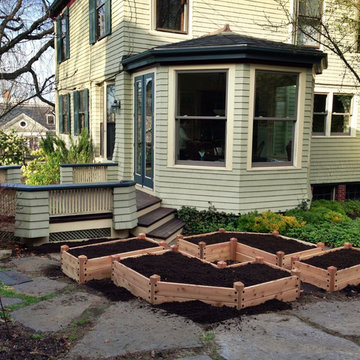
A small, disused planting area in an urban neighborhood was converted into a tidy, productive kitchen garden by the addition of raised cedar beds.
Inspiration for a small traditional courtyard partial sun garden for summer in Boston with a vegetable garden and natural stone pavers.
Inspiration for a small traditional courtyard partial sun garden for summer in Boston with a vegetable garden and natural stone pavers.
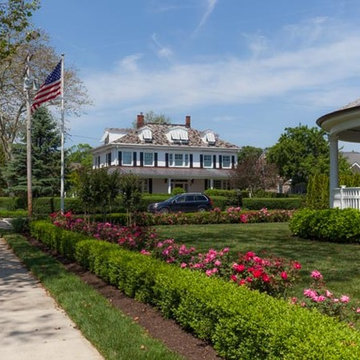
Photography: Axial Creative
Traditional front yard garden in New York with natural stone pavers.
Traditional front yard garden in New York with natural stone pavers.
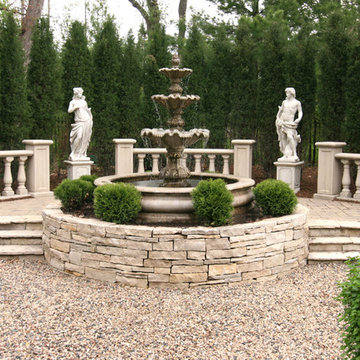
This formal garden was designed for a side yard of large property. Dave Kopfmann, of Yardscapes, created a dry-stacked stone retaining wall around the limestone water feature, paver patio, simple plantings, and a gravel walkway.
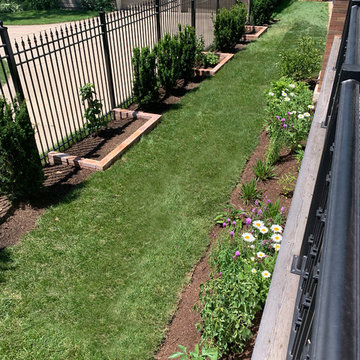
Next to the elevated patio/deck, three fruit vine planters were constructed with original brick saved from the home's renovation.
A Perennial cutting garden was also installed. Plant choices had to match the considerable sun and heat location of this area.
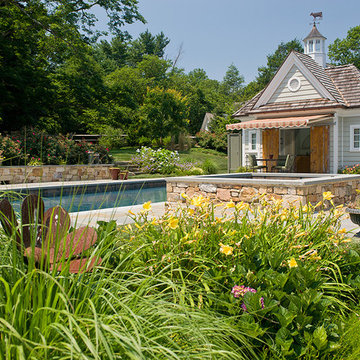
The pool house provides a private space within the pool area and also a covered sitting area. A spa sits adjacent to the pool. Grasses and perennials offer a soft edge along the pool.
Victorian Outdoor Design Ideas with Natural Stone Pavers
5