Victorian Patio Design Ideas with a Fire Feature
Refine by:
Budget
Sort by:Popular Today
1 - 20 of 42 photos
Item 1 of 3
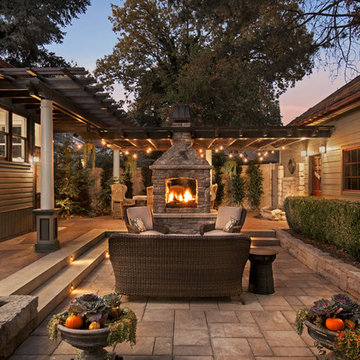
Blu Fish Photography
This is an example of a mid-sized traditional backyard patio in Boise with a fire feature, natural stone pavers and a pergola.
This is an example of a mid-sized traditional backyard patio in Boise with a fire feature, natural stone pavers and a pergola.
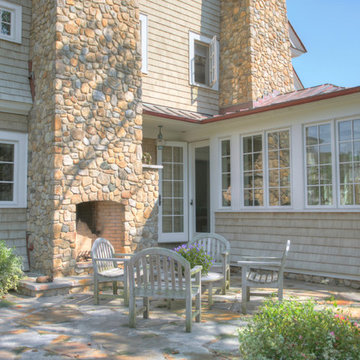
Russell Campaigne CK Architects
Photo of a traditional patio in Bridgeport with a fire feature.
Photo of a traditional patio in Bridgeport with a fire feature.
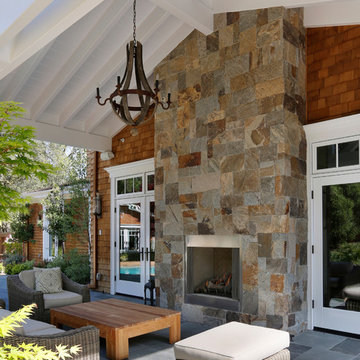
Builder: Markay Johnson Construction
visit: www.mjconstruction.com
Project Details:
This uniquely American Shingle styled home boasts a free flowing open staircase with a two-story light filled entry. The functional style and design of this welcoming floor plan invites open porches and creates a natural unique blend to its surroundings. Bleached stained walnut wood flooring runs though out the home giving the home a warm comfort, while pops of subtle colors bring life to each rooms design. Completing the masterpiece, this Markay Johnson Construction original reflects the forethought of distinguished detail, custom cabinetry and millwork, all adding charm to this American Shingle classic.
Architect: John Stewart Architects
Photographer: Bernard Andre Photography
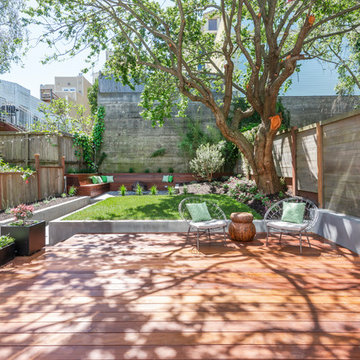
This is an example of a mid-sized traditional backyard patio in San Francisco with a fire feature, decking and no cover.
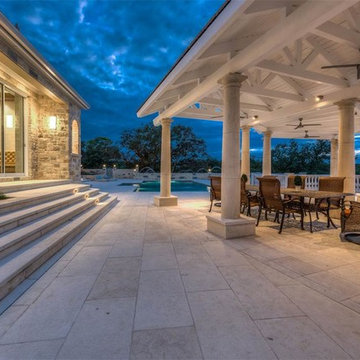
Enough space to entertain all guests!
Design ideas for an expansive traditional backyard patio in Austin with a fire feature, concrete pavers and a gazebo/cabana.
Design ideas for an expansive traditional backyard patio in Austin with a fire feature, concrete pavers and a gazebo/cabana.
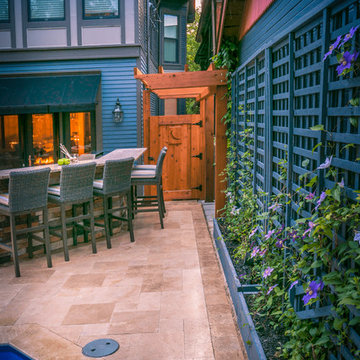
Small traditional backyard patio in Columbus with a fire feature, natural stone pavers and an awning.
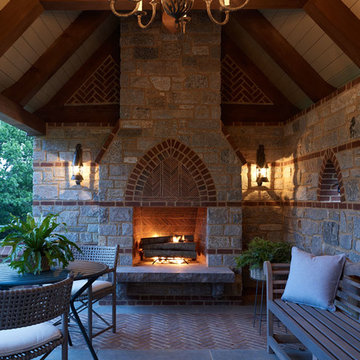
Mid-sized traditional backyard patio in Philadelphia with a fire feature, brick pavers and a roof extension.
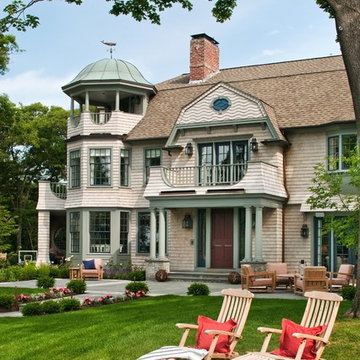
Sam Gray
Inspiration for a large traditional front yard patio in Boston with a fire feature, concrete slab and no cover.
Inspiration for a large traditional front yard patio in Boston with a fire feature, concrete slab and no cover.
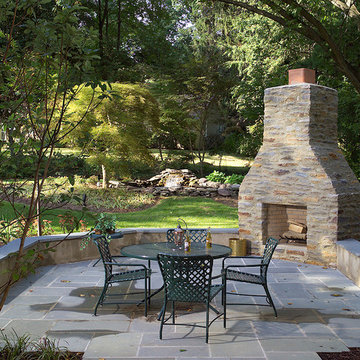
The back patio offers a family gathering space complete with an outdoor fireplace. A gentle waterfall also adds a unique accent to the landscape.
Photo of a mid-sized traditional backyard patio in Philadelphia with a fire feature and natural stone pavers.
Photo of a mid-sized traditional backyard patio in Philadelphia with a fire feature and natural stone pavers.
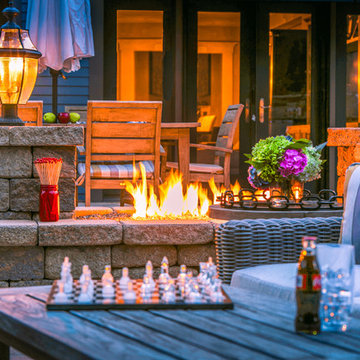
This is an example of a small traditional backyard patio in Columbus with a fire feature, natural stone pavers and an awning.
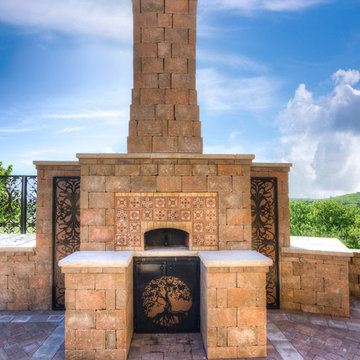
Harold Gaston
Design ideas for a mid-sized traditional backyard patio in Other with a fire feature, brick pavers and no cover.
Design ideas for a mid-sized traditional backyard patio in Other with a fire feature, brick pavers and no cover.
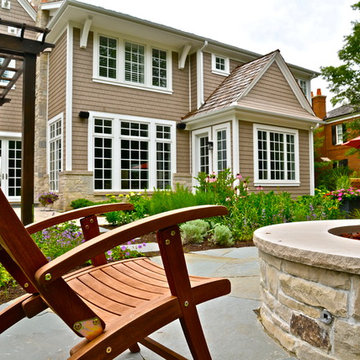
Backyard/patio with fire pit and pergola
Inspiration for a traditional backyard patio in Chicago with a fire feature, a pergola and natural stone pavers.
Inspiration for a traditional backyard patio in Chicago with a fire feature, a pergola and natural stone pavers.
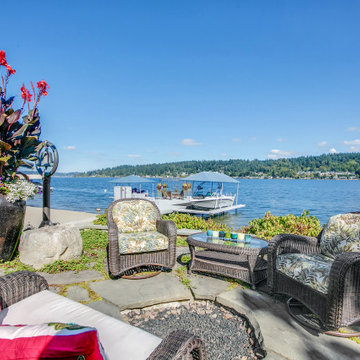
Large traditional backyard patio in Seattle with a fire feature, natural stone pavers and no cover.
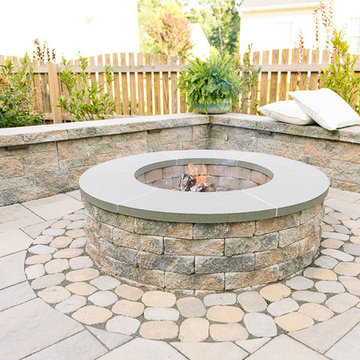
Design ideas for a mid-sized traditional backyard patio in Richmond with a fire feature, concrete pavers and a pergola.
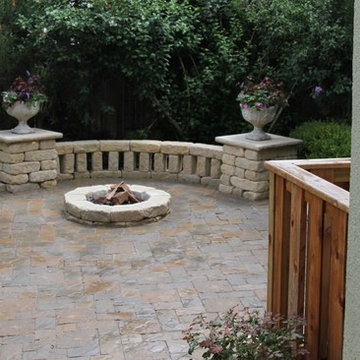
Robert Milkovich
Small traditional backyard patio in Kansas City with a fire feature and concrete pavers.
Small traditional backyard patio in Kansas City with a fire feature and concrete pavers.
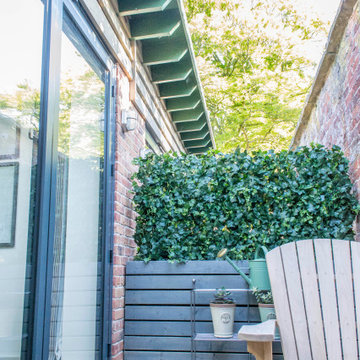
This is an example of a small traditional courtyard patio in Dorset with a fire feature, natural stone pavers and a roof extension.
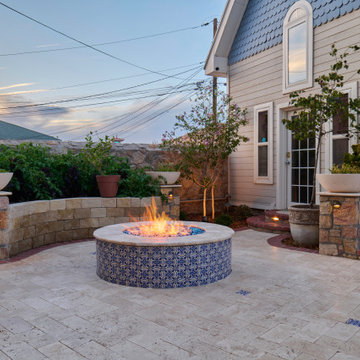
Sunset Heights Renovation
This Victorian style home was beautifully designed from the interior to the exterior. Our clients were looking to update the outdoor space, not only was it not functional, but it did not complement their Victorian home.
Although we had a yearlong waiting list for design, our clients were patient and hired us for 3D design.
Many times, our clients already have all the components in place, such as a pool, outdoor kitchen, fireplace, pergola etc., but they just don’t feel right.
The most important feature of our client’s new space was not only the components, but to be able to have a space that would allow them to create a lifetime of memories. From a visual perspective their existing space seemed limited and confined. Our design team was able to see past this and expanded its space to its full potential which allowed us to create multiple destinations for relaxation, enjoyment and most importantly entertainment.
As we began the design process, we were able to take a closer look at the existing space and noticed many safety concerns and how the existing materials did not accentuate the home either.
At the completion of their 3D design, we were able to present new ideas and materials that would enhance the value of the home as well as help them visualize the new space created with multiple destinations.
Ivory travertine coping & decking was a must as was the Talavera blue highlighted tiles for the newly renovated pool. A new working spa and functional outdoor kitchen with bar were two spaces we are sure they would enjoy while spending time outdoors. We enlarged the existing covered patio to expand the seating area to include chaise lounges, a loveseat and chairs under the pergola shade accent.
Newest favorite additions are the gas firepit and cabin play fort which can be highly utilized year-round. Our clients say, “The adults love hanging out in the fort too!”
Nestled in the Historic District, our client’s home is now filled with plenty of space and great energy for family gatherings, parties, watching sports, graduations and so much more. Who knows, maybe a future wedding or two! Memories of a lifetime will be made here for years to come!
Architecture and lifestyle are always our focus when designing feel good and functional spaces for our clients!
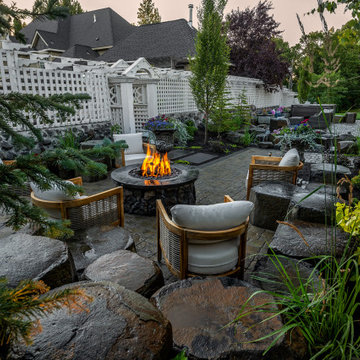
Within the final design, this project boasts an interactive double water feature with a bridge-rock walkway, a private fire pit lounge area, and a secluded hot tub space with the best view! Since our client is a professional artist, we worked with her on a distinctive paver inlay as the final touch.
With strategic coordination and planning, Alderwood completed the project and created a result the homeowners now enjoy daily!
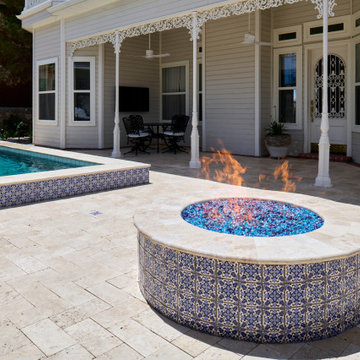
Sunset Heights Renovation
This Victorian style home was beautifully designed from the interior to the exterior. Our clients were looking to update the outdoor space, not only was it not functional, but it did not complement their Victorian home.
Although we had a yearlong waiting list for design, our clients were patient and hired us for 3D design.
Many times, our clients already have all the components in place, such as a pool, outdoor kitchen, fireplace, pergola etc., but they just don’t feel right.
The most important feature of our client’s new space was not only the components, but to be able to have a space that would allow them to create a lifetime of memories. From a visual perspective their existing space seemed limited and confined. Our design team was able to see past this and expanded its space to its full potential which allowed us to create multiple destinations for relaxation, enjoyment and most importantly entertainment.
As we began the design process, we were able to take a closer look at the existing space and noticed many safety concerns and how the existing materials did not accentuate the home either.
At the completion of their 3D design, we were able to present new ideas and materials that would enhance the value of the home as well as help them visualize the new space created with multiple destinations.
Ivory travertine coping & decking was a must as was the Talavera blue highlighted tiles for the newly renovated pool. A new working spa and functional outdoor kitchen with bar were two spaces we are sure they would enjoy while spending time outdoors. We enlarged the existing covered patio to expand the seating area to include chaise lounges, a loveseat and chairs under the pergola shade accent.
Newest favorite additions are the gas firepit and cabin play fort which can be highly utilized year-round. Our clients say, “The adults love hanging out in the fort too!”
Nestled in the Historic District, our client’s home is now filled with plenty of space and great energy for family gatherings, parties, watching sports, graduations and so much more. Who knows, maybe a future wedding or two! Memories of a lifetime will be made here for years to come!
Architecture and lifestyle are always our focus when designing feel good and functional spaces for our clients!
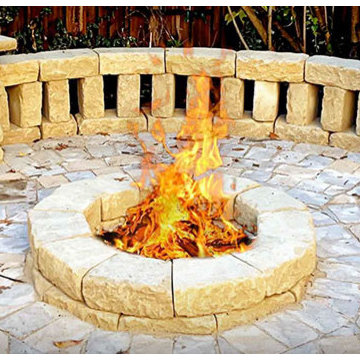
Robert Milkovich
Design ideas for a small traditional backyard patio in Kansas City with a fire feature and concrete pavers.
Design ideas for a small traditional backyard patio in Kansas City with a fire feature and concrete pavers.
Victorian Patio Design Ideas with a Fire Feature
1