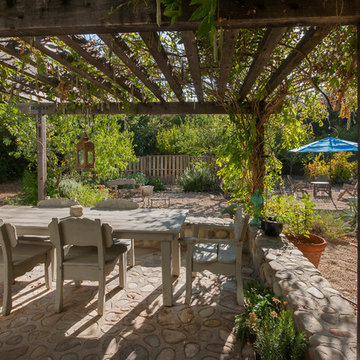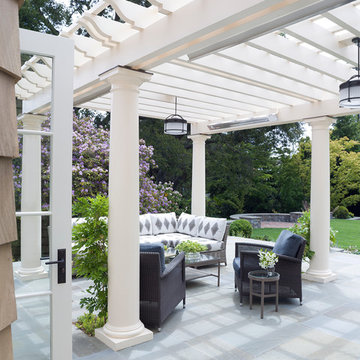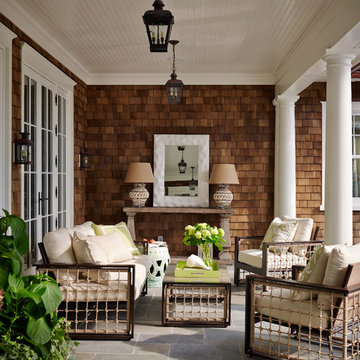All Covers Victorian Patio Design Ideas
Refine by:
Budget
Sort by:Popular Today
1 - 20 of 124 photos
Item 1 of 3
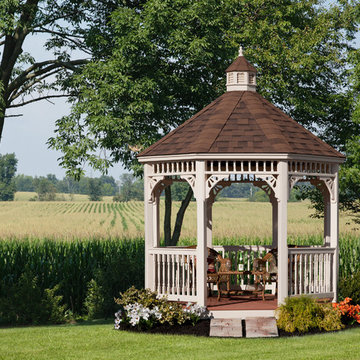
We are dedicated to continuous improvement. We are constantly studying quality, durability, and style to bring you the best the industry has to offer. Our mission is to bring to each of you a delightful gazebo and, or pergola experience, that you can treasure and enjoy with your family and friends for years to come!
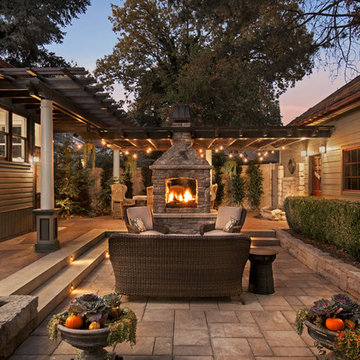
Blu Fish Photography
This is an example of a mid-sized traditional backyard patio in Boise with a fire feature, natural stone pavers and a pergola.
This is an example of a mid-sized traditional backyard patio in Boise with a fire feature, natural stone pavers and a pergola.
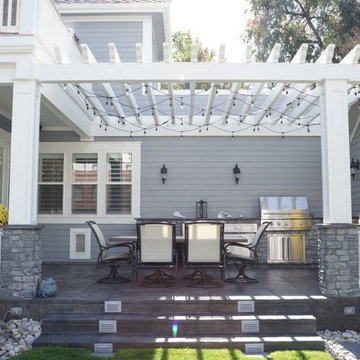
Rear Porch
Design ideas for a mid-sized traditional backyard patio in Denver with an outdoor kitchen, concrete slab and a pergola.
Design ideas for a mid-sized traditional backyard patio in Denver with an outdoor kitchen, concrete slab and a pergola.
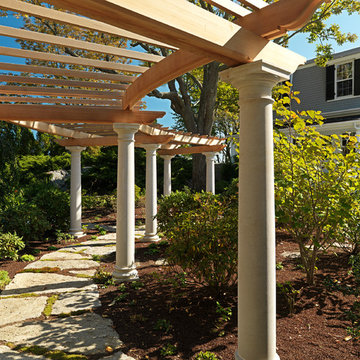
Richard Mandelkorn Photography
Design ideas for a traditional side yard patio in Boston with natural stone pavers and a pergola.
Design ideas for a traditional side yard patio in Boston with natural stone pavers and a pergola.
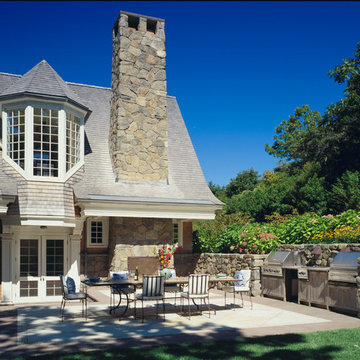
Classic Shingle Style House with Outdoor Dining Patio, Fireplace and Kitchen built into the stone wall.
Photo of a traditional patio in Boston with an outdoor kitchen, natural stone pavers and a roof extension.
Photo of a traditional patio in Boston with an outdoor kitchen, natural stone pavers and a roof extension.
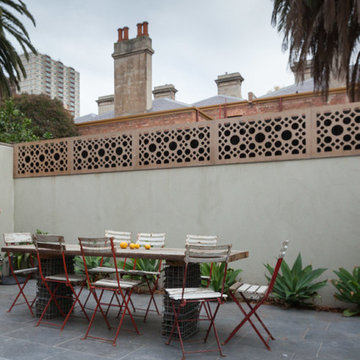
gena ferguson
Photo of a large traditional courtyard patio in Melbourne with a vegetable garden, natural stone pavers and a pergola.
Photo of a large traditional courtyard patio in Melbourne with a vegetable garden, natural stone pavers and a pergola.
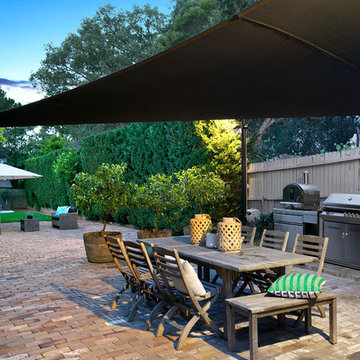
Pilcher Residential
Photo of a traditional backyard patio in Sydney with brick pavers and an awning.
Photo of a traditional backyard patio in Sydney with brick pavers and an awning.
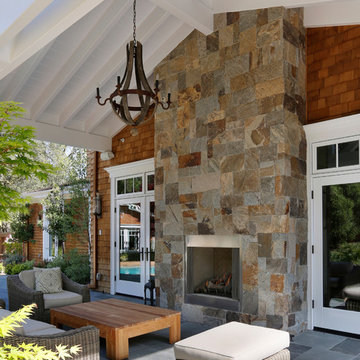
Builder: Markay Johnson Construction
visit: www.mjconstruction.com
Project Details:
This uniquely American Shingle styled home boasts a free flowing open staircase with a two-story light filled entry. The functional style and design of this welcoming floor plan invites open porches and creates a natural unique blend to its surroundings. Bleached stained walnut wood flooring runs though out the home giving the home a warm comfort, while pops of subtle colors bring life to each rooms design. Completing the masterpiece, this Markay Johnson Construction original reflects the forethought of distinguished detail, custom cabinetry and millwork, all adding charm to this American Shingle classic.
Architect: John Stewart Architects
Photographer: Bernard Andre Photography
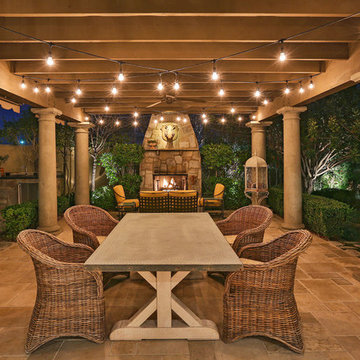
Design ideas for a traditional patio in Santa Barbara with tile and a pergola.
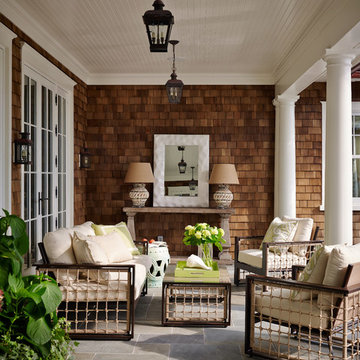
Lucas Allen
This is an example of a large traditional backyard patio in Jacksonville with tile and a roof extension.
This is an example of a large traditional backyard patio in Jacksonville with tile and a roof extension.
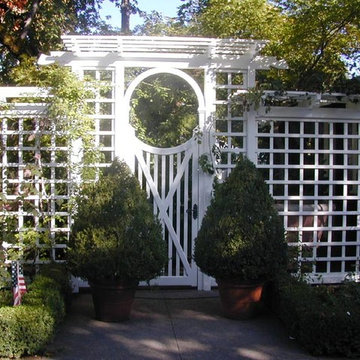
Enclosed patio with white fencing, entry gate and trellis.
Small traditional side yard patio in San Francisco with concrete slab and a pergola.
Small traditional side yard patio in San Francisco with concrete slab and a pergola.
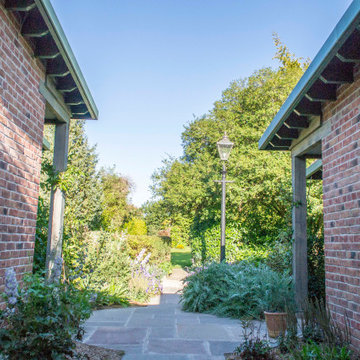
Inspiration for a mid-sized traditional courtyard patio in Dorset with a container garden, natural stone pavers and a roof extension.
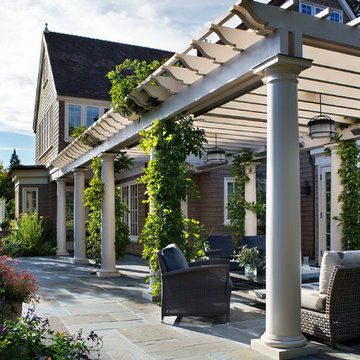
David Wakely and David Livingstone
Traditional patio in San Francisco with a pergola.
Traditional patio in San Francisco with a pergola.
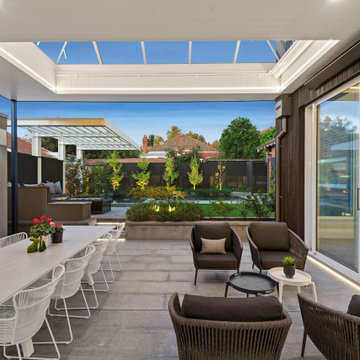
Inspiration for a mid-sized traditional backyard patio in Melbourne with concrete pavers, a gazebo/cabana and an outdoor kitchen.
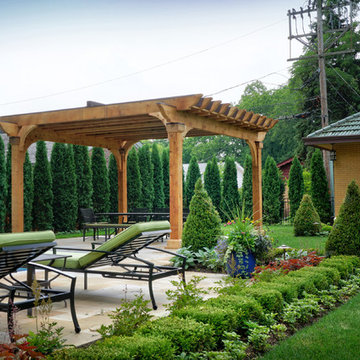
--Historic / National Landmark
--House designed by prominent architect Frederick R. Schock, 1924
--Grounds designed and constructed by: Arrow. Land + Structures in Spring/Summer of 2017
--Photography: Marco Romani, RLA State Licensed Landscape Architect
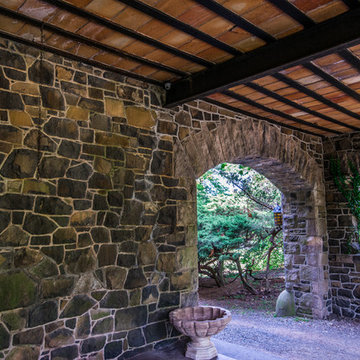
Of course, to have music playing in every room, a movie viewable throughout the house, and security cameras all require a substantial amount of behind the scenes work!
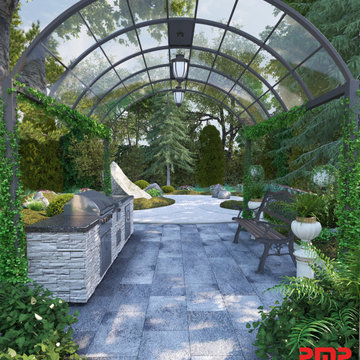
Design ideas for a mid-sized traditional backyard patio in Toronto with an outdoor kitchen, brick pavers and a gazebo/cabana.
All Covers Victorian Patio Design Ideas
1
