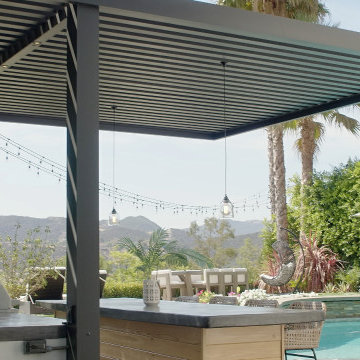All Covers Modern Patio Design Ideas
Refine by:
Budget
Sort by:Popular Today
1 - 20 of 8,121 photos
Item 1 of 3
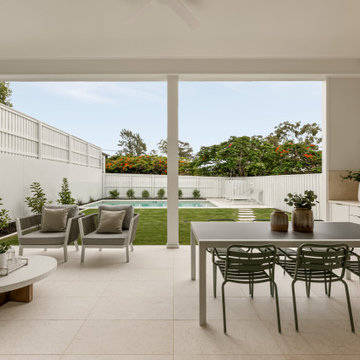
This is an example of a modern patio in Brisbane with tile and a roof extension.
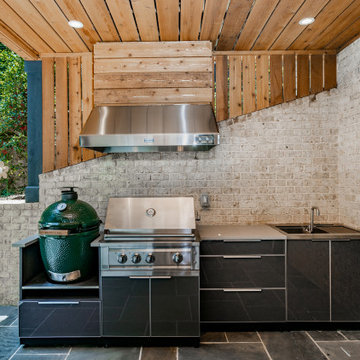
A covered outdoor kitchen, complete with streamlined aluminum outdoor cabinets, gray concrete countertops, custom vent hood, built in grill, sink, storage and Big Green Egg .
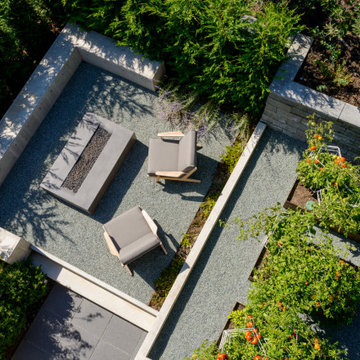
Photo Credit: Will Austin, willaustin.com
This is an example of a mid-sized modern backyard patio in Seattle with a fire feature, decomposed granite and a roof extension.
This is an example of a mid-sized modern backyard patio in Seattle with a fire feature, decomposed granite and a roof extension.
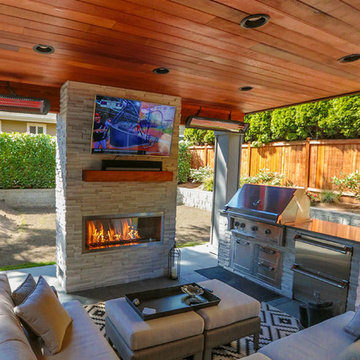
This project is a skillion style roof with an outdoor kitchen, entertainment, heaters, and gas fireplace! It has a super modern look with the white stone on the kitchen and fireplace that complements the house well.
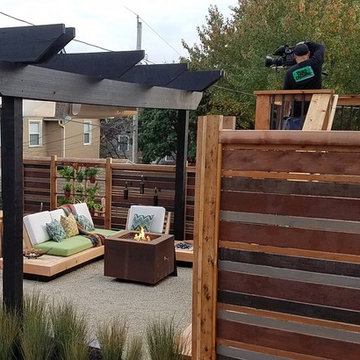
Pre-reveal camera work. Photo by VanElders Design Studio.
This is an example of a small modern backyard patio in Kansas City with decomposed granite and a pergola.
This is an example of a small modern backyard patio in Kansas City with decomposed granite and a pergola.
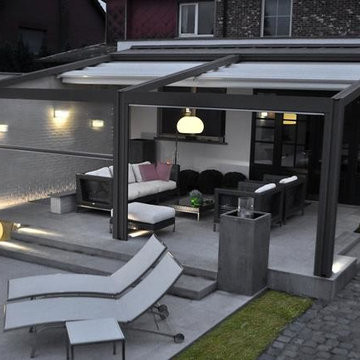
Outdoor motorized shading that is customized and designed specifically by EX Design Group creates exquisite solutions for year round enjoyment of outdoor spaces. Motorized Pergolas are retractable roof systems ideal for modern architectural settings. The structure is made of aluminium treated with exclusive an aluinox treatment making the metal surface similar to steel. The utility of the structures have absolutely unmatched aesthetics.
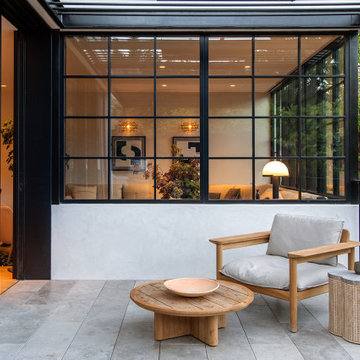
This four-story home underwent a major renovation, centering both sustainability and style. A full dig out created a new lower floor for family visits that opens out onto the grounds, while a roof deck complete with herb garden, fireplace and hot tub offers a more private escape. All four floors are connected both by an elevator and a staircase with a continuous, curved steel and bronze railing. Rainwater collection, photovoltaic and solar thermal systems integrate with the surrounding environment.
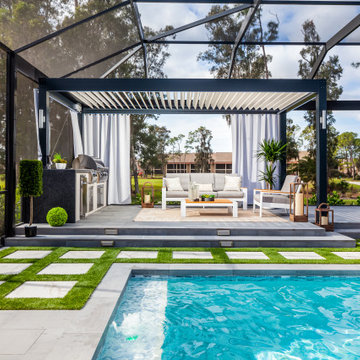
A 1980's pool and lanai were transformed into a lush resort like oasis. The rounded pool corners were squared off with added shallow lounging areas and LED bubblers. A louvered pergola creates another area to lounge and cook while being protected from the elements. Finally, the cedar wood screen hides a raised hot tub and makes a great secluded spot to relax after a busy day.
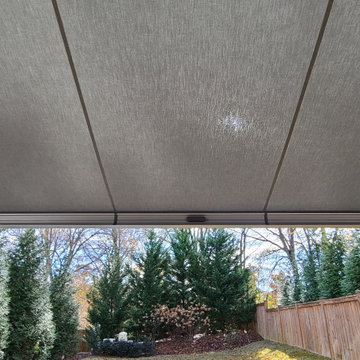
Design, Style, and High End Luxury, are some of the attributes of our Exclusive retractable awnings. Every customer is unique and receives the best custom made Luxury Retractable Awning along with its top notch German technology. In other words each of our awnings reflect the signature and personality of its owner. Welcome to the best retractable Awnings in the World. Dare to brake free from tradition.
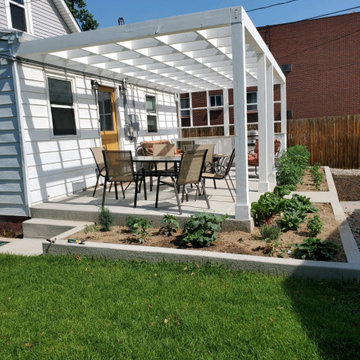
Design ideas for a large modern backyard patio in Denver with an outdoor kitchen, concrete slab and a pergola.
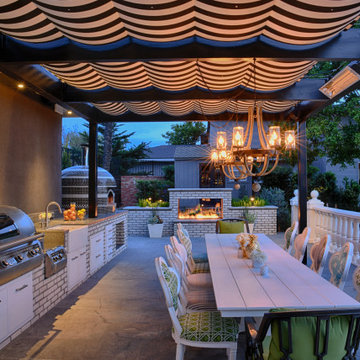
Post-war modern outdoor kitchen in Mission Hills.
Two-sided fireplace, pizza oven, BBQ, pergola with shade canvas
Inspiration for a modern backyard patio in San Diego with an outdoor kitchen, natural stone pavers and a pergola.
Inspiration for a modern backyard patio in San Diego with an outdoor kitchen, natural stone pavers and a pergola.
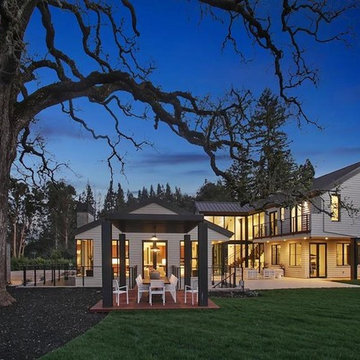
Photo of a large modern backyard patio in San Francisco with concrete pavers and a gazebo/cabana.
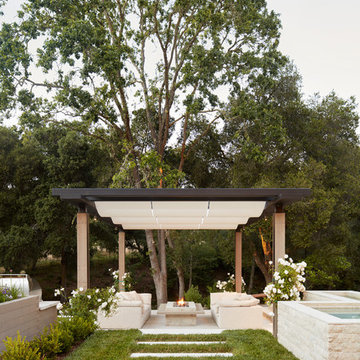
Modern backyard patio in San Francisco with a fire feature and a pergola.
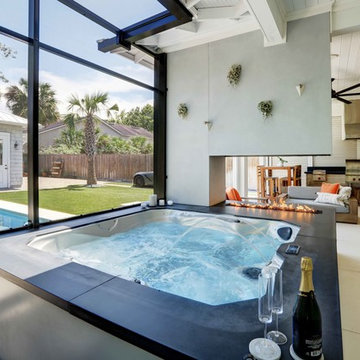
This modern outdoor living space mere blocks from the beach is replete with all of the best staycation features. There is a cozy, yet refined screened patio space with a glass fiber reinforced concrete (GFRC) wrapped spa that is situated opposite a Wolf-equipped outdoor dining and seating area. A custom GFRC fireplace with GFRC mantel connects the areas, while providing a touch of privacy. Through the retractable screens, a pair of Restoration Hardware chaise lounge chairs call for a sunning session. To beat the heat our clients can retreat to the pool and recline on the end-to-end sun shelf. Artificial turf and a stretch of Mexican beach pebble frame the pool and generous porcelain coping. Aloe, hibiscus, bamboo muhly, cabbage palms and other tropical landscaping enhance the modern beach aesthetic.
Photos by Craig O'Neal
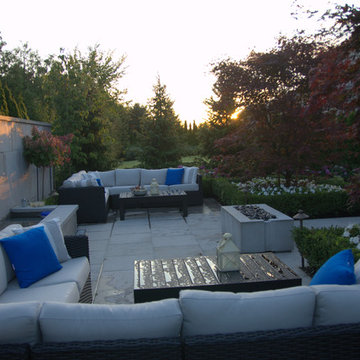
Landscape design and photography by Melanie Rekola
Inspiration for a small modern backyard patio in Toronto with a fire feature, natural stone pavers and a roof extension.
Inspiration for a small modern backyard patio in Toronto with a fire feature, natural stone pavers and a roof extension.
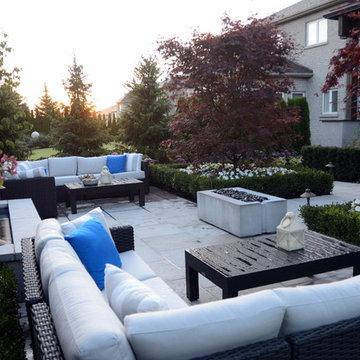
Landscape design and photography by Melanie Rekola
Inspiration for a small modern backyard patio in Toronto with an outdoor kitchen, natural stone pavers and a roof extension.
Inspiration for a small modern backyard patio in Toronto with an outdoor kitchen, natural stone pavers and a roof extension.
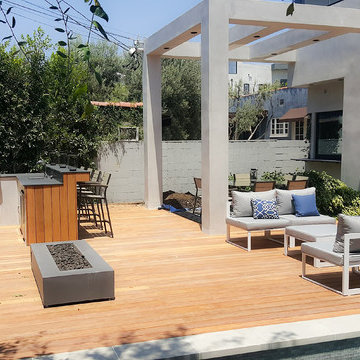
Walled & gated contemporary Architecture at its Best, by NE Designs. Stunning open floor plan with volume spaces, four fireplaces (2 ORTAL), walls of glass, expansive pocketed Fleet wood door systems, grand center staircase, "Sonobath" powder room and two open air garden courtyards. This home features nearly 5600 sq feet of exquisite indoor-outdoor living spaces, inclusive of a 230 sq ft pool cabana with bath and an expansive 1100 sq ft rooftop entertainment deck complete with outdoor bar & fire pit. The custom LEICHT kitchen is complete with Miele appliances, over-sized center island & large pantry. Custom design features include: imported designer bath tiles & fixtures; custom hardwood floors & a state-of-the-art Crestron home automation system. Private master suite with large private balcony, custom closet w/ spa-like bath. An integrated swimmers lap pool & spa, with gorgeous wood decking complete with BBQ area, create an amazing outdoor Experience.
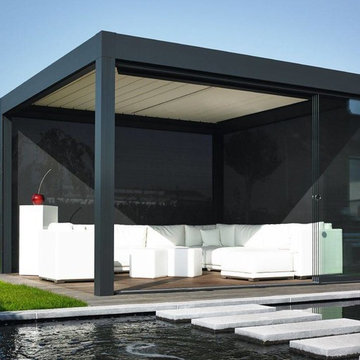
CAMARGUE black
Inspiration for a modern backyard patio in Hawaii with concrete slab and a gazebo/cabana.
Inspiration for a modern backyard patio in Hawaii with concrete slab and a gazebo/cabana.
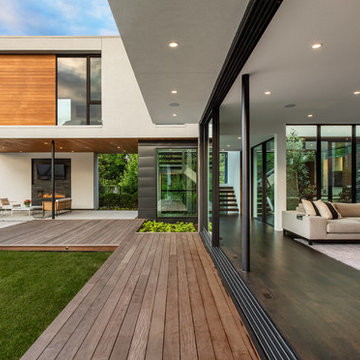
Photo of an expansive modern backyard patio in Minneapolis with decking and a roof extension.
All Covers Modern Patio Design Ideas
1
