Walk-in Wardrobe Design Ideas
Refine by:
Budget
Sort by:Popular Today
121 - 140 of 8,276 photos
Item 1 of 3
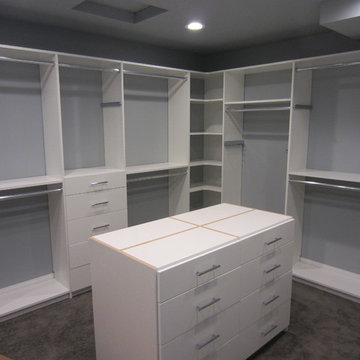
Tailored Living installed this master closet in August '14 for our customer in Portage, WI. Picture was taken during the installation. Our customer installed their own island counter. Final pictures will be added shortly.
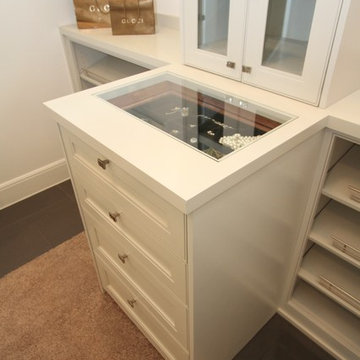
Custom jewelry drawer. Glass integrated with countertop for closed position viewing.
Design ideas for a small transitional women's walk-in wardrobe in Austin with flat-panel cabinets, white cabinets and carpet.
Design ideas for a small transitional women's walk-in wardrobe in Austin with flat-panel cabinets, white cabinets and carpet.
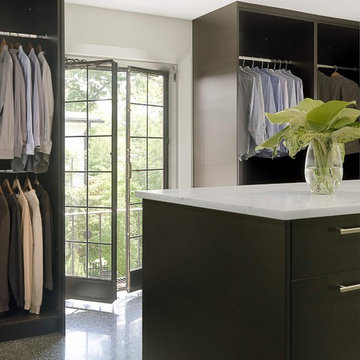
Renovation of a turn of the century Marit & Young house in the St. Louis area.
Alise O'Brien Photography
Design ideas for a mid-sized contemporary gender-neutral walk-in wardrobe in St Louis with black cabinets, flat-panel cabinets and ceramic floors.
Design ideas for a mid-sized contemporary gender-neutral walk-in wardrobe in St Louis with black cabinets, flat-panel cabinets and ceramic floors.
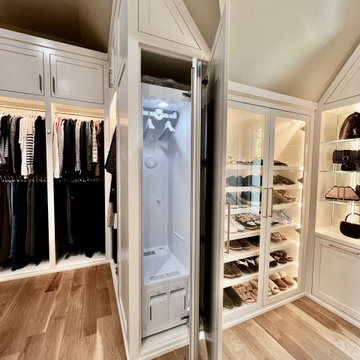
Built right below the pitched roof line, we turned this challenging closet into a beautiful walk-in sanctuary. It features tall custom cabinetry with a shaker profile, built in shoe units behind glass inset doors and two handbag display cases. A long island with 15 drawers and another built-in dresser provide plenty of storage. A steamer unit is built behind a mirrored door.
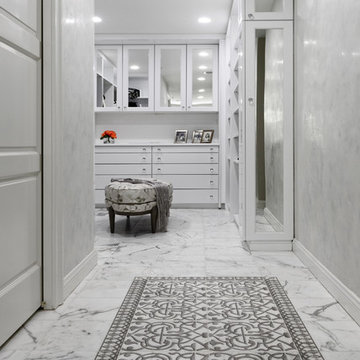
Design ideas for a large transitional gender-neutral walk-in wardrobe in DC Metro with raised-panel cabinets, white cabinets, marble floors and grey floor.
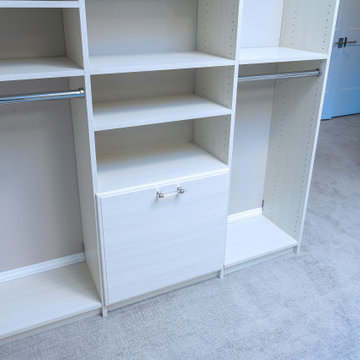
Photo of a large transitional women's walk-in wardrobe in Philadelphia with flat-panel cabinets, light wood cabinets, carpet and beige floor.
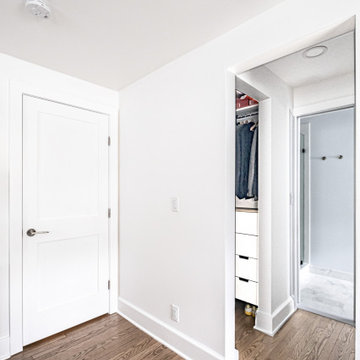
Master bedroom closets for him and her. Both closets have drawer storage, hanging and shelving for storage.
Photo by VLG Photography
Design ideas for a mid-sized transitional gender-neutral walk-in wardrobe in Newark with flat-panel cabinets and white cabinets.
Design ideas for a mid-sized transitional gender-neutral walk-in wardrobe in Newark with flat-panel cabinets and white cabinets.
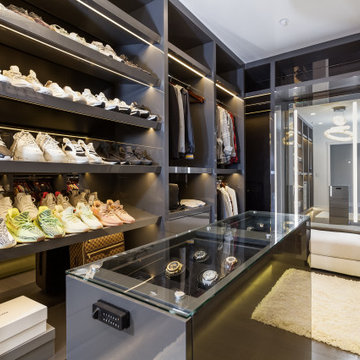
Mid-sized contemporary gender-neutral walk-in wardrobe in Los Angeles with flat-panel cabinets and grey cabinets.
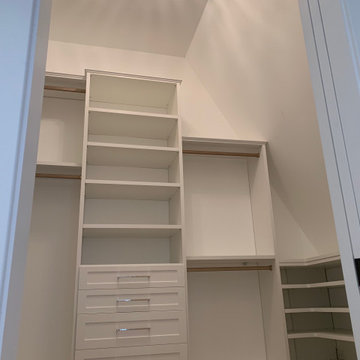
Expanded to add organizational storage space and functionality.
Inspiration for a mid-sized traditional walk-in wardrobe in Chicago with shaker cabinets, white cabinets, carpet and grey floor.
Inspiration for a mid-sized traditional walk-in wardrobe in Chicago with shaker cabinets, white cabinets, carpet and grey floor.
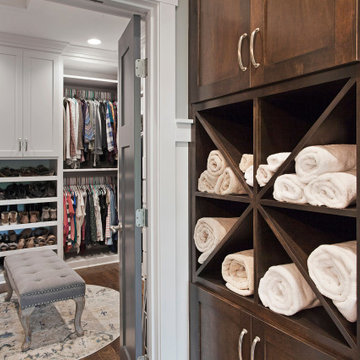
Photo of a large country gender-neutral walk-in wardrobe in Kansas City with shaker cabinets, white cabinets, dark hardwood floors and brown floor.
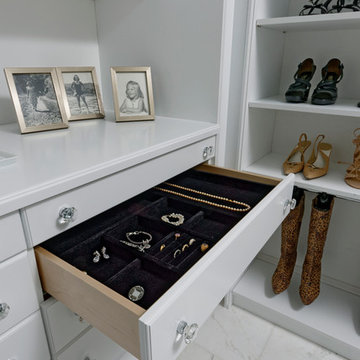
Design ideas for a large transitional gender-neutral walk-in wardrobe in DC Metro with raised-panel cabinets, white cabinets, marble floors and white floor.
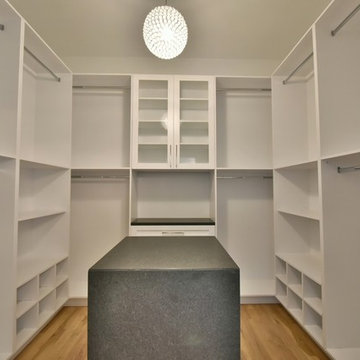
This is an example of a large transitional gender-neutral walk-in wardrobe in Atlanta with open cabinets, white cabinets and light hardwood floors.
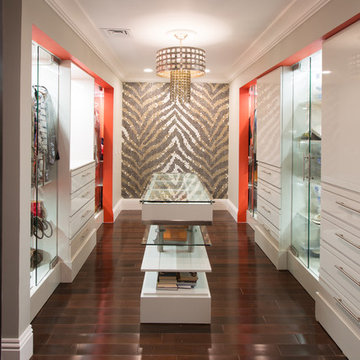
Mid-sized contemporary gender-neutral walk-in wardrobe in Las Vegas with flat-panel cabinets, white cabinets, dark hardwood floors and brown floor.

Photo of a mid-sized traditional women's walk-in wardrobe in Chicago with flat-panel cabinets, grey cabinets, carpet and multi-coloured floor.
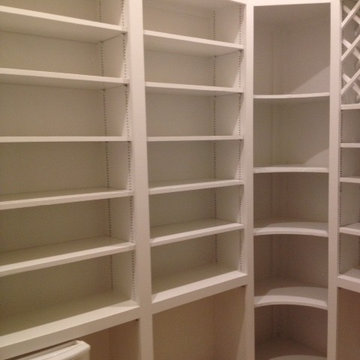
Photo of a mid-sized contemporary gender-neutral walk-in wardrobe in Austin with open cabinets, white cabinets, travertine floors and beige floor.

This is an example of a large transitional gender-neutral walk-in wardrobe in New York with open cabinets, dark hardwood floors and white cabinets.
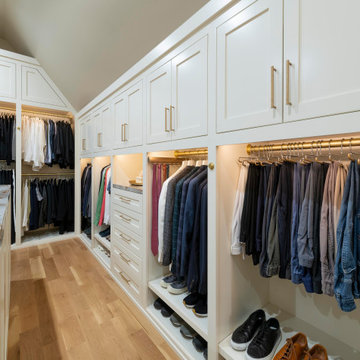
Built right below the pitched roof line, we turned this challenging closet into a beautiful walk-in sanctuary. It features tall custom cabinetry with a shaker profile, built in shoe units behind glass inset doors and two handbag display cases. A long island with 15 drawers and another built-in dresser provide plenty of storage. A steamer unit is built behind a mirrored door.
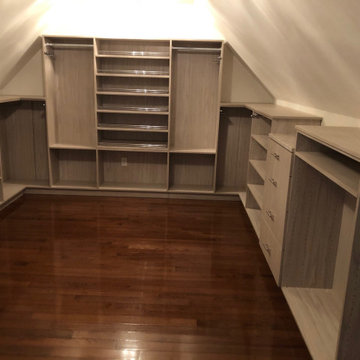
A finished attic room in the Boston area gets a makeover with custom designed closet featuring slanted shoe shelves, stone countertop, valet rods, tie racks, belt racks, solid wood drawers and a cohesive toe base platform to tie the room together. This closet is done in a fun medium tone wood grain look.
Closettec is the Boston and Providence area’s ONLY custom closet fabricators to combine custom closet, cabinetry, wood, stone, metal and glass fabrication all under one roof. We also serve the following areas outside of Boston – East Lyme, Niantic, Waterford, Mystic, Stonington, North Reading, Middleton, Lynnfield, Wakefield, Peabody, Danvers, Beverly, Salem, Marblehead, Lynn, Saugus, Revere, Stoneham, Melrose, Winchester, Woburn, Burlington, Wilmington, Billerica, Tewksbury, Nashua, Lowell, Chelmsford, Derry, Andover, Lawrence, Methuen, Haverill, Amesbury, Newburyport, Newton, Medford, Arlington, Somerville, Belmont, Cambridge, Watertown, Waltham, Weston, Wellesley, Needham, Dedham, Natick, Framingham, Westborough, Lincoln, Lexington, Wayland, Worcester, Narragansett, Newport, Jamestown.

Walk-in custom-made closet with solid wood soft closing. It was female closet with white color finish. Porcelain Flooring material (beige color) and flat ceiling. The client received a personalized closet system that’s thoroughly organized, perfectly functional, and stylish to complement his décor and lifestyle. We added an island with a top in marble and jewelry drawers below in the custom walk-in closet.
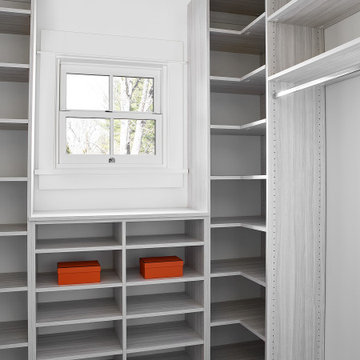
This is an example of a mid-sized contemporary women's walk-in wardrobe in Other with flat-panel cabinets, grey cabinets, light hardwood floors and beige floor.
Walk-in Wardrobe Design Ideas
7