Walk-in Wardrobe Design Ideas
Refine by:
Budget
Sort by:Popular Today
81 - 100 of 3,040 photos
Item 1 of 3
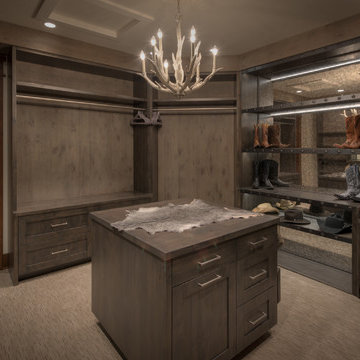
Damon Searles
Inspiration for a large country walk-in wardrobe in Denver with flat-panel cabinets, grey cabinets and carpet.
Inspiration for a large country walk-in wardrobe in Denver with flat-panel cabinets, grey cabinets and carpet.
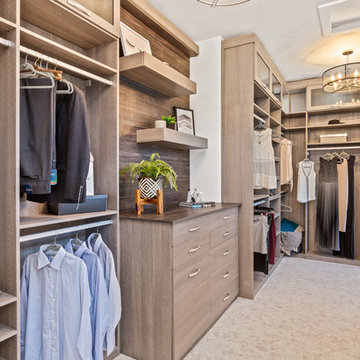
Why have a closet when you could have an entire room? These custom built-ins, crystal drawer handles, and reading nook makes us all consider hanging out in our closet.
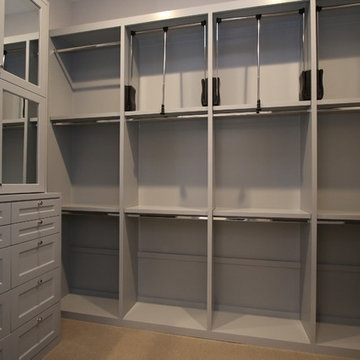
Large transitional gender-neutral walk-in wardrobe in Houston with shaker cabinets, grey cabinets, carpet and beige floor.
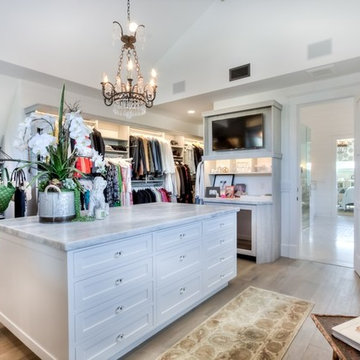
interior designer: Kathryn Smith
Photo of an expansive country women's walk-in wardrobe in Orange County with open cabinets, white cabinets and light hardwood floors.
Photo of an expansive country women's walk-in wardrobe in Orange County with open cabinets, white cabinets and light hardwood floors.
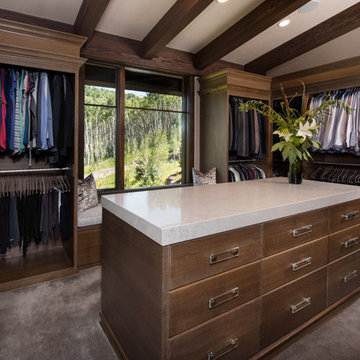
Ric Stovall
This is an example of a large transitional gender-neutral walk-in wardrobe in Denver with flat-panel cabinets, medium wood cabinets and carpet.
This is an example of a large transitional gender-neutral walk-in wardrobe in Denver with flat-panel cabinets, medium wood cabinets and carpet.
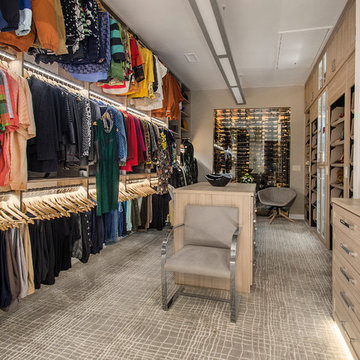
This master closet is pure luxury! The floor to ceiling storage cabinets and drawers wastes not a single inch of space. Rotating automated shoe racks and wardrobe lifts make it easy to stay organized. Lighted clothes racks and glass cabinets highlight this beautiful space. Design by California Closets | Space by Hatfield Builders & Remodelers | Photography by Versatile Imaging
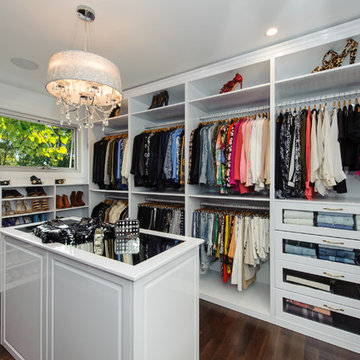
This large walk in closet space was completely reorganised to ensure that the entire space was more user friendly on a day to day basis for this very busy client. Its is now a beautiful luxury wardrobe, that is very user friendly.
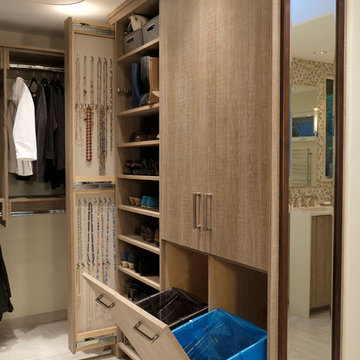
Master Suite has a walk-in closet. A secret tall pull-out for jewelry. Custom accessories abound; pull-outs for; pants, ties, scarfs and shoes. Open and closed storage. Pull-out valet rods, belt racks and hooks. Drawers with inserts and dividers. Two tilt-out hampers for laundry. Mirrors, A great space to start or end your day.
Photo DeMane Design
Winner: 1st Place, ASID WA, Large Bath
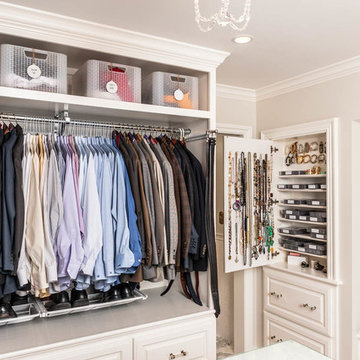
Large traditional gender-neutral walk-in wardrobe in Indianapolis with raised-panel cabinets, white cabinets and carpet.
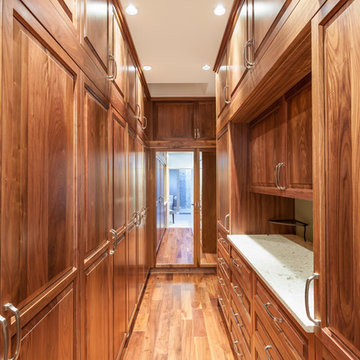
This was a complete remodel of a traditional 80's split level home. With the main focus of the homeowners wanting to age in place, making sure materials required little maintenance was key. Taking advantage of their beautiful view and adding lots of natural light defined the overall design.
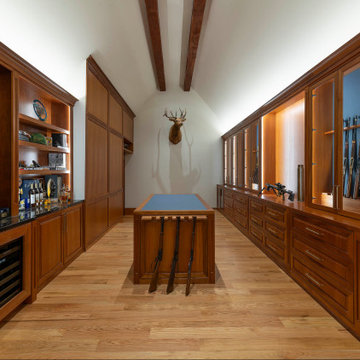
This is a hunting enthusiast's dream! This gunroom is made of African Mahogany with built-in floor-to-ceiling and a two-sided island for extra storage. Custom-made gun racks provide great vertical storage for rifles. Leather lines the back of several boxes.

Inspiration for a large contemporary women's walk-in wardrobe in Berlin with glass-front cabinets, dark wood cabinets and light hardwood floors.
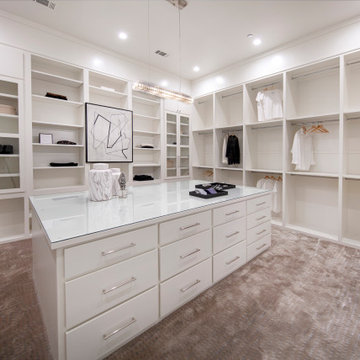
Design ideas for a large contemporary gender-neutral walk-in wardrobe in Dallas with flat-panel cabinets, white cabinets and carpet.
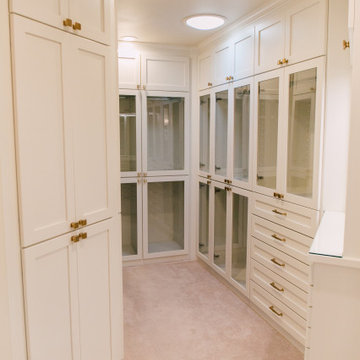
New master closet reconfigured and redesigned and built with custom cabinets.
Photo of a small eclectic women's walk-in wardrobe in Seattle with glass-front cabinets, white cabinets, carpet and beige floor.
Photo of a small eclectic women's walk-in wardrobe in Seattle with glass-front cabinets, white cabinets, carpet and beige floor.
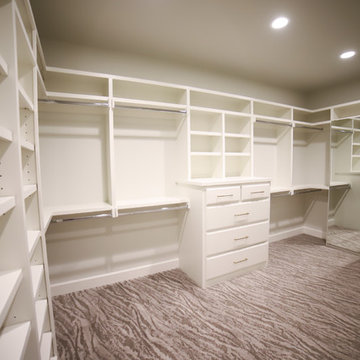
Photo of a mid-sized country gender-neutral walk-in wardrobe in Other with carpet and grey floor.
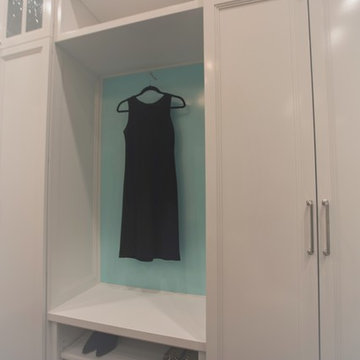
Crisp and Clean White Master Bedroom Closet
by Cyndi Bontrager Photography
Photo of a large traditional women's walk-in wardrobe in Tampa with shaker cabinets, white cabinets, medium hardwood floors and brown floor.
Photo of a large traditional women's walk-in wardrobe in Tampa with shaker cabinets, white cabinets, medium hardwood floors and brown floor.
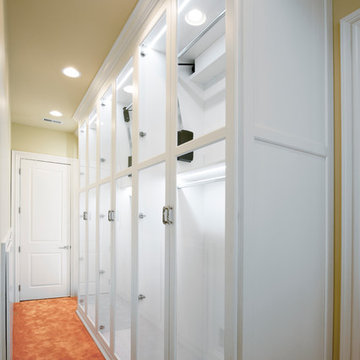
Designed by Sue Tinker of Closet Works
An additional corridor off this main section adds even more closet space. It is outfitted with floor to ceiling glass door cabinets — each with double hanging space.
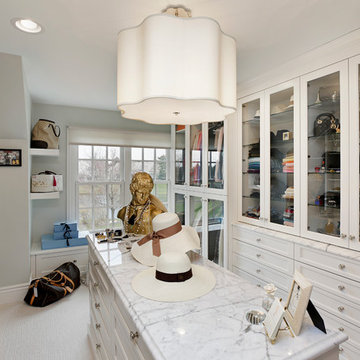
Cabinetry design in Brookhaven frameless cabinetry manufuactured by Wood-Mode. The cabinetry is in maple wood with an opaque finish. All closed door cabinetry has interior recessed lighting in closet.
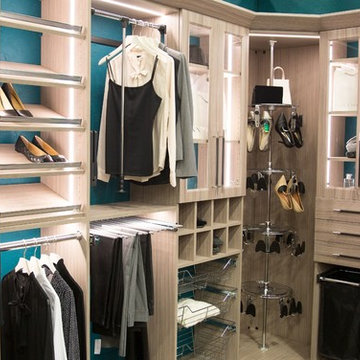
This is an example of a small contemporary gender-neutral walk-in wardrobe in Other with glass-front cabinets and light wood cabinets.
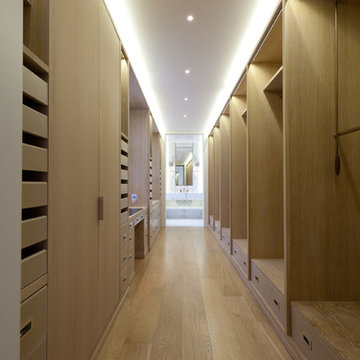
Hand crafted bespoke walk in wardrobe attached to the master bathroom.
Large modern walk-in wardrobe in London with light wood cabinets and light hardwood floors.
Large modern walk-in wardrobe in London with light wood cabinets and light hardwood floors.
Walk-in Wardrobe Design Ideas
5