Walk-in Wardrobe Design Ideas with Brown Floor
Refine by:
Budget
Sort by:Popular Today
21 - 40 of 5,977 photos
Item 1 of 3
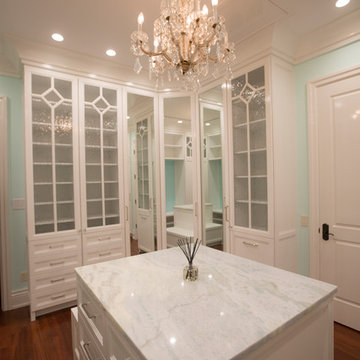
Crisp and Clean White Master Bedroom Closet
by Cyndi Bontrager Photography
Photo of a large traditional women's walk-in wardrobe in Tampa with shaker cabinets, white cabinets, medium hardwood floors and brown floor.
Photo of a large traditional women's walk-in wardrobe in Tampa with shaker cabinets, white cabinets, medium hardwood floors and brown floor.
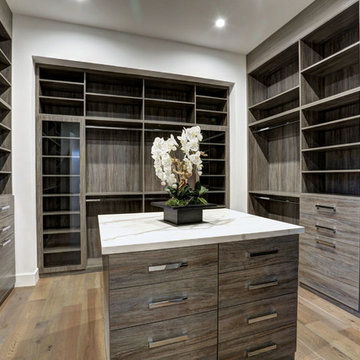
Inspiration for a large modern gender-neutral walk-in wardrobe in Los Angeles with flat-panel cabinets, light wood cabinets, light hardwood floors and brown floor.
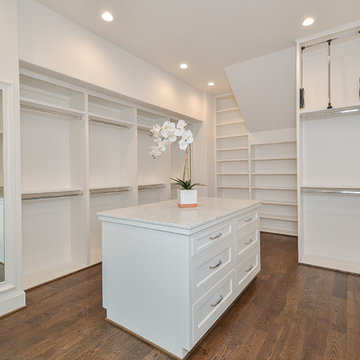
Inspiration for a mid-sized traditional gender-neutral walk-in wardrobe in Houston with open cabinets, white cabinets, medium hardwood floors and brown floor.
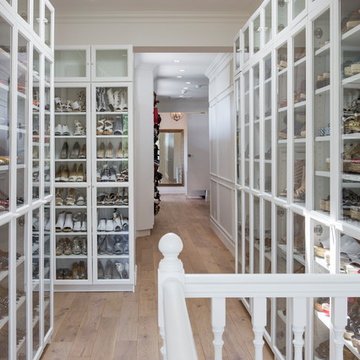
Photo of a beach style women's walk-in wardrobe in Los Angeles with glass-front cabinets, white cabinets, medium hardwood floors and brown floor.
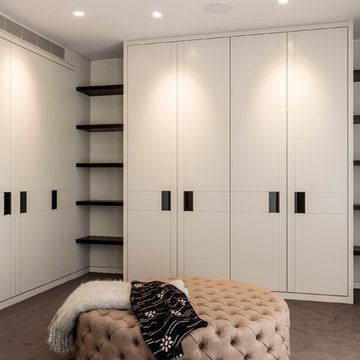
Graham Gaunt
Design ideas for a large transitional gender-neutral walk-in wardrobe in London with flat-panel cabinets, white cabinets, carpet and brown floor.
Design ideas for a large transitional gender-neutral walk-in wardrobe in London with flat-panel cabinets, white cabinets, carpet and brown floor.
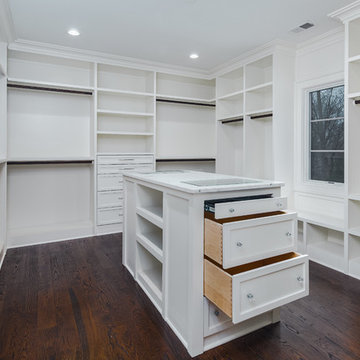
MPI 360
Inspiration for a large transitional gender-neutral walk-in wardrobe in DC Metro with shaker cabinets, white cabinets, dark hardwood floors and brown floor.
Inspiration for a large transitional gender-neutral walk-in wardrobe in DC Metro with shaker cabinets, white cabinets, dark hardwood floors and brown floor.
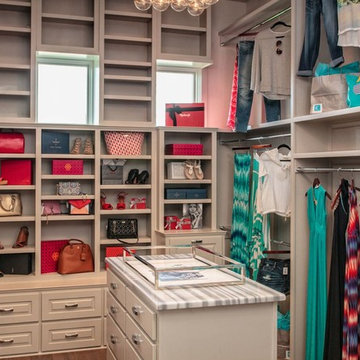
This is an example of a mid-sized transitional gender-neutral walk-in wardrobe in Austin with open cabinets, white cabinets, dark hardwood floors and brown floor.
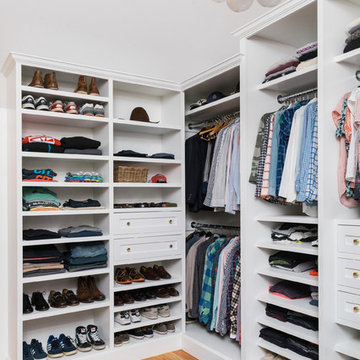
Joyelle West Photography Cummings Architects
Inspiration for a transitional walk-in wardrobe in Boston with shaker cabinets, white cabinets, medium hardwood floors and brown floor.
Inspiration for a transitional walk-in wardrobe in Boston with shaker cabinets, white cabinets, medium hardwood floors and brown floor.
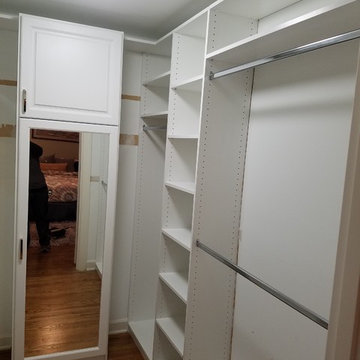
Photo of a small contemporary gender-neutral walk-in wardrobe in Louisville with open cabinets, white cabinets, medium hardwood floors and brown floor.
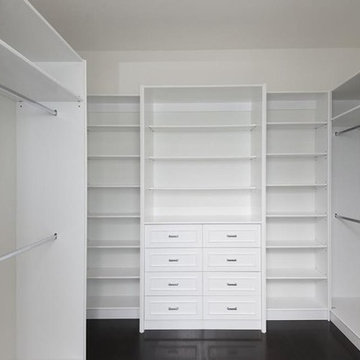
Inspiration for a large transitional gender-neutral walk-in wardrobe in Los Angeles with recessed-panel cabinets, white cabinets, dark hardwood floors and brown floor.
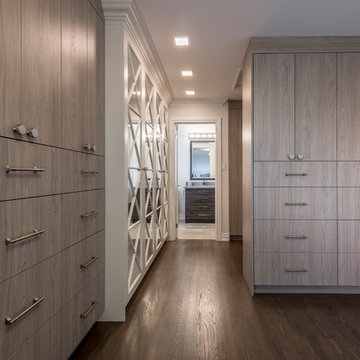
Photo of a large contemporary women's walk-in wardrobe in Toronto with flat-panel cabinets, medium wood cabinets, medium hardwood floors and brown floor.
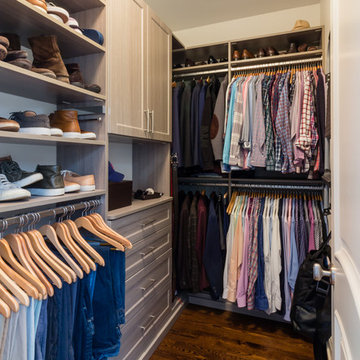
Design ideas for a transitional men's walk-in wardrobe in Boston with shaker cabinets, light wood cabinets, medium hardwood floors and brown floor.
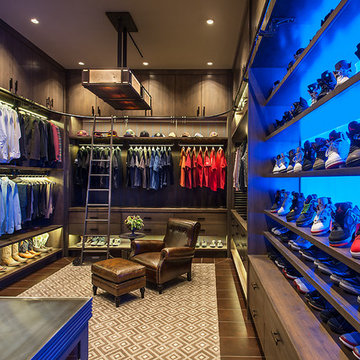
This gentleman's closet showcases customized lighted hanging space with fabric panels behind the clothing, a lighted wall to display an extensive shoe collection and storage for all other items ranging from watches to belts.
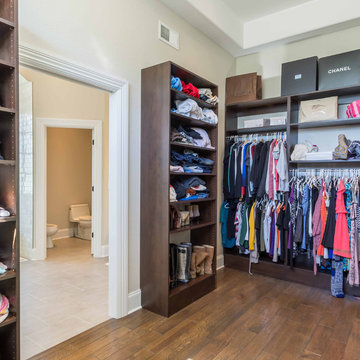
This 6,000sf luxurious custom new construction 5-bedroom, 4-bath home combines elements of open-concept design with traditional, formal spaces, as well. Tall windows, large openings to the back yard, and clear views from room to room are abundant throughout. The 2-story entry boasts a gently curving stair, and a full view through openings to the glass-clad family room. The back stair is continuous from the basement to the finished 3rd floor / attic recreation room.
The interior is finished with the finest materials and detailing, with crown molding, coffered, tray and barrel vault ceilings, chair rail, arched openings, rounded corners, built-in niches and coves, wide halls, and 12' first floor ceilings with 10' second floor ceilings.
It sits at the end of a cul-de-sac in a wooded neighborhood, surrounded by old growth trees. The homeowners, who hail from Texas, believe that bigger is better, and this house was built to match their dreams. The brick - with stone and cast concrete accent elements - runs the full 3-stories of the home, on all sides. A paver driveway and covered patio are included, along with paver retaining wall carved into the hill, creating a secluded back yard play space for their young children.
Project photography by Kmieick Imagery.
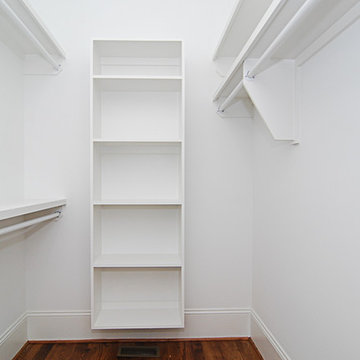
This is an example of a mid-sized traditional gender-neutral walk-in wardrobe in Other with open cabinets, white cabinets, medium hardwood floors and brown floor.
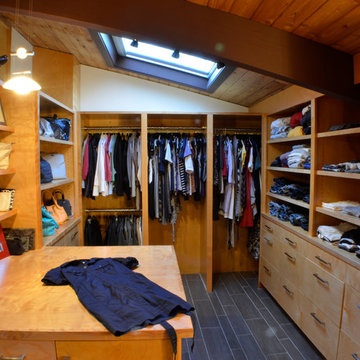
This is an example of a large transitional gender-neutral walk-in wardrobe in Boston with flat-panel cabinets, light wood cabinets, porcelain floors and brown floor.
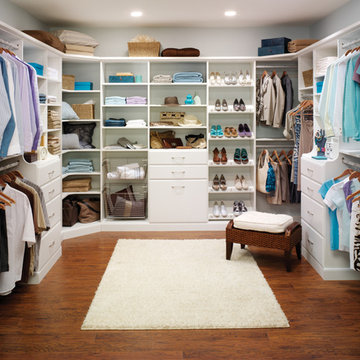
Design ideas for a large transitional gender-neutral walk-in wardrobe in Other with open cabinets, white cabinets, medium hardwood floors and brown floor.
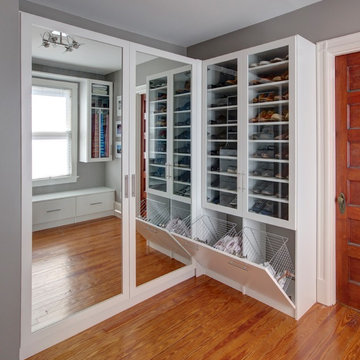
Inspiration for a mid-sized transitional gender-neutral walk-in wardrobe in New York with glass-front cabinets, white cabinets, medium hardwood floors and brown floor.
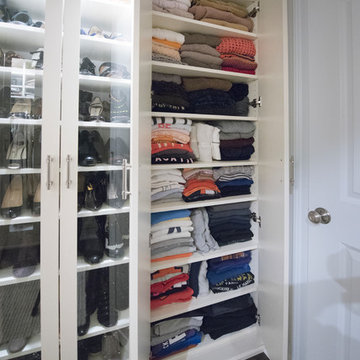
This walk in closet accommodates all different types of wardrobe storage — certain to not leave out a designated place for sweaters and folded garments. Adjacent glass cabinets show off a collection of shoes whereas this corresponding solid paneled compartment elegantly conceals a stockpile of clothing.
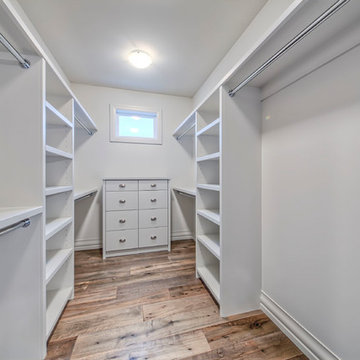
This is an example of a large contemporary gender-neutral walk-in wardrobe in Calgary with flat-panel cabinets, white cabinets, medium hardwood floors and brown floor.
Walk-in Wardrobe Design Ideas with Brown Floor
2