Walk-in Wardrobe Design Ideas with Ceramic Floors
Refine by:
Budget
Sort by:Popular Today
1 - 20 of 800 photos
Item 1 of 3

Large transitional gender-neutral walk-in wardrobe in Atlanta with recessed-panel cabinets, white cabinets, ceramic floors and white floor.
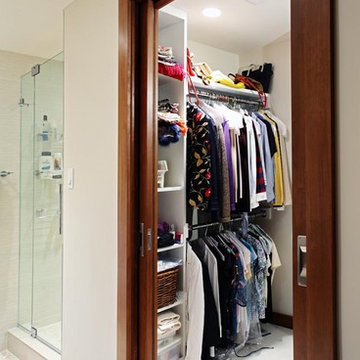
Bathroom reconfiguration in Washington DC.
This is an example of a mid-sized contemporary gender-neutral walk-in wardrobe in DC Metro with open cabinets, white cabinets and ceramic floors.
This is an example of a mid-sized contemporary gender-neutral walk-in wardrobe in DC Metro with open cabinets, white cabinets and ceramic floors.
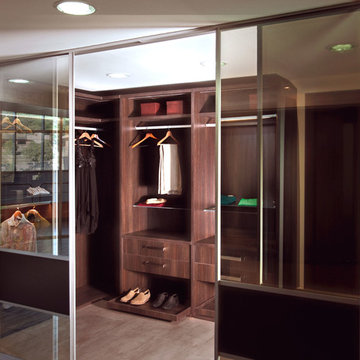
Photo of a mid-sized contemporary gender-neutral walk-in wardrobe in Houston with flat-panel cabinets, dark wood cabinets and ceramic floors.
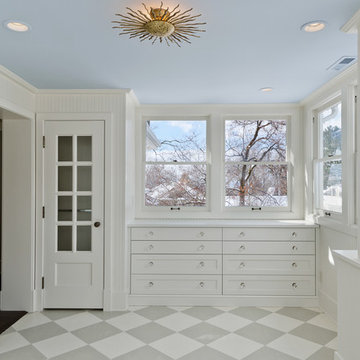
Remodeled home in Federal Heights, Utah by Cameo Homes Inc.
Design ideas for a traditional walk-in wardrobe in Salt Lake City with white cabinets and ceramic floors.
Design ideas for a traditional walk-in wardrobe in Salt Lake City with white cabinets and ceramic floors.

His Master Closet ||| We were involved with most aspects of this newly constructed 8,300 sq ft penthouse and guest suite, including: comprehensive construction documents; interior details, drawings and specifications; custom power & lighting; client & builder communications. ||| Penthouse and interior design by: Harry J Crouse Design Inc ||| Photo by: Harry Crouse ||| Builder: Balfour Beatty
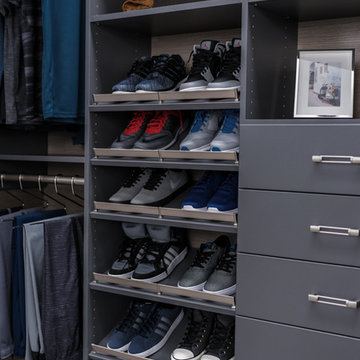
Photo of a mid-sized industrial men's walk-in wardrobe in Charleston with grey floor, open cabinets, grey cabinets and ceramic floors.
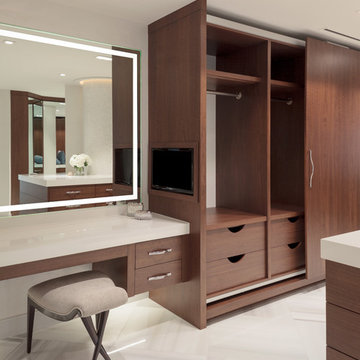
Lori Hamilton
Inspiration for a large contemporary gender-neutral walk-in wardrobe in Miami with flat-panel cabinets, dark wood cabinets and ceramic floors.
Inspiration for a large contemporary gender-neutral walk-in wardrobe in Miami with flat-panel cabinets, dark wood cabinets and ceramic floors.
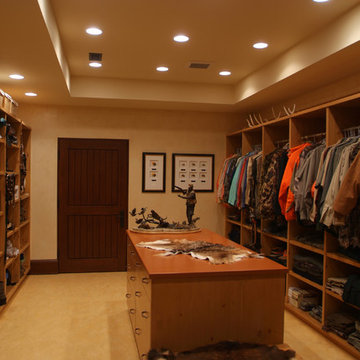
Leave a legacy. Reminiscent of Tuscan villas and country homes that dot the lush Italian countryside, this enduring European-style design features a lush brick courtyard with fountain, a stucco and stone exterior and a classic clay tile roof. Roman arches, arched windows, limestone accents and exterior columns add to its timeless and traditional appeal.
The equally distinctive first floor features a heart-of-the-home kitchen with a barrel-vaulted ceiling covering a large central island and a sitting/hearth room with fireplace. Also featured are a formal dining room, a large living room with a beamed and sloped ceiling and adjacent screened-in porch and a handy pantry or sewing room. Rounding out the first-floor offerings are an exercise room and a large master bedroom suite with his-and-hers closets. A covered terrace off the master bedroom offers a private getaway. Other nearby outdoor spaces include a large pergola and terrace and twin two-car garages.
The spacious lower-level includes a billiards area, home theater, a hearth room with fireplace that opens out into a spacious patio, a handy kitchenette and two additional bedroom suites. You’ll also find a nearby playroom/bunk room and adjacent laundry.
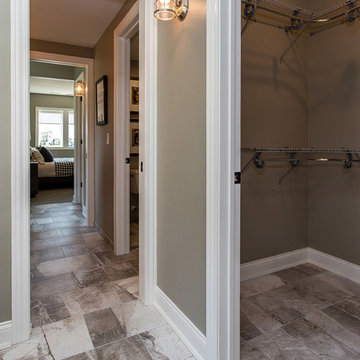
This is an example of a small transitional gender-neutral walk-in wardrobe in Other with ceramic floors and brown floor.
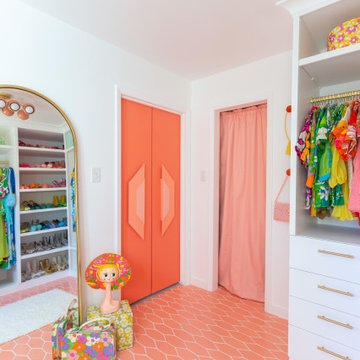
Design ideas for a large contemporary women's walk-in wardrobe in New York with white cabinets, ceramic floors, pink floor and flat-panel cabinets.
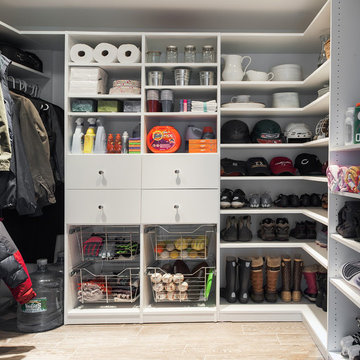
Kaz Arts Photography
Photo of a large traditional gender-neutral walk-in wardrobe in New York with open cabinets, white cabinets and ceramic floors.
Photo of a large traditional gender-neutral walk-in wardrobe in New York with open cabinets, white cabinets and ceramic floors.
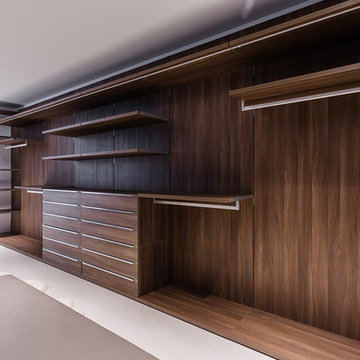
Project Type: Interior & Cabinetry Design
Year Designed: 2016
Location: Beverly Hills, California, USA
Size: 7,500 square feet
Construction Budget: $5,000,000
Status: Built
CREDITS:
Designer of Interior Built-In Work: Archillusion Design, MEF Inc, LA Modern Kitchen.
Architect: X-Ten Architecture
Interior Cabinets: Miton Kitchens Italy, LA Modern Kitchen
Photographer: Katya Grozovskaya
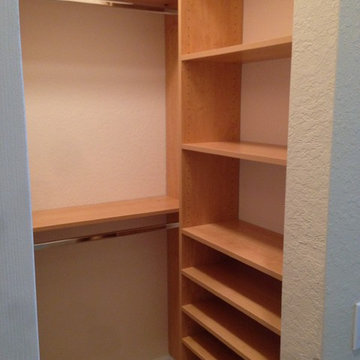
Inspiration for a mid-sized contemporary gender-neutral walk-in wardrobe in Orlando with open cabinets, medium wood cabinets and ceramic floors.
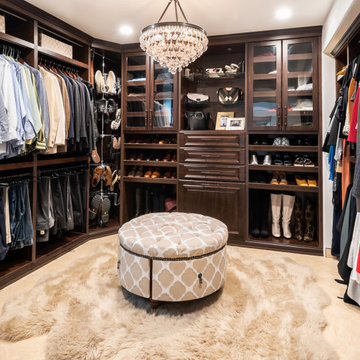
__
We had so much fun designing in this Spanish meets beach style with wonderful clients who travel the world with their 3 sons. The clients had excellent taste and ideas they brought to the table, and were always open to Jamie's suggestions that seemed wildly out of the box at the time. The end result was a stunning mix of traditional, Meditteranean, and updated coastal that reflected the many facets of the clients. The bar area downstairs is a sports lover's dream, while the bright and beachy formal living room upstairs is perfect for book club meetings. One of the son's personal photography is tastefully framed and lines the hallway, and custom art also ensures this home is uniquely and divinely designed just for this lovely family.
__
Design by Eden LA Interiors
Photo by Kim Pritchard Photography
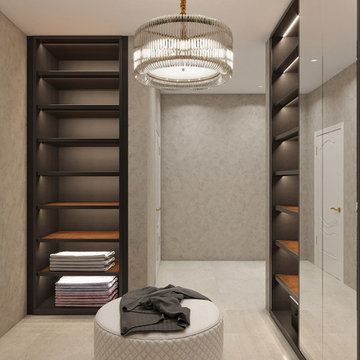
This is an example of a mid-sized contemporary gender-neutral walk-in wardrobe in Other with open cabinets, dark wood cabinets, ceramic floors and beige floor.
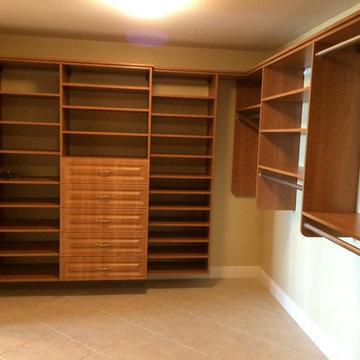
Large traditional gender-neutral walk-in wardrobe in Miami with raised-panel cabinets, medium wood cabinets, ceramic floors and beige floor.
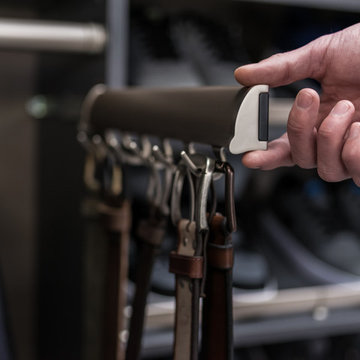
Mid-sized transitional men's walk-in wardrobe in Charleston with open cabinets, grey cabinets, ceramic floors and grey floor.
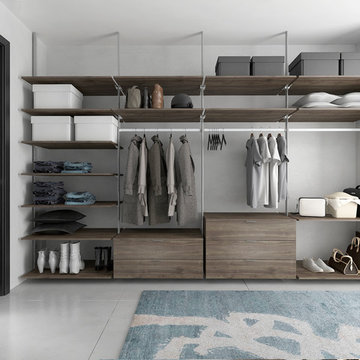
Photo of a mid-sized modern walk-in wardrobe in New York with open cabinets, medium wood cabinets, ceramic floors and white floor.
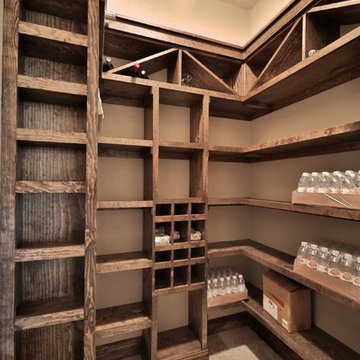
This home was designed for WTL Homes and was featured in the Big Country Home Builder’s Association 2014 Parade of Homes. Its “Texas Tuscan” exterior is adorned with a combination of coordinating stone, stucco and brick. Guest pass through a street-side courtyard and are welcomed by a turret formal entry. At 2,858 square feet, this home includes 4-bedrooms, master courtyard, tech center and outdoor fireplace.
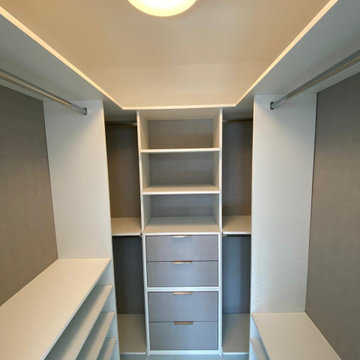
Design ideas for a small gender-neutral walk-in wardrobe in Miami with open cabinets, light wood cabinets and ceramic floors.
Walk-in Wardrobe Design Ideas with Ceramic Floors
1