Walk-in Wardrobe Design Ideas with Concrete Floors
Refine by:
Budget
Sort by:Popular Today
181 - 200 of 287 photos
Item 1 of 3
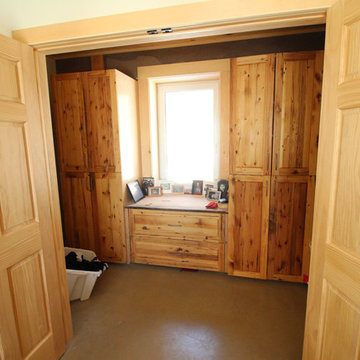
Photo of a mid-sized arts and crafts gender-neutral walk-in wardrobe in Ottawa with beaded inset cabinets, medium wood cabinets and concrete floors.
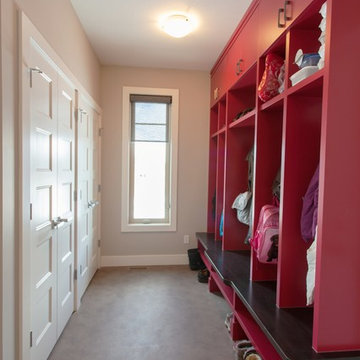
Lino: Omnifloor Illusions 543 Patina.
Walls: HC172 Revere Pewter Benjamin Moore.
Trim: CC-40 Cloud White Benjamin Moore.
Light: 12”clip satin nickel dove white glass WFFM1762-12SN.
Cabinets: flat plywood painted maple veneer.
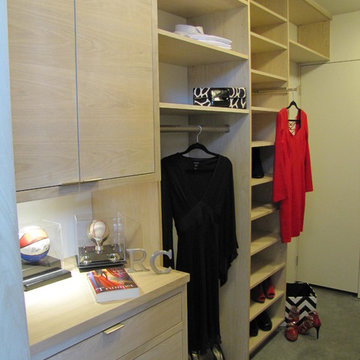
Photos: Roberta Hall
Inspiration for a mid-sized contemporary gender-neutral walk-in wardrobe in San Francisco with flat-panel cabinets, light wood cabinets and concrete floors.
Inspiration for a mid-sized contemporary gender-neutral walk-in wardrobe in San Francisco with flat-panel cabinets, light wood cabinets and concrete floors.
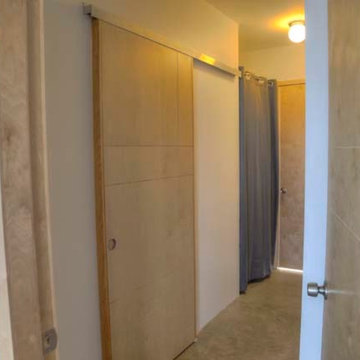
Photo of a contemporary gender-neutral walk-in wardrobe in Other with raised-panel cabinets, light wood cabinets and concrete floors.
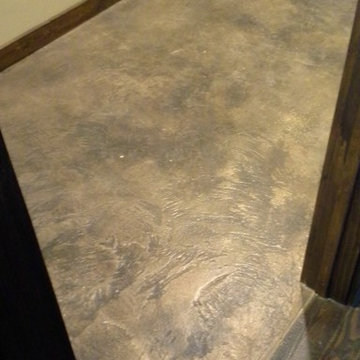
Photo of a mid-sized gender-neutral walk-in wardrobe in Other with concrete floors.
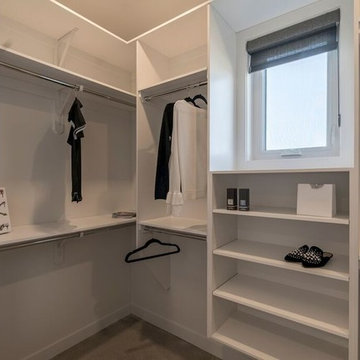
This is an example of a mid-sized modern gender-neutral walk-in wardrobe in Other with flat-panel cabinets, white cabinets, concrete floors and grey floor.
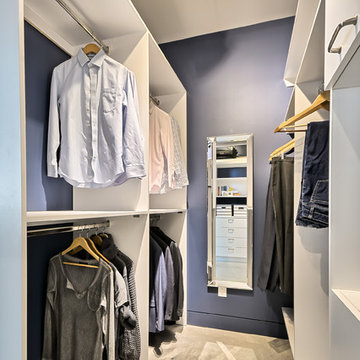
CASA MEDIA
This is an example of a large contemporary gender-neutral walk-in wardrobe in Montreal with open cabinets, white cabinets and concrete floors.
This is an example of a large contemporary gender-neutral walk-in wardrobe in Montreal with open cabinets, white cabinets and concrete floors.
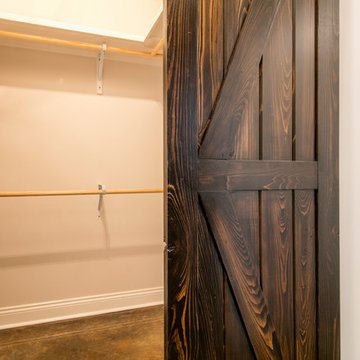
Design ideas for a mid-sized arts and crafts gender-neutral walk-in wardrobe in New Orleans with concrete floors and brown floor.
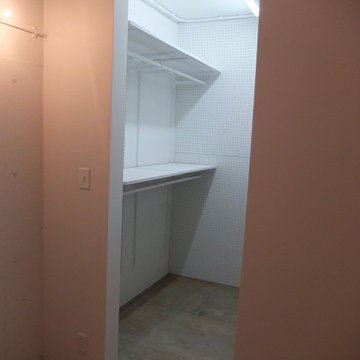
洋服の色味が正確にわかるようにWIC飲み蛍光灯にした。奥の壁は有孔ボードに多様に使えるようにした。
Design ideas for a small modern gender-neutral walk-in wardrobe in Tokyo with concrete floors and exposed beam.
Design ideas for a small modern gender-neutral walk-in wardrobe in Tokyo with concrete floors and exposed beam.
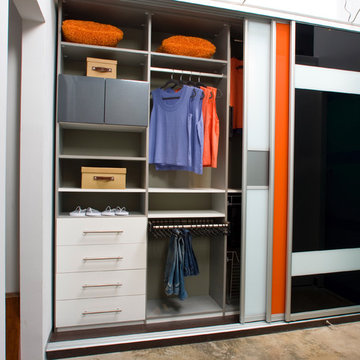
This is an example of a mid-sized traditional women's walk-in wardrobe in Charleston with open cabinets, white cabinets, concrete floors and beige floor.
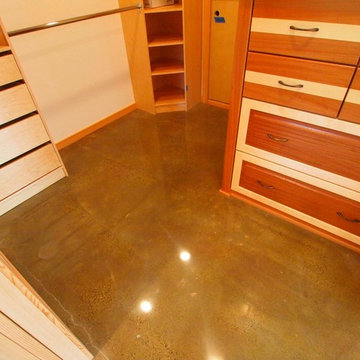
Inspiration for a mid-sized traditional gender-neutral walk-in wardrobe in Portland with light wood cabinets and concrete floors.
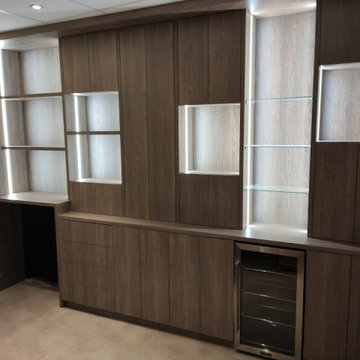
En collaboration avec M. Wulc (architecte), nous avons élaborer un bibliothèque dans un cabinet de radiologie.
Mid-sized modern walk-in wardrobe in Paris with medium wood cabinets, concrete floors and beige floor.
Mid-sized modern walk-in wardrobe in Paris with medium wood cabinets, concrete floors and beige floor.
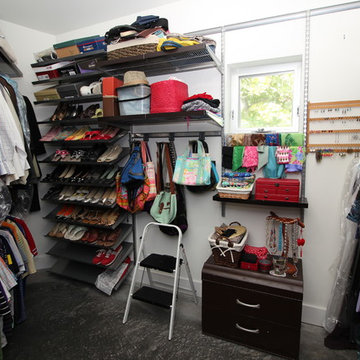
Randall Moreland
Design ideas for a contemporary gender-neutral walk-in wardrobe in Miami with concrete floors.
Design ideas for a contemporary gender-neutral walk-in wardrobe in Miami with concrete floors.
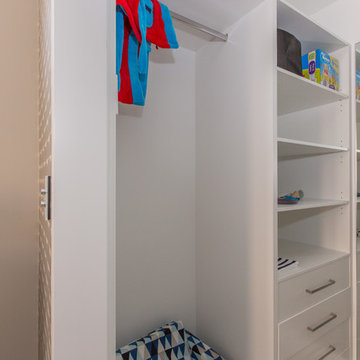
Mid-sized contemporary men's walk-in wardrobe in Gold Coast - Tweed with open cabinets, white cabinets and concrete floors.
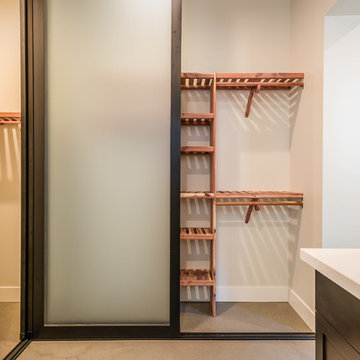
Mid-sized modern gender-neutral walk-in wardrobe in San Luis Obispo with medium wood cabinets and concrete floors.
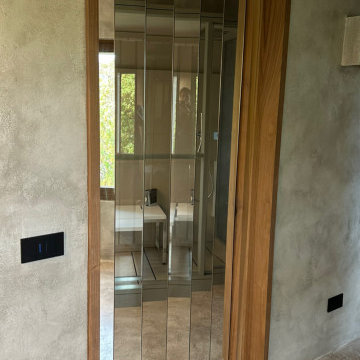
porta scorrevole a scomparsa con assi in vetro e marmo di patagonia girevoli su se stessi, porta che serve per suddividere la zona della cabina armadio con il bagno
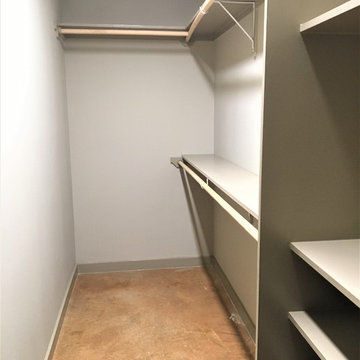
Inspiration for a country walk-in wardrobe in Austin with open cabinets, concrete floors and brown floor.
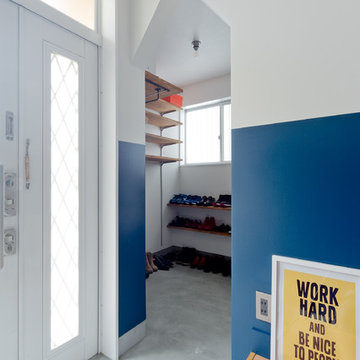
Inspiration for an arts and crafts gender-neutral walk-in wardrobe in Osaka with concrete floors.
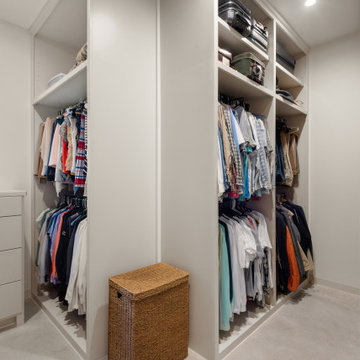
Large transitional gender-neutral walk-in wardrobe in Houston with flat-panel cabinets, grey cabinets, concrete floors and grey floor.
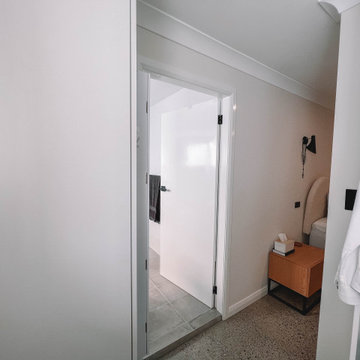
After the second fallout of the Delta Variant amidst the COVID-19 Pandemic in mid 2021, our team working from home, and our client in quarantine, SDA Architects conceived Japandi Home.
The initial brief for the renovation of this pool house was for its interior to have an "immediate sense of serenity" that roused the feeling of being peaceful. Influenced by loneliness and angst during quarantine, SDA Architects explored themes of escapism and empathy which led to a “Japandi” style concept design – the nexus between “Scandinavian functionality” and “Japanese rustic minimalism” to invoke feelings of “art, nature and simplicity.” This merging of styles forms the perfect amalgamation of both function and form, centred on clean lines, bright spaces and light colours.
Grounded by its emotional weight, poetic lyricism, and relaxed atmosphere; Japandi Home aesthetics focus on simplicity, natural elements, and comfort; minimalism that is both aesthetically pleasing yet highly functional.
Japandi Home places special emphasis on sustainability through use of raw furnishings and a rejection of the one-time-use culture we have embraced for numerous decades. A plethora of natural materials, muted colours, clean lines and minimal, yet-well-curated furnishings have been employed to showcase beautiful craftsmanship – quality handmade pieces over quantitative throwaway items.
A neutral colour palette compliments the soft and hard furnishings within, allowing the timeless pieces to breath and speak for themselves. These calming, tranquil and peaceful colours have been chosen so when accent colours are incorporated, they are done so in a meaningful yet subtle way. Japandi home isn’t sparse – it’s intentional.
The integrated storage throughout – from the kitchen, to dining buffet, linen cupboard, window seat, entertainment unit, bed ensemble and walk-in wardrobe are key to reducing clutter and maintaining the zen-like sense of calm created by these clean lines and open spaces.
The Scandinavian concept of “hygge” refers to the idea that ones home is your cosy sanctuary. Similarly, this ideology has been fused with the Japanese notion of “wabi-sabi”; the idea that there is beauty in imperfection. Hence, the marriage of these design styles is both founded on minimalism and comfort; easy-going yet sophisticated. Conversely, whilst Japanese styles can be considered “sleek” and Scandinavian, “rustic”, the richness of the Japanese neutral colour palette aids in preventing the stark, crisp palette of Scandinavian styles from feeling cold and clinical.
Japandi Home’s introspective essence can ultimately be considered quite timely for the pandemic and was the quintessential lockdown project our team needed.
Walk-in Wardrobe Design Ideas with Concrete Floors
10