Walk-in Wardrobe Design Ideas with Laminate Floors
Refine by:
Budget
Sort by:Popular Today
61 - 80 of 530 photos
Item 1 of 3
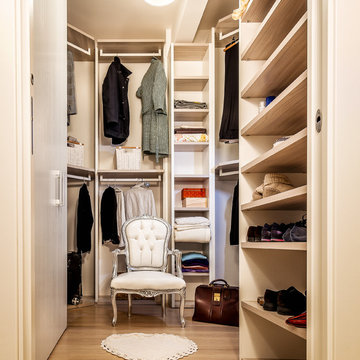
Fluido Design Studio, Manlio Leo, Mara Poli. Cabina armadio con porta a scrigno
This is an example of a mid-sized contemporary gender-neutral walk-in wardrobe in Rome with open cabinets, beige cabinets, laminate floors and brown floor.
This is an example of a mid-sized contemporary gender-neutral walk-in wardrobe in Rome with open cabinets, beige cabinets, laminate floors and brown floor.
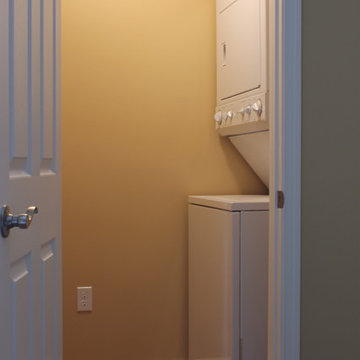
This bedroom and full bathroom are part of an adventuresome project my wife and I embarked upon to create a complete apartment in the basement of our townhouse. We designed a floor plan that creatively and efficiently used all of the 385-square-foot-space, without sacrificing beauty, comfort or function – and all without breaking the bank! To maximize our budget, we did the work ourselves and added everything from thrift store finds to DIY wall art to bring it all together.
No need to share a laundry in this apartment. In fact, no need to own a laundry basket since the washer/dryer is right in the clothes closet! We found this stacked unit on craigslist for $200.
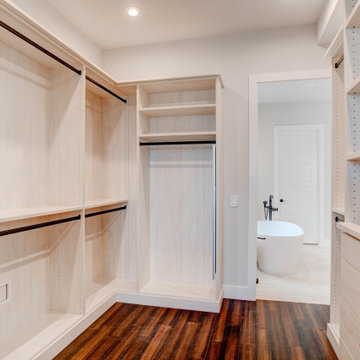
This is an example of a large transitional gender-neutral walk-in wardrobe in Dallas with flat-panel cabinets, light wood cabinets, laminate floors and brown floor.
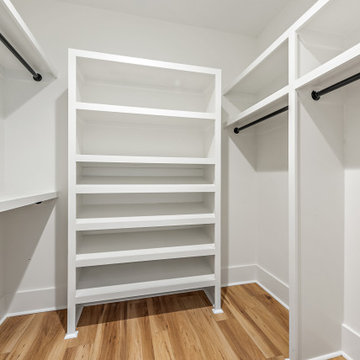
walk-in closet designed by Gracious Home Interiors and built by Bridwell builders in Charlotte ,NC
This is an example of a modern gender-neutral walk-in wardrobe in Charlotte with laminate floors, brown floor, open cabinets and white cabinets.
This is an example of a modern gender-neutral walk-in wardrobe in Charlotte with laminate floors, brown floor, open cabinets and white cabinets.
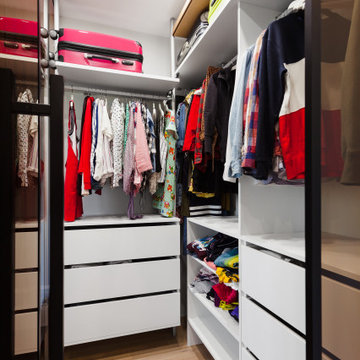
Гардеробная в спальне. Выделили гардеробную в спальне, украсили стеклянной лофт-перегородкой.
Inspiration for a small contemporary gender-neutral walk-in wardrobe in Moscow with glass-front cabinets, brown cabinets, laminate floors, beige floor and recessed.
Inspiration for a small contemporary gender-neutral walk-in wardrobe in Moscow with glass-front cabinets, brown cabinets, laminate floors, beige floor and recessed.
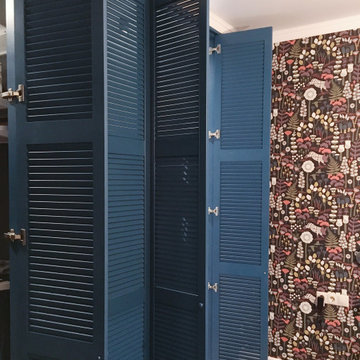
This is an example of a large scandinavian walk-in wardrobe in Other with louvered cabinets, blue cabinets, laminate floors and beige floor.
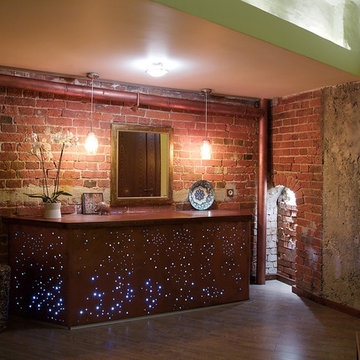
Йога клуб располагался на территории завода Арма. Необходимо было создать пространство удобное для занятий духовными и телесными практиками, органично завязать в один узор индийскую эстетику, образ Солнца и достаточно нестандартную планировку и отделку помещения. Поэтому стилистику данного помещения можно охарактеризовать как сочетание восточного и лофт стиля.
В оформлении много "тактильных", фактурных поверхностей. Старую кладку кирпича очистили, покрыли лаком, частично декорировали золотой поталью. В прихожей бетонную стену покрасили и декорировали мраморной мозаикой. Художники-декораторы работали над орнаментальными узорами в раздевалках, которые отсылают нас к традиционным для Индии рисункам хной.
В пространстве много авторских изделий, которые мы выполнили самостоятельно - светильники, витражное панно и т.д. Специально для этого проекта нами был разработан фирменный орнамент.
В 2011 году мы реализовали второй проект по разработке дизайна интерьера йога студии СурьяРам в новом здании. Пространство было увеличено, появилось два зала. Многие наработки остались с первого проекта, чтобы провести связь с первоначальной идеей.
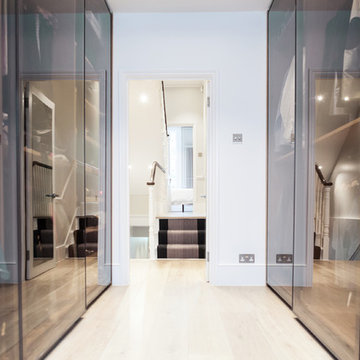
Gender-neutral walk-in wardrobe in London with glass-front cabinets, laminate floors and beige floor.
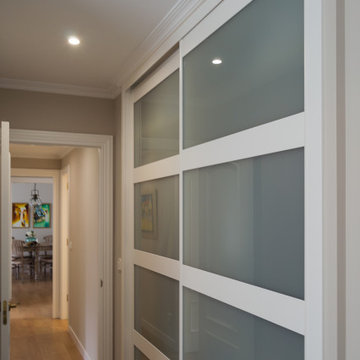
Diseño de armario para dormitorio principal en acabado blanco.
Inspiration for a mid-sized eclectic gender-neutral walk-in wardrobe in Other with brown floor, glass-front cabinets, white cabinets and laminate floors.
Inspiration for a mid-sized eclectic gender-neutral walk-in wardrobe in Other with brown floor, glass-front cabinets, white cabinets and laminate floors.
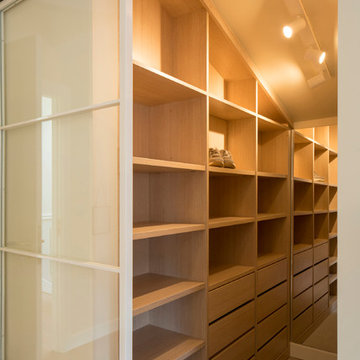
Proyecto de interiorismo, dirección y ejecución de obra: Sube Interiorismo www.subeinteriorismo.com
Fotografía Erlantz Biderbost
Design ideas for a large modern women's walk-in wardrobe in Bilbao with open cabinets, light wood cabinets and laminate floors.
Design ideas for a large modern women's walk-in wardrobe in Bilbao with open cabinets, light wood cabinets and laminate floors.
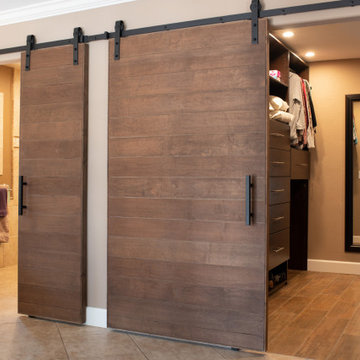
Inspiration for a large modern gender-neutral walk-in wardrobe in San Diego with flat-panel cabinets, dark wood cabinets, laminate floors and brown floor.
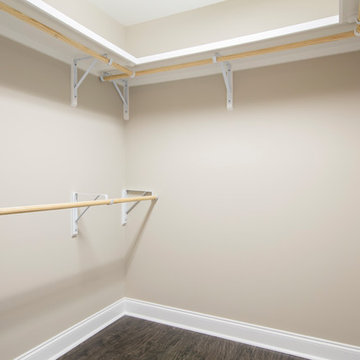
Photo of a mid-sized transitional gender-neutral walk-in wardrobe in New Orleans with laminate floors and brown floor.
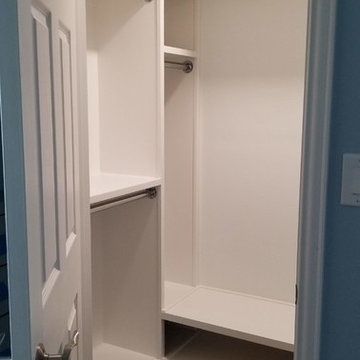
Mid-sized transitional gender-neutral walk-in wardrobe in Dallas with open cabinets, white cabinets, laminate floors and brown floor.
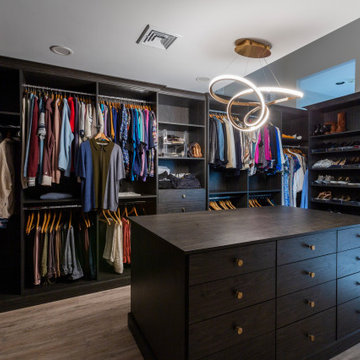
A brand new walk-in closet for this luxurious master suite, complete with washer/dryer and hanging.
Inspiration for a large contemporary gender-neutral walk-in wardrobe in New York with flat-panel cabinets, dark wood cabinets, laminate floors and multi-coloured floor.
Inspiration for a large contemporary gender-neutral walk-in wardrobe in New York with flat-panel cabinets, dark wood cabinets, laminate floors and multi-coloured floor.
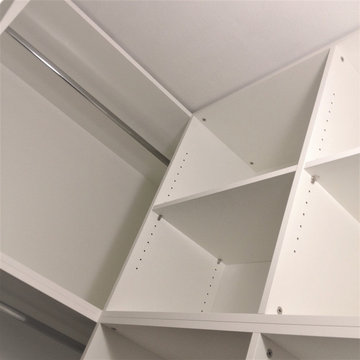
verstellbare Regalböden und mehrere Kleiderstangen übereinander
Inspiration for a small contemporary gender-neutral walk-in wardrobe in Hamburg with flat-panel cabinets, white cabinets, laminate floors, brown floor and wallpaper.
Inspiration for a small contemporary gender-neutral walk-in wardrobe in Hamburg with flat-panel cabinets, white cabinets, laminate floors, brown floor and wallpaper.
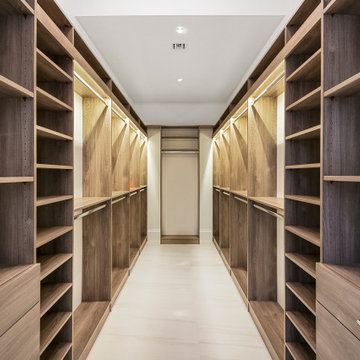
this home is a unique blend of a transitional exterior and a contemporary interior
Inspiration for a large transitional gender-neutral walk-in wardrobe in Miami with flat-panel cabinets, medium wood cabinets, laminate floors and white floor.
Inspiration for a large transitional gender-neutral walk-in wardrobe in Miami with flat-panel cabinets, medium wood cabinets, laminate floors and white floor.
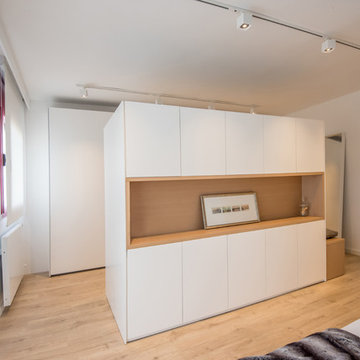
Kris Moya Estudio
This is an example of a mid-sized contemporary gender-neutral walk-in wardrobe in Barcelona with flat-panel cabinets, white cabinets, laminate floors and brown floor.
This is an example of a mid-sized contemporary gender-neutral walk-in wardrobe in Barcelona with flat-panel cabinets, white cabinets, laminate floors and brown floor.
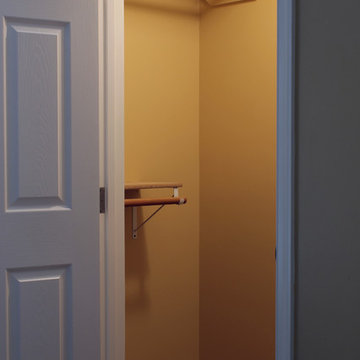
This bedroom and full bathroom are part of an adventuresome project my wife and I embarked upon to create a complete apartment in the basement of our townhouse. We designed a floor plan that creatively and efficiently used all of the 385-square-foot-space, without sacrificing beauty, comfort or function – and all without breaking the bank! To maximize our budget, we did the work ourselves and added everything from thrift store finds to DIY wall art to bring it all together.
A partial double closet bar adds a little extra space while still leaving room for longer hanging clothes.
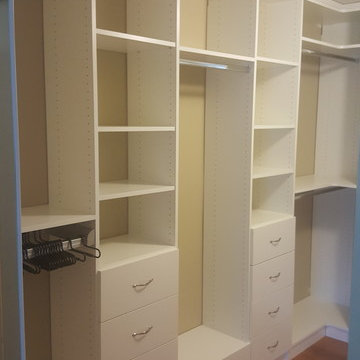
3/4" TFL white laminate boards.
Both side walls featuring long hangers in the middle and two sets of double hangers. One of the hanging rods in front , has been replaced by our popular pull-out pant organizer.
The drawers below the hangers creates more covered storage spaces .
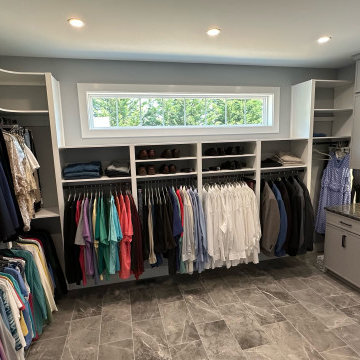
Large walk in combination owners closet and laundry room. Extended height system for tall ceilings.
Laundry area and counter on right side.
Design ideas for a large transitional gender-neutral walk-in wardrobe in Philadelphia with open cabinets, white cabinets, laminate floors and grey floor.
Design ideas for a large transitional gender-neutral walk-in wardrobe in Philadelphia with open cabinets, white cabinets, laminate floors and grey floor.
Walk-in Wardrobe Design Ideas with Laminate Floors
4