Walk-in Wardrobe Design Ideas with Shaker Cabinets
Refine by:
Budget
Sort by:Popular Today
161 - 180 of 3,209 photos
Item 1 of 3
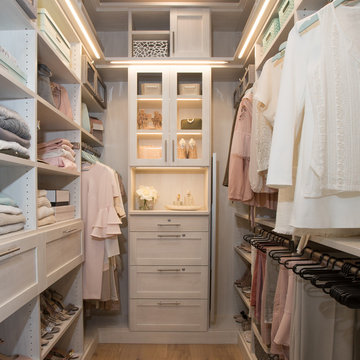
Luxury Closet Design and Space Planning
Photo by Lisa Duncan Photography
Inspiration for a mid-sized modern women's walk-in wardrobe in San Francisco with shaker cabinets, grey cabinets, light hardwood floors and beige floor.
Inspiration for a mid-sized modern women's walk-in wardrobe in San Francisco with shaker cabinets, grey cabinets, light hardwood floors and beige floor.
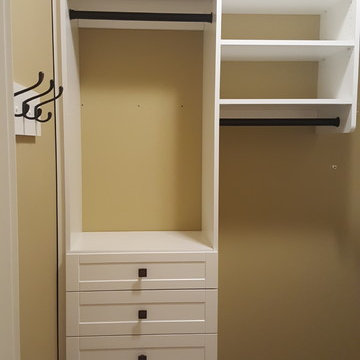
Small master walk in closet with his and her drawers. Oil rubbed bronze rods and hardware. Includes wall mounted coat hooks.
This is an example of a mid-sized contemporary gender-neutral walk-in wardrobe in Seattle with shaker cabinets and white cabinets.
This is an example of a mid-sized contemporary gender-neutral walk-in wardrobe in Seattle with shaker cabinets and white cabinets.
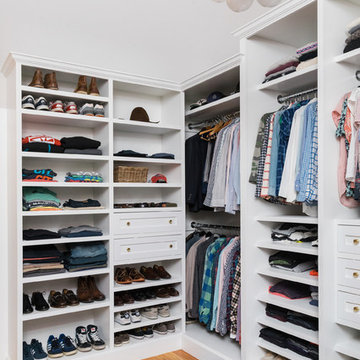
Large eclectic gender-neutral walk-in wardrobe in Boston with shaker cabinets, white cabinets and medium hardwood floors.

Inspiration for a large transitional gender-neutral walk-in wardrobe in Louisville with shaker cabinets, white cabinets, dark hardwood floors and brown floor.
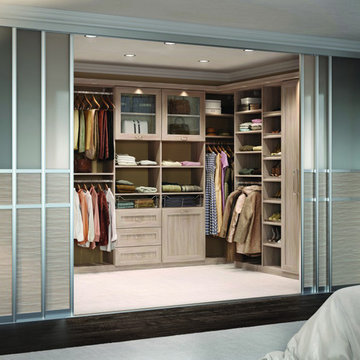
Large contemporary gender-neutral walk-in wardrobe in Los Angeles with shaker cabinets, carpet, light wood cabinets and beige floor.
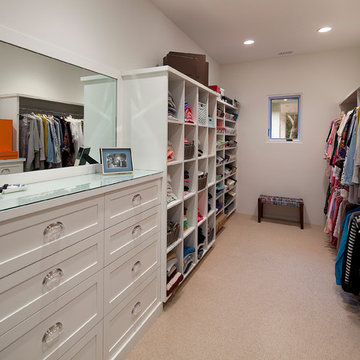
Large contemporary gender-neutral walk-in wardrobe in Santa Barbara with shaker cabinets, white cabinets and carpet.
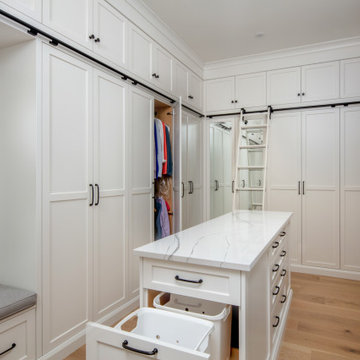
Embodying many of the key elements that are iconic in craftsman design, the rooms of this home are both luxurious and welcoming. From a kitchen with a statement range hood and dramatic chiseled edge quartz countertops, to a character-rich basement bar and lounge area, to a fashion-lover's dream master closet, this stunning family home has a special charm for everyone and the perfect space for everything.
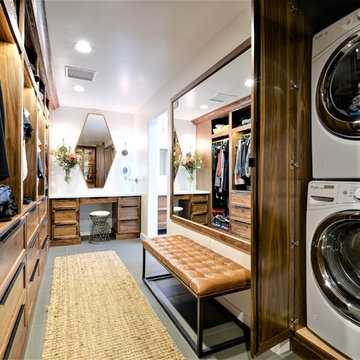
Immediately off of the master bathroom, lies this ginormous master closet, full of all of the amenities one could possibly ask for.
This is an example of a large contemporary gender-neutral walk-in wardrobe in Phoenix with shaker cabinets, medium wood cabinets, porcelain floors and grey floor.
This is an example of a large contemporary gender-neutral walk-in wardrobe in Phoenix with shaker cabinets, medium wood cabinets, porcelain floors and grey floor.
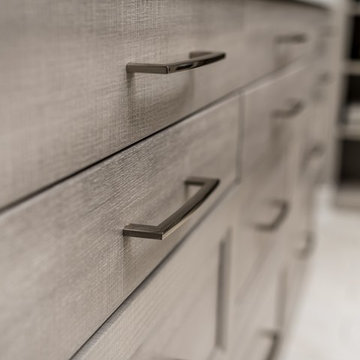
Inspiration for an expansive modern gender-neutral walk-in wardrobe in Chicago with shaker cabinets, medium wood cabinets, light hardwood floors and beige floor.
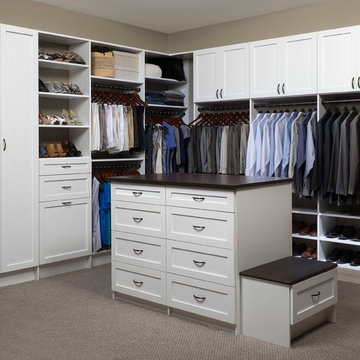
Large walk in closet with island, shaker drawers and doors, chocolate pear counter top. Sitting bench with drawer.
Large transitional gender-neutral walk-in wardrobe in Phoenix with shaker cabinets, white cabinets and carpet.
Large transitional gender-neutral walk-in wardrobe in Phoenix with shaker cabinets, white cabinets and carpet.
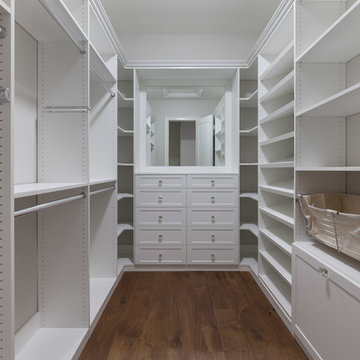
Master Bedroom Closet
Inspiration for a large traditional women's walk-in wardrobe in Orlando with shaker cabinets, white cabinets and medium hardwood floors.
Inspiration for a large traditional women's walk-in wardrobe in Orlando with shaker cabinets, white cabinets and medium hardwood floors.
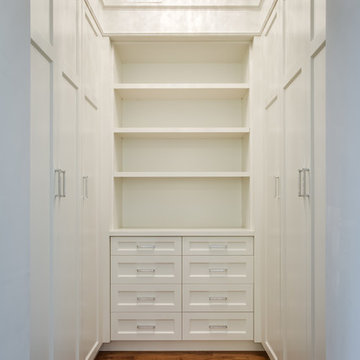
This is an example of a small contemporary men's walk-in wardrobe in Toronto with shaker cabinets, white cabinets and medium hardwood floors.
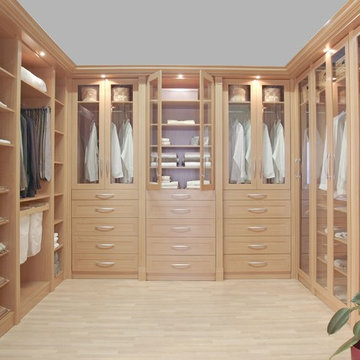
Komandor SA Walk In Closet with Shaker Style Cabinets, Glass Doors, Crown Molding & Lighting.
Photo of a large traditional gender-neutral walk-in wardrobe in Toronto with shaker cabinets and light wood cabinets.
Photo of a large traditional gender-neutral walk-in wardrobe in Toronto with shaker cabinets and light wood cabinets.
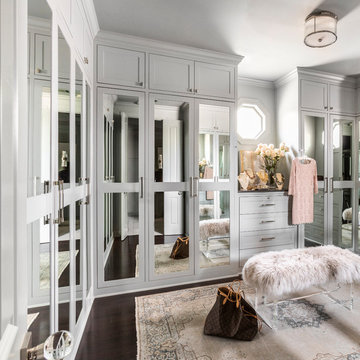
Transitional women's walk-in wardrobe in Houston with shaker cabinets, green cabinets, dark hardwood floors and brown floor.

Built right below the pitched roof line, we turned this challenging closet into a beautiful walk-in sanctuary. It features tall custom cabinetry with a shaker profile, built in shoe units behind glass inset doors and two handbag display cases. A long island with 15 drawers and another built-in dresser provide plenty of storage. A steamer unit is built behind a mirrored door.
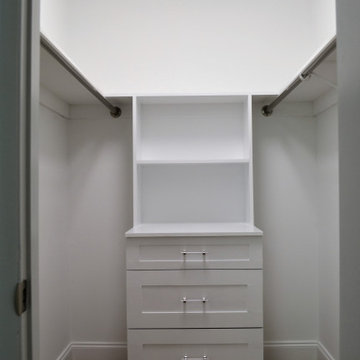
Photo of a small midcentury gender-neutral walk-in wardrobe in New York with shaker cabinets, white cabinets and light hardwood floors.
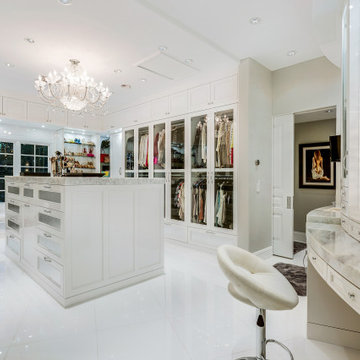
Design ideas for a transitional women's walk-in wardrobe in Las Vegas with shaker cabinets, white cabinets and white floor.
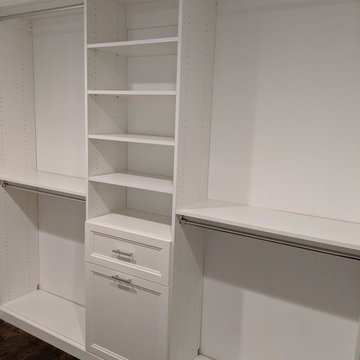
Inspiration for a mid-sized traditional walk-in wardrobe in New York with shaker cabinets, white cabinets, dark hardwood floors and brown floor.
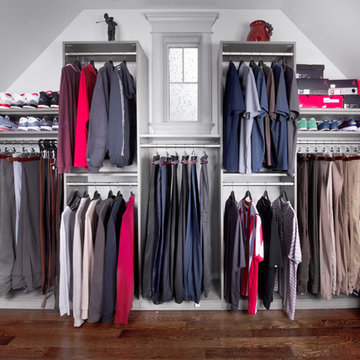
Design by Nicole Cohen of Closet Works
A step-pattern system allows window to remain the focal point of the wall
Inspiration for a large transitional gender-neutral walk-in wardrobe in Chicago with shaker cabinets, grey cabinets, medium hardwood floors and brown floor.
Inspiration for a large transitional gender-neutral walk-in wardrobe in Chicago with shaker cabinets, grey cabinets, medium hardwood floors and brown floor.
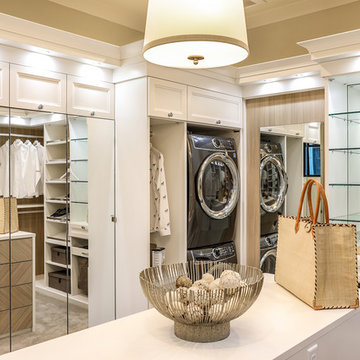
On the main level of Hearth and Home is a full luxury master suite complete with all the bells and whistles. Access the suite from a quiet hallway vestibule, and you’ll be greeted with plush carpeting, sophisticated textures, and a serene color palette. A large custom designed walk-in closet features adjustable built ins for maximum storage, and details like chevron drawer faces and lit trifold mirrors add a touch of glamour. Getting ready for the day is made easier with a personal coffee and tea nook built for a Keurig machine, so you can get a caffeine fix before leaving the master suite. In the master bathroom, a breathtaking patterned floor tile repeats in the shower niche, complemented by a full-wall vanity with built-in storage. The adjoining tub room showcases a freestanding tub nestled beneath an elegant chandelier.
For more photos of this project visit our website: https://wendyobrienid.com.
Photography by Valve Interactive: https://valveinteractive.com/
Walk-in Wardrobe Design Ideas with Shaker Cabinets
9