Walk-in Wardrobe Design Ideas with Shaker Cabinets
Refine by:
Budget
Sort by:Popular Today
1 - 20 of 3,185 photos
Item 1 of 3

Design ideas for a country women's walk-in wardrobe in Brisbane with shaker cabinets, white cabinets, blue floor and vaulted.
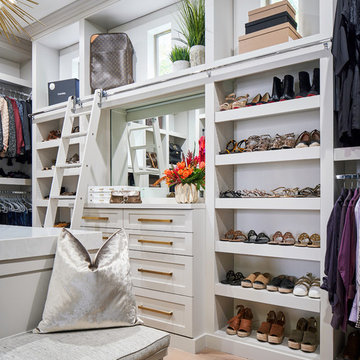
Shoe shelves!! This fabulous closet has built-ins galore. A rolling library ladder lets you access higher areas for extra storage. A closet of your dreams!
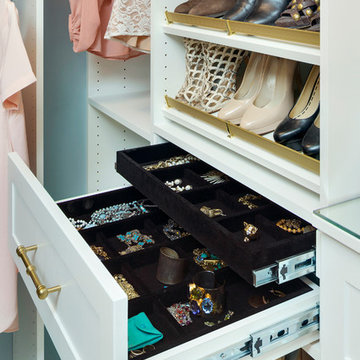
Spacecrafting
Inspiration for a mid-sized traditional women's walk-in wardrobe in Minneapolis with shaker cabinets, white cabinets and carpet.
Inspiration for a mid-sized traditional women's walk-in wardrobe in Minneapolis with shaker cabinets, white cabinets and carpet.
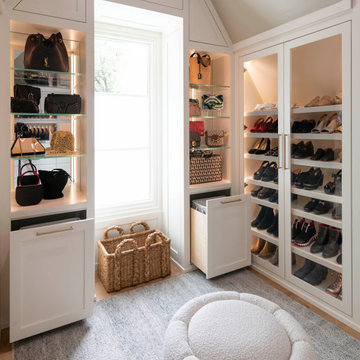
Built right below the pitched roof line, we turned this challenging closet into a beautiful walk-in sanctuary. It features tall custom cabinetry with a shaker profile, built in shoe units behind glass inset doors and two handbag display cases. A long island with 15 drawers and another built-in dresser provide plenty of storage. A steamer unit is built behind a mirrored door.
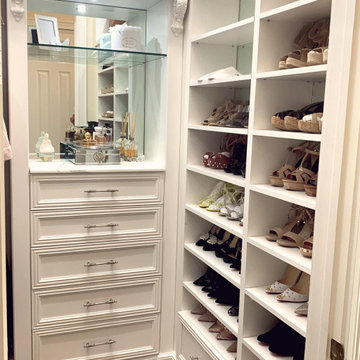
From Closet Factory designer Pamela Amerson (Closet Factory Ft. Lauderdale) "My client loves her home but felt stuck with a small closet. I was so happy to help her create her boutique-style dream closet with a floating purse display! What a beautiful place to walk into every morning ❤️ "
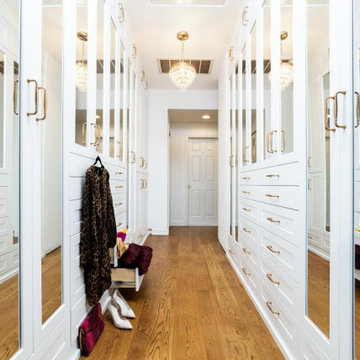
Design ideas for a transitional walk-in wardrobe in New York with shaker cabinets, white cabinets, medium hardwood floors and brown floor.
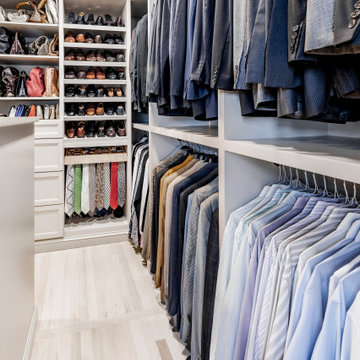
"His" side of the closet with double hanging, shoe racks and a pull-out tie rack.
Inspiration for a large traditional walk-in wardrobe in New York with shaker cabinets, beige cabinets and light hardwood floors.
Inspiration for a large traditional walk-in wardrobe in New York with shaker cabinets, beige cabinets and light hardwood floors.
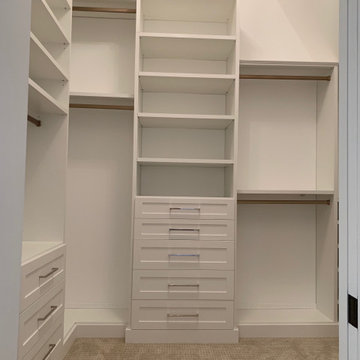
Expanded to add organizational storage space and functionality.
Photo of a mid-sized traditional walk-in wardrobe in Chicago with shaker cabinets, white cabinets, carpet and grey floor.
Photo of a mid-sized traditional walk-in wardrobe in Chicago with shaker cabinets, white cabinets, carpet and grey floor.
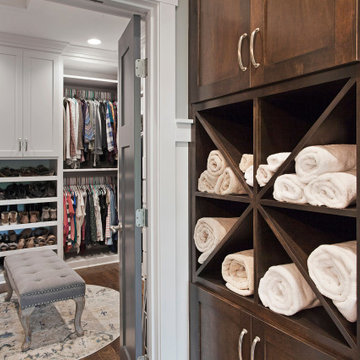
Photo of a large country gender-neutral walk-in wardrobe in Kansas City with shaker cabinets, white cabinets, dark hardwood floors and brown floor.
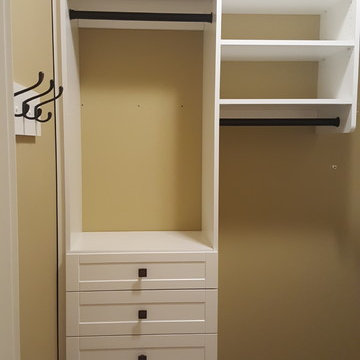
Small master walk in closet with his and her drawers. Oil rubbed bronze rods and hardware. Includes wall mounted coat hooks.
This is an example of a mid-sized contemporary gender-neutral walk-in wardrobe in Seattle with shaker cabinets and white cabinets.
This is an example of a mid-sized contemporary gender-neutral walk-in wardrobe in Seattle with shaker cabinets and white cabinets.
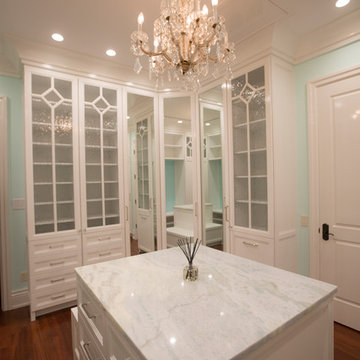
Crisp and Clean White Master Bedroom Closet
by Cyndi Bontrager Photography
Photo of a large traditional women's walk-in wardrobe in Tampa with shaker cabinets, white cabinets, medium hardwood floors and brown floor.
Photo of a large traditional women's walk-in wardrobe in Tampa with shaker cabinets, white cabinets, medium hardwood floors and brown floor.
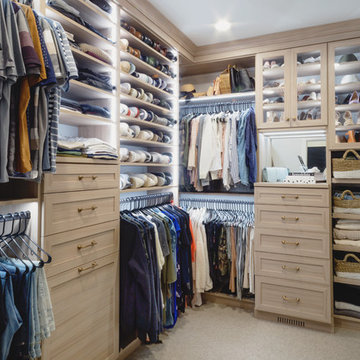
California Closets Master Walk-In in Minneapolis, MN. Custom made in California Closets exclusive Cassini Beach finish from the Tesoro collection. Lit shelving and hanging sections. Drawers and Hamper, with custom mirror backing. Crown molding, custom vented toe-kick. Floor to ceiling, built-in cabinet design. Shaker mitered drawer and doors with glass inserts.
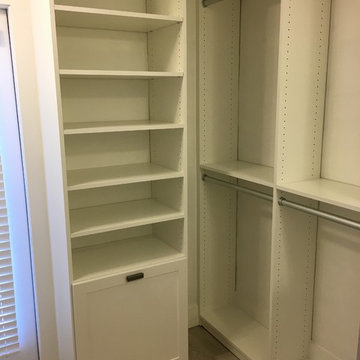
AFTER
No more plastic laundry basket! The new closet has a custom hamper built in.
This is an example of a small contemporary walk-in wardrobe in Miami with shaker cabinets, white cabinets and porcelain floors.
This is an example of a small contemporary walk-in wardrobe in Miami with shaker cabinets, white cabinets and porcelain floors.
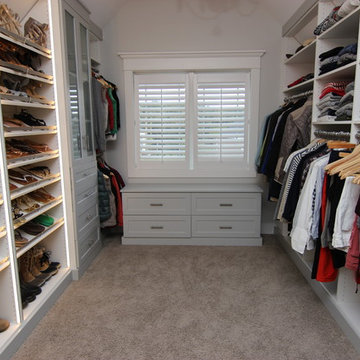
This is an example of a mid-sized transitional walk-in wardrobe in Los Angeles with shaker cabinets and white cabinets.
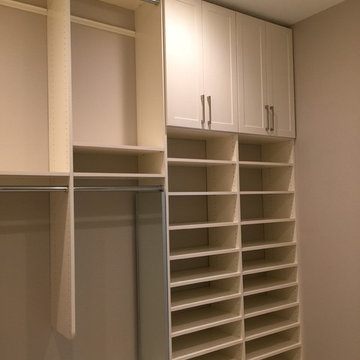
Photo of a mid-sized transitional gender-neutral walk-in wardrobe in Other with shaker cabinets, white cabinets, light hardwood floors and beige floor.
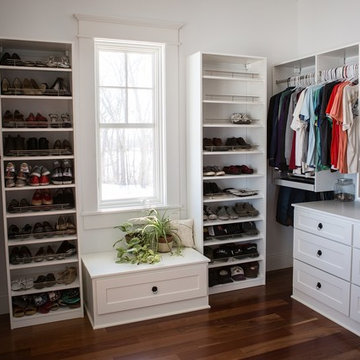
Inspiration for a large transitional gender-neutral walk-in wardrobe in Cedar Rapids with shaker cabinets, white cabinets and dark hardwood floors.
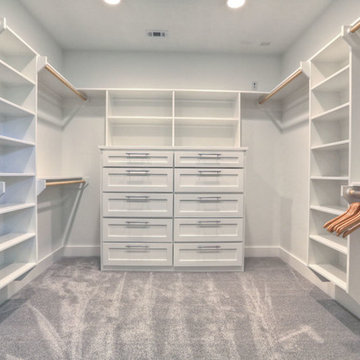
Emo Media
Inspiration for a mid-sized contemporary gender-neutral walk-in wardrobe in Houston with white cabinets, carpet and shaker cabinets.
Inspiration for a mid-sized contemporary gender-neutral walk-in wardrobe in Houston with white cabinets, carpet and shaker cabinets.
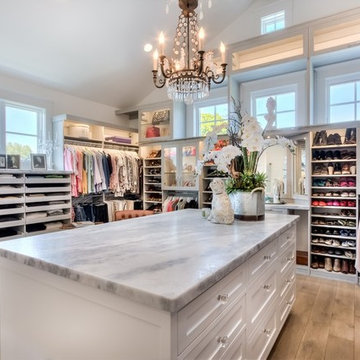
Design ideas for a large country women's walk-in wardrobe in Orange County with shaker cabinets, white cabinets, light hardwood floors and brown floor.
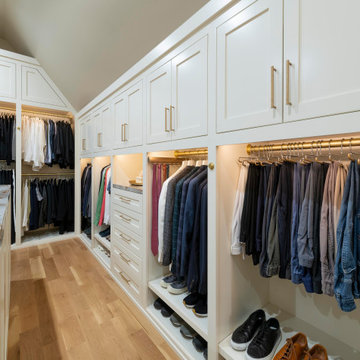
Built right below the pitched roof line, we turned this challenging closet into a beautiful walk-in sanctuary. It features tall custom cabinetry with a shaker profile, built in shoe units behind glass inset doors and two handbag display cases. A long island with 15 drawers and another built-in dresser provide plenty of storage. A steamer unit is built behind a mirrored door.

This white interior frames beautifully the expansive views of midtown Manhattan, and blends seamlessly the closet, master bedroom and sitting areas into one space highlighted by a coffered ceiling and the mahogany wood in the bed and night tables.
For more projects visit our website wlkitchenandhome.com
.
.
.
.
#mastersuite #luxurydesign #luxurycloset #whitecloset #closetideas #classicloset #classiccabinets #customfurniture #luxuryfurniture #mansioncloset #manhattaninteriordesign #manhattandesigner #bedroom #masterbedroom #luxurybedroom #luxuryhomes #bedroomdesign #whitebedroom #panelling #panelledwalls #milwork #classicbed #traditionalbed #sophisticateddesign #woodworker #luxurywoodworker #cofferedceiling #ceilingideas #livingroom #اتاق_مستر
Walk-in Wardrobe Design Ideas with Shaker Cabinets
1