Walk-in Wardrobe Design Ideas with Slate Floors
Refine by:
Budget
Sort by:Popular Today
21 - 40 of 43 photos
Item 1 of 3
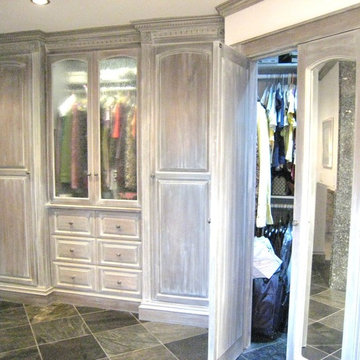
Master Bathroom remodel. Paint grade Alder cabinets with antique finish. Floating vanity with lights underneath. Traditional raised panel cabinet doors and drawers. Crown molding. Granite counter top, Double vessel sinks, Double walk in granite shower. Walk in closet with mirror doors. Additional built in closet storage includes drawers and closet space.
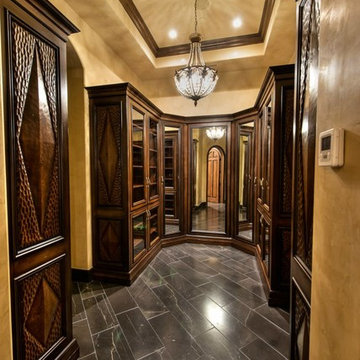
Design ideas for a mid-sized traditional men's walk-in wardrobe in Phoenix with raised-panel cabinets, medium wood cabinets and slate floors.
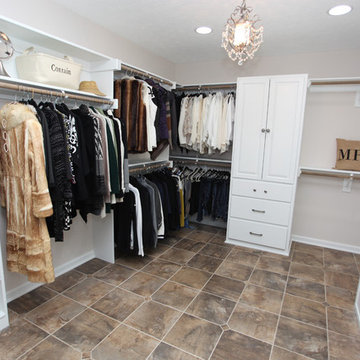
http://www.tonyawittigphotography.com/
This is an example of a mid-sized traditional gender-neutral walk-in wardrobe in Indianapolis with raised-panel cabinets, white cabinets, slate floors and brown floor.
This is an example of a mid-sized traditional gender-neutral walk-in wardrobe in Indianapolis with raised-panel cabinets, white cabinets, slate floors and brown floor.
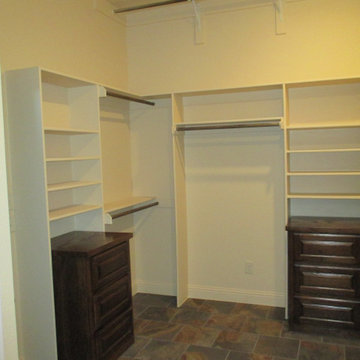
Photo of a large country gender-neutral walk-in wardrobe in Dallas with raised-panel cabinets, dark wood cabinets, slate floors and multi-coloured floor.
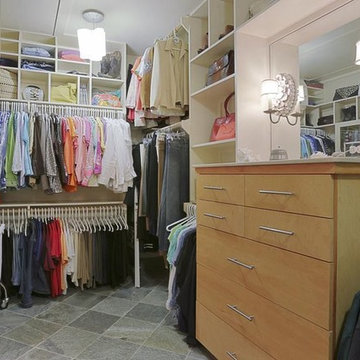
Purser Architectural Custom Home Design built by CAM Builders LLC
This is an example of a mid-sized country walk-in wardrobe in Houston with flat-panel cabinets, light wood cabinets, slate floors and grey floor.
This is an example of a mid-sized country walk-in wardrobe in Houston with flat-panel cabinets, light wood cabinets, slate floors and grey floor.
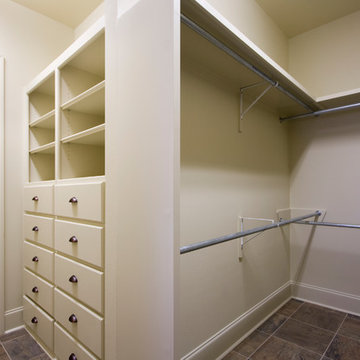
Oivanki Photography
This is an example of an expansive traditional gender-neutral walk-in wardrobe in New Orleans with white cabinets and slate floors.
This is an example of an expansive traditional gender-neutral walk-in wardrobe in New Orleans with white cabinets and slate floors.
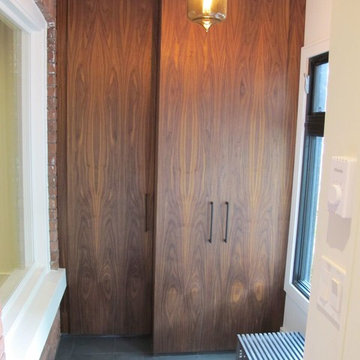
Closet detail at front entry. Cabinets are vertical grain oiled walnut. Handles are black metal. Floor is slate.
Inspiration for a mid-sized contemporary walk-in wardrobe in Toronto with flat-panel cabinets, medium wood cabinets and slate floors.
Inspiration for a mid-sized contemporary walk-in wardrobe in Toronto with flat-panel cabinets, medium wood cabinets and slate floors.
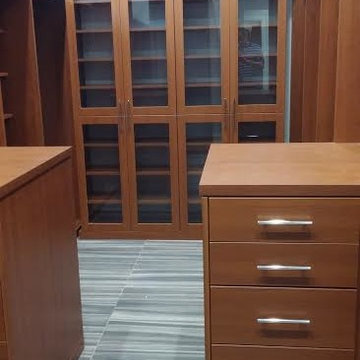
Modern closet with peninsulas, slab fronts, flat molding, glass doors
Design ideas for a mid-sized modern men's walk-in wardrobe in Tampa with flat-panel cabinets, brown cabinets, slate floors and grey floor.
Design ideas for a mid-sized modern men's walk-in wardrobe in Tampa with flat-panel cabinets, brown cabinets, slate floors and grey floor.
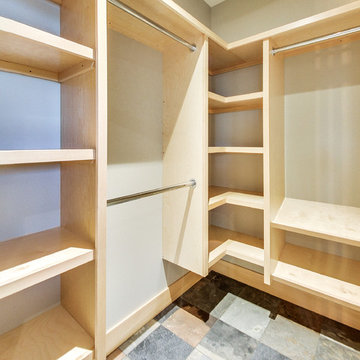
Custom Designed and Built Birch/Fir Shelving. These are solid shelves that give such a rich elegant look that will last a lifetime
Photo of a mid-sized arts and crafts gender-neutral walk-in wardrobe in Calgary with open cabinets, light wood cabinets and slate floors.
Photo of a mid-sized arts and crafts gender-neutral walk-in wardrobe in Calgary with open cabinets, light wood cabinets and slate floors.
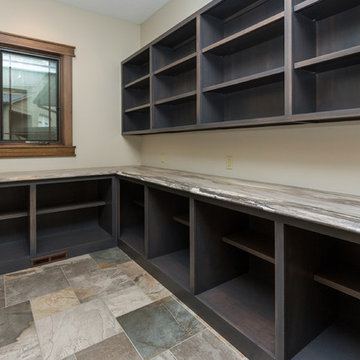
Inspiration for a large midcentury gender-neutral walk-in wardrobe in Other with open cabinets, dark wood cabinets and slate floors.
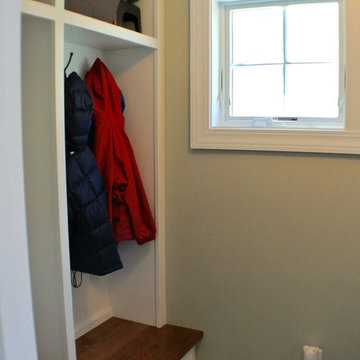
This is an example of a transitional gender-neutral walk-in wardrobe in Boston with shaker cabinets, white cabinets, slate floors and grey floor.
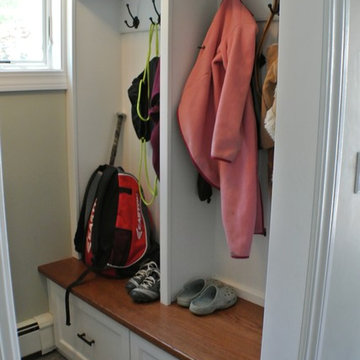
Transitional gender-neutral walk-in wardrobe in Boston with shaker cabinets, white cabinets, slate floors and grey floor.
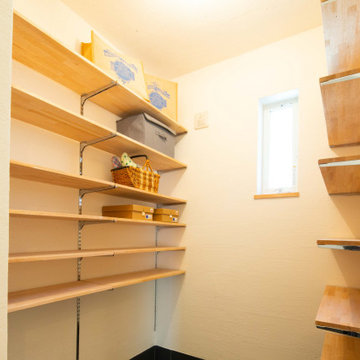
大容量のシューズクローゼットの棚は可動棚を採用して収納するもの、量に合わせて高さを変えたり棚を増やしたりすることができます。
棚板の素材にも無添加住宅はこだわります。
化学接着剤を使わない、米のりで無垢の木を接着した米のり集成材。
しっくいの壁と無垢の木の調湿と消臭効果も期待できる自然素材の収納空間です。
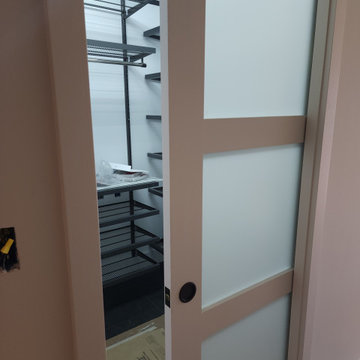
Three panel sliding pocket door for closet access
Mid-sized walk-in wardrobe in San Francisco with open cabinets, black cabinets, slate floors and grey floor.
Mid-sized walk-in wardrobe in San Francisco with open cabinets, black cabinets, slate floors and grey floor.
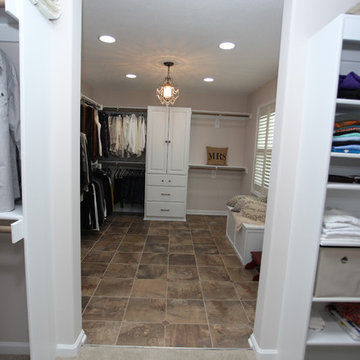
http://www.tonyawittigphotography.com/
Design ideas for a mid-sized traditional gender-neutral walk-in wardrobe in Indianapolis with raised-panel cabinets, white cabinets, slate floors and brown floor.
Design ideas for a mid-sized traditional gender-neutral walk-in wardrobe in Indianapolis with raised-panel cabinets, white cabinets, slate floors and brown floor.
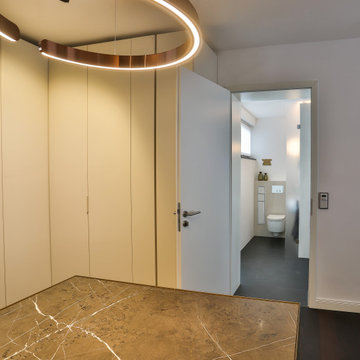
Blick vom Ankleidezimmer in das Bad
Design ideas for a large contemporary gender-neutral walk-in wardrobe in Frankfurt with flat-panel cabinets, dark wood cabinets, slate floors, black floor and wallpaper.
Design ideas for a large contemporary gender-neutral walk-in wardrobe in Frankfurt with flat-panel cabinets, dark wood cabinets, slate floors, black floor and wallpaper.
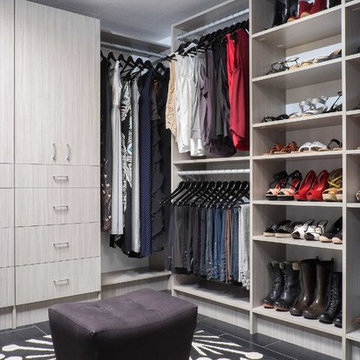
Women's walk in closet, shoe shelves, double hang, long hang, flat concrete doors and drawers.
Inspiration for a mid-sized transitional women's walk-in wardrobe in Phoenix with flat-panel cabinets, grey cabinets and slate floors.
Inspiration for a mid-sized transitional women's walk-in wardrobe in Phoenix with flat-panel cabinets, grey cabinets and slate floors.
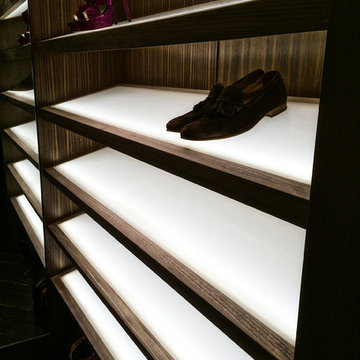
Walk-in closet shoe organizer
Photography: Roberto Mezzanotte
This is an example of a large contemporary gender-neutral walk-in wardrobe in Miami with open cabinets, dark wood cabinets and slate floors.
This is an example of a large contemporary gender-neutral walk-in wardrobe in Miami with open cabinets, dark wood cabinets and slate floors.
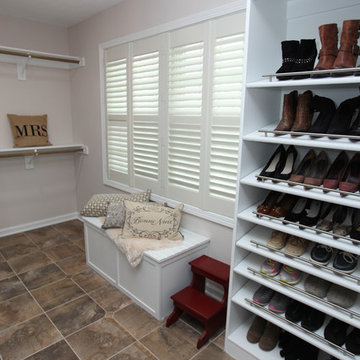
http://www.tonyawittigphotography.com/
Design ideas for a mid-sized traditional gender-neutral walk-in wardrobe in Indianapolis with raised-panel cabinets, white cabinets, slate floors and brown floor.
Design ideas for a mid-sized traditional gender-neutral walk-in wardrobe in Indianapolis with raised-panel cabinets, white cabinets, slate floors and brown floor.
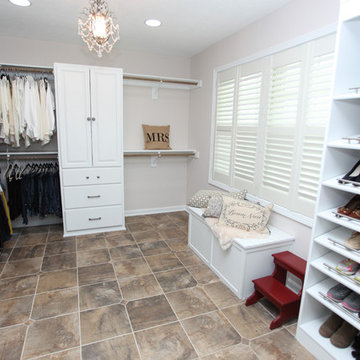
http://www.tonyawittigphotography.com/
This is an example of a mid-sized traditional gender-neutral walk-in wardrobe in Indianapolis with raised-panel cabinets, white cabinets, slate floors and multi-coloured floor.
This is an example of a mid-sized traditional gender-neutral walk-in wardrobe in Indianapolis with raised-panel cabinets, white cabinets, slate floors and multi-coloured floor.
Walk-in Wardrobe Design Ideas with Slate Floors
2