Wet Bar Design Ideas
Refine by:
Budget
Sort by:Popular Today
61 - 80 of 3,902 photos
Item 1 of 3
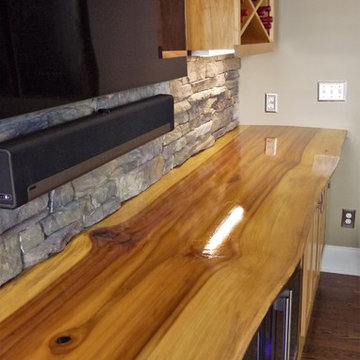
This custom Poplar Wood counter top took a lot of work to make it look this good. Hand picked from a saw mill, sanded over 70 times and polyurethane layered and layered to perfection. It's a piece of art in itself.
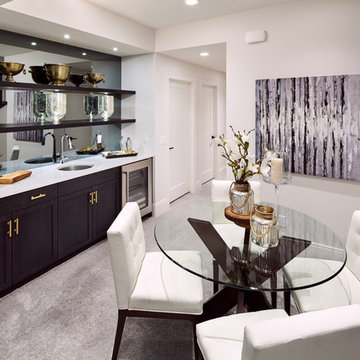
Photo by Ted Knude
This is an example of a mid-sized transitional single-wall wet bar in Calgary with carpet, an undermount sink, shaker cabinets, dark wood cabinets, marble benchtops, mirror splashback and grey floor.
This is an example of a mid-sized transitional single-wall wet bar in Calgary with carpet, an undermount sink, shaker cabinets, dark wood cabinets, marble benchtops, mirror splashback and grey floor.
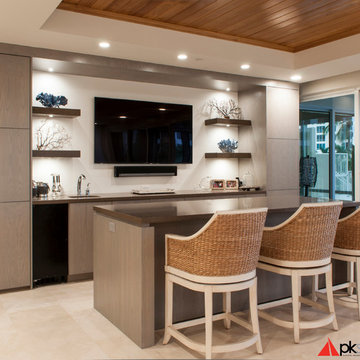
This luxurious bar is the perfect place to relax an enjoy a drink either by yourself or with company.
Inspiration for a mid-sized contemporary single-wall wet bar in Miami with flat-panel cabinets, travertine floors, an undermount sink, medium wood cabinets and solid surface benchtops.
Inspiration for a mid-sized contemporary single-wall wet bar in Miami with flat-panel cabinets, travertine floors, an undermount sink, medium wood cabinets and solid surface benchtops.
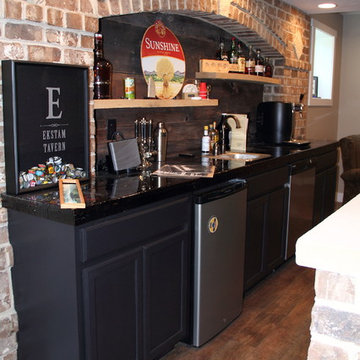
Design ideas for a mid-sized country galley wet bar in Other with an undermount sink, recessed-panel cabinets, black cabinets, limestone benchtops, brown splashback, stone tile splashback and ceramic floors.
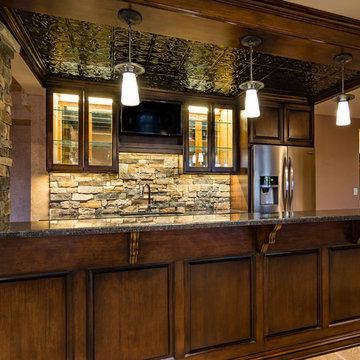
This basement finish was already finished when we started. The owners decided they wanted an entire face lift with a more in style look. We removed all the previous finishes and basically started over adding ceiling details and an additional workout room. Complete with a home theater, wine tasting area and game room.
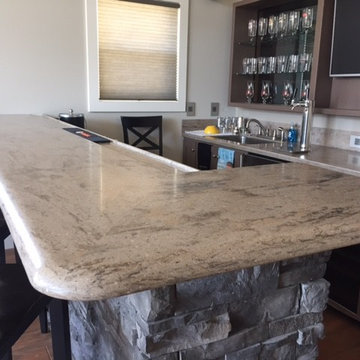
Spencer
Mid-sized traditional galley wet bar in Chicago with an undermount sink, open cabinets, grey cabinets, solid surface benchtops, brown splashback, dark hardwood floors and brown floor.
Mid-sized traditional galley wet bar in Chicago with an undermount sink, open cabinets, grey cabinets, solid surface benchtops, brown splashback, dark hardwood floors and brown floor.
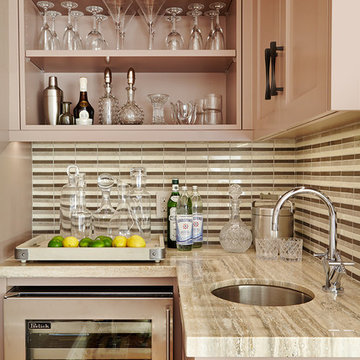
Photography Marija Vidal
Design ideas for a small transitional wet bar in San Francisco with beige cabinets and multi-coloured splashback.
Design ideas for a small transitional wet bar in San Francisco with beige cabinets and multi-coloured splashback.

Photo of a large traditional galley wet bar in Detroit with an undermount sink, dark wood cabinets, quartz benchtops, white splashback, engineered quartz splashback, vinyl floors, brown floor and white benchtop.
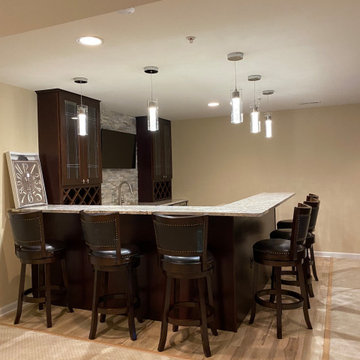
U-shape bar
This is an example of a mid-sized contemporary u-shaped wet bar in Baltimore with an undermount sink, shaker cabinets, brown cabinets, quartz benchtops, multi-coloured splashback, stone tile splashback, vinyl floors, multi-coloured floor and multi-coloured benchtop.
This is an example of a mid-sized contemporary u-shaped wet bar in Baltimore with an undermount sink, shaker cabinets, brown cabinets, quartz benchtops, multi-coloured splashback, stone tile splashback, vinyl floors, multi-coloured floor and multi-coloured benchtop.

Butlers Pantry features inset, shaker style, glass, two-tiered cabinetry with wine X storage, undermount bar sink and under counter refrigerator.
Design ideas for a mid-sized transitional single-wall wet bar in DC Metro with an undermount sink, shaker cabinets, black cabinets, quartz benchtops, white splashback, ceramic splashback, light hardwood floors, brown floor and grey benchtop.
Design ideas for a mid-sized transitional single-wall wet bar in DC Metro with an undermount sink, shaker cabinets, black cabinets, quartz benchtops, white splashback, ceramic splashback, light hardwood floors, brown floor and grey benchtop.
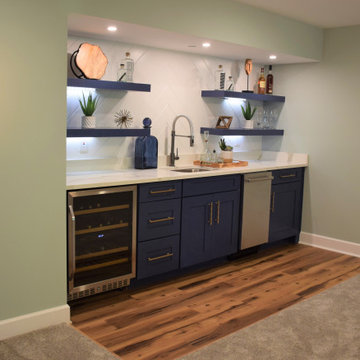
Photo of a mid-sized transitional single-wall wet bar in Baltimore with an undermount sink, recessed-panel cabinets, blue cabinets, quartzite benchtops, white splashback, ceramic splashback, medium hardwood floors, brown floor and white benchtop.
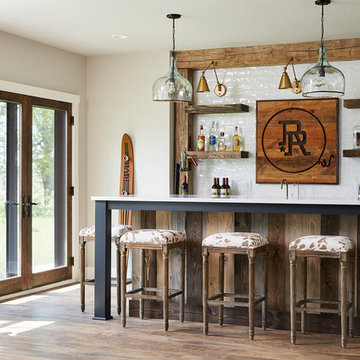
Design ideas for a mid-sized country galley wet bar in Minneapolis with quartzite benchtops, white splashback, subway tile splashback, vinyl floors, brown floor, white benchtop, open cabinets and medium wood cabinets.
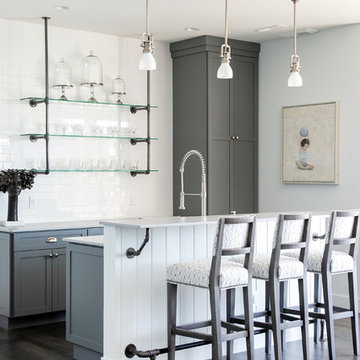
S. Wolf Photography
Lakeshore Living Magazine
Photo of a mid-sized country galley wet bar in Other with an undermount sink, flat-panel cabinets, grey cabinets, quartz benchtops, white splashback, cement tile splashback, dark hardwood floors, brown floor and white benchtop.
Photo of a mid-sized country galley wet bar in Other with an undermount sink, flat-panel cabinets, grey cabinets, quartz benchtops, white splashback, cement tile splashback, dark hardwood floors, brown floor and white benchtop.
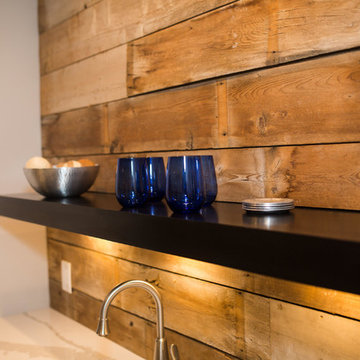
Inspiration for a mid-sized country single-wall wet bar in Omaha with an undermount sink, flat-panel cabinets, black cabinets, marble benchtops, brown splashback, timber splashback and light hardwood floors.
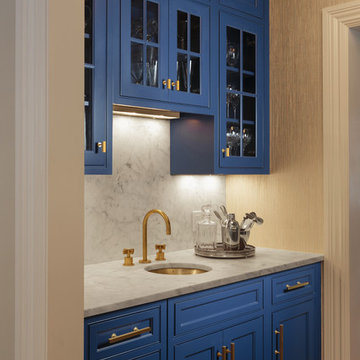
Dervin Witmer, www.witmerphotography.com
Inspiration for a mid-sized transitional galley wet bar in New York with an undermount sink, recessed-panel cabinets, blue cabinets, marble benchtops, white splashback, marble splashback, medium hardwood floors and brown floor.
Inspiration for a mid-sized transitional galley wet bar in New York with an undermount sink, recessed-panel cabinets, blue cabinets, marble benchtops, white splashback, marble splashback, medium hardwood floors and brown floor.
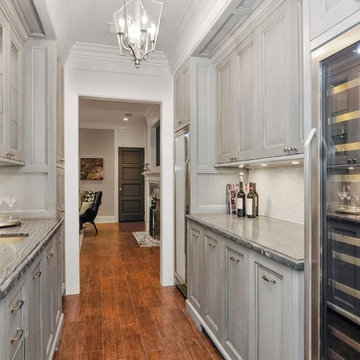
6,800SF new single-family-home in east Lincoln Park. 7 bedrooms, 6.3 bathrooms. Connected, heated 2-1/2-car garage. Available as of September 26, 2016.
Reminiscent of the grand limestone townhouses of Astor Street, this 6,800-square-foot home evokes a sense of Chicago history while providing all the conveniences and technologies of the 21st Century. The home features seven bedrooms — four of which have en-suite baths, as well as a recreation floor on the lower level. An expansive great room on the first floor leads to the raised rear yard and outdoor deck complete with outdoor fireplace. At the top, a penthouse observatory leads to a large roof deck with spectacular skyline views. Please contact us to view floor plans.
Nathan Kirckman
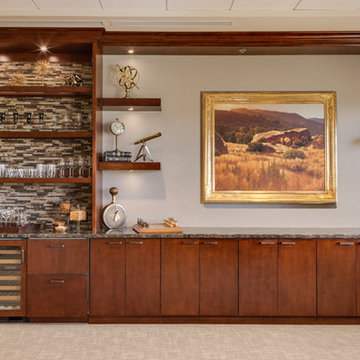
Executive wine bar created with our CEO in mind. Masculine features in color and wood with custom cabinetry, glass & marble backsplash and topped off with Cambria on the counter. Floating shelves offer display for accessories and the array of stemware invite one to step up for a pour.
Photography by Lydia Cutter

A nod to the custom black hood in the kitchen, the dark Blackstone finish on the wet bar cabinets in Grabill's Harrison door style is a showstopper. The glass door uppers sparkle against the black tile backsplash and gray quartz countertop.

Inspiration for a mid-sized country u-shaped wet bar in Los Angeles with a drop-in sink, dark wood cabinets, marble benchtops, white splashback, stone tile splashback, light hardwood floors, beige floor and grey benchtop.
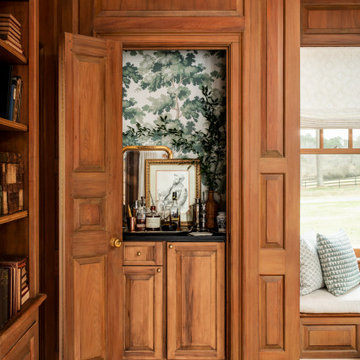
A custom bar was updated with fresh wallpaper, and soapstone counters in the library of this elegant farmhouse.
Photo of a small wet bar in Austin with no sink, raised-panel cabinets, medium wood cabinets, soapstone benchtops, green splashback, light hardwood floors, beige floor and black benchtop.
Photo of a small wet bar in Austin with no sink, raised-panel cabinets, medium wood cabinets, soapstone benchtops, green splashback, light hardwood floors, beige floor and black benchtop.
Wet Bar Design Ideas
4