Wet Bar Design Ideas
Refine by:
Budget
Sort by:Popular Today
1 - 20 of 749 photos
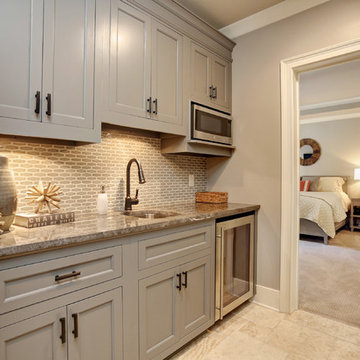
8-foot Wet Bar
This is an example of a mid-sized traditional single-wall wet bar in Atlanta with an undermount sink, raised-panel cabinets, grey cabinets, granite benchtops, brown splashback, porcelain splashback, travertine floors and brown floor.
This is an example of a mid-sized traditional single-wall wet bar in Atlanta with an undermount sink, raised-panel cabinets, grey cabinets, granite benchtops, brown splashback, porcelain splashback, travertine floors and brown floor.
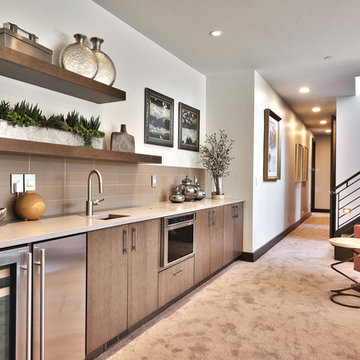
Mid-sized contemporary single-wall wet bar in Salt Lake City with an undermount sink, flat-panel cabinets, quartz benchtops, carpet, grey floor, dark wood cabinets, grey splashback, ceramic splashback and grey benchtop.
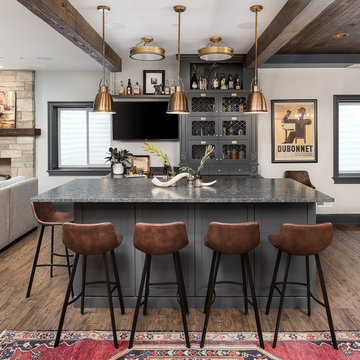
Picture Perfect Home
This is an example of a traditional galley wet bar in Chicago with shaker cabinets, grey cabinets, medium hardwood floors and brown floor.
This is an example of a traditional galley wet bar in Chicago with shaker cabinets, grey cabinets, medium hardwood floors and brown floor.
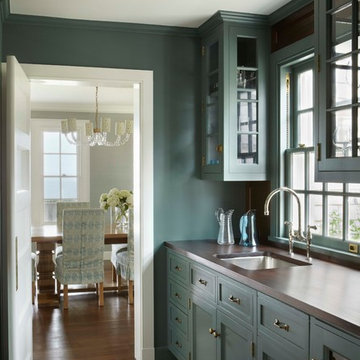
Inspiration for a traditional wet bar in Boston with an undermount sink, glass-front cabinets, dark hardwood floors and brown floor.
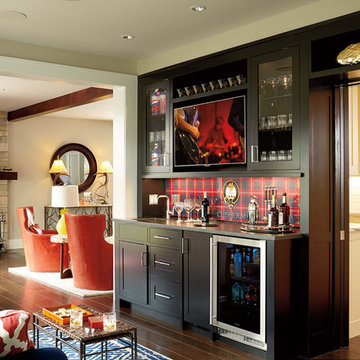
Design ideas for a transitional single-wall wet bar in Minneapolis with an undermount sink, shaker cabinets, black cabinets, multi-coloured splashback and dark hardwood floors.
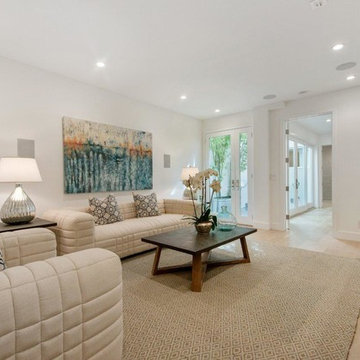
This is an example of a large transitional single-wall wet bar in San Francisco with an undermount sink, flat-panel cabinets, grey cabinets, solid surface benchtops, light hardwood floors and beige floor.
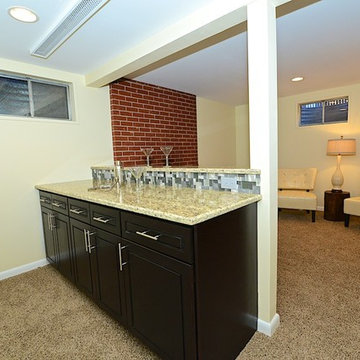
Inspiration for a mid-sized transitional single-wall wet bar in Denver with raised-panel cabinets, dark wood cabinets, granite benchtops and carpet.
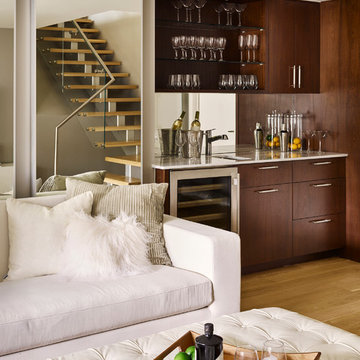
Frank Oudeman
Design ideas for a small modern single-wall wet bar in New York with an undermount sink, dark wood cabinets, stainless steel benchtops, light hardwood floors, brown floor, mirror splashback and flat-panel cabinets.
Design ideas for a small modern single-wall wet bar in New York with an undermount sink, dark wood cabinets, stainless steel benchtops, light hardwood floors, brown floor, mirror splashback and flat-panel cabinets.
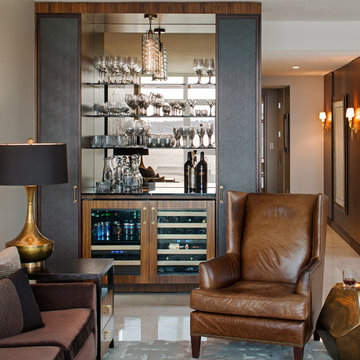
Design By- Jules Wilson I.D.
Photo Taken By- Brady Architectural Photography
This is an example of a small contemporary single-wall wet bar in San Diego with no sink, medium wood cabinets, mirror splashback and open cabinets.
This is an example of a small contemporary single-wall wet bar in San Diego with no sink, medium wood cabinets, mirror splashback and open cabinets.
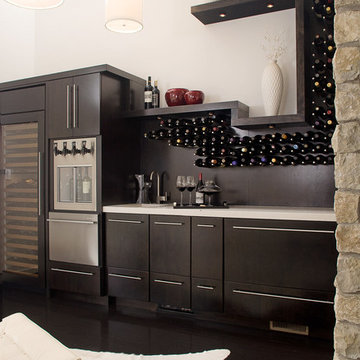
Notion, LLC
Designer: Natalia Dragunova
Photographer: Bradd Celidonia
Inspiration for a mid-sized contemporary single-wall wet bar in Other with flat-panel cabinets, dark wood cabinets, dark hardwood floors, black floor and white benchtop.
Inspiration for a mid-sized contemporary single-wall wet bar in Other with flat-panel cabinets, dark wood cabinets, dark hardwood floors, black floor and white benchtop.
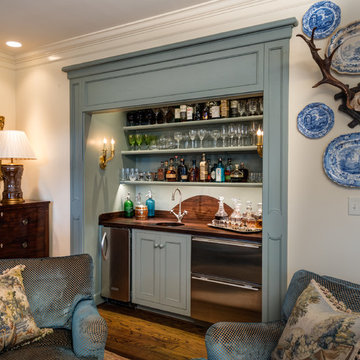
This space was once a drab closet and now a handsome bar for family and friends to enjoy...
Inspiration for a mid-sized traditional single-wall wet bar in Birmingham with brown floor, an undermount sink, recessed-panel cabinets, blue cabinets, wood benchtops, dark hardwood floors and brown benchtop.
Inspiration for a mid-sized traditional single-wall wet bar in Birmingham with brown floor, an undermount sink, recessed-panel cabinets, blue cabinets, wood benchtops, dark hardwood floors and brown benchtop.
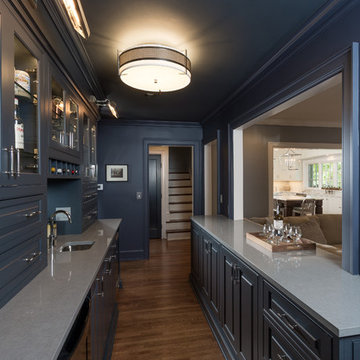
Todd Yarrington
Inspiration for a mid-sized transitional galley wet bar in Columbus with an undermount sink, beaded inset cabinets, blue cabinets, quartz benchtops, mirror splashback and medium hardwood floors.
Inspiration for a mid-sized transitional galley wet bar in Columbus with an undermount sink, beaded inset cabinets, blue cabinets, quartz benchtops, mirror splashback and medium hardwood floors.
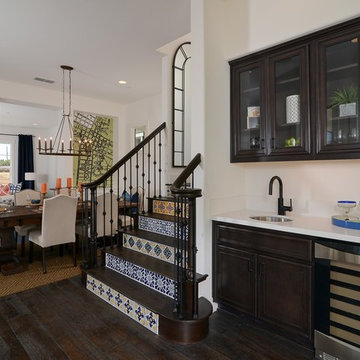
Brian Kellogg
Mediterranean single-wall wet bar in Sacramento with an undermount sink, raised-panel cabinets, dark wood cabinets, quartz benchtops, white splashback and dark hardwood floors.
Mediterranean single-wall wet bar in Sacramento with an undermount sink, raised-panel cabinets, dark wood cabinets, quartz benchtops, white splashback and dark hardwood floors.
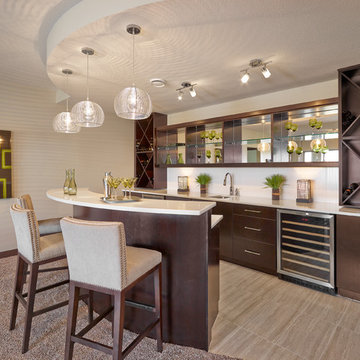
Design ideas for a contemporary galley wet bar in Calgary with an undermount sink, flat-panel cabinets, dark wood cabinets and white splashback.
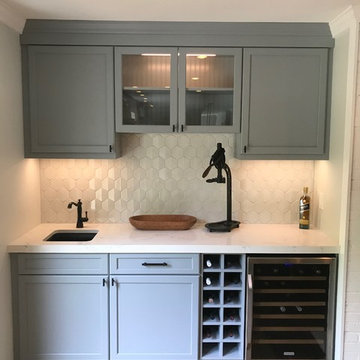
Inspiration for a mid-sized modern single-wall wet bar in Other with an undermount sink, recessed-panel cabinets, grey cabinets, quartzite benchtops, grey splashback, ceramic splashback, medium hardwood floors, brown floor and white benchtop.
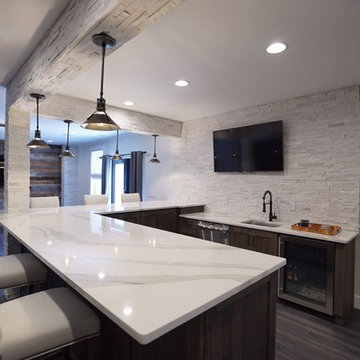
Inspiration for a large industrial u-shaped wet bar in DC Metro with an undermount sink, quartzite benchtops, white splashback, stone tile splashback, vinyl floors, black floor and dark wood cabinets.
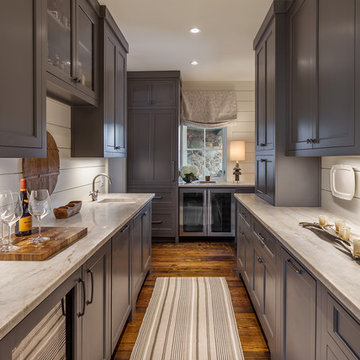
This transitional timber frame home features a wrap-around porch designed to take advantage of its lakeside setting and mountain views. Natural stone, including river rock, granite and Tennessee field stone, is combined with wavy edge siding and a cedar shingle roof to marry the exterior of the home with it surroundings. Casually elegant interiors flow into generous outdoor living spaces that highlight natural materials and create a connection between the indoors and outdoors.
Photography Credit: Rebecca Lehde, Inspiro 8 Studios
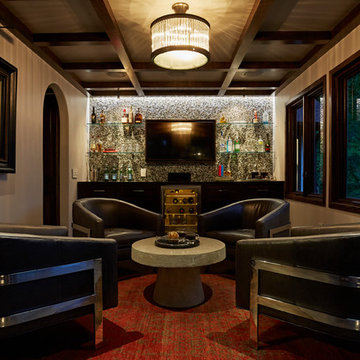
Kip Dawkins
Design ideas for a small modern single-wall wet bar in Richmond with an undermount sink, raised-panel cabinets, dark wood cabinets, quartz benchtops, multi-coloured splashback, mosaic tile splashback and dark hardwood floors.
Design ideas for a small modern single-wall wet bar in Richmond with an undermount sink, raised-panel cabinets, dark wood cabinets, quartz benchtops, multi-coloured splashback, mosaic tile splashback and dark hardwood floors.
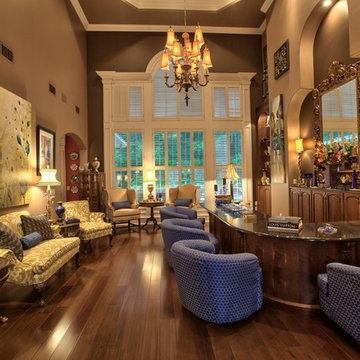
Photo of a large contemporary galley wet bar in Atlanta with an undermount sink, raised-panel cabinets, dark wood cabinets, granite benchtops and dark hardwood floors.
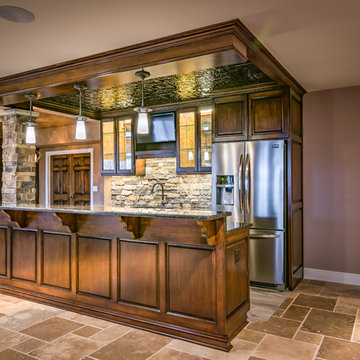
This basement finish was already finished when we started. The owners decided they wanted an entire face lift with a more in style look. We removed all the previous finishes and basically started over adding ceiling details and an additional workout room. Complete with a home theater, wine tasting area and game room.
Wet Bar Design Ideas
1