Wet Bar Design Ideas with an Integrated Sink
Refine by:
Budget
Sort by:Popular Today
41 - 60 of 223 photos
Item 1 of 3

Basement bar for entrainment and kid friendly for birthday parties and more! Barn wood accents and cabinets along with blue fridge for a splash of color!
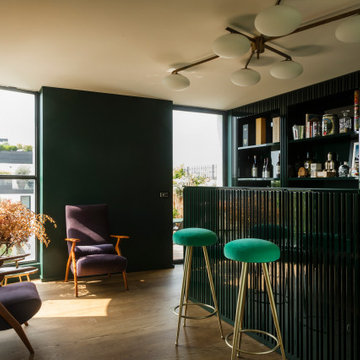
Angolo bar della veranda con boiserie moderna a righe colore verde bottiglia. Arredi vintage anni cinquanta.
Photo of a large contemporary galley wet bar in Milan with an integrated sink, beaded inset cabinets, green cabinets, stainless steel benchtops and medium hardwood floors.
Photo of a large contemporary galley wet bar in Milan with an integrated sink, beaded inset cabinets, green cabinets, stainless steel benchtops and medium hardwood floors.
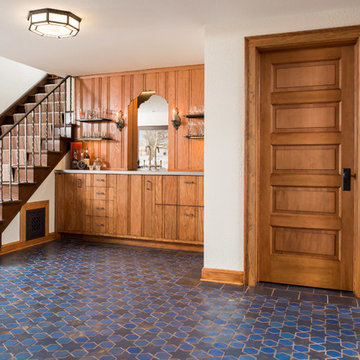
Grand spaces deserve a grand look. Handmade tile offers a rich color palette as well as multiple patterns to choose from. Here the stars and hex march across the space adding interest through the thoughtful choice of colors.
Photographer: Kory Kevin, Interior Designer: Martha Dayton Design, Architect: Rehkamp Larson Architects, Tiler: Reuter Quality Tile
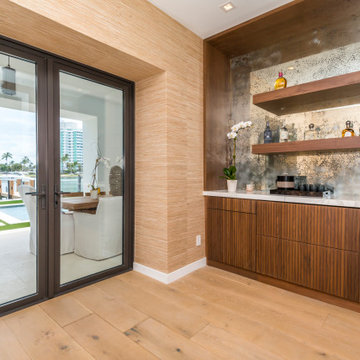
Situated on prime waterfront slip, the Pine Tree House could float we used so much wood.
This project consisted of a complete package. Built-In lacquer wall unit with custom cabinetry & LED lights, walnut floating vanities, credenzas, walnut slat wood bar with antique mirror backing.
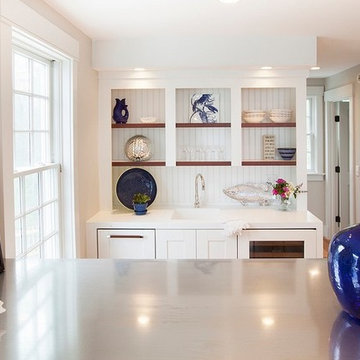
Lori Steigerwald
Photo of a small beach style single-wall wet bar in Portland Maine with an integrated sink, shaker cabinets, white cabinets, solid surface benchtops, white splashback, timber splashback and light hardwood floors.
Photo of a small beach style single-wall wet bar in Portland Maine with an integrated sink, shaker cabinets, white cabinets, solid surface benchtops, white splashback, timber splashback and light hardwood floors.
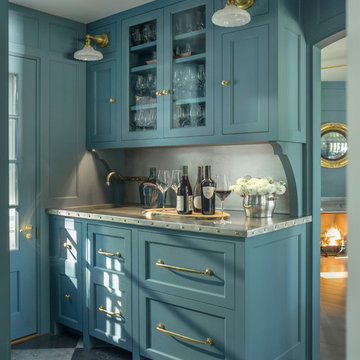
Jim Westphalen Photography
Inspiration for a country single-wall wet bar in Burlington with an integrated sink, shaker cabinets, blue cabinets, stainless steel benchtops, grey splashback, grey floor and grey benchtop.
Inspiration for a country single-wall wet bar in Burlington with an integrated sink, shaker cabinets, blue cabinets, stainless steel benchtops, grey splashback, grey floor and grey benchtop.
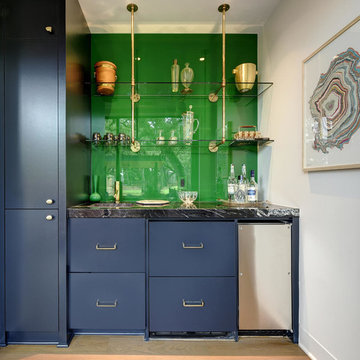
Mid-sized transitional single-wall wet bar in Austin with an integrated sink, flat-panel cabinets, blue cabinets, green splashback, glass sheet splashback, light hardwood floors, beige floor and marble benchtops.
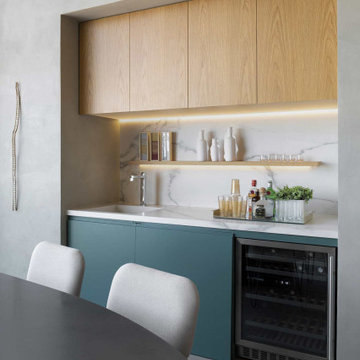
Inspiration for a small contemporary single-wall wet bar in Nancy with an integrated sink, flat-panel cabinets, blue cabinets, grey splashback, grey floor and grey benchtop.
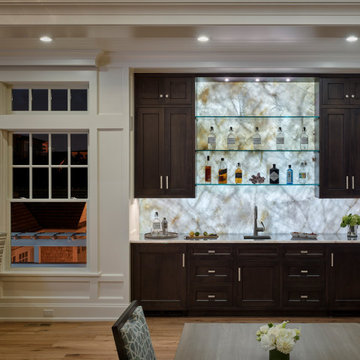
Wet bar with black cabinets and recessed lighting.
Inspiration for a mid-sized transitional single-wall wet bar in Other with an integrated sink, recessed-panel cabinets, black cabinets, grey splashback and medium hardwood floors.
Inspiration for a mid-sized transitional single-wall wet bar in Other with an integrated sink, recessed-panel cabinets, black cabinets, grey splashback and medium hardwood floors.
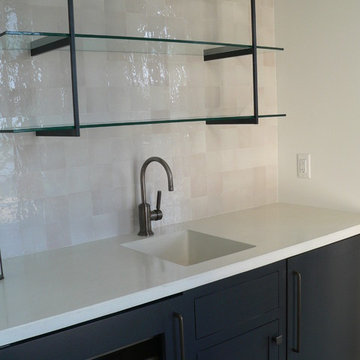
Design ideas for a transitional single-wall wet bar in New York with an integrated sink, flat-panel cabinets, black cabinets, concrete benchtops, white splashback, ceramic splashback and dark hardwood floors.
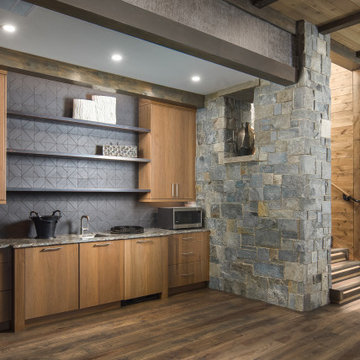
VPC’s featured Custom Home Project of the Month for March is the spectacular Mountain Modern Lodge. With six bedrooms, six full baths, and two half baths, this custom built 11,200 square foot timber frame residence exemplifies breathtaking mountain luxury.
The home borrows inspiration from its surroundings with smooth, thoughtful exteriors that harmonize with nature and create the ultimate getaway. A deck constructed with Brazilian hardwood runs the entire length of the house. Other exterior design elements include both copper and Douglas Fir beams, stone, standing seam metal roofing, and custom wire hand railing.
Upon entry, visitors are introduced to an impressively sized great room ornamented with tall, shiplap ceilings and a patina copper cantilever fireplace. The open floor plan includes Kolbe windows that welcome the sweeping vistas of the Blue Ridge Mountains. The great room also includes access to the vast kitchen and dining area that features cabinets adorned with valances as well as double-swinging pantry doors. The kitchen countertops exhibit beautifully crafted granite with double waterfall edges and continuous grains.
VPC’s Modern Mountain Lodge is the very essence of sophistication and relaxation. Each step of this contemporary design was created in collaboration with the homeowners. VPC Builders could not be more pleased with the results of this custom-built residence.
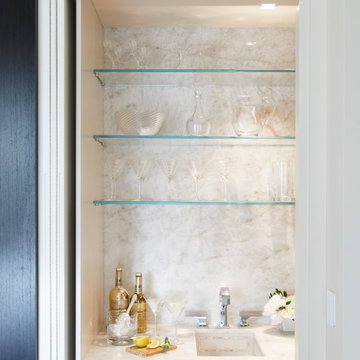
This home bar hides away behind panels that integrate seamlessly with the rest of the room. Sherle Wagner faucets and a sink inlaid with mother of pearl provide touches of glamour.

Custom design and built home bar
Design ideas for an expansive contemporary single-wall wet bar in Other with an integrated sink, beaded inset cabinets, dark wood cabinets, quartz benchtops, white splashback, stone slab splashback, porcelain floors, white floor and white benchtop.
Design ideas for an expansive contemporary single-wall wet bar in Other with an integrated sink, beaded inset cabinets, dark wood cabinets, quartz benchtops, white splashback, stone slab splashback, porcelain floors, white floor and white benchtop.
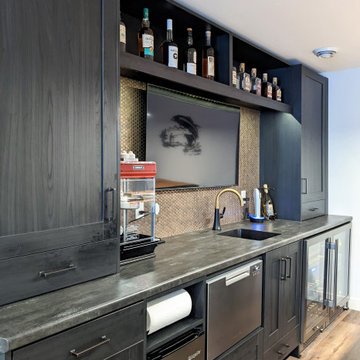
This is an example of a modern galley wet bar in Other with an integrated sink, shaker cabinets, dark wood cabinets and mosaic tile splashback.
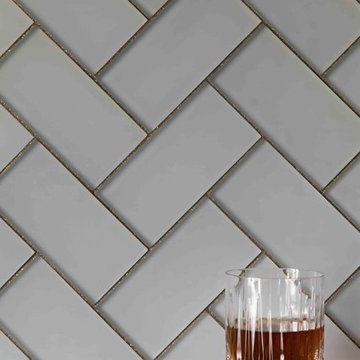
Bar backsplash details.
Photo Credit : Karyn Millet
This is an example of a mid-sized transitional single-wall wet bar in San Diego with an integrated sink, grey splashback, glass tile splashback and grey benchtop.
This is an example of a mid-sized transitional single-wall wet bar in San Diego with an integrated sink, grey splashback, glass tile splashback and grey benchtop.
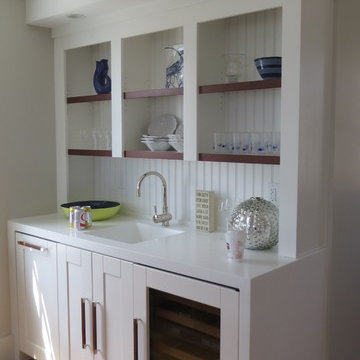
Lori Steigerwald
Design ideas for a small beach style single-wall wet bar in Portland Maine with an integrated sink, shaker cabinets, white cabinets, solid surface benchtops, white splashback, timber splashback, light hardwood floors and white benchtop.
Design ideas for a small beach style single-wall wet bar in Portland Maine with an integrated sink, shaker cabinets, white cabinets, solid surface benchtops, white splashback, timber splashback, light hardwood floors and white benchtop.
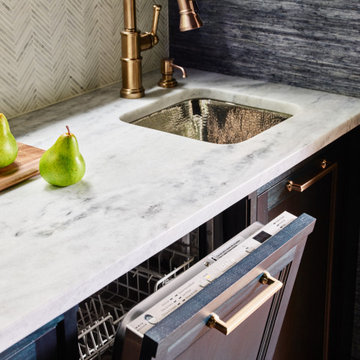
Honed Rajado marble wet bar with eased edges and built-in hideaway dishwasher.
Design ideas for a wet bar in Boston with an integrated sink, marble benchtops and white benchtop.
Design ideas for a wet bar in Boston with an integrated sink, marble benchtops and white benchtop.
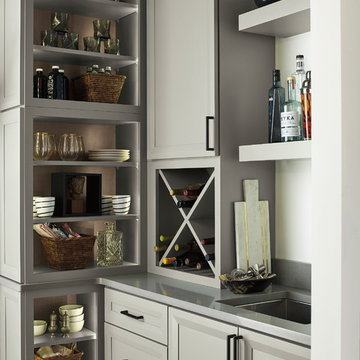
Photo of a small transitional wet bar in Other with an integrated sink and grey benchtop.
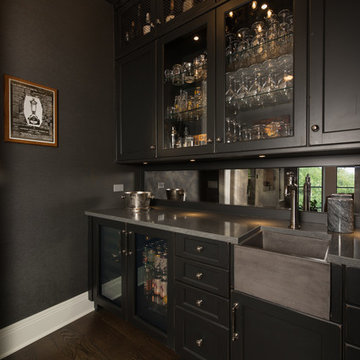
Home wet bar with glass cabinetry and a built-in farmhouse style sink
Mid-sized traditional single-wall wet bar in Chicago with an integrated sink, glass-front cabinets, dark wood cabinets, quartz benchtops, mirror splashback, dark hardwood floors, brown floor and grey benchtop.
Mid-sized traditional single-wall wet bar in Chicago with an integrated sink, glass-front cabinets, dark wood cabinets, quartz benchtops, mirror splashback, dark hardwood floors, brown floor and grey benchtop.
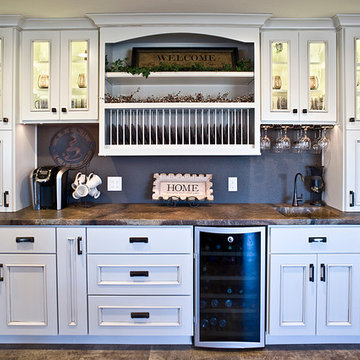
Cipher Imaging
Inspiration for a large transitional single-wall wet bar in Other with an integrated sink, flat-panel cabinets, white cabinets, concrete benchtops, grey splashback, vinyl floors and brown floor.
Inspiration for a large transitional single-wall wet bar in Other with an integrated sink, flat-panel cabinets, white cabinets, concrete benchtops, grey splashback, vinyl floors and brown floor.
Wet Bar Design Ideas with an Integrated Sink
3