Wet Bar Design Ideas with an Undermount Sink
Sort by:Popular Today
81 - 100 of 9,266 photos
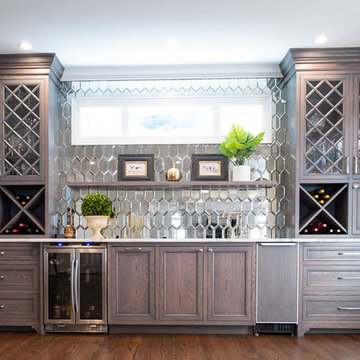
This is an example of a mid-sized country single-wall wet bar in Chicago with an undermount sink, recessed-panel cabinets, dark wood cabinets, quartzite benchtops, mirror splashback, dark hardwood floors, brown floor and white benchtop.
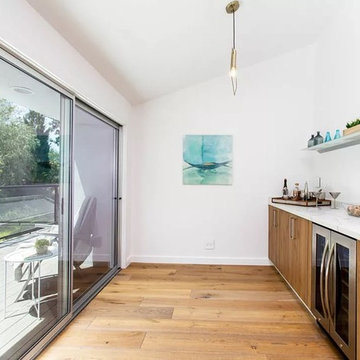
Design ideas for a mid-sized modern single-wall wet bar in Los Angeles with an undermount sink, flat-panel cabinets, light wood cabinets, marble benchtops, light hardwood floors, brown floor and white benchtop.
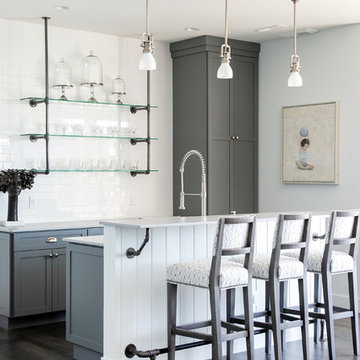
S. Wolf Photography
Lakeshore Living Magazine
Photo of a mid-sized country galley wet bar in Other with an undermount sink, flat-panel cabinets, grey cabinets, quartz benchtops, white splashback, cement tile splashback, dark hardwood floors, brown floor and white benchtop.
Photo of a mid-sized country galley wet bar in Other with an undermount sink, flat-panel cabinets, grey cabinets, quartz benchtops, white splashback, cement tile splashback, dark hardwood floors, brown floor and white benchtop.
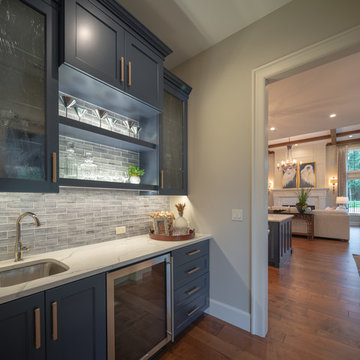
Photography by Steven Paul
This is an example of a small transitional galley wet bar in Portland with an undermount sink, recessed-panel cabinets, blue cabinets, quartz benchtops, glass tile splashback, medium hardwood floors, brown floor and white benchtop.
This is an example of a small transitional galley wet bar in Portland with an undermount sink, recessed-panel cabinets, blue cabinets, quartz benchtops, glass tile splashback, medium hardwood floors, brown floor and white benchtop.
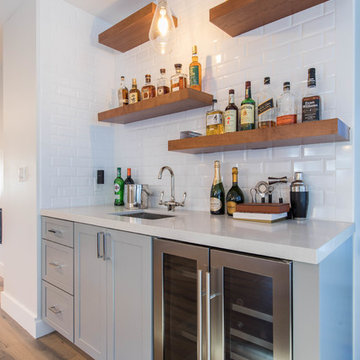
This is an example of a small transitional single-wall wet bar in Los Angeles with an undermount sink, shaker cabinets, grey cabinets, quartz benchtops, white splashback, subway tile splashback, light hardwood floors, beige floor and white benchtop.
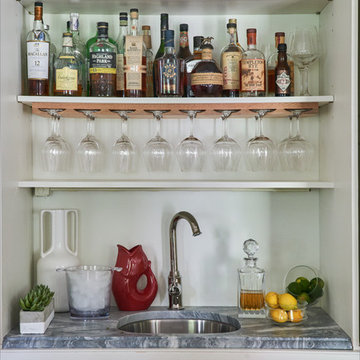
Classic shapes, a good flow imbued with plenty of lifestyle to suit this family — indoors and out.
Transitional single-wall wet bar in New York with an undermount sink, white splashback, grey benchtop, flat-panel cabinets, white cabinets and marble benchtops.
Transitional single-wall wet bar in New York with an undermount sink, white splashback, grey benchtop, flat-panel cabinets, white cabinets and marble benchtops.
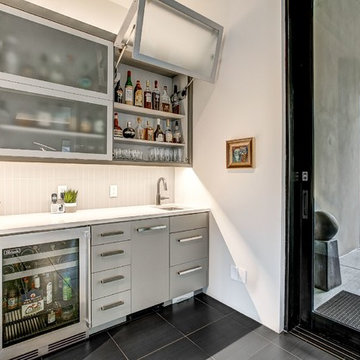
Design ideas for a contemporary single-wall wet bar in Denver with an undermount sink, flat-panel cabinets, grey cabinets, grey splashback, black floor and white benchtop.
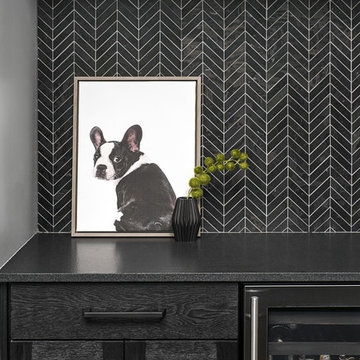
Picture Perfect House
Photo of a mid-sized transitional single-wall wet bar in Chicago with an undermount sink, black cabinets, granite benchtops, black splashback and black benchtop.
Photo of a mid-sized transitional single-wall wet bar in Chicago with an undermount sink, black cabinets, granite benchtops, black splashback and black benchtop.
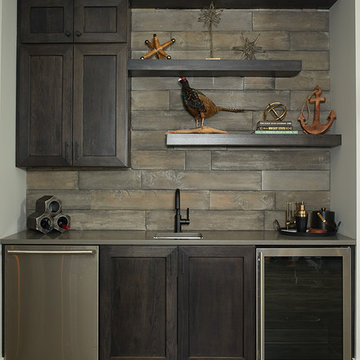
Ashley Avila Photography
Inspiration for a transitional single-wall wet bar in Grand Rapids with an undermount sink, shaker cabinets, dark wood cabinets, brown splashback, dark hardwood floors and brown floor.
Inspiration for a transitional single-wall wet bar in Grand Rapids with an undermount sink, shaker cabinets, dark wood cabinets, brown splashback, dark hardwood floors and brown floor.
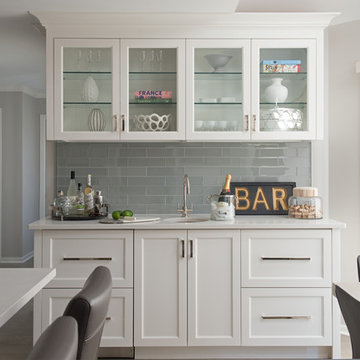
Jane Beiles
Small transitional single-wall wet bar in New York with an undermount sink, glass-front cabinets, white cabinets, quartz benchtops, grey splashback, glass tile splashback, porcelain floors, beige floor and white benchtop.
Small transitional single-wall wet bar in New York with an undermount sink, glass-front cabinets, white cabinets, quartz benchtops, grey splashback, glass tile splashback, porcelain floors, beige floor and white benchtop.
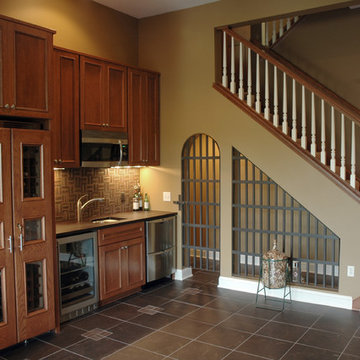
Wine is one of the few things in life that improves with age.
But it can also rapidly deteriorate. The three factors that have the most direct impact on a wine's condition are light, humidity and temperature. Because wine can often be expensive and often appreciate in value, security is another issue.
This basement-remodeling project began with ensuring the quality and security of the owner’s wine collection. Even more important, the remodeled basement had to become an inviting place for entertaining family and friends.
A wet bar/entertainment area became the centerpiece of the design. Cherry wood cabinets and stainless steel appliances complement the counter tops, which are made with a special composite material and designed for bar glassware - softer to the touch than granite.
Unused space below the stairway was turned into a secure wine storage room, and another cherry wood cabinet holds 300 bottles of wine in a humidity and temperature controlled refrigeration unit.
The basement remodeling project also includes an entertainment center and cozy fireplace. The basement-turned-entertainment room is controlled with a two-zone heating system to moderate both temperature and humidity.
To infuse a nautical theme a custom stairway post was created to simulate the mast from a 1905 vintage sailboat. The mast/post was hand-crafted from mahogany and steel banding.
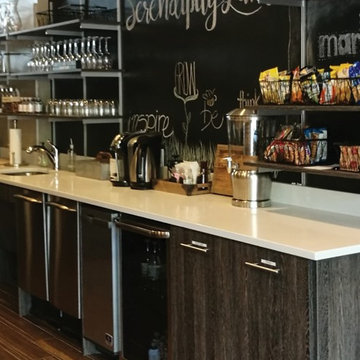
This is an example of a mid-sized transitional single-wall wet bar in Atlanta with an undermount sink, flat-panel cabinets, dark wood cabinets, black splashback, dark hardwood floors and brown floor.
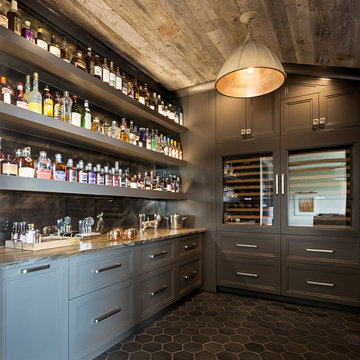
Martha O'Hara Interiors, Interior Design & Photo Styling | Meg Mulloy, Photography | Please Note: All “related,” “similar,” and “sponsored” products tagged or listed by Houzz are not actual products pictured. They have not been approved by Martha O’Hara Interiors nor any of the professionals credited. For info about our work: design@oharainteriors.com
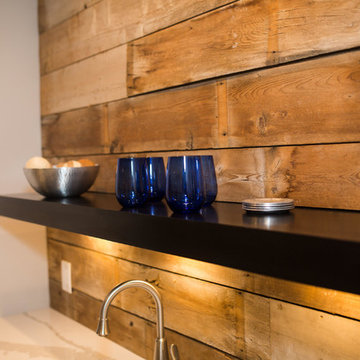
Inspiration for a mid-sized country single-wall wet bar in Omaha with an undermount sink, flat-panel cabinets, black cabinets, marble benchtops, brown splashback, timber splashback and light hardwood floors.
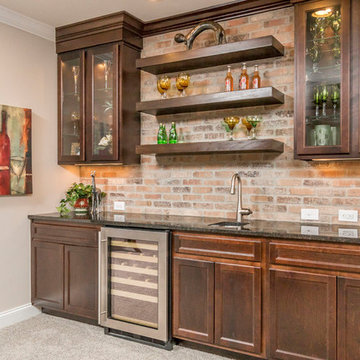
Photo of a mid-sized traditional single-wall wet bar in Columbus with an undermount sink, shaker cabinets, medium wood cabinets, granite benchtops, brown splashback, brick splashback, carpet and brown floor.
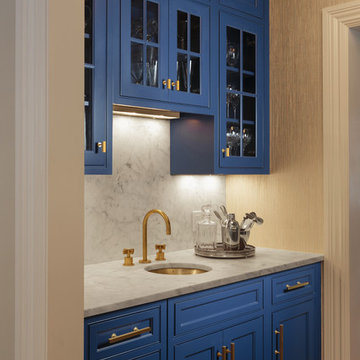
Dervin Witmer, www.witmerphotography.com
Inspiration for a mid-sized transitional galley wet bar in New York with an undermount sink, recessed-panel cabinets, blue cabinets, marble benchtops, white splashback, marble splashback, medium hardwood floors and brown floor.
Inspiration for a mid-sized transitional galley wet bar in New York with an undermount sink, recessed-panel cabinets, blue cabinets, marble benchtops, white splashback, marble splashback, medium hardwood floors and brown floor.
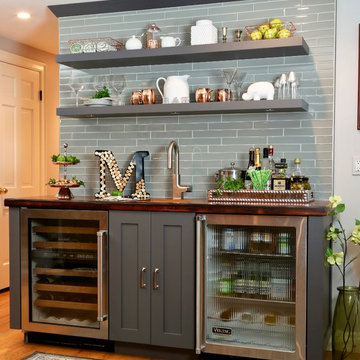
pantry, floating shelves,
Design ideas for a mid-sized transitional single-wall wet bar in Other with an undermount sink, grey cabinets, wood benchtops, grey splashback, glass tile splashback, medium hardwood floors, brown benchtop and shaker cabinets.
Design ideas for a mid-sized transitional single-wall wet bar in Other with an undermount sink, grey cabinets, wood benchtops, grey splashback, glass tile splashback, medium hardwood floors, brown benchtop and shaker cabinets.
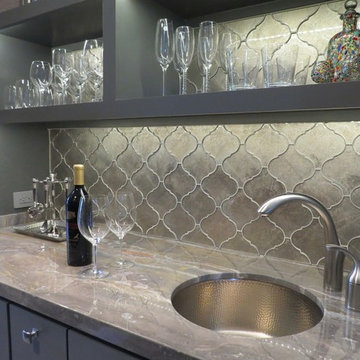
Design ideas for a small contemporary single-wall wet bar in Houston with an undermount sink, grey cabinets, glass tile splashback, grey splashback and open cabinets.
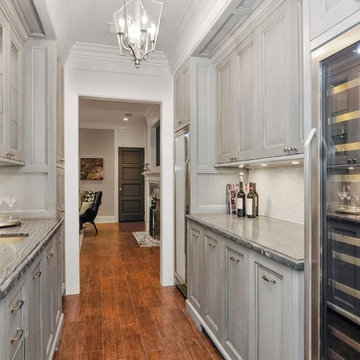
6,800SF new single-family-home in east Lincoln Park. 7 bedrooms, 6.3 bathrooms. Connected, heated 2-1/2-car garage. Available as of September 26, 2016.
Reminiscent of the grand limestone townhouses of Astor Street, this 6,800-square-foot home evokes a sense of Chicago history while providing all the conveniences and technologies of the 21st Century. The home features seven bedrooms — four of which have en-suite baths, as well as a recreation floor on the lower level. An expansive great room on the first floor leads to the raised rear yard and outdoor deck complete with outdoor fireplace. At the top, a penthouse observatory leads to a large roof deck with spectacular skyline views. Please contact us to view floor plans.
Nathan Kirckman
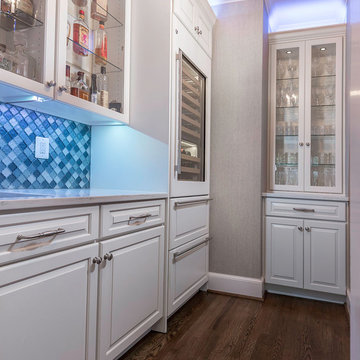
Wet bar features glass cabinetry with glass shelving to showcase the owners' alcohol collection, a paneled Sub Zero wine frig with glass door and paneled drawers, arabesque glass tile back splash and a custom crystal stemware cabinet with glass doors and glass shelving. The wet bar also has up lighting at the crown and under cabinet lighting, switched separately and operated by remote control.
Jack Cook Photography
Wet Bar Design Ideas with an Undermount Sink
5