Wet Bar Design Ideas with Laminate Floors
Refine by:
Budget
Sort by:Popular Today
41 - 60 of 244 photos
Item 1 of 3
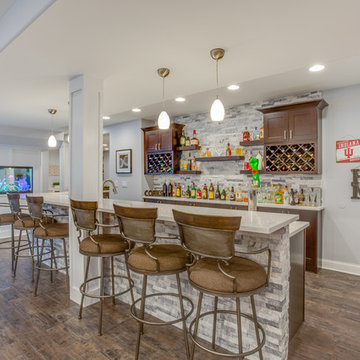
Photo of a large transitional l-shaped wet bar in Chicago with an undermount sink, recessed-panel cabinets, white cabinets, quartzite benchtops, grey splashback, stone tile splashback, laminate floors, brown floor and white benchtop.

This was a typical laundry room / small pantry closet and part of this room didnt even exist . It was part of the garage we enclosed to make room for the pantry storage and home bar as well as a butler's pantry
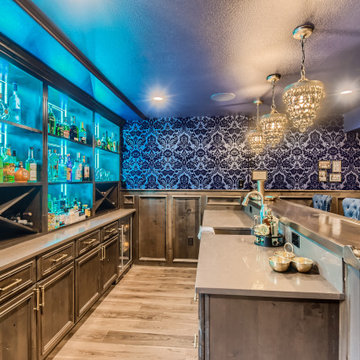
Inspiration for a large traditional galley wet bar in Denver with quartz benchtops, engineered quartz splashback and laminate floors.
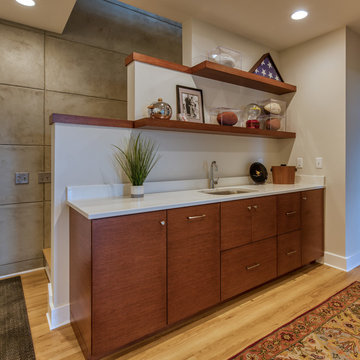
Mark Hoyle
Photo of a small midcentury galley wet bar in Other with an undermount sink, flat-panel cabinets, medium wood cabinets, quartz benchtops, white splashback, laminate floors and white benchtop.
Photo of a small midcentury galley wet bar in Other with an undermount sink, flat-panel cabinets, medium wood cabinets, quartz benchtops, white splashback, laminate floors and white benchtop.
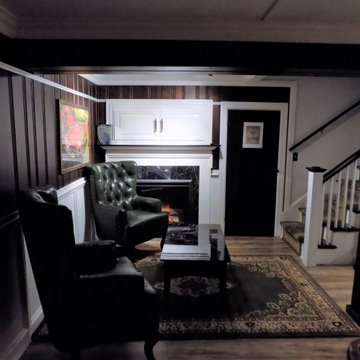
Full basement remodel featuring game room and wet bar.
Original stained knotty pine and custom picture-frame wainscoting.
Vintage billiard table and bar stools.
Hammered copper backsplash and decorative copper ceiling tiles.
Custom epoxy bar and countertops.
Custom mahogany cabinetry.
Electric fireplace with custom-built mantel and marble surround.
Vintage leather wingback chairs.
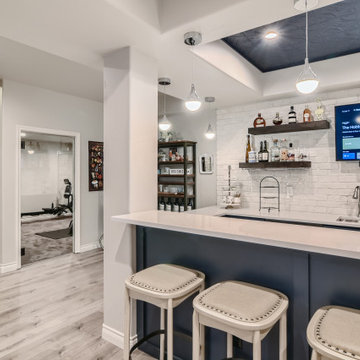
Beautiful modern basement finish with wet bar and home gym. Open concept
Photo of a large modern galley wet bar in Denver with an undermount sink, black cabinets, quartz benchtops, white splashback, brick splashback, laminate floors, grey floor and white benchtop.
Photo of a large modern galley wet bar in Denver with an undermount sink, black cabinets, quartz benchtops, white splashback, brick splashback, laminate floors, grey floor and white benchtop.
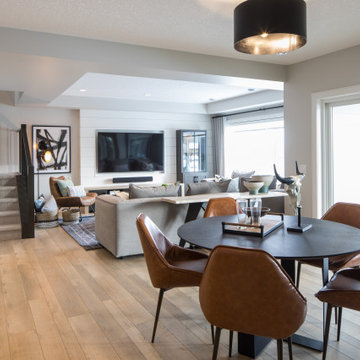
Photo of a large country single-wall wet bar in Calgary with an undermount sink, shaker cabinets, black cabinets, quartz benchtops, white splashback, laminate floors, brown floor and white benchtop.
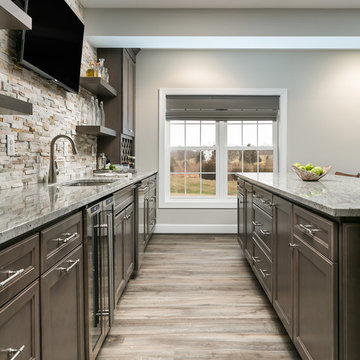
With Summer on its way, having a home bar is the perfect setting to host a gathering with family and friends, and having a functional and totally modern home bar will allow you to do so!
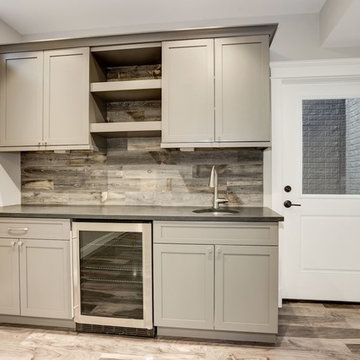
Inspiration for a small transitional single-wall wet bar in DC Metro with an undermount sink, shaker cabinets, grey cabinets, granite benchtops, multi-coloured splashback, timber splashback, laminate floors, multi-coloured floor and black benchtop.
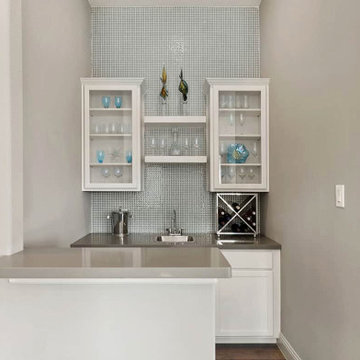
Contemporary single-wall wet bar in Dallas with a drop-in sink, recessed-panel cabinets, white cabinets, laminate floors, brown floor and grey benchtop.
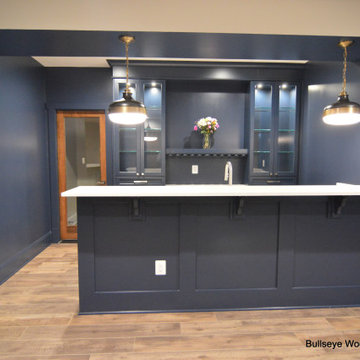
Custom lower level bar cabinetry by Bullseye Wood Specialties features inset shaker style cabinetry, glass cabinets with stemware holder. .
Design ideas for a mid-sized transitional galley wet bar in DC Metro with shaker cabinets, brown floor, an undermount sink, blue cabinets, laminate floors and white benchtop.
Design ideas for a mid-sized transitional galley wet bar in DC Metro with shaker cabinets, brown floor, an undermount sink, blue cabinets, laminate floors and white benchtop.
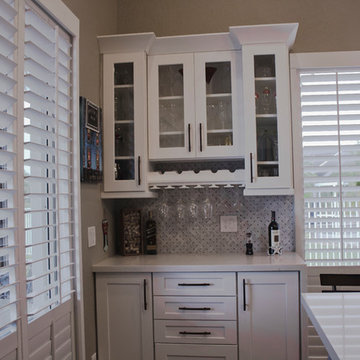
Angye Bueno
This is an example of a small transitional single-wall wet bar in Miami with white cabinets, quartz benchtops, laminate floors, brown floor, glass-front cabinets, grey splashback, marble splashback and white benchtop.
This is an example of a small transitional single-wall wet bar in Miami with white cabinets, quartz benchtops, laminate floors, brown floor, glass-front cabinets, grey splashback, marble splashback and white benchtop.
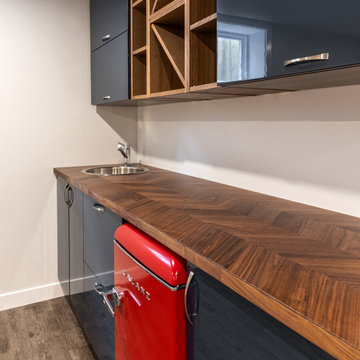
Our client purchased this small bungalow a few years ago in a mature and popular area of Edmonton with plans to update it in stages. First came the exterior facade and landscaping which really improved the curb appeal. Next came plans for a major kitchen renovation and a full development of the basement. That's where we came in. Our designer worked with the client to create bright and colorful spaces that reflected her personality. The kitchen was gutted and opened up to the dining room, and we finished tearing out the basement to start from a blank state. A beautiful bright kitchen was created and the basement development included a new flex room, a crafts room, a large family room with custom bar, a new bathroom with walk-in shower, and a laundry room. The stairwell to the basement was also re-done with a new wood-metal railing. New flooring and paint of course was included in the entire renovation. So bright and lively! And check out that wood countertop in the basement bar!

Design ideas for a small contemporary galley wet bar in Portland with an undermount sink, flat-panel cabinets, blue cabinets, quartz benchtops, multi-coloured splashback, glass tile splashback, laminate floors, beige floor and grey benchtop.
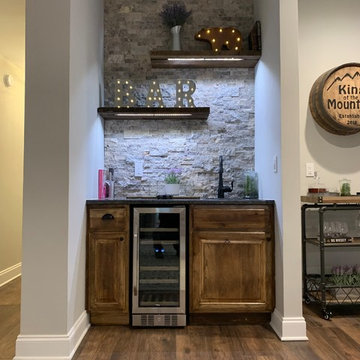
This is an example of a mid-sized country single-wall wet bar in Chicago with distressed cabinets, granite benchtops, stone tile splashback, laminate floors and brown floor.
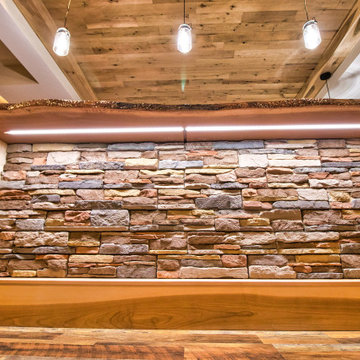
Custom bar with Live edge mahogany top. Hickory cabinets and floating shelves with LED lighting and a locked cabinet. Granite countertop. Feature ceiling with Maple beams and light reclaimed barn wood in the center.
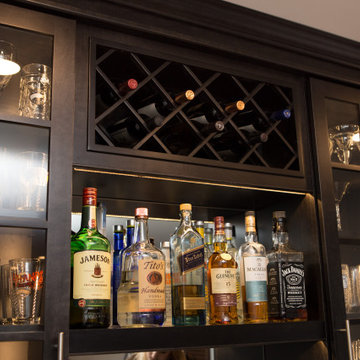
Wet bar storage featuring a wine rack and glass-front cabinetry.
Photo of a large transitional single-wall wet bar in Chicago with an undermount sink, recessed-panel cabinets, grey cabinets, granite benchtops, mirror splashback, laminate floors, brown floor and multi-coloured benchtop.
Photo of a large transitional single-wall wet bar in Chicago with an undermount sink, recessed-panel cabinets, grey cabinets, granite benchtops, mirror splashback, laminate floors, brown floor and multi-coloured benchtop.
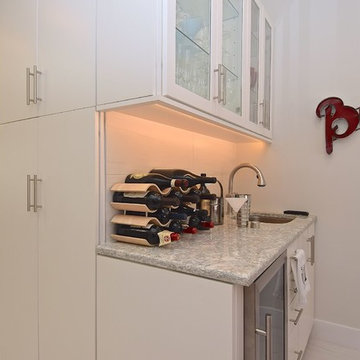
Design ideas for a small contemporary single-wall wet bar in Tampa with an undermount sink, glass-front cabinets, white cabinets, granite benchtops, white splashback, porcelain splashback, laminate floors and white floor.
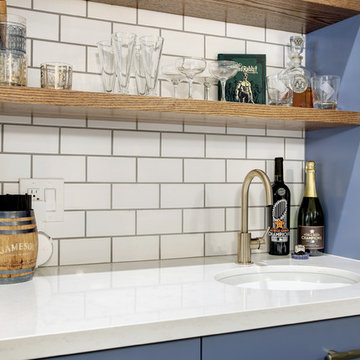
Wet bar area in between dining room and kitchen area
Design ideas for a large eclectic galley wet bar in Houston with an undermount sink, flat-panel cabinets, blue cabinets, quartz benchtops, white splashback, subway tile splashback, laminate floors, grey floor and white benchtop.
Design ideas for a large eclectic galley wet bar in Houston with an undermount sink, flat-panel cabinets, blue cabinets, quartz benchtops, white splashback, subway tile splashback, laminate floors, grey floor and white benchtop.
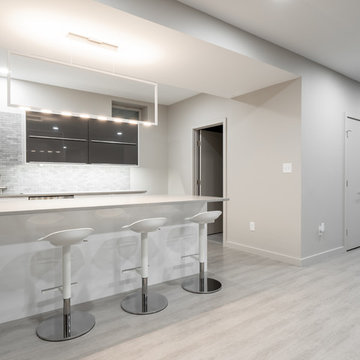
We renovated the master bathroom, the kids' en suite bathroom, and the basement in this modern home in West Chester, PA. The bathrooms as very sleek and modern, with flat panel, high gloss cabinetry, white quartz counters, and gray porcelain tile floors. The basement features a main living area with a play area and a wet bar, an exercise room, a home theatre and a bathroom. These areas, too, are sleek and modern with gray laminate flooring, unique lighting, and a gray and white color palette that ties the area together.
Rudloff Custom Builders has won Best of Houzz for Customer Service in 2014, 2015 2016 and 2017. We also were voted Best of Design in 2016, 2017 and 2018, which only 2% of professionals receive. Rudloff Custom Builders has been featured on Houzz in their Kitchen of the Week, What to Know About Using Reclaimed Wood in the Kitchen as well as included in their Bathroom WorkBook article. We are a full service, certified remodeling company that covers all of the Philadelphia suburban area. This business, like most others, developed from a friendship of young entrepreneurs who wanted to make a difference in their clients’ lives, one household at a time. This relationship between partners is much more than a friendship. Edward and Stephen Rudloff are brothers who have renovated and built custom homes together paying close attention to detail. They are carpenters by trade and understand concept and execution. Rudloff Custom Builders will provide services for you with the highest level of professionalism, quality, detail, punctuality and craftsmanship, every step of the way along our journey together.
Specializing in residential construction allows us to connect with our clients early in the design phase to ensure that every detail is captured as you imagined. One stop shopping is essentially what you will receive with Rudloff Custom Builders from design of your project to the construction of your dreams, executed by on-site project managers and skilled craftsmen. Our concept: envision our client’s ideas and make them a reality. Our mission: CREATING LIFETIME RELATIONSHIPS BUILT ON TRUST AND INTEGRITY.
Photo Credit: JMB Photoworks
Wet Bar Design Ideas with Laminate Floors
3