Wet Bar Design Ideas with Porcelain Floors
Refine by:
Budget
Sort by:Popular Today
101 - 120 of 1,065 photos
Item 1 of 3
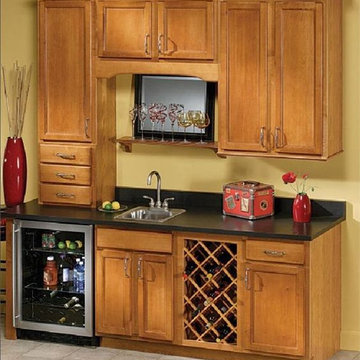
This fantastic built-in home bar features Aristokraft cabinetry. It houses a sink, refrigerator and offers an abundant amount of storage!
Inspiration for a mid-sized single-wall wet bar in New York with a drop-in sink, shaker cabinets, light wood cabinets, granite benchtops, black splashback and porcelain floors.
Inspiration for a mid-sized single-wall wet bar in New York with a drop-in sink, shaker cabinets, light wood cabinets, granite benchtops, black splashback and porcelain floors.
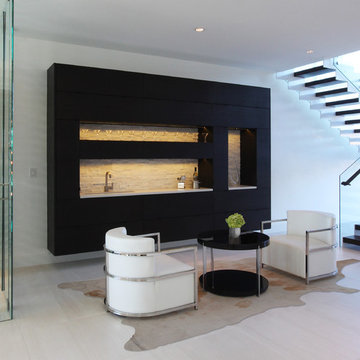
Inspiration for a mid-sized modern single-wall wet bar in Albuquerque with an undermount sink, flat-panel cabinets, black cabinets, quartz benchtops, beige splashback, stone tile splashback and porcelain floors.

Design ideas for a mid-sized country single-wall wet bar in Columbus with porcelain floors, brown floor, an undermount sink, shaker cabinets, grey cabinets, quartz benchtops, white splashback, ceramic splashback and white benchtop.

Photo of a large beach style galley wet bar in Dallas with an undermount sink, glass-front cabinets, blue cabinets, quartz benchtops, grey splashback, mirror splashback, porcelain floors, brown floor and white benchtop.
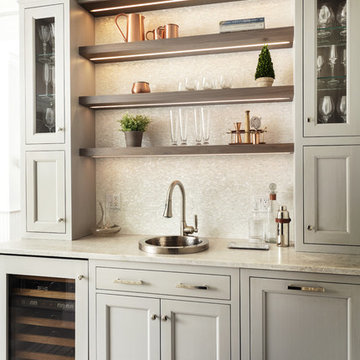
Design ideas for a small traditional single-wall wet bar in New York with recessed-panel cabinets, grey cabinets, quartzite benchtops, white splashback, mosaic tile splashback, porcelain floors, grey floor and a drop-in sink.
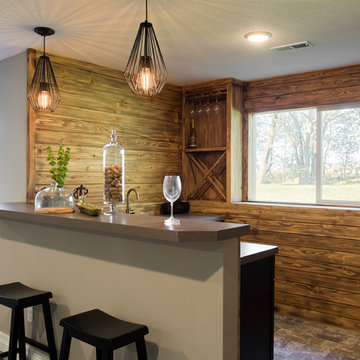
*** This model home won the Wichita Area Builders Association Fall 2016 Parade of Homes awards for Master Suite & Bath, Effective Design and Pick of the Parade! ***
This beautiful home was built by Paul Gray Homes, LLC. I collaborated with Paul on the finish and lighting selections. I then created new furniture schemes for the living room and dining room and accessorized the spaces to pull together this transitional look that is currently popular in the Wichita market. Paul and I decided to go a bit more glam in the master bathroom and it really paid off. Isn't it gorgeous? WABA's judges sure thought so!
Gavin Peters Photography
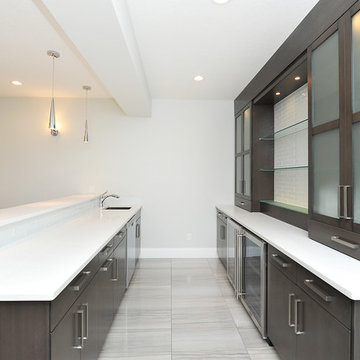
This is an example of a mid-sized modern galley wet bar in Calgary with an undermount sink, flat-panel cabinets, dark wood cabinets, solid surface benchtops, porcelain floors, grey floor and white benchtop.
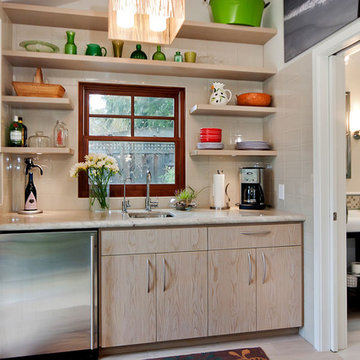
Wet Bar with tiled wall and tiled niche for glassware and floating shelves. This wetbar is in a pool house and the bathroom with steam shower is to the right.

Homeowner wanted a modern wet bar with hints of rusticity. These custom cabinets have metal mesh inserts in upper cabinets and painted brick backsplash. The wine storage area is recessed into the wall to allow more open floor space
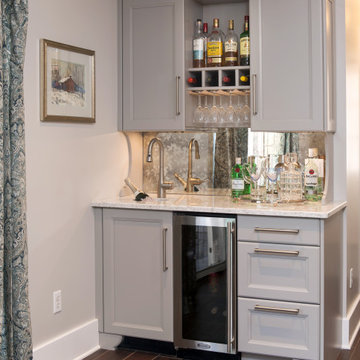
"In this fun kitchen renovation project, Andrea Langford was contacted by a repeat customer to turn an out of date kitchen into a modern, open kitchen that was perfect for entertaining guests.
In the new kitchen design the worn out laminate cabinets and soffits were replaced with larger cabinets that went up to the ceiling. This gave the room a larger feel, while also providing more storage space. Rutt handcrafted cabinets were finished in white and grey to give the kitchen a unique look. A new elegant quartz counter-top and marble mosaic back splash completed the kitchen transformation.
The idea behind this kitchen redesign was to give the space a more modern feel, while still complimenting the traditional features found in the rest of the colonial style home. For this reason, Andrea selected transitional style doors for the custom cabinetry. These doors featured a style and rail design that paid homage to the traditional nature of the house. Contemporary stainless steel hardware and light fixtures gave the space the tasteful modern twist the clients had envisioned. For the floor, large porcelain faux-wood tiles were used to provide a low-maintenance and modern alternative to traditional wood floors. The dark brown hue of the tiles complimented the grey and white tones of the kitchen and were perfect for warming up the space.
In the bar area, custom wine racks and a wine cooler were installed to make storing wine and wine glasses a breeze. A cute small round 9” stainless steel under mount sink gives a perfect spot to keep champagne on ice while entertaining guests. The new design also created a small desk space by the pantry door that provides a functional space to charge mobile devices and store the home phone and other miscellaneous items." - Andrea Langford Designs
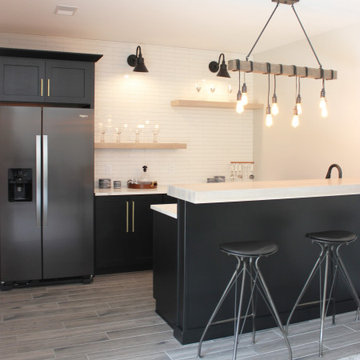
Home bar in Lower Level of a new Bettendorf Iowa home. Black cabinetry, White Oak floating shelves, and Black Stainless appliances featured. Design and materials by Village Home Stores for Aspen Homes.
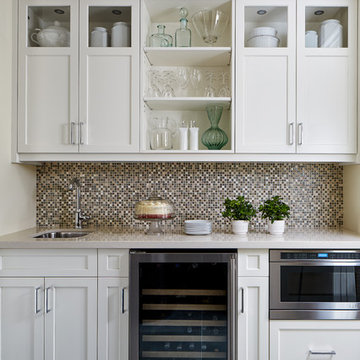
This is an example of a small transitional single-wall wet bar in Toronto with an undermount sink, shaker cabinets, white cabinets, quartz benchtops, mosaic tile splashback, porcelain floors, grey floor, beige benchtop and multi-coloured splashback.
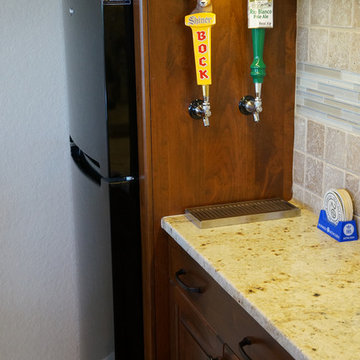
Photo of a large transitional single-wall wet bar in Austin with an undermount sink, raised-panel cabinets, dark wood cabinets, granite benchtops, beige splashback, stone tile splashback and porcelain floors.
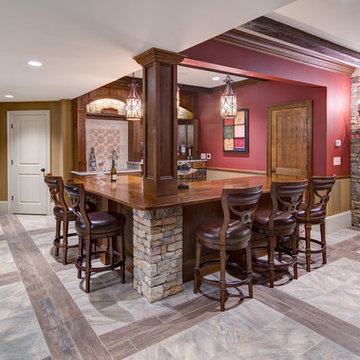
This client wanted their Terrace Level to be comprised of the warm finishes and colors found in a true Tuscan home. Basement was completely unfinished so once we space planned for all necessary areas including pre-teen media area and game room, adult media area, home bar and wine cellar guest suite and bathroom; we started selecting materials that were authentic and yet low maintenance since the entire space opens to an outdoor living area with pool. The wood like porcelain tile used to create interest on floors was complimented by custom distressed beams on the ceilings. Real stucco walls and brick floors lit by a wrought iron lantern create a true wine cellar mood. A sloped fireplace designed with brick, stone and stucco was enhanced with the rustic wood beam mantle to resemble a fireplace seen in Italy while adding a perfect and unexpected rustic charm and coziness to the bar area. Finally decorative finishes were applied to columns for a layered and worn appearance. Tumbled stone backsplash behind the bar was hand painted for another one of a kind focal point. Some other important features are the double sided iron railed staircase designed to make the space feel more unified and open and the barrel ceiling in the wine cellar. Carefully selected furniture and accessories complete the look.
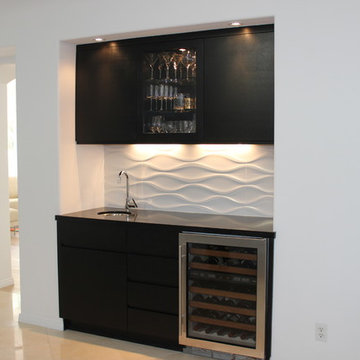
Photo of a small contemporary single-wall wet bar in Los Angeles with an undermount sink, flat-panel cabinets, black cabinets, quartz benchtops, white splashback, porcelain splashback and porcelain floors.
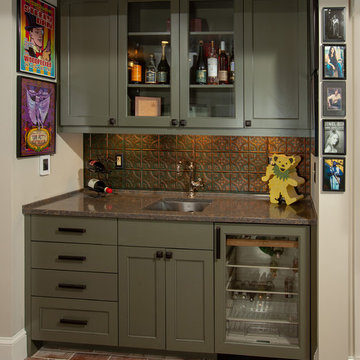
Custom built-ins in the Recreation Room house the family’s books, DVDs, and music collection.
This is an example of a small traditional single-wall wet bar in DC Metro with porcelain floors, an undermount sink, glass-front cabinets, green cabinets, multi-coloured splashback and metal splashback.
This is an example of a small traditional single-wall wet bar in DC Metro with porcelain floors, an undermount sink, glass-front cabinets, green cabinets, multi-coloured splashback and metal splashback.
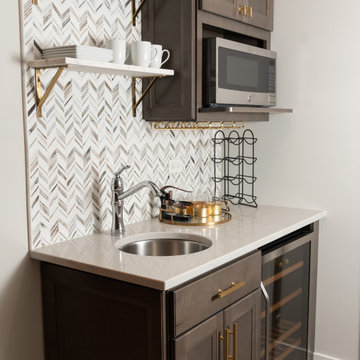
The bar areas in the basement also serves as a small kitchen for when family and friends gather. A soft grey brown finish on the cabinets combines perfectly with brass hardware and accents. The drink fridge and microwave are functional for entertaining. The recycled glass tile is a show stopper!
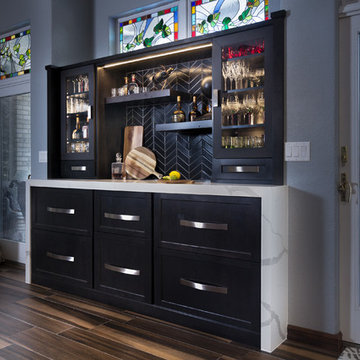
Photo Credit: Studio Three Beau
Inspiration for a small contemporary galley wet bar in Other with an undermount sink, recessed-panel cabinets, black cabinets, quartz benchtops, black splashback, ceramic splashback, porcelain floors, brown floor and white benchtop.
Inspiration for a small contemporary galley wet bar in Other with an undermount sink, recessed-panel cabinets, black cabinets, quartz benchtops, black splashback, ceramic splashback, porcelain floors, brown floor and white benchtop.
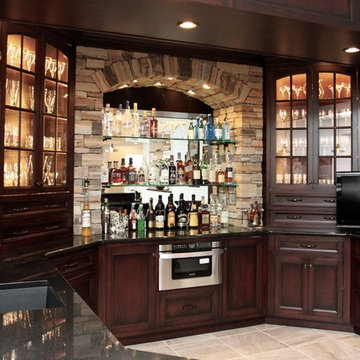
Inspiration for a large traditional wet bar with an undermount sink, recessed-panel cabinets, dark wood cabinets, granite benchtops, brown splashback and porcelain floors.
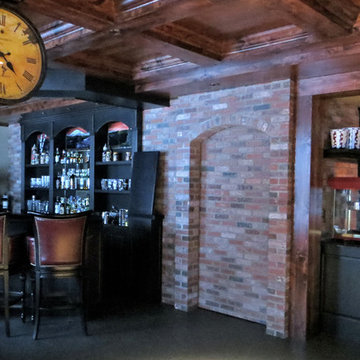
The bricked over door opens to reveal the hidden home theatre. Kudos to the contractor and his crew for engineering and bringing Sandy's design concept to reality.
Photo by Sandy Curtis
Wet Bar Design Ideas with Porcelain Floors
6