Wet Bar Design Ideas with Quartzite Benchtops
Refine by:
Budget
Sort by:Popular Today
161 - 180 of 1,190 photos
Item 1 of 3
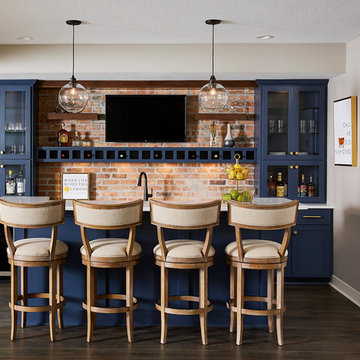
Blue custom cabinets, brick, lighting and quartz counters!
This is an example of a mid-sized transitional galley wet bar in Minneapolis with an undermount sink, blue cabinets, quartzite benchtops, brick splashback, vinyl floors, brown floor, white benchtop, glass-front cabinets and orange splashback.
This is an example of a mid-sized transitional galley wet bar in Minneapolis with an undermount sink, blue cabinets, quartzite benchtops, brick splashback, vinyl floors, brown floor, white benchtop, glass-front cabinets and orange splashback.
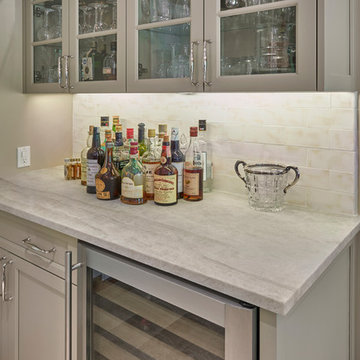
Inspiration for a mid-sized transitional single-wall wet bar in New York with no sink, glass-front cabinets, grey cabinets, quartzite benchtops, white splashback and ceramic splashback.
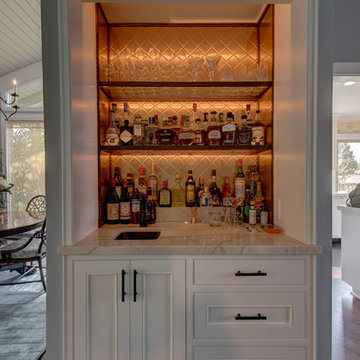
Photo of a mid-sized beach style single-wall wet bar in San Francisco with an undermount sink, recessed-panel cabinets, white cabinets, quartzite benchtops, brown splashback, glass tile splashback and dark hardwood floors.
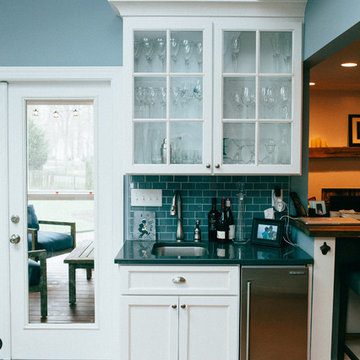
Leney Breeden
This is an example of a small country single-wall wet bar in Richmond with an undermount sink, flat-panel cabinets, white cabinets, quartzite benchtops, blue splashback, glass tile splashback and medium hardwood floors.
This is an example of a small country single-wall wet bar in Richmond with an undermount sink, flat-panel cabinets, white cabinets, quartzite benchtops, blue splashback, glass tile splashback and medium hardwood floors.
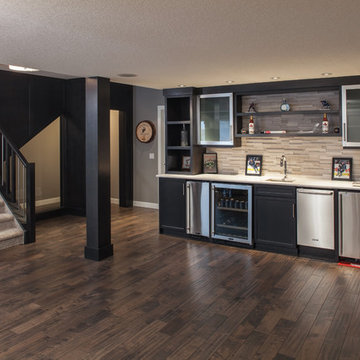
Studio 1826
Design ideas for a mid-sized contemporary single-wall wet bar in Calgary with an undermount sink, shaker cabinets, black cabinets, quartzite benchtops, multi-coloured splashback, matchstick tile splashback, dark hardwood floors and brown floor.
Design ideas for a mid-sized contemporary single-wall wet bar in Calgary with an undermount sink, shaker cabinets, black cabinets, quartzite benchtops, multi-coloured splashback, matchstick tile splashback, dark hardwood floors and brown floor.
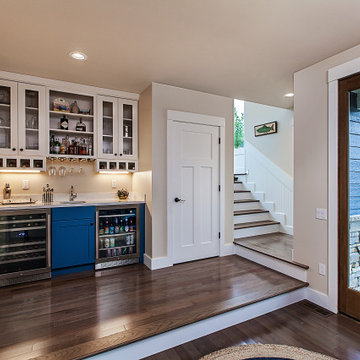
Photo of a small beach style single-wall wet bar in Grand Rapids with an undermount sink, blue cabinets, quartzite benchtops, white benchtop, shaker cabinets, dark hardwood floors and brown floor.
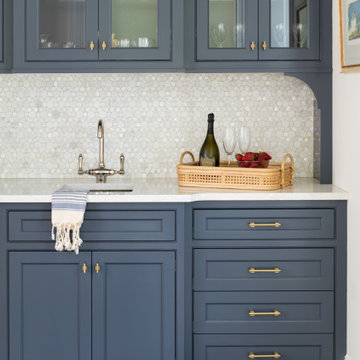
Photo of a mid-sized beach style single-wall wet bar in Richmond with an undermount sink, beaded inset cabinets, blue cabinets, quartzite benchtops, white splashback, mosaic tile splashback, medium hardwood floors, brown floor and white benchtop.
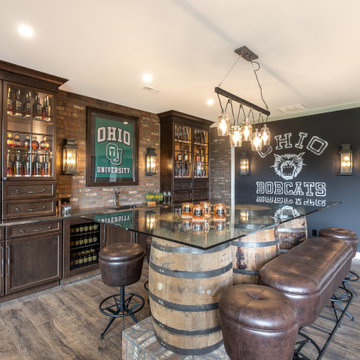
We are so excited to share the finished photos of this year's Homearama we were lucky to be a part of thanks to G.A. White Homes. This space uses Marsh Furniture's Apex door style to create a uniquely clean and modern living space. The Apex door style is very minimal making it the perfect cabinet to showcase statement pieces like the brick in this kitchen.
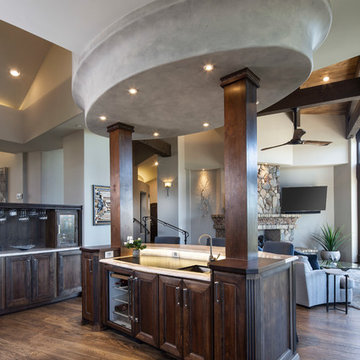
This is an example of a large modern galley wet bar in Phoenix with an undermount sink, raised-panel cabinets, dark wood cabinets, quartzite benchtops, white splashback, glass tile splashback, dark hardwood floors, brown floor and white benchtop.
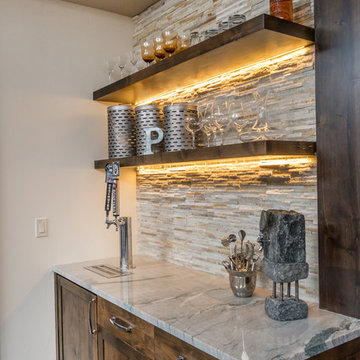
Ross Chandler
Design ideas for a small single-wall wet bar in Other with recessed-panel cabinets, dark wood cabinets, quartzite benchtops, beige splashback, stone tile splashback and medium hardwood floors.
Design ideas for a small single-wall wet bar in Other with recessed-panel cabinets, dark wood cabinets, quartzite benchtops, beige splashback, stone tile splashback and medium hardwood floors.
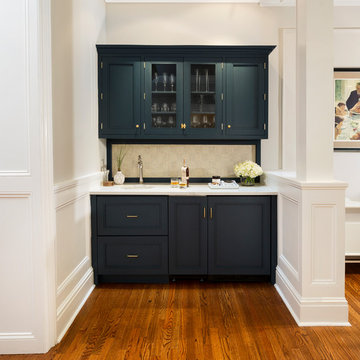
The homeowner felt closed-in with a small entry to the kitchen which blocked off all visual and audio connections to the rest of the first floor. The small and unimportant entry to the kitchen created a bottleneck of circulation between rooms. Our goal was to create an open connection between 1st floor rooms, make the kitchen a focal point and improve general circulation.
We removed the major wall between the kitchen & dining room to open up the site lines and expose the full extent of the first floor. We created a new cased opening that framed the kitchen and made the rear Palladian style windows a focal point. White cabinetry was used to keep the kitchen bright and a sharp contrast against the wood floors and exposed brick. We painted the exposed wood beams white to highlight the hand-hewn character.
The open kitchen has created a social connection throughout the entire first floor. The communal effect brings this family of four closer together for all occasions. The island table has become the hearth where the family begins and ends there day. It's the perfect room for breaking bread in the most casual and communal way.
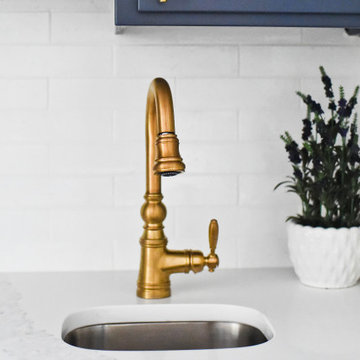
Created a wet bar from two closets
This is an example of a mid-sized transitional wet bar in Charlotte with a drop-in sink, shaker cabinets, blue cabinets, quartzite benchtops, white splashback, brick splashback, dark hardwood floors, multi-coloured floor and white benchtop.
This is an example of a mid-sized transitional wet bar in Charlotte with a drop-in sink, shaker cabinets, blue cabinets, quartzite benchtops, white splashback, brick splashback, dark hardwood floors, multi-coloured floor and white benchtop.
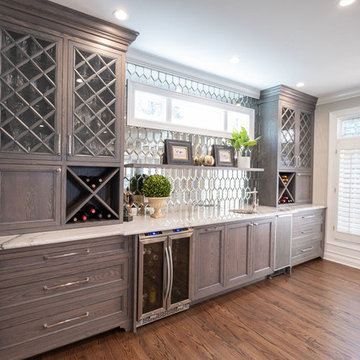
Mid-sized country single-wall wet bar in Chicago with an undermount sink, recessed-panel cabinets, dark wood cabinets, quartzite benchtops, mirror splashback, dark hardwood floors, brown floor and white benchtop.
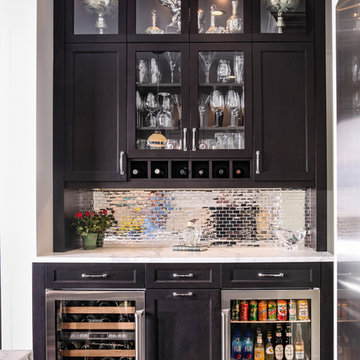
Small transitional single-wall wet bar in Tampa with no sink, recessed-panel cabinets, black cabinets, quartzite benchtops, grey splashback, metal splashback, dark hardwood floors, brown floor and white benchtop.
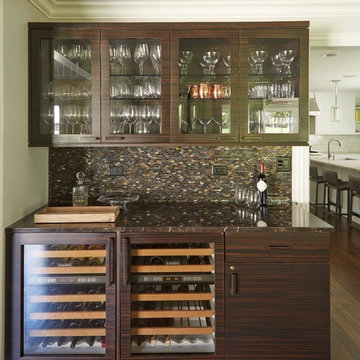
Photos by Mike Kaskel.
Inspiration for a mid-sized transitional single-wall wet bar in Chicago with an undermount sink, quartzite benchtops, dark hardwood floors, glass-front cabinets, dark wood cabinets, multi-coloured splashback and mosaic tile splashback.
Inspiration for a mid-sized transitional single-wall wet bar in Chicago with an undermount sink, quartzite benchtops, dark hardwood floors, glass-front cabinets, dark wood cabinets, multi-coloured splashback and mosaic tile splashback.
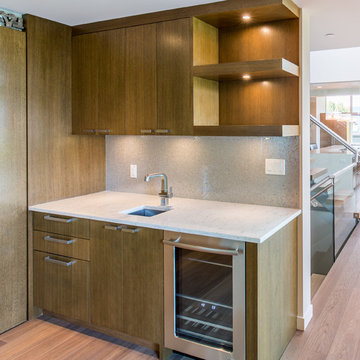
Photographer: David Sutherland
Contractor: Bradner Homes
Mid-sized modern single-wall wet bar in Vancouver with flat-panel cabinets, medium wood cabinets, quartzite benchtops, white benchtop, an undermount sink, multi-coloured splashback, mosaic tile splashback, medium hardwood floors and brown floor.
Mid-sized modern single-wall wet bar in Vancouver with flat-panel cabinets, medium wood cabinets, quartzite benchtops, white benchtop, an undermount sink, multi-coloured splashback, mosaic tile splashback, medium hardwood floors and brown floor.
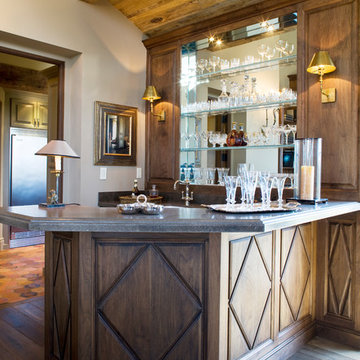
This home wet bar features solid black walnut raised panels with custom, diamond shaped panels.
Photo of a large traditional l-shaped wet bar in Orange County with raised-panel cabinets, medium wood cabinets, quartzite benchtops and grey benchtop.
Photo of a large traditional l-shaped wet bar in Orange County with raised-panel cabinets, medium wood cabinets, quartzite benchtops and grey benchtop.
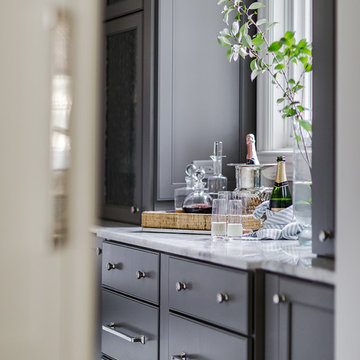
Joe Kwon Photography
Design ideas for a large transitional single-wall wet bar in Chicago with grey cabinets, quartzite benchtops and shaker cabinets.
Design ideas for a large transitional single-wall wet bar in Chicago with grey cabinets, quartzite benchtops and shaker cabinets.
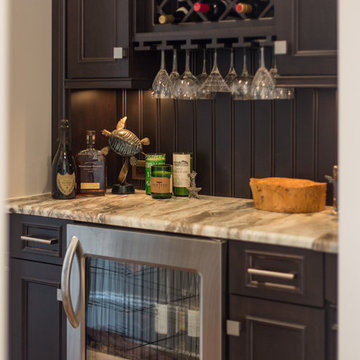
Butlers Pantry with beadboard backsplash
Studio iDesign, Serena Apostal
Inspiration for a small transitional single-wall wet bar in Charlotte with no sink, quartzite benchtops, timber splashback, dark hardwood floors, brown splashback, grey cabinets and recessed-panel cabinets.
Inspiration for a small transitional single-wall wet bar in Charlotte with no sink, quartzite benchtops, timber splashback, dark hardwood floors, brown splashback, grey cabinets and recessed-panel cabinets.
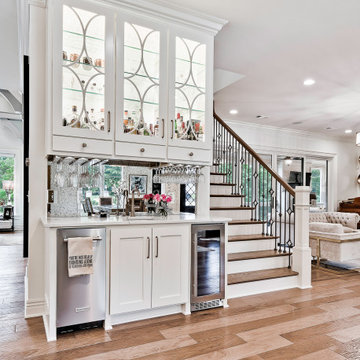
Inspiration for a mid-sized transitional single-wall wet bar in Other with an undermount sink, glass-front cabinets, white cabinets, quartzite benchtops, mirror splashback, light hardwood floors and white benchtop.
Wet Bar Design Ideas with Quartzite Benchtops
9