Wet Bar Design Ideas with Recessed-panel Cabinets
Refine by:
Budget
Sort by:Popular Today
101 - 120 of 2,149 photos
Item 1 of 3

Mid-sized modern u-shaped wet bar in Minneapolis with an undermount sink, recessed-panel cabinets, medium wood cabinets, quartz benchtops, black splashback, porcelain splashback, porcelain floors, grey floor and grey benchtop.
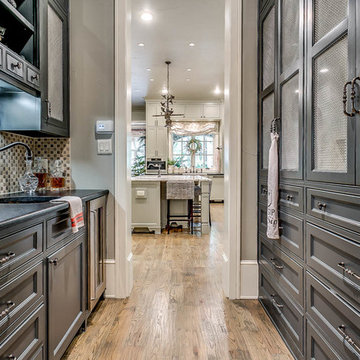
Design ideas for a mid-sized traditional galley wet bar in Dallas with grey cabinets, medium hardwood floors, an undermount sink, recessed-panel cabinets, granite benchtops, multi-coloured splashback and mosaic tile splashback.
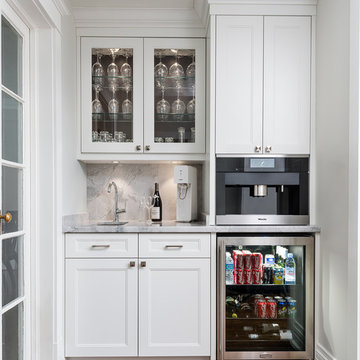
Photography by Gillian Jackson
Small contemporary single-wall wet bar in Toronto with an undermount sink, recessed-panel cabinets, white cabinets, marble benchtops, grey splashback, stone slab splashback and medium hardwood floors.
Small contemporary single-wall wet bar in Toronto with an undermount sink, recessed-panel cabinets, white cabinets, marble benchtops, grey splashback, stone slab splashback and medium hardwood floors.
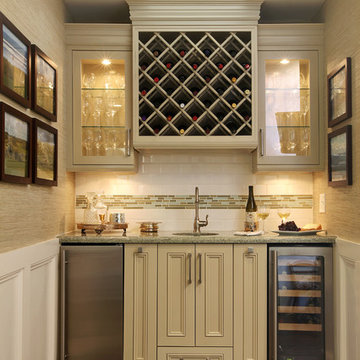
Photo of a small traditional single-wall wet bar in Miami with an undermount sink, recessed-panel cabinets, beige cabinets, white splashback, subway tile splashback and dark hardwood floors.
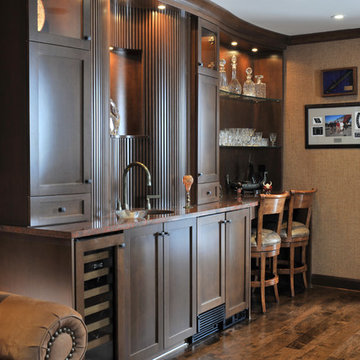
Paul Gates
Photo of a traditional wet bar in Other with an undermount sink, recessed-panel cabinets, dark wood cabinets, granite benchtops, brown splashback and dark hardwood floors.
Photo of a traditional wet bar in Other with an undermount sink, recessed-panel cabinets, dark wood cabinets, granite benchtops, brown splashback and dark hardwood floors.

The client wanted to add in a basement bar to the living room space, so we took some unused space in the storage area and gained the bar space. We updated all of the flooring, paint and removed the living room built-ins. We also added stone to the fireplace and a mantle.
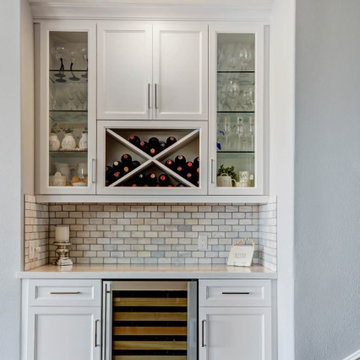
Photo of a small transitional single-wall wet bar in Los Angeles with recessed-panel cabinets, white cabinets, quartz benchtops, grey splashback, marble splashback, medium hardwood floors, brown floor and white benchtop.
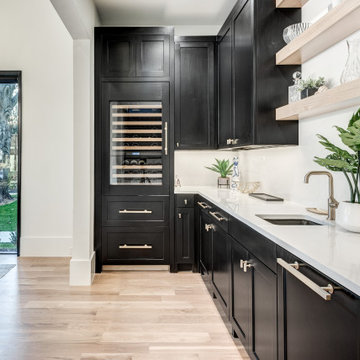
Design ideas for a mid-sized transitional l-shaped wet bar in Dallas with an undermount sink, recessed-panel cabinets, black cabinets, quartz benchtops, white splashback, marble splashback, light hardwood floors, brown floor and white benchtop.
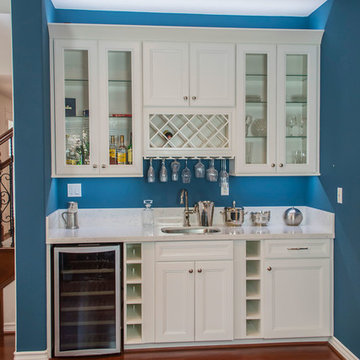
Inspiration for a mid-sized transitional single-wall wet bar in Los Angeles with an undermount sink, recessed-panel cabinets, white cabinets, quartz benchtops, medium hardwood floors, brown floor and white benchtop.
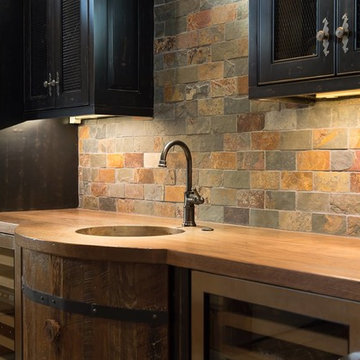
Aperture Vision Photography
Mid-sized midcentury single-wall wet bar in Other with an undermount sink, wood benchtops, black cabinets, green splashback, slate floors, slate splashback, brown benchtop and recessed-panel cabinets.
Mid-sized midcentury single-wall wet bar in Other with an undermount sink, wood benchtops, black cabinets, green splashback, slate floors, slate splashback, brown benchtop and recessed-panel cabinets.
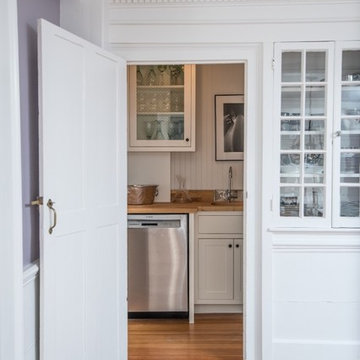
Photography: Rosemary Tufankjian (www.rosemarytufankjian.com)
Photo of a small traditional wet bar in Boston with an undermount sink, recessed-panel cabinets, white cabinets, wood benchtops, white splashback and medium hardwood floors.
Photo of a small traditional wet bar in Boston with an undermount sink, recessed-panel cabinets, white cabinets, wood benchtops, white splashback and medium hardwood floors.
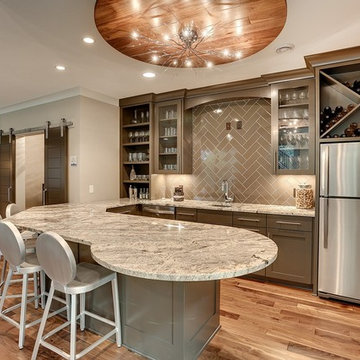
Basement bar with U-shaped counter. Shelves built for wine and glassware.
Photography by Spacecrafting
Design ideas for an expansive transitional u-shaped wet bar in Minneapolis with an undermount sink, recessed-panel cabinets, quartz benchtops, brown splashback, subway tile splashback, light hardwood floors and grey cabinets.
Design ideas for an expansive transitional u-shaped wet bar in Minneapolis with an undermount sink, recessed-panel cabinets, quartz benchtops, brown splashback, subway tile splashback, light hardwood floors and grey cabinets.

This was a 2200 sq foot open space that needed to have many purposes. We were able to meet the client's extensive list of needs and wants and still kept it feeling spacious and low key.
This bar includes a live edge bar and custom leather barstools.
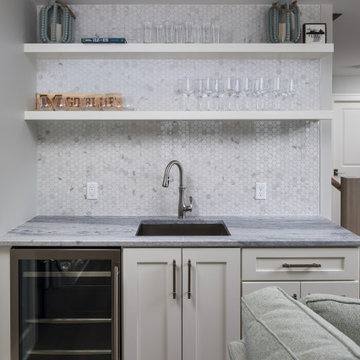
Design ideas for a small single-wall wet bar in Grand Rapids with an undermount sink, recessed-panel cabinets, white cabinets, quartzite benchtops, multi-coloured splashback, mosaic tile splashback, light hardwood floors, grey floor and grey benchtop.
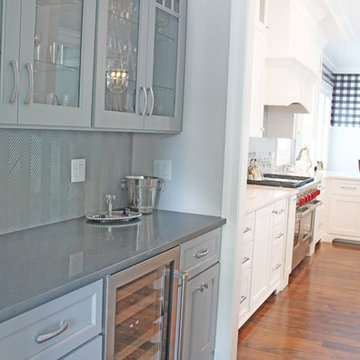
This butler's pantry is a great transition piece between kitchen and formal dining room with a completely different color scheme and style for the cabinets! The wine fridge is perfectly paired with stemware glass door cabinetry.
Meyer Design
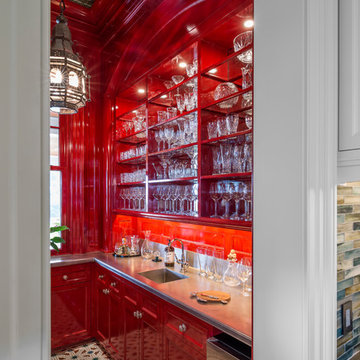
Photographer : Richard Mandelkorn
Mid-sized traditional galley wet bar in Providence with an integrated sink, recessed-panel cabinets and red cabinets.
Mid-sized traditional galley wet bar in Providence with an integrated sink, recessed-panel cabinets and red cabinets.
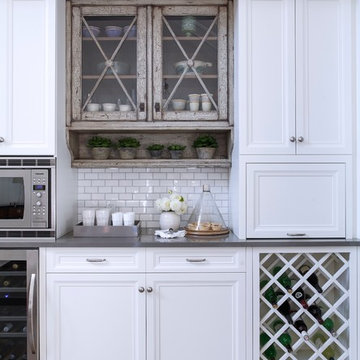
Photo of a small transitional single-wall wet bar in Other with no sink, recessed-panel cabinets, white cabinets, quartz benchtops, white splashback, subway tile splashback, medium hardwood floors and brown floor.
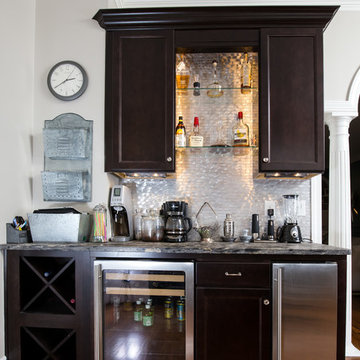
Brendon Pinola
Transitional single-wall wet bar in Birmingham with medium hardwood floors, no sink, recessed-panel cabinets, dark wood cabinets, marble benchtops, grey splashback and metal splashback.
Transitional single-wall wet bar in Birmingham with medium hardwood floors, no sink, recessed-panel cabinets, dark wood cabinets, marble benchtops, grey splashback and metal splashback.
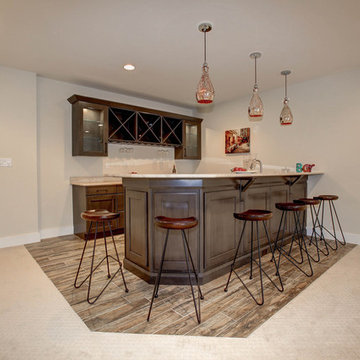
Contemporary basement bar with Kitchen kraft cabinets. Plenty of space to entertain and store all the bar needs for a great party.Brushed gray finished.
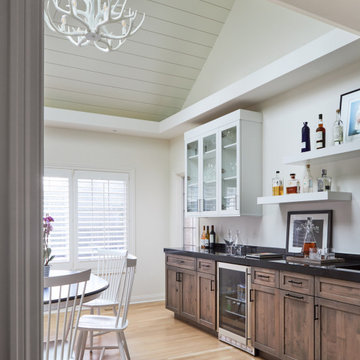
Inspiration for a large transitional single-wall wet bar in Chicago with an undermount sink, recessed-panel cabinets, medium wood cabinets, quartz benchtops, medium hardwood floors, brown floor and black benchtop.
Wet Bar Design Ideas with Recessed-panel Cabinets
6