Wet Bar Design Ideas with Tile Benchtops
Refine by:
Budget
Sort by:Popular Today
21 - 40 of 68 photos
Item 1 of 3
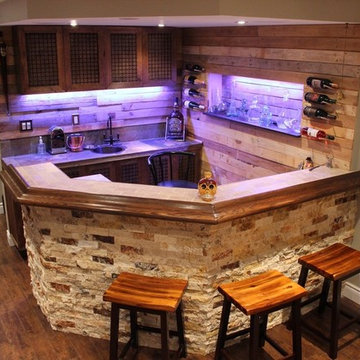
A custom bar built in a basement with palette wood wall treatment, custom wet bar with stacked stone front and jali custom cabinets. A niche to display crystal decanters backlit and under lit. With a hammered copper sink.
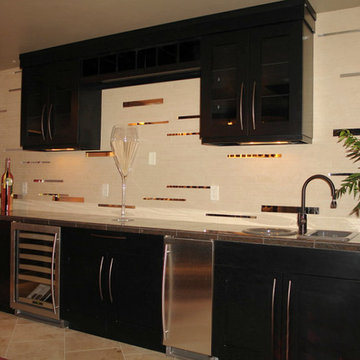
modern wet bar with white porcelain tile backsplash and stainless deco
Design ideas for a mid-sized contemporary single-wall wet bar in Denver with a drop-in sink, black cabinets, tile benchtops, multi-coloured splashback, travertine floors and beige floor.
Design ideas for a mid-sized contemporary single-wall wet bar in Denver with a drop-in sink, black cabinets, tile benchtops, multi-coloured splashback, travertine floors and beige floor.
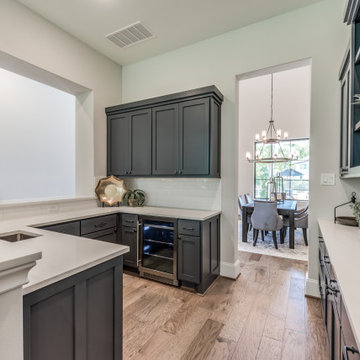
Inspiration for a large transitional u-shaped wet bar in Houston with an undermount sink, shaker cabinets, grey cabinets, tile benchtops, white splashback, porcelain splashback, medium hardwood floors, brown floor and white benchtop.
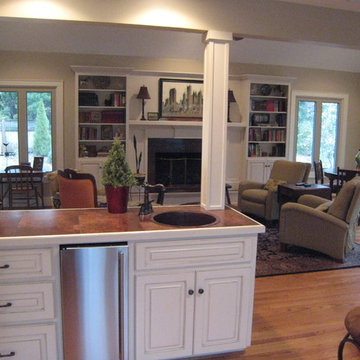
After photo of Kitchen/Great Room Renovation. The kitchen with the blue cabinets and the paneled room with the fireplace are the before pictures. We knocked out a wall between the kitchen and the paneled great room to make one open space.
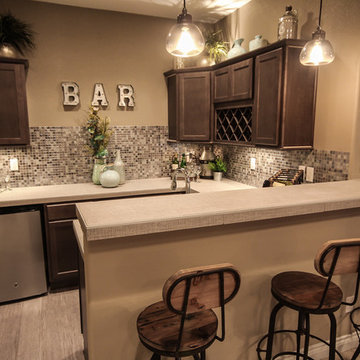
Martin Prosek Photography
Mid-sized transitional u-shaped wet bar in Denver with an undermount sink, recessed-panel cabinets, medium wood cabinets, tile benchtops, multi-coloured splashback, glass tile splashback and ceramic floors.
Mid-sized transitional u-shaped wet bar in Denver with an undermount sink, recessed-panel cabinets, medium wood cabinets, tile benchtops, multi-coloured splashback, glass tile splashback and ceramic floors.
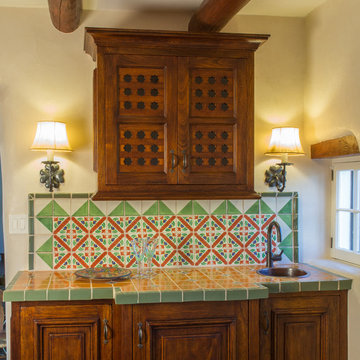
The hand carved wood cabinets in this colorful wet bar set the tone for the Mexican tile counter and backsplash, designed by Gloria Devan of Wiseman & Gayle & Duncan Interiors. Photo by Richard White.
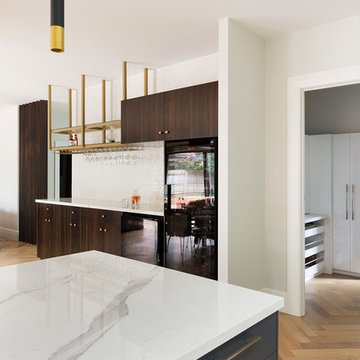
Elizabeth Schiavello
This is an example of a mid-sized contemporary single-wall wet bar in Melbourne with no sink, flat-panel cabinets, dark wood cabinets, tile benchtops, white splashback, glass tile splashback, light hardwood floors and brown floor.
This is an example of a mid-sized contemporary single-wall wet bar in Melbourne with no sink, flat-panel cabinets, dark wood cabinets, tile benchtops, white splashback, glass tile splashback, light hardwood floors and brown floor.
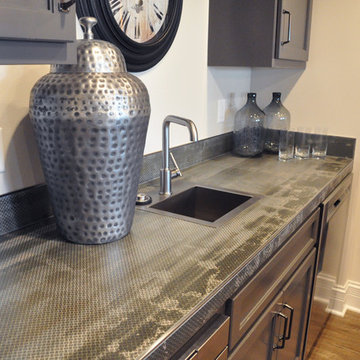
Mindy Schalinske
This is an example of a large transitional galley wet bar in Milwaukee with raised-panel cabinets, grey cabinets, tile benchtops and vinyl floors.
This is an example of a large transitional galley wet bar in Milwaukee with raised-panel cabinets, grey cabinets, tile benchtops and vinyl floors.
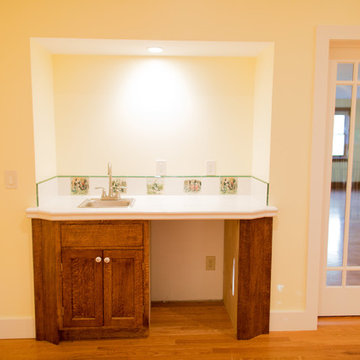
Design ideas for a mediterranean wet bar in Boston with brown cabinets and tile benchtops.
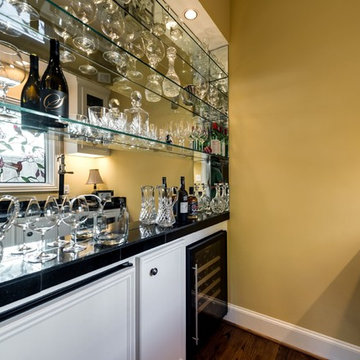
Home Snappers
Design ideas for a small traditional galley wet bar in Dallas with an undermount sink, raised-panel cabinets, white cabinets, tile benchtops, mirror splashback and medium hardwood floors.
Design ideas for a small traditional galley wet bar in Dallas with an undermount sink, raised-panel cabinets, white cabinets, tile benchtops, mirror splashback and medium hardwood floors.
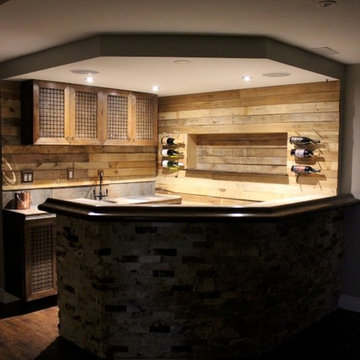
A custom bar built in a basement with palette wood wall treatment, custom wet bar with stacked stone front and jali custom cabinets. A niche to display crystal decanters backlit and under lit. With a hammered copper sink.
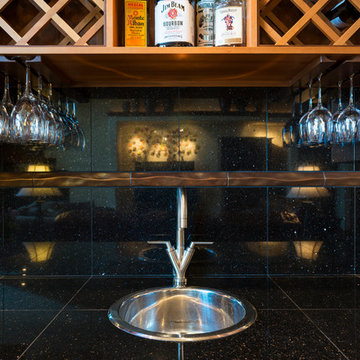
Photo: R. Kimbrough Photograghy
Photo of a traditional wet bar in Denver with a drop-in sink, medium wood cabinets, tile benchtops, black splashback and ceramic splashback.
Photo of a traditional wet bar in Denver with a drop-in sink, medium wood cabinets, tile benchtops, black splashback and ceramic splashback.
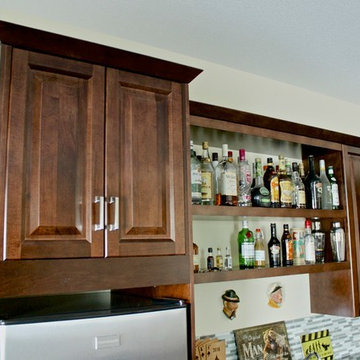
Photo of a small arts and crafts single-wall wet bar in Vancouver with a drop-in sink, raised-panel cabinets, dark wood cabinets, tile benchtops, grey splashback, glass tile splashback and ceramic floors.
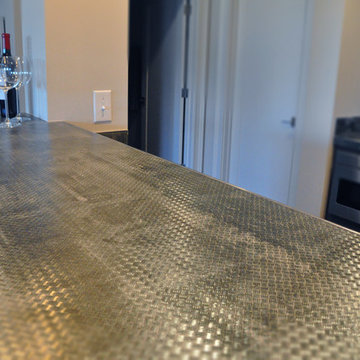
Mindy Schalinske
Large transitional galley wet bar in Milwaukee with raised-panel cabinets, grey cabinets, tile benchtops and vinyl floors.
Large transitional galley wet bar in Milwaukee with raised-panel cabinets, grey cabinets, tile benchtops and vinyl floors.
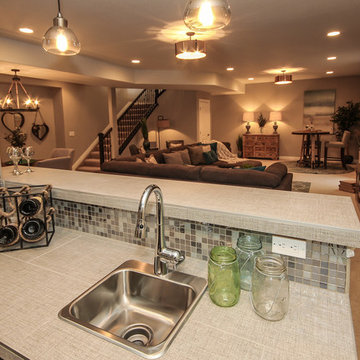
Martin Prosek Photography
Transitional u-shaped wet bar in Denver with an undermount sink, recessed-panel cabinets, medium wood cabinets, tile benchtops, multi-coloured splashback, glass tile splashback and ceramic floors.
Transitional u-shaped wet bar in Denver with an undermount sink, recessed-panel cabinets, medium wood cabinets, tile benchtops, multi-coloured splashback, glass tile splashback and ceramic floors.
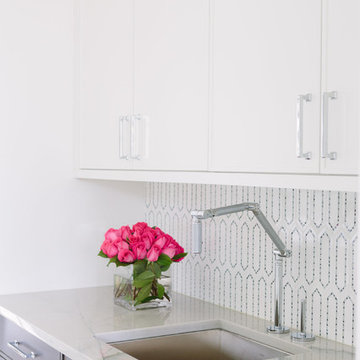
Photo Credit:
Aimée Mazzenga
Inspiration for a mid-sized modern single-wall wet bar in Chicago with an undermount sink, beaded inset cabinets, dark wood cabinets, tile benchtops, white splashback, porcelain splashback, dark hardwood floors, brown floor and multi-coloured benchtop.
Inspiration for a mid-sized modern single-wall wet bar in Chicago with an undermount sink, beaded inset cabinets, dark wood cabinets, tile benchtops, white splashback, porcelain splashback, dark hardwood floors, brown floor and multi-coloured benchtop.
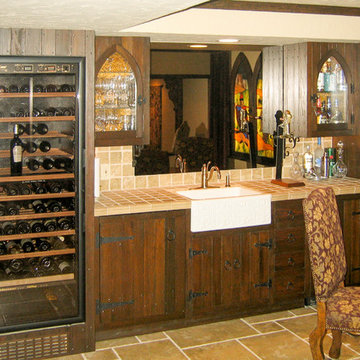
Large traditional single-wall wet bar in Cleveland with a drop-in sink, distressed cabinets, tile benchtops, beige splashback, ceramic splashback, ceramic floors and beige floor.
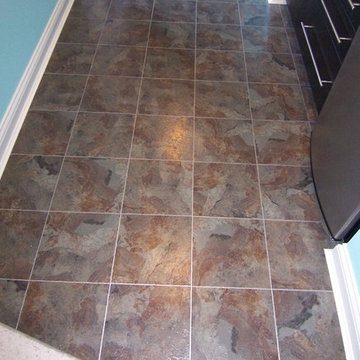
Small modern single-wall wet bar in Cincinnati with a drop-in sink, flat-panel cabinets, black cabinets, tile benchtops, blue splashback and glass tile splashback.
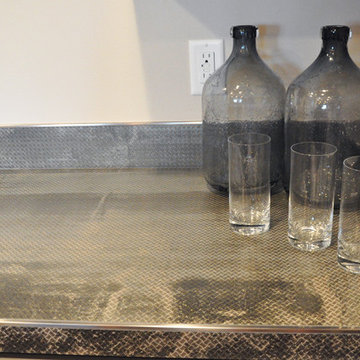
Mindy Schalinske
Inspiration for a large transitional galley wet bar in Milwaukee with raised-panel cabinets, grey cabinets, tile benchtops and vinyl floors.
Inspiration for a large transitional galley wet bar in Milwaukee with raised-panel cabinets, grey cabinets, tile benchtops and vinyl floors.
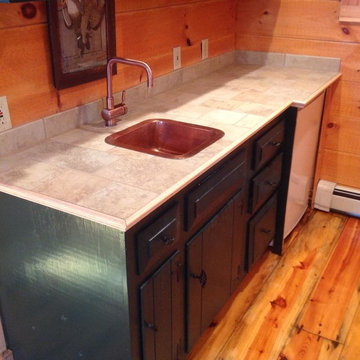
Inspiration for an arts and crafts single-wall wet bar in New York with black cabinets and tile benchtops.
Wet Bar Design Ideas with Tile Benchtops
2