Wet Bar Design Ideas with White Cabinets
Refine by:
Budget
Sort by:Popular Today
161 - 180 of 2,731 photos
Item 1 of 3

Home bar next to outdoor living space.
Photos: Paul Worsley @ Live By The Sea
Photo of a small modern single-wall wet bar in Sydney with shaker cabinets, white cabinets, quartz benchtops, limestone floors, beige floor, no sink, brown splashback and metal splashback.
Photo of a small modern single-wall wet bar in Sydney with shaker cabinets, white cabinets, quartz benchtops, limestone floors, beige floor, no sink, brown splashback and metal splashback.
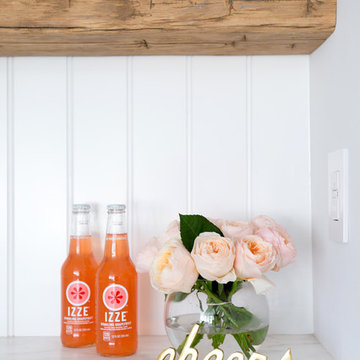
Built-in Bar
Inspiration for a small transitional single-wall wet bar in Orange County with no sink, shaker cabinets, white cabinets, marble benchtops, white splashback, timber splashback and light hardwood floors.
Inspiration for a small transitional single-wall wet bar in Orange County with no sink, shaker cabinets, white cabinets, marble benchtops, white splashback, timber splashback and light hardwood floors.
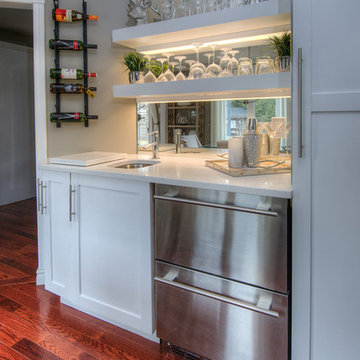
Photo of a small contemporary single-wall wet bar in Toronto with an undermount sink, shaker cabinets, white cabinets, quartz benchtops, mirror splashback, medium hardwood floors, brown floor and white benchtop.
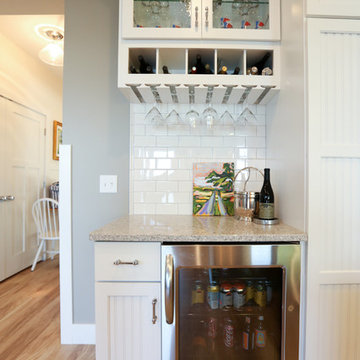
Photo of a small transitional single-wall wet bar in Other with no sink, recessed-panel cabinets, white cabinets, granite benchtops, white splashback, subway tile splashback and medium hardwood floors.
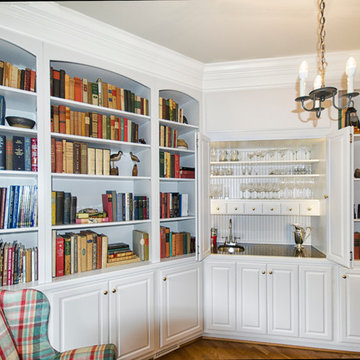
Upon opening the custom bi-fold doors, the bar is now on display for easy access. The built-in bar features three shelves for glassware, six drawers for miscellaneous items, an integrated sink, and a hidden granite counter-top. It also boasts LED dimming light strips.
Photo Credit: Keryn Stokes
Edit Credit: Dan Koczera
Installation: Rick Fifield
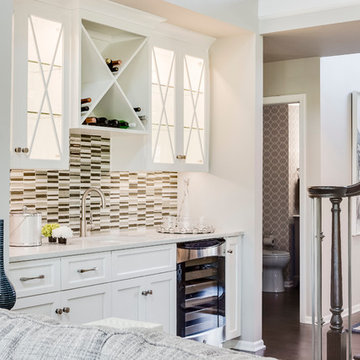
The home bar features custom cabinetry and gray glass mosaic tiles to fit into the contemporary and masculine great room.
The client loves to entertain, so by removing dated accordion doors, creating custom cabinets and brightly lighting the bar, Arlene transformed an old closet into a sophisticated jewel of the space.
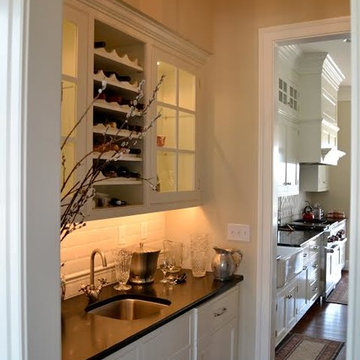
Photo by Lynn Aldridge
Photo of a small transitional single-wall wet bar in Other with an undermount sink, recessed-panel cabinets, white cabinets, soapstone benchtops, white splashback, subway tile splashback, dark hardwood floors and brown floor.
Photo of a small transitional single-wall wet bar in Other with an undermount sink, recessed-panel cabinets, white cabinets, soapstone benchtops, white splashback, subway tile splashback, dark hardwood floors and brown floor.
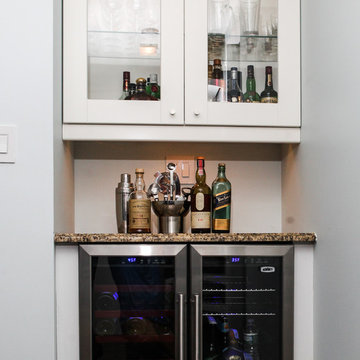
Complete Renovation
Photo of a small contemporary u-shaped wet bar in New York with no sink, shaker cabinets, white cabinets, solid surface benchtops, black splashback and medium hardwood floors.
Photo of a small contemporary u-shaped wet bar in New York with no sink, shaker cabinets, white cabinets, solid surface benchtops, black splashback and medium hardwood floors.
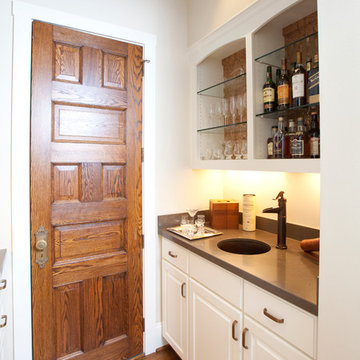
Julie Soefer
Photo of a small traditional single-wall wet bar in Houston with an undermount sink, raised-panel cabinets, white cabinets and medium hardwood floors.
Photo of a small traditional single-wall wet bar in Houston with an undermount sink, raised-panel cabinets, white cabinets and medium hardwood floors.
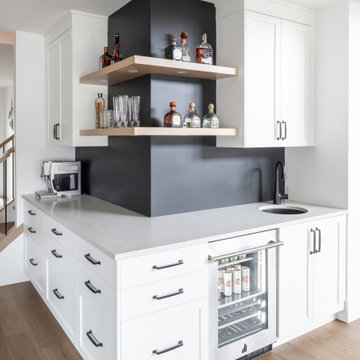
Given the clients’ fondness for entertaining, we incorporated a bar area and a dedicated coffee station in the kitchen. These new features complemented the overall design, making it functional and stylish for socializing.
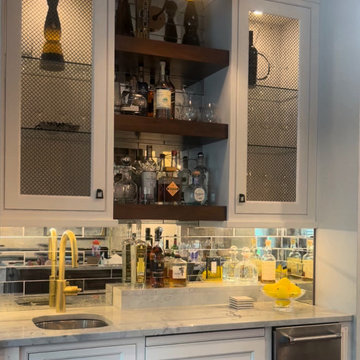
This is an example of an expansive transitional single-wall wet bar in Other with an undermount sink, beaded inset cabinets, white cabinets, quartzite benchtops, mirror splashback, medium hardwood floors, brown floor and grey benchtop.
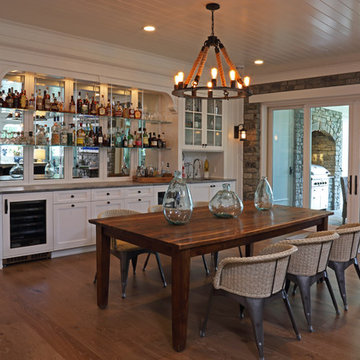
Shooting Star Photography
In Collaboration with Charles Cudd Co.
Photo of a mid-sized contemporary single-wall wet bar in Minneapolis with an undermount sink, shaker cabinets, white cabinets, granite benchtops, white splashback, timber splashback, light hardwood floors and multi-coloured benchtop.
Photo of a mid-sized contemporary single-wall wet bar in Minneapolis with an undermount sink, shaker cabinets, white cabinets, granite benchtops, white splashback, timber splashback, light hardwood floors and multi-coloured benchtop.
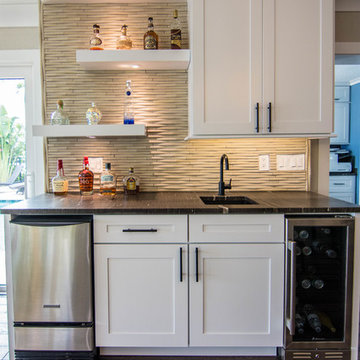
Inspiration for a small contemporary single-wall wet bar in Tampa with an undermount sink, shaker cabinets, white cabinets, granite benchtops, beige splashback, limestone splashback, dark hardwood floors, brown floor and brown benchtop.
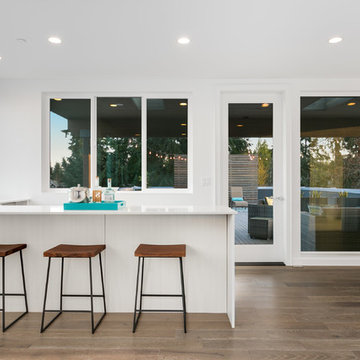
The third floor of this home is the part zone! The wet bar is conveniently located next to the access to the rooftop deck. The mix of indoor and outdoor lounge space, allows this area to be used for year-round entertainment.
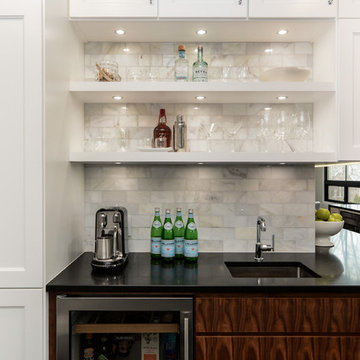
Inspiration for a mid-sized modern single-wall wet bar in Other with flat-panel cabinets and white cabinets.
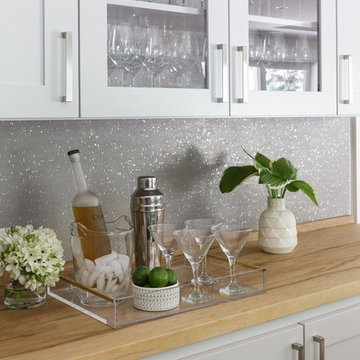
Inspiration for a mid-sized transitional single-wall wet bar in San Francisco with shaker cabinets, white cabinets, wood benchtops, grey splashback, no sink, light hardwood floors, brown floor and beige benchtop.
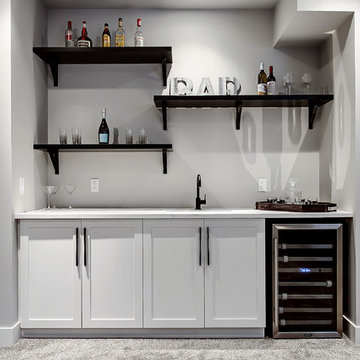
This is an example of a transitional single-wall wet bar in Calgary with an undermount sink, shaker cabinets, white cabinets and carpet.
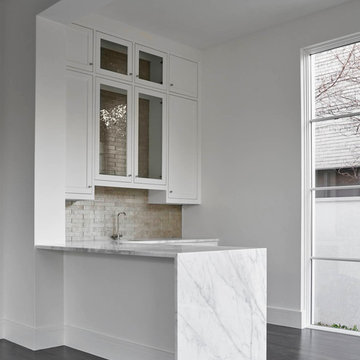
Situated on one of the most prestigious streets in the distinguished neighborhood of Highland Park, 3517 Beverly is a transitional residence built by Robert Elliott Custom Homes. Designed by notable architect David Stocker of Stocker Hoesterey Montenegro, the 3-story, 5-bedroom and 6-bathroom residence is characterized by ample living space and signature high-end finishes. An expansive driveway on the oversized lot leads to an entrance with a courtyard fountain and glass pane front doors. The first floor features two living areas — each with its own fireplace and exposed wood beams — with one adjacent to a bar area. The kitchen is a convenient and elegant entertaining space with large marble countertops, a waterfall island and dual sinks. Beautifully tiled bathrooms are found throughout the home and have soaking tubs and walk-in showers. On the second floor, light filters through oversized windows into the bedrooms and bathrooms, and on the third floor, there is additional space for a sizable game room. There is an extensive outdoor living area, accessed via sliding glass doors from the living room, that opens to a patio with cedar ceilings and a fireplace.
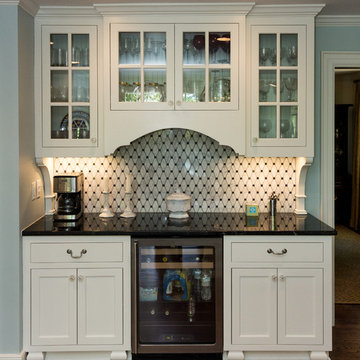
This custom bar area is made in white and features a traditional tile backsplash with a bit of edge. Notice how the molding carries from floor to ceiling, and the built in "feet" accents at the bottom of the cabinets.
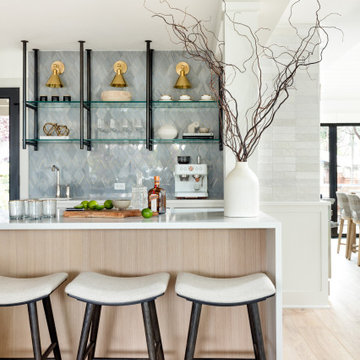
Our Seattle studio gave this dated family home a fabulous facelift with bright interiors, stylish furnishings, and thoughtful decor. We kept all the original interior doors but gave them a beautiful coat of paint and fitted stylish matte black hardware to provide them with that extra elegance. Painting the millwork a creamy light grey color created a fun, unique contrast against the white walls. We opened up walls to create a spacious great room, perfect for this family who loves to entertain. We reimagined the existing pantry as a wet bar, currently a hugely popular spot in the home. To create a seamless indoor-outdoor living space, we used NanaWall doors off the kitchen and living room, allowing our clients to have an open atmosphere in their backyard oasis and covered front deck. Heaters were also added to the front porch ensuring they could enjoy it during all seasons. We used durable furnishings throughout the home to accommodate the growing needs of their two small kids and two dogs. Neutral finishes, warm wood tones, and pops of color achieve a light and airy look reminiscent of the coastal appeal of Puget Sound – only a couple of blocks away from this home. We ensured that we delivered a bold, timeless home to our clients, with every detail reflecting their beautiful personalities.
---
Project designed by interior design studio Kimberlee Marie Interiors. They serve the Seattle metro area including Seattle, Bellevue, Kirkland, Medina, Clyde Hill, and Hunts Point.
For more about Kimberlee Marie Interiors, see here: https://www.kimberleemarie.com/
To learn more about this project, see here:
https://www.kimberleemarie.com/richmond-beach-home-remodel
Wet Bar Design Ideas with White Cabinets
9