Bathroom Photos
Refine by:
Budget
Sort by:Popular Today
1 - 16 of 16 photos
Item 1 of 3
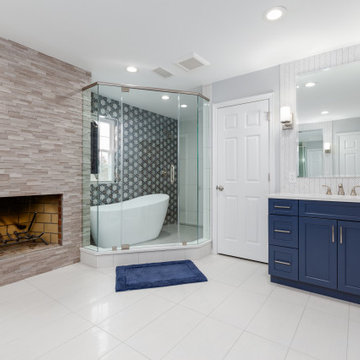
Photo of a transitional master wet room bathroom in DC Metro with shaker cabinets, blue cabinets, a freestanding tub, an undermount sink, a hinged shower door, white benchtops, a single vanity and a built-in vanity.
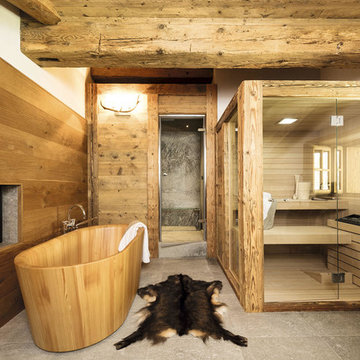
Inspiration for a large country wet room bathroom in New York with a freestanding tub, brown walls, limestone floors, with a sauna, grey floor and a hinged shower door.
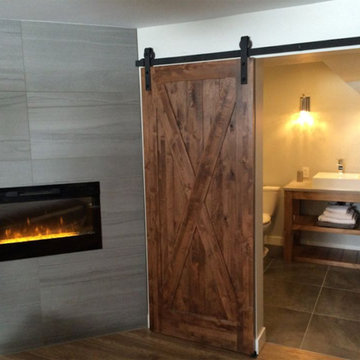
Mid-sized industrial master wet room bathroom in Other with open cabinets, medium wood cabinets, a two-piece toilet, white walls, ceramic floors, a vessel sink, wood benchtops and brown floor.
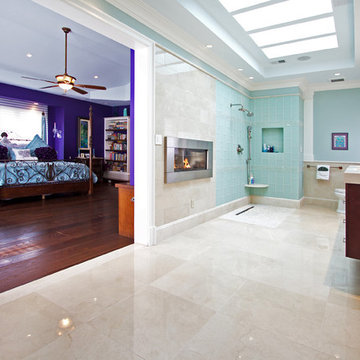
Desiree Henderson
Inspiration for a large transitional master wet room bathroom in DC Metro with flat-panel cabinets, dark wood cabinets, blue tile, glass tile, white walls, an undermount sink, beige floor, an open shower, marble floors, marble benchtops and beige benchtops.
Inspiration for a large transitional master wet room bathroom in DC Metro with flat-panel cabinets, dark wood cabinets, blue tile, glass tile, white walls, an undermount sink, beige floor, an open shower, marble floors, marble benchtops and beige benchtops.
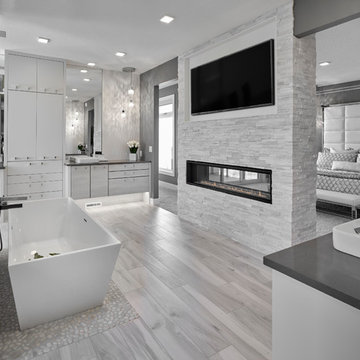
Luxury half bath on main floor. Tile wall surrounding the fireplace. Square tub, dual sinks with quartz counters
Large contemporary master wet room bathroom in Edmonton with louvered cabinets, grey cabinets, a freestanding tub, white tile, porcelain tile, grey walls, porcelain floors, a vessel sink, engineered quartz benchtops, grey floor, a hinged shower door and grey benchtops.
Large contemporary master wet room bathroom in Edmonton with louvered cabinets, grey cabinets, a freestanding tub, white tile, porcelain tile, grey walls, porcelain floors, a vessel sink, engineered quartz benchtops, grey floor, a hinged shower door and grey benchtops.
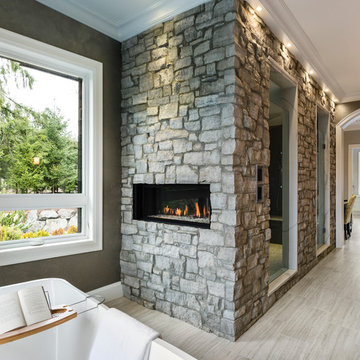
Spectacularly designed home in Langley, BC is customized in every way. Considerations were taken to personalization of every space to the owners' aesthetic taste and their lifestyle. The home features beautiful barrel vault ceilings and a vast open concept floor plan for entertaining. Oversized applications of scale throughout ensure that the special features get the presence they deserve without overpowering the spaces.
Photos: Paul Grdina Photography
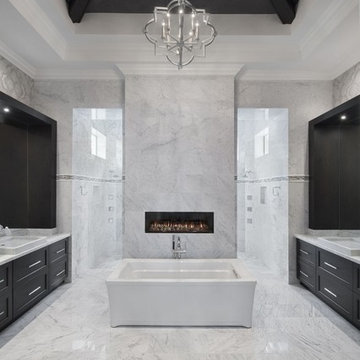
Design ideas for a large transitional master wet room bathroom in Miami with shaker cabinets, grey cabinets, a freestanding tub, white tile, marble, white walls, marble floors, a vessel sink, white floor and an open shower.
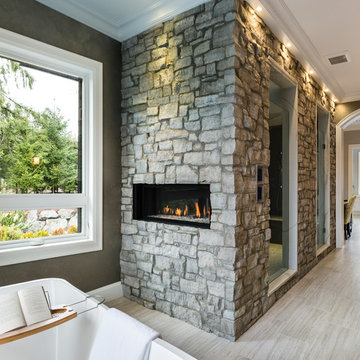
The “Rustic Classic” is a 17,000 square foot custom home built for a special client, a famous musician who wanted a home befitting a rockstar. This Langley, B.C. home has every detail you would want on a custom build.
For this home, every room was completed with the highest level of detail and craftsmanship; even though this residence was a huge undertaking, we didn’t take any shortcuts. From the marble counters to the tasteful use of stone walls, we selected each material carefully to create a luxurious, livable environment. The windows were sized and placed to allow for a bright interior, yet they also cultivate a sense of privacy and intimacy within the residence. Large doors and entryways, combined with high ceilings, create an abundance of space.
A home this size is meant to be shared, and has many features intended for visitors, such as an expansive games room with a full-scale bar, a home theatre, and a kitchen shaped to accommodate entertaining. In any of our homes, we can create both spaces intended for company and those intended to be just for the homeowners - we understand that each client has their own needs and priorities.
Our luxury builds combine tasteful elegance and attention to detail, and we are very proud of this remarkable home. Contact us if you would like to set up an appointment to build your next home! Whether you have an idea in mind or need inspiration, you’ll love the results.
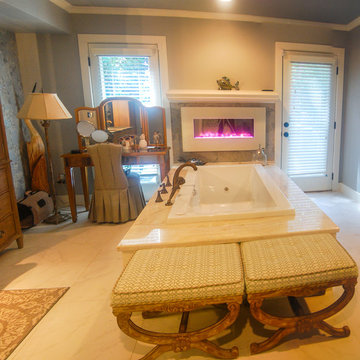
New feature whirlpool bath with faux fireplace.
Cabinetry was selected to look like furniture to provide a elegant and creature comfort feel to the bath.
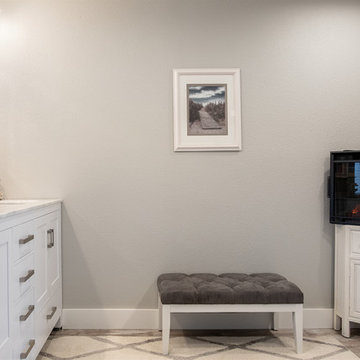
adkinsra182@gmail.com
Design ideas for a large beach style master wet room bathroom in Seattle with shaker cabinets, white cabinets, a one-piece toilet, white tile, porcelain tile, grey walls, laminate floors, an integrated sink, marble benchtops, beige floor, a sliding shower screen and white benchtops.
Design ideas for a large beach style master wet room bathroom in Seattle with shaker cabinets, white cabinets, a one-piece toilet, white tile, porcelain tile, grey walls, laminate floors, an integrated sink, marble benchtops, beige floor, a sliding shower screen and white benchtops.
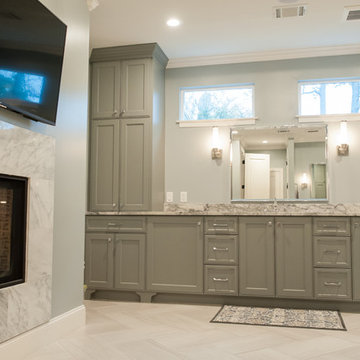
Large transitional master wet room bathroom in Houston with recessed-panel cabinets, grey cabinets, a drop-in tub, gray tile, porcelain tile, beige walls, dark hardwood floors, an undermount sink, marble benchtops, brown floor, a hinged shower door and grey benchtops.
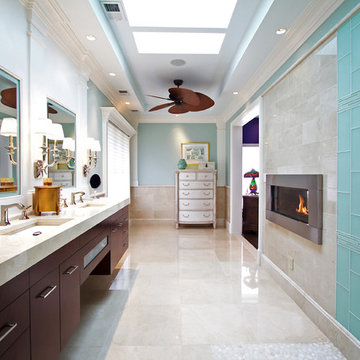
Desiree Henderson
Photo of a large transitional master wet room bathroom in DC Metro with flat-panel cabinets, dark wood cabinets, blue tile, glass tile, white walls, an undermount sink, beige floor, marble floors, marble benchtops, an open shower and beige benchtops.
Photo of a large transitional master wet room bathroom in DC Metro with flat-panel cabinets, dark wood cabinets, blue tile, glass tile, white walls, an undermount sink, beige floor, marble floors, marble benchtops, an open shower and beige benchtops.
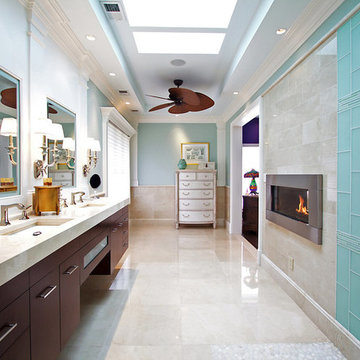
This is an example of a large transitional master wet room bathroom in DC Metro with flat-panel cabinets, dark wood cabinets, blue tile, glass tile, white walls, marble floors, an undermount sink, marble benchtops, beige floor, an open shower and beige benchtops.
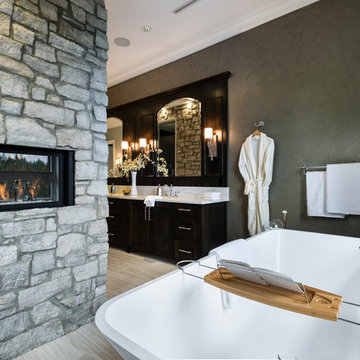
The “Rustic Classic” is a 17,000 square foot custom home built for a special client, a famous musician who wanted a home befitting a rockstar. This Langley, B.C. home has every detail you would want on a custom build.
For this home, every room was completed with the highest level of detail and craftsmanship; even though this residence was a huge undertaking, we didn’t take any shortcuts. From the marble counters to the tasteful use of stone walls, we selected each material carefully to create a luxurious, livable environment. The windows were sized and placed to allow for a bright interior, yet they also cultivate a sense of privacy and intimacy within the residence. Large doors and entryways, combined with high ceilings, create an abundance of space.
A home this size is meant to be shared, and has many features intended for visitors, such as an expansive games room with a full-scale bar, a home theatre, and a kitchen shaped to accommodate entertaining. In any of our homes, we can create both spaces intended for company and those intended to be just for the homeowners - we understand that each client has their own needs and priorities.
Our luxury builds combine tasteful elegance and attention to detail, and we are very proud of this remarkable home. Contact us if you would like to set up an appointment to build your next home! Whether you have an idea in mind or need inspiration, you’ll love the results.
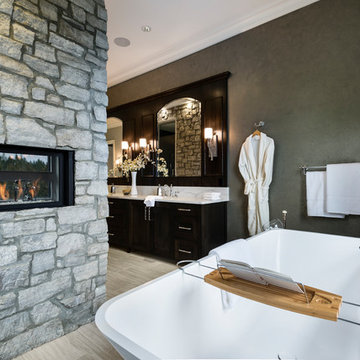
Spectacularly designed home in Langley, BC is customized in every way. Considerations were taken to personalization of every space to the owners' aesthetic taste and their lifestyle. The home features beautiful barrel vault ceilings and a vast open concept floor plan for entertaining. Oversized applications of scale throughout ensure that the special features get the presence they deserve without overpowering the spaces.
Photos: Paul Grdina Photography
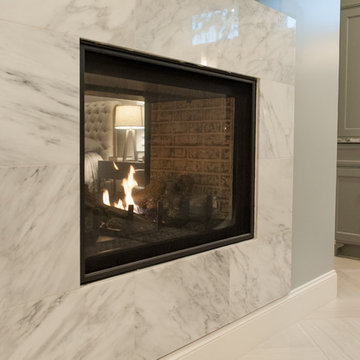
This is an example of a large transitional master wet room bathroom in Houston with recessed-panel cabinets, grey cabinets, a drop-in tub, gray tile, porcelain tile, beige walls, dark hardwood floors, an undermount sink, marble benchtops, brown floor, a hinged shower door and grey benchtops.
1

