All Ceiling Designs Wet Room Bathroom Design Ideas
Refine by:
Budget
Sort by:Popular Today
61 - 80 of 1,315 photos
Item 1 of 3

Luxury Bathroom complete with a double walk in Wet Sauna and Dry Sauna. Floor to ceiling glass walls extend the Home Gym Bathroom to feel the ultimate expansion of space.

Family bath: integrated trough sink with a removable panel to hide the drain, matte black fixtures, white Krion® countertop and tub deck, matte gray floor tiles. Cedar panelling extends from wall to ceiling (vaulted) evokes the spirit of traditional Japanese bath houses. Large skylight hovers above the family size tub; bifold glass doors opening completely to the outdoors give a sense of bathing in nature.

Introducing Sustainable Luxury in Westchester County, a home that masterfully combines contemporary aesthetics with the principles of eco-conscious design. Nestled amongst the changing colors of fall, the house is constructed with Cross-Laminated Timber (CLT) and reclaimed wood, manifesting our commitment to sustainability and carbon sequestration. Glass, a predominant element, crafts an immersive, seamless connection with the outdoors. Featuring coastal and harbor views, the design pays homage to romantic riverscapes while maintaining a rustic, tonalist color scheme that harmonizes with the surrounding woods. The refined variation in wood grains adds a layered depth to this elegant home, making it a beacon of sustainable luxury.
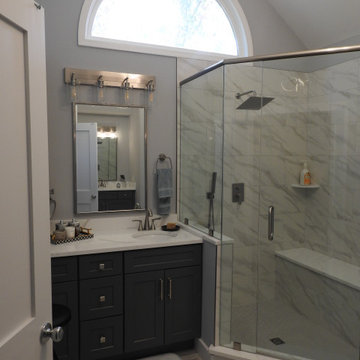
Photo of a large transitional master wet room bathroom in Atlanta with shaker cabinets, black cabinets, gray tile, stone tile, grey walls, an undermount sink, engineered quartz benchtops, a hinged shower door, white benchtops, a shower seat, a single vanity, a built-in vanity and vaulted.
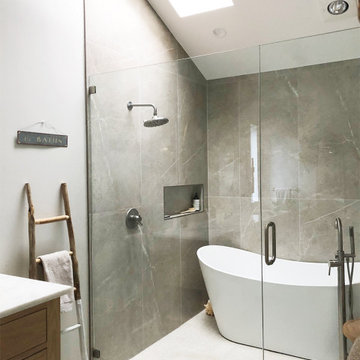
Design ideas for a modern master wet room bathroom in Dallas with flat-panel cabinets, light wood cabinets, a freestanding tub, white tile, ceramic tile, white walls, porcelain floors, an undermount sink, marble benchtops, beige floor, a hinged shower door, white benchtops, a double vanity, a freestanding vanity and vaulted.

Inspiration for a mid-sized transitional master wet room bathroom in San Diego with raised-panel cabinets, grey cabinets, white tile, marble, beige walls, marble floors, a drop-in sink, marble benchtops, multi-coloured floor, a hinged shower door, multi-coloured benchtops, a shower seat, a double vanity, a built-in vanity and exposed beam.

The master bath has a serene spa like feel with carrera marble counters, floor to ceiling grey marble tiles and walk in wet room with soaking tub. The natural wood ceiling and heated floors warm the room. The custom whit oak vanity reflects the simple modern decor throughout the house. Wall mounted living brass fixtures are the perfect icing on the cake.
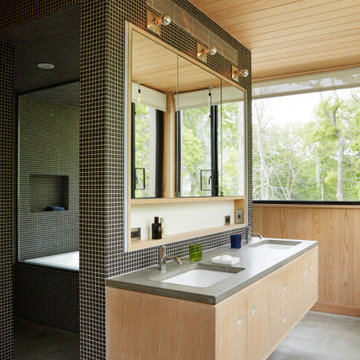
Primary bathroom with shower and tub in wet room
Inspiration for a large beach style master wet room bathroom in New York with flat-panel cabinets, light wood cabinets, a drop-in tub, black tile, ceramic tile, black walls, concrete floors, an undermount sink, concrete benchtops, grey floor, an open shower, grey benchtops, a niche, a double vanity, a floating vanity, wood and wood walls.
Inspiration for a large beach style master wet room bathroom in New York with flat-panel cabinets, light wood cabinets, a drop-in tub, black tile, ceramic tile, black walls, concrete floors, an undermount sink, concrete benchtops, grey floor, an open shower, grey benchtops, a niche, a double vanity, a floating vanity, wood and wood walls.
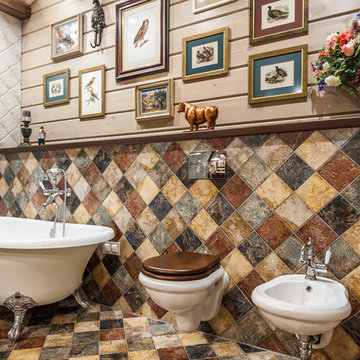
Ванная комната кантри. Сантехника, Roca, Kerasan. Ванна на ножках, подвесной унитаз, биде, цветной кафель, стеклянная перегородка душевой, картины.
Photo of a mid-sized country master wet room bathroom in Other with a claw-foot tub, a bidet, beige walls, multi-coloured floor, multi-coloured tile, cement tile, ceramic floors, an integrated sink, a hinged shower door, flat-panel cabinets, dark wood cabinets, solid surface benchtops, beige benchtops, a single vanity, a freestanding vanity, exposed beam and wood walls.
Photo of a mid-sized country master wet room bathroom in Other with a claw-foot tub, a bidet, beige walls, multi-coloured floor, multi-coloured tile, cement tile, ceramic floors, an integrated sink, a hinged shower door, flat-panel cabinets, dark wood cabinets, solid surface benchtops, beige benchtops, a single vanity, a freestanding vanity, exposed beam and wood walls.
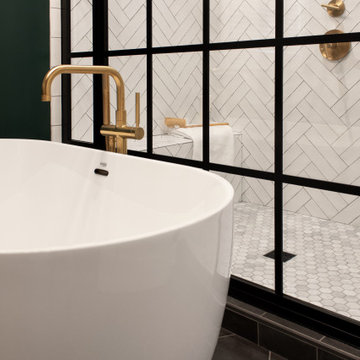
This is an example of a mid-sized midcentury master wet room bathroom in Chicago with shaker cabinets, brown cabinets, a freestanding tub, white tile, porcelain tile, green walls, porcelain floors, quartzite benchtops, black floor, an open shower, white benchtops, a shower seat, a double vanity, a freestanding vanity and wood.
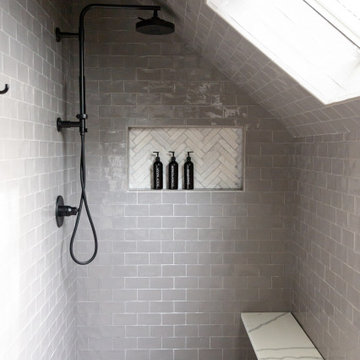
The room is only 52" wide, the narrow bench is cantilevered to allow ample floor space. The floor slopes to the linear drain, the wet room, with the shower at the end is open, no door or curb.
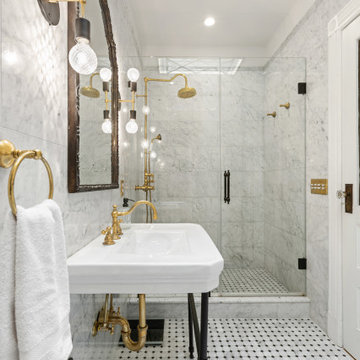
Large 3/4 wet room bathroom in New York with a freestanding tub, a trough sink, a single vanity, vaulted, gray tile, marble, grey walls and a hinged shower door.
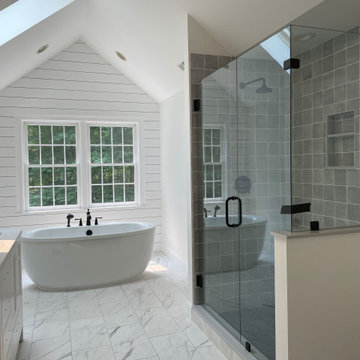
Photo of a large transitional master wet room bathroom in Boston with shaker cabinets, white cabinets, a freestanding tub, a one-piece toilet, gray tile, porcelain tile, white walls, porcelain floors, an undermount sink, quartzite benchtops, grey floor, a hinged shower door, white benchtops, a niche, a double vanity, a freestanding vanity, vaulted and planked wall panelling.
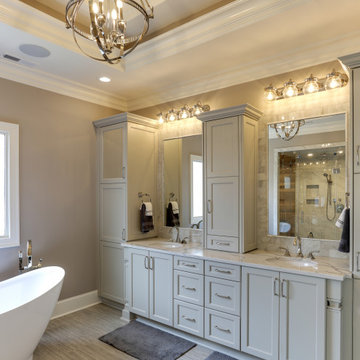
Traditional master wet room bathroom in Raleigh with recessed-panel cabinets, grey cabinets, a freestanding tub, beige walls, an undermount sink, engineered quartz benchtops, brown floor, a hinged shower door, multi-coloured benchtops, a double vanity, a built-in vanity and recessed.
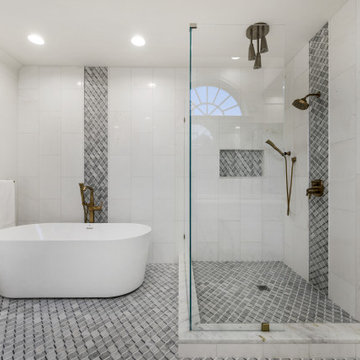
This Highland Park transitional Georgian EnSuite creates a graceful balance between old and new. Completely remodeled in 2019 and 2020. Stately appeal mixed with timeless American comfort and contemporary features make this bathroom truly unique.
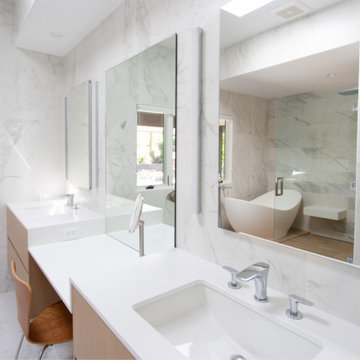
This is an example of a large modern master wet room bathroom in Los Angeles with flat-panel cabinets, brown cabinets, a freestanding tub, white tile, porcelain tile, white walls, porcelain floors, an undermount sink, engineered quartz benchtops, white floor, a hinged shower door, white benchtops, a shower seat, a double vanity, a floating vanity and vaulted.
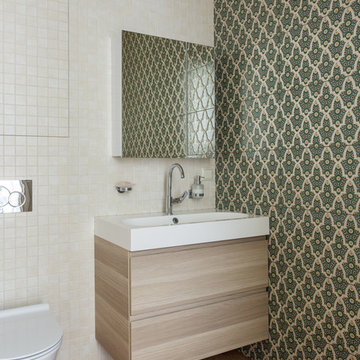
ванна
Inspiration for a small transitional 3/4 wet room bathroom in Moscow with flat-panel cabinets, beige cabinets, a wall-mount toilet, multi-coloured tile, ceramic tile, green walls, mosaic tile floors, a wall-mount sink, quartzite benchtops, brown floor, a hinged shower door, white benchtops, an enclosed toilet, a single vanity, a floating vanity and recessed.
Inspiration for a small transitional 3/4 wet room bathroom in Moscow with flat-panel cabinets, beige cabinets, a wall-mount toilet, multi-coloured tile, ceramic tile, green walls, mosaic tile floors, a wall-mount sink, quartzite benchtops, brown floor, a hinged shower door, white benchtops, an enclosed toilet, a single vanity, a floating vanity and recessed.
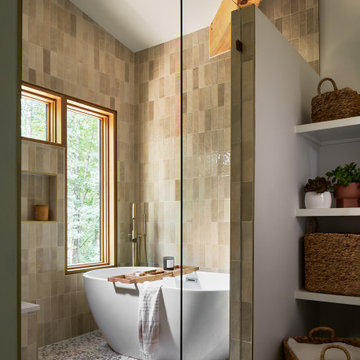
Midcentury Modern Owners Bath
Design ideas for a mid-sized midcentury master wet room bathroom in Atlanta with a freestanding tub, pebble tile floors, an undermount sink, white floor, a hinged shower door, a double vanity, a freestanding vanity and vaulted.
Design ideas for a mid-sized midcentury master wet room bathroom in Atlanta with a freestanding tub, pebble tile floors, an undermount sink, white floor, a hinged shower door, a double vanity, a freestanding vanity and vaulted.

Master bathroom's fireplace, marble countertops, and the bathtubs marble tub surround.
Design ideas for an expansive midcentury master wet room bathroom in Phoenix with glass-front cabinets, grey cabinets, a drop-in tub, a one-piece toilet, gray tile, marble, white walls, mosaic tile floors, a drop-in sink, marble benchtops, white floor, a hinged shower door, grey benchtops, a shower seat, a double vanity, a built-in vanity, coffered and panelled walls.
Design ideas for an expansive midcentury master wet room bathroom in Phoenix with glass-front cabinets, grey cabinets, a drop-in tub, a one-piece toilet, gray tile, marble, white walls, mosaic tile floors, a drop-in sink, marble benchtops, white floor, a hinged shower door, grey benchtops, a shower seat, a double vanity, a built-in vanity, coffered and panelled walls.
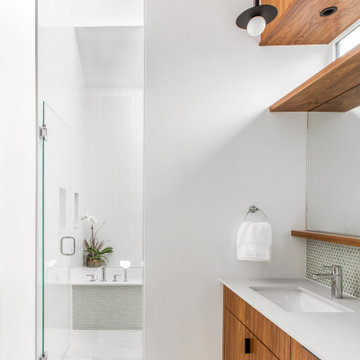
Photo of a large midcentury master wet room bathroom in Seattle with flat-panel cabinets, an undermount tub, a one-piece toilet, green tile, ceramic tile, white walls, porcelain floors, an undermount sink, engineered quartz benchtops, grey floor, a hinged shower door, white benchtops, an enclosed toilet, a double vanity, a floating vanity and vaulted.
All Ceiling Designs Wet Room Bathroom Design Ideas
4