Wet Room Bathroom Design Ideas with a Built-in Vanity
Refine by:
Budget
Sort by:Popular Today
81 - 100 of 3,172 photos
Item 1 of 3

These are highlights from several of our recent home stagings. We do the Feng Shui, and work out the design plan with our partner, Val, of No. 1. Staging. We have access to custom furniture, we specialize in art procurement, and and we also use pieces from Val’s high-end lighting company, No Ordinary Light.

Large country master wet room bathroom in San Diego with shaker cabinets, white cabinets, a freestanding tub, a one-piece toilet, beige tile, marble, white walls, ceramic floors, an undermount sink, quartzite benchtops, white floor, a hinged shower door, white benchtops, a niche, a double vanity and a built-in vanity.

Contemporary Master Bath with focal point travertine
This is an example of a large contemporary master wet room bathroom in Houston with flat-panel cabinets, medium wood cabinets, a freestanding tub, a one-piece toilet, black tile, travertine, white walls, travertine floors, an undermount sink, limestone benchtops, black floor, a hinged shower door, grey benchtops, an enclosed toilet, a double vanity, a built-in vanity and vaulted.
This is an example of a large contemporary master wet room bathroom in Houston with flat-panel cabinets, medium wood cabinets, a freestanding tub, a one-piece toilet, black tile, travertine, white walls, travertine floors, an undermount sink, limestone benchtops, black floor, a hinged shower door, grey benchtops, an enclosed toilet, a double vanity, a built-in vanity and vaulted.
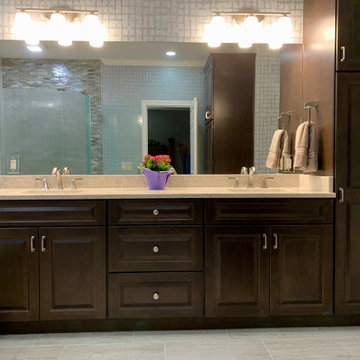
The task was to renovate a dated master bath without changing the original foot print. The client wanted a larger shower, more storage and the removal of a bulky jacuzzi. Sea glass hexagon tiles paired with a silver blue wall paper created a calm sea like mood.
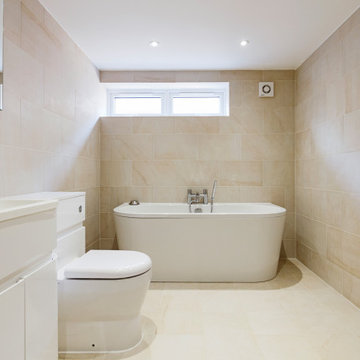
The understated exterior of our client’s new self-build home barely hints at the property’s more contemporary interiors. In fact, it’s a house brimming with design and sustainable innovation, inside and out.
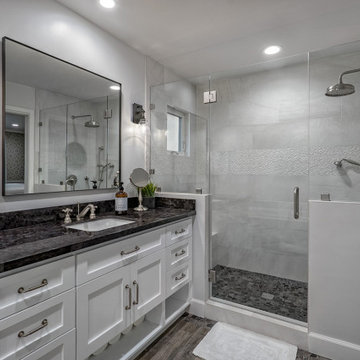
The current home for this family was not large enough for their needs. We extended the master bedroom to create an additional walk-in closet and added a master bathroom to allow the parents to have their own retreat. We mixed the couple’s styles by introducing hints of mid-century modern and transitional elements throughout the home.
A neutral palette and clean lines are found throughout the home with splashes of color. We also focused on the functionality of the home by removing some of the walls that did not allow the home to flow, keeping it open for conversation in the main living areas. Contact us today,
(562) 444-8745.
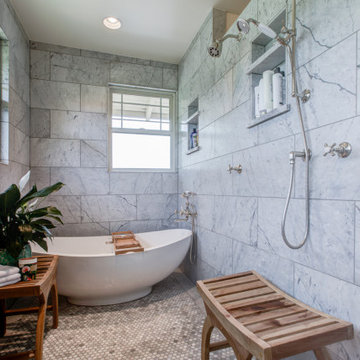
Master bathroom with wetroom
Design ideas for a large traditional master wet room bathroom in Denver with light wood cabinets, a freestanding tub, marble benchtops, a double vanity, a built-in vanity, mosaic tile floors, grey floor, a niche and a shower seat.
Design ideas for a large traditional master wet room bathroom in Denver with light wood cabinets, a freestanding tub, marble benchtops, a double vanity, a built-in vanity, mosaic tile floors, grey floor, a niche and a shower seat.

Large modern master wet room bathroom in Houston with a freestanding tub, white tile, marble, white walls, marble floors, white floor, vaulted, shaker cabinets, dark wood cabinets, a double vanity, a built-in vanity, an undermount sink, marble benchtops, white benchtops and an open shower.

This is an example of a large modern master wet room bathroom in Orange County with flat-panel cabinets, light wood cabinets, a freestanding tub, a bidet, black and white tile, porcelain tile, white walls, porcelain floors, an undermount sink, engineered quartz benchtops, white floor, a sliding shower screen, white benchtops, a double vanity and a built-in vanity.

Our clients wanted to add on to their 1950's ranch house, but weren't sure whether to go up or out. We convinced them to go out, adding a Primary Suite addition with bathroom, walk-in closet, and spacious Bedroom with vaulted ceiling. To connect the addition with the main house, we provided plenty of light and a built-in bookshelf with detailed pendant at the end of the hall. The clients' style was decidedly peaceful, so we created a wet-room with green glass tile, a door to a small private garden, and a large fir slider door from the bedroom to a spacious deck. We also used Yakisugi siding on the exterior, adding depth and warmth to the addition. Our clients love using the tub while looking out on their private paradise!
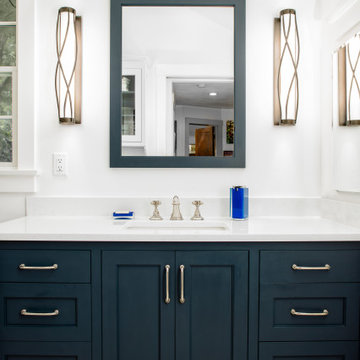
A primary bathroom addition to this 1920s home in Ann Arbor, Michigan by Meadowlark Design+Build.
Design ideas for a mid-sized transitional master wet room bathroom in Detroit with shaker cabinets, grey cabinets, white tile, an undermount sink, engineered quartz benchtops, a hinged shower door, white benchtops, a single vanity and a built-in vanity.
Design ideas for a mid-sized transitional master wet room bathroom in Detroit with shaker cabinets, grey cabinets, white tile, an undermount sink, engineered quartz benchtops, a hinged shower door, white benchtops, a single vanity and a built-in vanity.

The primary bathroom is the definition of “spa-like”. Our client really wanted the space to feel light, airy, and minimal, and we achieved the look through natural textures and clean, continuous lines throughout the entire bathroom. We opted to add a window along the top of the left wall that allows natural light to flow into the space for an airy feel. The fluted, wood-look tile introduces a natural warmth to the bathroom. There’s nothing more classic and elegant than marble veining, so we decided to wrap the rest of the space in a Statuario-look tile in a large format to give it a more modern feel.
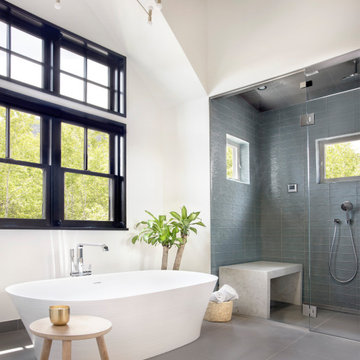
In this beautiful home, our Boulder studio used a neutral palette that let natural materials shine when mixed with intentional pops of color. As long-time meditators, we love creating meditation spaces where our clients can relax and focus on renewal. In a quiet corner guest room, we paired an ultra-comfortable lounge chair in a rich aubergine with a warm earth-toned rug and a bronze Tibetan prayer bowl. We also designed a spa-like bathroom showcasing a freestanding tub and a glass-enclosed shower, made even more relaxing by a glimpse of the greenery surrounding this gorgeous home. Against a pure white background, we added a floating stair, with its open oak treads and clear glass handrails, which create a sense of spaciousness and allow light to flow between floors. The primary bedroom is designed to be super comfy but with hidden storage underneath, making it super functional, too. The room's palette is light and restful, with the contrasting black accents adding energy and the natural wood ceiling grounding the tall space.
---
Joe McGuire Design is an Aspen and Boulder interior design firm bringing a uniquely holistic approach to home interiors since 2005.
For more about Joe McGuire Design, see here: https://www.joemcguiredesign.com/
To learn more about this project, see here:
https://www.joemcguiredesign.com/boulder-trailhead

This remodeled vanity includes two medicine cabinets and a makeup seating area.
Design ideas for a large arts and crafts master wet room bathroom in Other with shaker cabinets, white cabinets, a claw-foot tub, a two-piece toilet, white tile, porcelain tile, white walls, porcelain floors, an undermount sink, white floor, an open shower, grey benchtops, a single vanity, a built-in vanity and solid surface benchtops.
Design ideas for a large arts and crafts master wet room bathroom in Other with shaker cabinets, white cabinets, a claw-foot tub, a two-piece toilet, white tile, porcelain tile, white walls, porcelain floors, an undermount sink, white floor, an open shower, grey benchtops, a single vanity, a built-in vanity and solid surface benchtops.

The shower in the wet room is reflected in the mirror.
Design ideas for a small transitional wet room bathroom in Charleston with flat-panel cabinets, grey cabinets, a two-piece toilet, gray tile, porcelain tile, grey walls, porcelain floors, an undermount sink, engineered quartz benchtops, grey floor, an open shower, white benchtops, a niche, a single vanity, a built-in vanity and vaulted.
Design ideas for a small transitional wet room bathroom in Charleston with flat-panel cabinets, grey cabinets, a two-piece toilet, gray tile, porcelain tile, grey walls, porcelain floors, an undermount sink, engineered quartz benchtops, grey floor, an open shower, white benchtops, a niche, a single vanity, a built-in vanity and vaulted.

Dramatic guest bathroom with soaring angled ceilings, oversized walk-in shower, floating vanity, and extra tall mirror. A muted material palette is used to focus attention to natural light and matte black accents. A simple pendant light offers a soft glow.
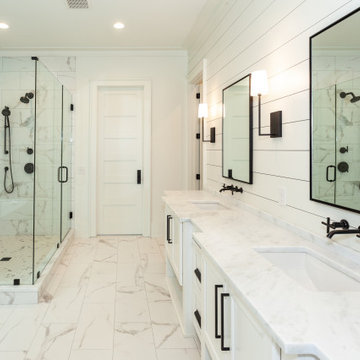
This is an example of an expansive beach style master wet room bathroom in Charleston with beaded inset cabinets, white cabinets, a freestanding tub, white tile, ceramic tile, white walls, ceramic floors, an undermount sink, marble benchtops, white floor, a hinged shower door, white benchtops, a niche, a double vanity and a built-in vanity.
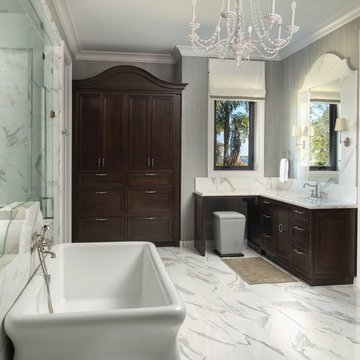
Calacatta marble ascends from the Master Bath countertops to frame mirrors on His & Her vanities. The
marble’s arch mimics that of the bath’s built-in linen closet.
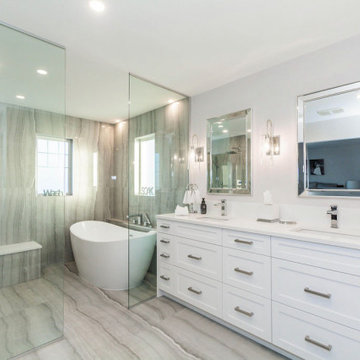
A light and bright master bathroom that features a white built in double vanity and a wet room with a freestanding tub. The wet room shower features a zero threshold, clear glass partition with a curbless entry and a book matched unique large format tile.
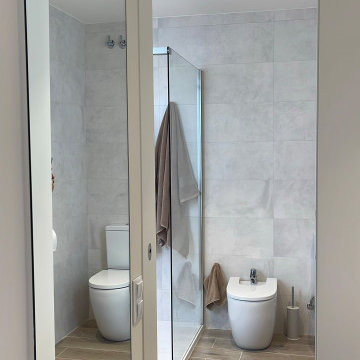
Realización de baño integral, con mobiliario, plato de ducha, sanitarios. Paredes revestidas con pieza cerámica blanca mármoleada mate.
This is an example of a mid-sized modern wet room bathroom in Barcelona with flat-panel cabinets, white cabinets, a two-piece toilet, white tile, wood-look tile, a trough sink, engineered quartz benchtops, a sliding shower screen, white benchtops, an enclosed toilet, a single vanity and a built-in vanity.
This is an example of a mid-sized modern wet room bathroom in Barcelona with flat-panel cabinets, white cabinets, a two-piece toilet, white tile, wood-look tile, a trough sink, engineered quartz benchtops, a sliding shower screen, white benchtops, an enclosed toilet, a single vanity and a built-in vanity.
Wet Room Bathroom Design Ideas with a Built-in Vanity
5