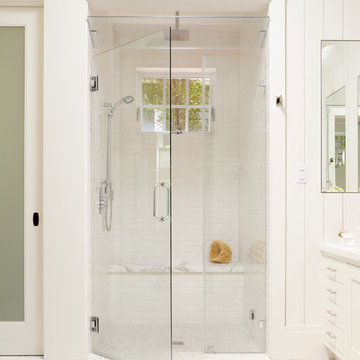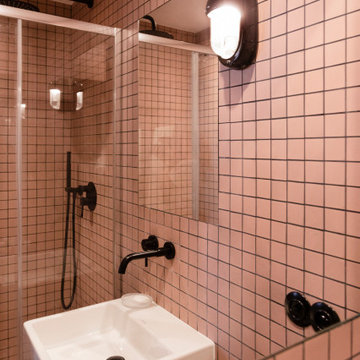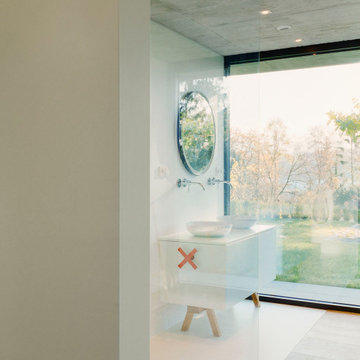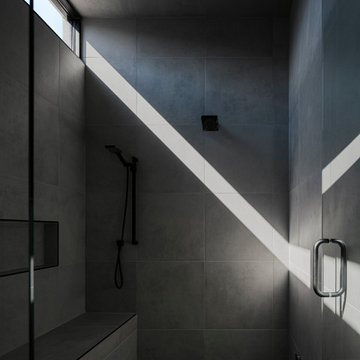Wet Room Bathroom Design Ideas with a Curbless Shower
Refine by:
Budget
Sort by:Popular Today
141 - 160 of 82,192 photos
Item 1 of 3

This Mill Valley residence under the redwoods was conceived and designed for a young and growing family. Though technically a remodel, the project was in essence new construction from the ground up, and its clean, traditional detailing and lay-out by Chambers & Chambers offered great opportunities for our talented carpenters to show their stuff. This home features the efficiency and comfort of hydronic floor heating throughout, solid-paneled walls and ceilings, open spaces and cozy reading nooks, expansive bi-folding doors for indoor/ outdoor living, and an attention to detail and durability that is a hallmark of how we build.
See our work in progress at our Facebook page: https://www.facebook.com/D.V.RasmussenConstruction
Like us on Facebook to keep up on our newest projects.
Photographer: John Merkyl Architect: Barbara Chambers of Chambers + Chambers in Mill Valley

This 25-year-old builder grade bathroom was due for a major upgrade in both function and design. The jetted tub was a useless space hog since it did not work and leaked. The size of the shower had been dictated by the preformed shower pan and not the desire of the homeowner. All materials and finishes were outdated.
The Bel Air Construction team designed a stunning transformation for this large master bath that includes improved use of the space, improved functionality, and a relaxing color scheme.

Так же в квартире расположены два санузла - ванная комната и душевая. Ванная комната «для девочек» декорирована мрамором и выполнена в нежных пудровых оттенках. Санузел для главы семейства - яркий, а душевая напоминает открытый балийский душ в тропических зарослях.

Nach der Umgestaltung entsteht ein barrierefreies Bad mit großformatigen Natursteinfliesen in Kombination mit einer warmen Holzfliese am Boden und einer hinterleuchteten Spanndecke. Besonders im Duschbereich gibt es durch die raumhohen Fliesen fast keine Fugen. Die Dusche kann mit 2 Flügeltüren großzügig breit geöffnet werden und ist so konzipiert, dass sie auch mit einem Rollstuhl befahren werden kann.

Craftsman home teenage pull and put bathroom remodel. Beautifully tiled walk-in shower and barn door style sliding glass doors. Existing vanity cabinets were professionally painted, new flooring and countertop, New paint, fixtures round out this remodel. This bathroom remodel is for teenage boy, who also is a competitive swimmer and he loves the shower tile that looks like waves, and the heated towel warmer.

Design ideas for a scandinavian wet room bathroom in San Francisco with a freestanding tub, beige tile, wood-look tile, grey floor and a hinged shower door.

Designer: Rochelle McAvin
Photographer: Karen Palmer
Welcome to our stunning mid-century kitchen and bath makeover, designed with function and color. This home renovation seamlessly combines the timeless charm of mid-century modern aesthetics with the practicality and functionality required by a busy family. Step into a home where classic meets contemporary and every detail has been carefully curated to enhance both style and convenience.
Kitchen Transformation:
The heart of the home has been revitalized with a fresh, open-concept design.
Sleek Cabinetry: Crisp, clean lines dominate the kitchen's custom-made cabinets, offering ample storage space while maintaining cozy vibes. Rich, warm wood tones complement the overall aesthetic.
Quartz Countertops: Durable and visually stunning, the quartz countertops bring a touch of luxury to the space. They provide ample room for food preparation and family gatherings.
Statement Lighting: 2 central pendant light fixtures, inspired by mid-century design, illuminates the kitchen with a warm, inviting glow.
Bath Oasis:
Our mid-century bath makeover offers a tranquil retreat for the primary suite. It combines retro-inspired design elements with contemporary comforts.
Patterned Tiles: Vibrant, geometric floor tiles create a playful yet sophisticated atmosphere. The black and white motif exudes mid-century charm and timeless elegance.
Floating Vanity: A sleek, vanity with clean lines maximizes floor space and provides ample storage for toiletries and linens.
Frameless Glass Shower: The bath features a modern, frameless glass shower enclosure, offering a spa-like experience for relaxation and rejuvenation.
Natural Light: Large windows in the bathroom allow natural light to flood the space, creating a bright and airy atmosphere.
Storage Solutions: Thoughtful storage solutions, including built-in niches and shelving, keep the bathroom organized and clutter-free.
This mid-century kitchen and bath makeover is the perfect blend of style and functionality, designed to accommodate the needs of a young family. It celebrates the iconic design of the mid-century era while embracing the modern conveniences that make daily life a breeze.

Photo of a mid-sized contemporary master bathroom in Other with a curbless shower, a wall-mount toilet, multi-coloured tile, multi-coloured walls, ceramic floors, a vessel sink, wood benchtops, multi-coloured floor, an enclosed toilet, a single vanity, white cabinets and a sliding shower screen.

Photo of a small modern bathroom in Toronto with shaker cabinets, grey cabinets, a curbless shower, a two-piece toilet, gray tile, wood-look tile, white walls, porcelain floors, an undermount sink, engineered quartz benchtops, grey floor, a sliding shower screen, white benchtops, a shower seat, a single vanity, a built-in vanity and planked wall panelling.

Design ideas for a mid-sized tropical 3/4 wet room bathroom in Sussex with glass-front cabinets, green cabinets, a wall-mount toilet, green tile, limestone, slate floors, a wall-mount sink, wood benchtops, black floor, brown benchtops, a single vanity, a built-in vanity and wallpaper.

salle d'eau entièrement carrelée de mosaïque rose
Photo of a small contemporary 3/4 bathroom in Paris with a curbless shower, pink tile, ceramic tile, pink walls, a pedestal sink, pink floor, a sliding shower screen, a niche and a single vanity.
Photo of a small contemporary 3/4 bathroom in Paris with a curbless shower, pink tile, ceramic tile, pink walls, a pedestal sink, pink floor, a sliding shower screen, a niche and a single vanity.

Transitional wet room bathroom in Charleston with flat-panel cabinets, white cabinets, a freestanding tub, white walls, porcelain floors, an undermount sink, marble benchtops, black floor, a hinged shower door, white benchtops, an enclosed toilet, a double vanity and a built-in vanity.

Primary bathroom with wood vanity and white tile.
Inspiration for a large beach style master bathroom in Chicago with recessed-panel cabinets, light wood cabinets, a two-piece toilet, white tile, white walls, ceramic floors, a drop-in sink, marble benchtops, white floor, a hinged shower door, white benchtops, a double vanity, a freestanding vanity, a curbless shower and subway tile.
Inspiration for a large beach style master bathroom in Chicago with recessed-panel cabinets, light wood cabinets, a two-piece toilet, white tile, white walls, ceramic floors, a drop-in sink, marble benchtops, white floor, a hinged shower door, white benchtops, a double vanity, a freestanding vanity, a curbless shower and subway tile.

Large scandinavian master bathroom in San Francisco with shaker cabinets, brown cabinets, a freestanding tub, a curbless shower, a bidet, white tile, glass tile, white walls, terrazzo floors, an undermount sink, engineered quartz benchtops, grey floor, an open shower, white benchtops, a niche, a double vanity and a built-in vanity.

Design ideas for a mid-sized contemporary master wet room bathroom in Other with white cabinets, a wall-mount toilet, white tile, ceramic tile, ceramic floors, a console sink, engineered quartz benchtops, white floor, an open shower, white benchtops, a niche, a single vanity and a floating vanity.

Photo of a transitional bathroom in Sacramento with shaker cabinets, blue cabinets, a curbless shower, blue tile, beige walls, an undermount sink, beige floor, an open shower, white benchtops, a single vanity and a built-in vanity.

Inspiration for a bathroom in Stuttgart with flat-panel cabinets, white cabinets, a curbless shower, white tile, white walls, ceramic floors, a vessel sink, white floor, an open shower, white benchtops, a double vanity and a built-in vanity.

Photos by Roehner + Ryan
Modern wet room bathroom in Phoenix with gray tile, porcelain tile and a hinged shower door.
Modern wet room bathroom in Phoenix with gray tile, porcelain tile and a hinged shower door.

This is an example of a large modern master wet room bathroom in Tampa with shaker cabinets, black cabinets, black tile, subway tile, grey walls, ceramic floors, an undermount sink, marble benchtops, an open shower, a shower seat, a double vanity and a freestanding vanity.

Design ideas for a mid-sized midcentury master bathroom in Atlanta with furniture-like cabinets, light wood cabinets, a curbless shower, a two-piece toilet, green tile, terra-cotta tile, white walls, marble floors, an undermount sink, marble benchtops, multi-coloured floor, an open shower, white benchtops, an enclosed toilet, a double vanity, a built-in vanity and wallpaper.
Wet Room Bathroom Design Ideas with a Curbless Shower
8