Wet Room Bathroom Design Ideas with a Shower Seat
Refine by:
Budget
Sort by:Popular Today
101 - 120 of 1,300 photos
Item 1 of 3
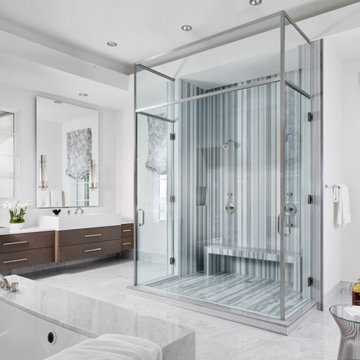
Small contemporary master wet room bathroom in Austin with flat-panel cabinets, brown cabinets, a drop-in tub, white tile, white walls, a drop-in sink, white floor, a hinged shower door, white benchtops, a shower seat, a double vanity and a built-in vanity.

Luxury Bathroom complete with a double walk in Wet Sauna and Dry Sauna. Floor to ceiling glass walls extend the Home Gym Bathroom to feel the ultimate expansion of space.
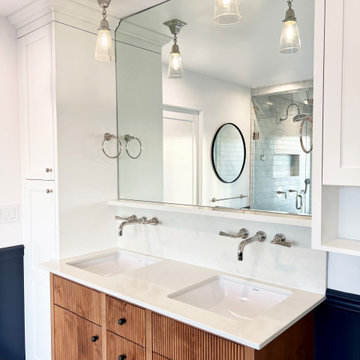
Mid-sized transitional master wet room bathroom in Seattle with brown cabinets, a freestanding tub, a two-piece toilet, white tile, porcelain tile, white walls, porcelain floors, an undermount sink, engineered quartz benchtops, white floor, a hinged shower door, white benchtops, a shower seat, a double vanity, a built-in vanity and decorative wall panelling.
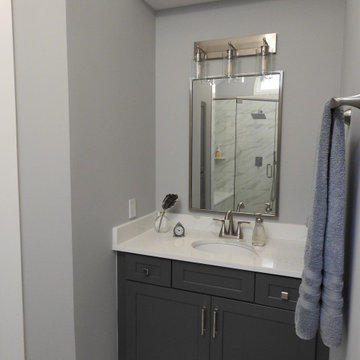
Photo of a large transitional master wet room bathroom in Atlanta with shaker cabinets, black cabinets, gray tile, stone tile, grey walls, an undermount sink, engineered quartz benchtops, a hinged shower door, white benchtops, a shower seat, a single vanity, a built-in vanity and vaulted.
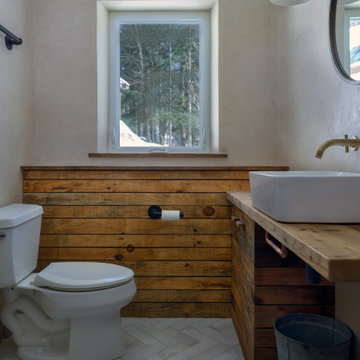
Tiny bathroom, curbless walk in shower, shower has steam generator
Design ideas for a small scandinavian 3/4 wet room bathroom in Burlington with distressed cabinets, a two-piece toilet, gray tile, ceramic tile, beige walls, ceramic floors, a vessel sink, wood benchtops, grey floor, an open shower, a shower seat, a single vanity and a built-in vanity.
Design ideas for a small scandinavian 3/4 wet room bathroom in Burlington with distressed cabinets, a two-piece toilet, gray tile, ceramic tile, beige walls, ceramic floors, a vessel sink, wood benchtops, grey floor, an open shower, a shower seat, a single vanity and a built-in vanity.
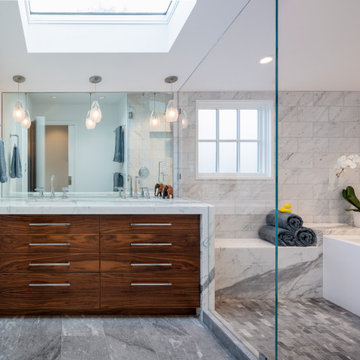
Photo of a contemporary wet room bathroom in San Francisco with flat-panel cabinets, medium wood cabinets, an alcove tub, a one-piece toilet, white tile, marble, white walls, marble floors, an undermount sink, marble benchtops, grey floor, a hinged shower door, white benchtops, a shower seat, a double vanity and a built-in vanity.
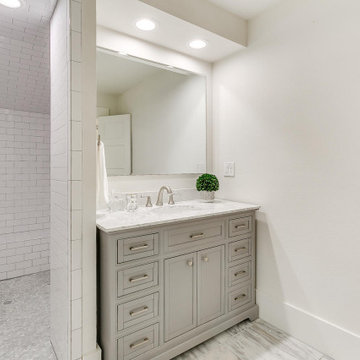
Mid-sized transitional master wet room bathroom in Other with shaker cabinets, grey cabinets, a drop-in tub, a one-piece toilet, white tile, subway tile, white walls, marble floors, an undermount sink, marble benchtops, grey floor, an open shower, white benchtops, a shower seat, a single vanity and a built-in vanity.
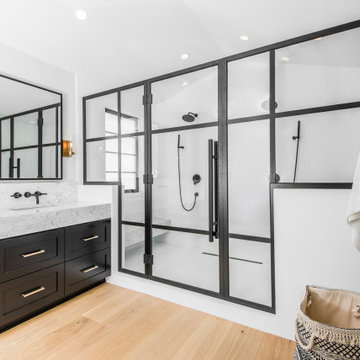
Inspiration for a large transitional master wet room bathroom in Los Angeles with beaded inset cabinets, black cabinets, a freestanding tub, a one-piece toilet, white tile, marble, white walls, light hardwood floors, an undermount sink, marble benchtops, beige floor, a hinged shower door, grey benchtops, a shower seat, a double vanity, a built-in vanity and vaulted.
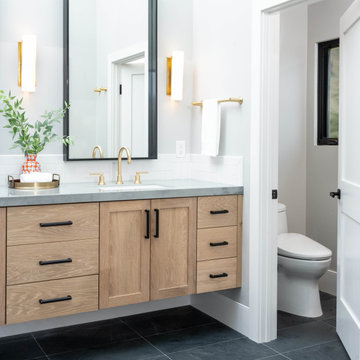
Modern master bathroom remodel featuring custom finishes throughout. A simple yet rich palette, brass and black fixtures, and warm wood tones make this a luxurious suite.
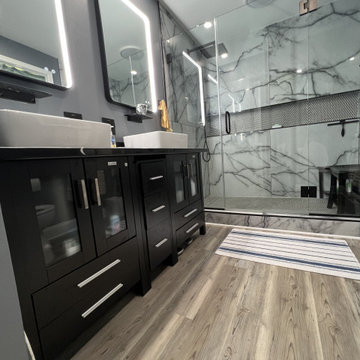
Master Bathroom Renovation
This is an example of a large contemporary master wet room bathroom in DC Metro with flat-panel cabinets, black cabinets, a one-piece toilet, black tile, porcelain tile, grey walls, vinyl floors, a vessel sink, engineered quartz benchtops, grey floor, a hinged shower door, black benchtops, a shower seat, a double vanity and a freestanding vanity.
This is an example of a large contemporary master wet room bathroom in DC Metro with flat-panel cabinets, black cabinets, a one-piece toilet, black tile, porcelain tile, grey walls, vinyl floors, a vessel sink, engineered quartz benchtops, grey floor, a hinged shower door, black benchtops, a shower seat, a double vanity and a freestanding vanity.
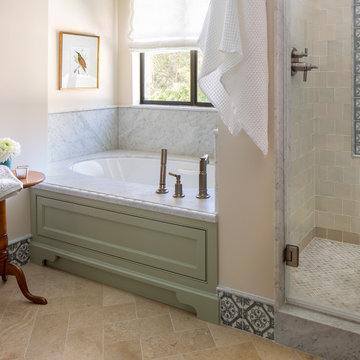
Photo of a mid-sized transitional master wet room bathroom in San Diego with beaded inset cabinets, green cabinets, a drop-in tub, beige walls, limestone floors, a drop-in sink, marble benchtops, beige floor, a hinged shower door, grey benchtops, a shower seat, a double vanity and a built-in vanity.
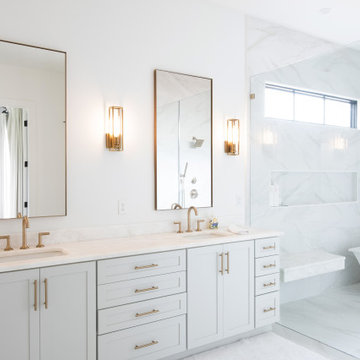
Photo of a large transitional master wet room bathroom in New Orleans with shaker cabinets, a freestanding tub, white tile, black walls, an undermount sink, quartzite benchtops, white floor, a hinged shower door, white benchtops, a built-in vanity, grey cabinets, stone slab, porcelain floors, a shower seat and a double vanity.
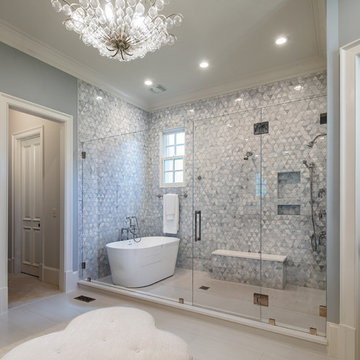
This stunning master bath remodel is a place of peace and solitude from the soft muted hues of white, gray and blue to the luxurious deep soaking tub and shower area with a combination of multiple shower heads and body jets. The frameless glass shower enclosure furthers the open feel of the room, and showcases the shower’s glittering mosaic marble and polished nickel fixtures.

After raising this roman tub, we fit a mix of neutral patterns into this beautiful space for a tranquil midcentury primary suite designed by Kennedy Cole Interior Design.

Inspiration for a large beach style master wet room bathroom in Los Angeles with white cabinets, white tile, marble, grey walls, marble floors, an undermount sink, engineered quartz benchtops, white floor, a hinged shower door, white benchtops, a shower seat, a double vanity, a built-in vanity and shaker cabinets.

This transformation started with a builder grade bathroom and was expanded into a sauna wet room. With cedar walls and ceiling and a custom cedar bench, the sauna heats the space for a relaxing dry heat experience. The goal of this space was to create a sauna in the secondary bathroom and be as efficient as possible with the space. This bathroom transformed from a standard secondary bathroom to a ergonomic spa without impacting the functionality of the bedroom.
This project was super fun, we were working inside of a guest bedroom, to create a functional, yet expansive bathroom. We started with a standard bathroom layout and by building out into the large guest bedroom that was used as an office, we were able to create enough square footage in the bathroom without detracting from the bedroom aesthetics or function. We worked with the client on her specific requests and put all of the materials into a 3D design to visualize the new space.
Houzz Write Up: https://www.houzz.com/magazine/bathroom-of-the-week-stylish-spa-retreat-with-a-real-sauna-stsetivw-vs~168139419
The layout of the bathroom needed to change to incorporate the larger wet room/sauna. By expanding the room slightly it gave us the needed space to relocate the toilet, the vanity and the entrance to the bathroom allowing for the wet room to have the full length of the new space.
This bathroom includes a cedar sauna room that is incorporated inside of the shower, the custom cedar bench follows the curvature of the room's new layout and a window was added to allow the natural sunlight to come in from the bedroom. The aromatic properties of the cedar are delightful whether it's being used with the dry sauna heat and also when the shower is steaming the space. In the shower are matching porcelain, marble-look tiles, with architectural texture on the shower walls contrasting with the warm, smooth cedar boards. Also, by increasing the depth of the toilet wall, we were able to create useful towel storage without detracting from the room significantly.
This entire project and client was a joy to work with.

Luxury Spa experience at home. Custom Master Bathroom has everything from Aromatherapy Steam Shower to a sound system. Free sanding tub and luxury bathroom fixtures

Design objectives for this primary bathroom remodel included: Removing a dated corner shower and deck-mounted tub, creating more storage space, reworking the water closet entry, adding dual vanities and a curbless shower with tub to capture the view.
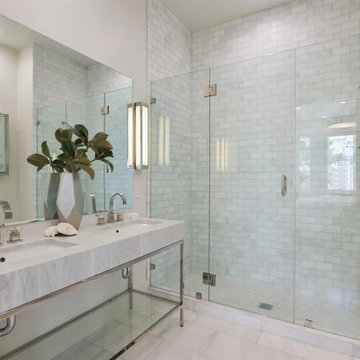
modern, chic, clean
This is an example of a mid-sized modern master wet room bathroom in Los Angeles with white cabinets, a freestanding tub, marble floors, an undermount sink, marble benchtops, white floor, an open shower, white benchtops, a shower seat, a single vanity, a floating vanity, open cabinets, a two-piece toilet, white tile, stone tile, white walls and vaulted.
This is an example of a mid-sized modern master wet room bathroom in Los Angeles with white cabinets, a freestanding tub, marble floors, an undermount sink, marble benchtops, white floor, an open shower, white benchtops, a shower seat, a single vanity, a floating vanity, open cabinets, a two-piece toilet, white tile, stone tile, white walls and vaulted.

This is an example of a transitional wet room bathroom in San Diego with a freestanding tub, white tile, grey walls, pebble tile floors, an undermount sink, black floor, black benchtops, a niche and a shower seat.
Wet Room Bathroom Design Ideas with a Shower Seat
6