Wet Room Bathroom Design Ideas with a Sliding Shower Screen
Refine by:
Budget
Sort by:Popular Today
161 - 180 of 1,211 photos
Item 1 of 3
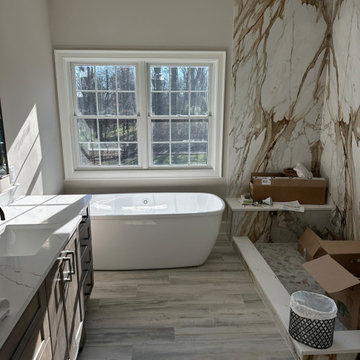
Design ideas for a large contemporary master wet room bathroom in New York with shaker cabinets, brown cabinets, a freestanding tub, a two-piece toilet, beige tile, porcelain tile, beige walls, light hardwood floors, an undermount sink, engineered quartz benchtops, beige floor, a sliding shower screen, white benchtops, a shower seat, a double vanity, a floating vanity, exposed beam and decorative wall panelling.

Elegant master bedroom design.
Inspiration for an expansive modern kids wet room bathroom in London with flat-panel cabinets, white cabinets, a hot tub, a bidet, gray tile, cement tile, grey walls, cement tiles, a drop-in sink, engineered quartz benchtops, grey floor, a sliding shower screen, white benchtops, a niche, a double vanity, a freestanding vanity, recessed and panelled walls.
Inspiration for an expansive modern kids wet room bathroom in London with flat-panel cabinets, white cabinets, a hot tub, a bidet, gray tile, cement tile, grey walls, cement tiles, a drop-in sink, engineered quartz benchtops, grey floor, a sliding shower screen, white benchtops, a niche, a double vanity, a freestanding vanity, recessed and panelled walls.
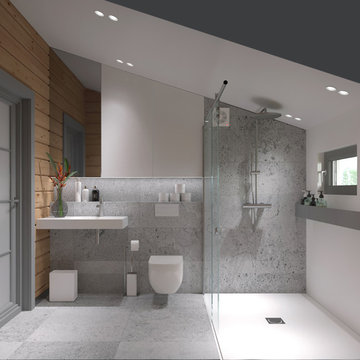
Использованные материалы и оборудование при проектировании санузла в деревянном доме из клеёного бруса в пос. Приволье: Настенная серая плитка под бетон, имитация серого гранита. Настенная душевая лейка. Раздвижные стеклянные двери, перегородка в душевой по индивидуальному заказу. Натяжной потолок со встраиваемыми точечными светильниками. Облицовка стен и пола в душевом пространстве искусственным камнем.
Akhunov Architects / Дизайн интерьера Перми и не только.
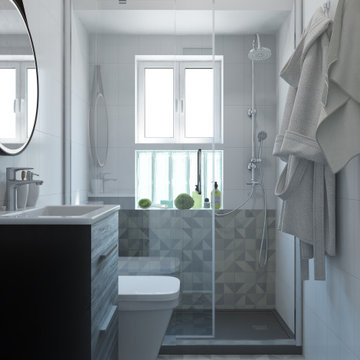
Proyecto de interiorismo y reforma de este inmueble que estaba en malas condiciones y anticuado, para ser gestionado como alquiler residencial o habitacional.
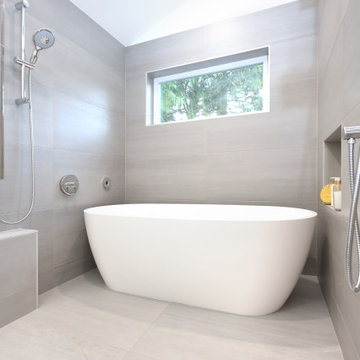
Photo of a mid-sized contemporary master wet room bathroom in Seattle with flat-panel cabinets, white cabinets, a freestanding tub, a one-piece toilet, gray tile, porcelain tile, white walls, vinyl floors, an undermount sink, engineered quartz benchtops, brown floor, a sliding shower screen, white benchtops, a shower seat, a double vanity and a built-in vanity.
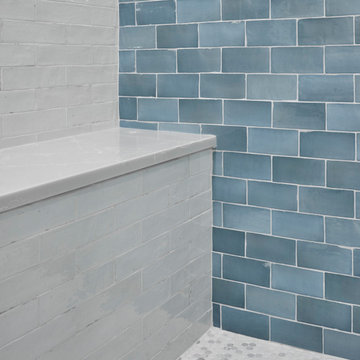
123 Remodeling’s design-build team gave this bathroom in Bucktown (Chicago, IL) a facelift by installing new tile, mirrors, light fixtures, and a new countertop. We reused the existing vanity, shower fixtures, faucets, and toilet that were all in good condition. We incorporated a beautiful blue blended tile as an accent wall to pop against the rest of the neutral tiles. Lastly, we added a shower bench and a sliding glass shower door giving this client the coastal bathroom of their dreams.
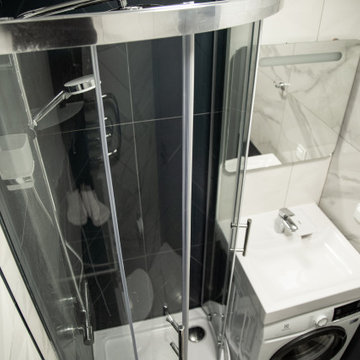
Маленькая светлая ванная - душевая
Small 3/4 wet room bathroom in Moscow with white cabinets, a wall-mount toilet, gray tile, ceramic tile, grey walls, ceramic floors, grey floor, a sliding shower screen, a laundry, a single vanity and a built-in vanity.
Small 3/4 wet room bathroom in Moscow with white cabinets, a wall-mount toilet, gray tile, ceramic tile, grey walls, ceramic floors, grey floor, a sliding shower screen, a laundry, a single vanity and a built-in vanity.
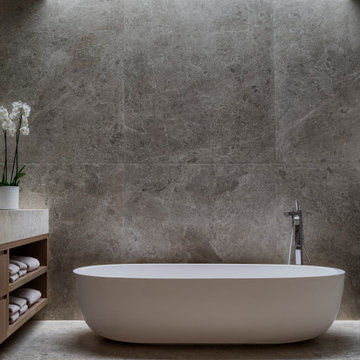
The sculptural master bath with a skylight above.
Inspiration for an expansive contemporary master wet room bathroom in London with flat-panel cabinets, medium wood cabinets, a freestanding tub, a wall-mount toilet, gray tile, marble, grey walls, marble floors, a drop-in sink, marble benchtops, grey floor, a sliding shower screen, grey benchtops, a double vanity, a built-in vanity and coffered.
Inspiration for an expansive contemporary master wet room bathroom in London with flat-panel cabinets, medium wood cabinets, a freestanding tub, a wall-mount toilet, gray tile, marble, grey walls, marble floors, a drop-in sink, marble benchtops, grey floor, a sliding shower screen, grey benchtops, a double vanity, a built-in vanity and coffered.
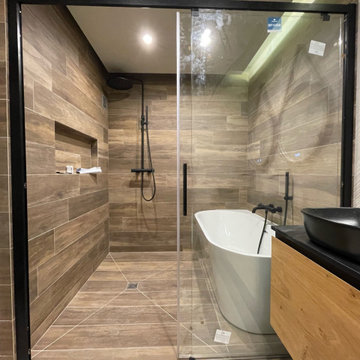
Exécution
Photo of a mid-sized contemporary master wet room bathroom in Other with black cabinets, a freestanding tub, beige tile, wood-look tile, beige walls, wood-look tile, a drop-in sink, tile benchtops, a sliding shower screen, black benchtops, a double vanity, a floating vanity and recessed.
Photo of a mid-sized contemporary master wet room bathroom in Other with black cabinets, a freestanding tub, beige tile, wood-look tile, beige walls, wood-look tile, a drop-in sink, tile benchtops, a sliding shower screen, black benchtops, a double vanity, a floating vanity and recessed.
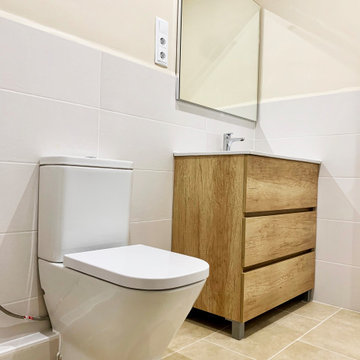
Photo of a mid-sized scandinavian 3/4 wet room bathroom in Barcelona with flat-panel cabinets, medium wood cabinets, a wall-mount toilet, white tile, beige walls, porcelain floors, a drop-in sink, beige floor, a sliding shower screen and a single vanity.
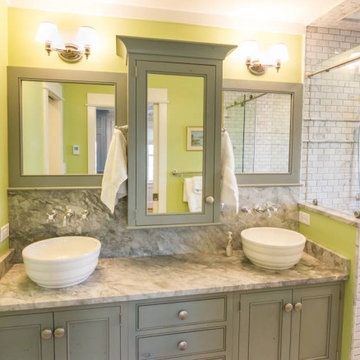
Design ideas for a mid-sized beach style master wet room bathroom in Charleston with shaker cabinets, grey cabinets, a claw-foot tub, a two-piece toilet, white tile, ceramic tile, green walls, ceramic floors, a vessel sink, limestone benchtops, beige floor, a sliding shower screen, grey benchtops, a double vanity and a built-in vanity.
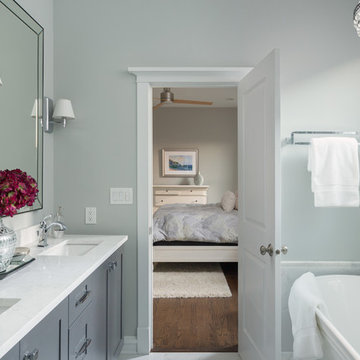
This elegant master bath was a tremendous update for this Chicago client of ours! They didn't want the bathroom to be too "current" but instead wanted a look that would last a lifetime.
We opted for bright whites and moody grays as the overall color palette, which pairs perfectly with the clean, symmetrical design. A brand new walk-in shower and free-standing tub were installed, complete with luxurious and modern finishes. Storage was also key, as we wanted the client to be able to keep their newly designed bathroom as organized as possible. A shower niche, bathtub shelf, and a custom vanity with tons of storage were the answer!
This easy to maintain master bath feel open and refreshing with a strong balance of classic and contemporary design.
Designed by Chi Renovation & Design who serve Chicago and its surrounding suburbs, with an emphasis on the North Side and North Shore. You'll find their work from the Loop through Lincoln Park, Skokie, Wilmette, and all the way up to Lake Forest.
For more about Chi Renovation & Design, click here: https://www.chirenovation.com/
To learn more about this project, click here: https://www.chirenovation.com/portfolio/chicago-master-bath-remodel/#bath-renovation
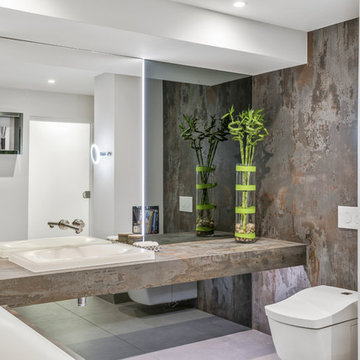
Inspiration for a large tropical wet room bathroom in West Midlands with glass-front cabinets, a drop-in tub, a wall-mount toilet, white walls, concrete floors, with a sauna, an integrated sink, solid surface benchtops, grey floor, a sliding shower screen and multi-coloured benchtops.
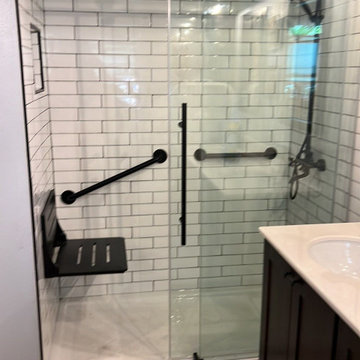
Cast Iron Pan - ADA flip up seat with ADA rails.
Photo of a small modern 3/4 wet room bathroom in Orlando with open cabinets, brown cabinets, a japanese tub, a one-piece toilet, white tile, subway tile, white walls, porcelain floors, an undermount sink, quartzite benchtops, yellow floor, a sliding shower screen, white benchtops, a niche, a single vanity, a built-in vanity, wood and wood walls.
Photo of a small modern 3/4 wet room bathroom in Orlando with open cabinets, brown cabinets, a japanese tub, a one-piece toilet, white tile, subway tile, white walls, porcelain floors, an undermount sink, quartzite benchtops, yellow floor, a sliding shower screen, white benchtops, a niche, a single vanity, a built-in vanity, wood and wood walls.
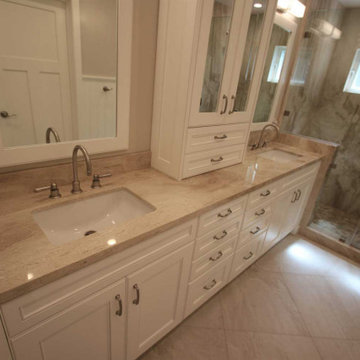
This is an example of a mid-sized transitional master wet room bathroom in Orange County with open cabinets, white cabinets, a drop-in tub, a one-piece toilet, gray tile, marble, grey walls, ceramic floors, a console sink, granite benchtops, grey floor, a sliding shower screen and black benchtops.
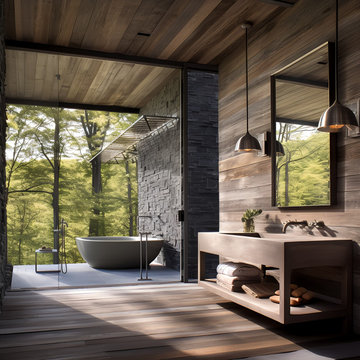
Welcome to the Hudson Woods Sustainable Retreat Home, an epitome of sustainable luxury where rustic Americana meets organic expressionism. With a large pool nestled amidst a wooden deck, this home radiates naturalistic tones and cabincore aesthetic. Crafted with intricate details, layered compositions and color-streaked visuals, this retreat home offers an airy, multilayered design with a touch of rustic futurism. Metallic finishes on wood siding complement the light gray and brown palette, creating an elegant beach-house vibe. Experience a refreshing dive into poolcore style, where each streak, sculpture, and linear design detail speaks to the harmonious blend of nature and architecture.
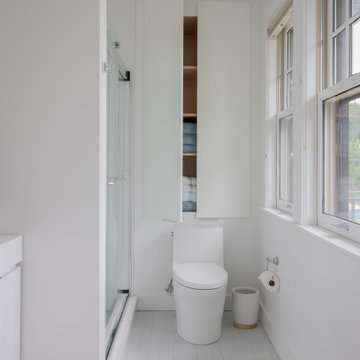
Inspiration for a mid-sized modern kids wet room bathroom in Boston with flat-panel cabinets, white cabinets, a one-piece toilet, white tile, ceramic tile, white walls, cement tiles, an undermount sink, quartzite benchtops, white floor, a sliding shower screen, white benchtops, a single vanity and a floating vanity.
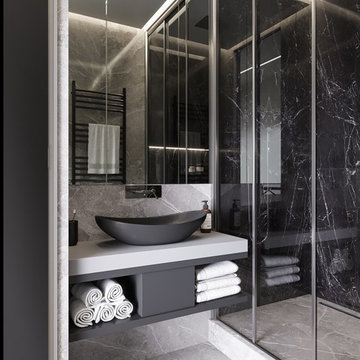
Описание проекта вы найдете на нашем сайте: https://lesh-84.ru/ru/news/ergonomichnaya-kvartira-v-sankt-peterburge
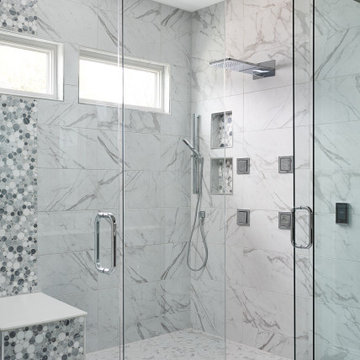
Large master bath wet area; includes shower, tub and a bench. Mosaic accents and shelves.
Expansive transitional master wet room bathroom in Chicago with shaker cabinets, brown cabinets, a freestanding tub, white tile, grey walls, marble floors, an undermount sink, multi-coloured floor, a sliding shower screen, white benchtops, a shower seat, a double vanity and a built-in vanity.
Expansive transitional master wet room bathroom in Chicago with shaker cabinets, brown cabinets, a freestanding tub, white tile, grey walls, marble floors, an undermount sink, multi-coloured floor, a sliding shower screen, white benchtops, a shower seat, a double vanity and a built-in vanity.
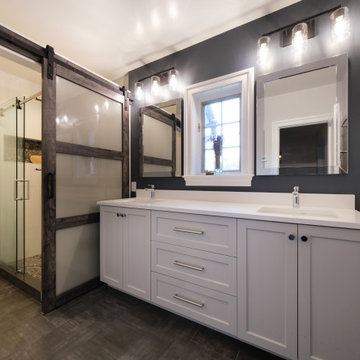
Inspiration for a mid-sized country kids wet room bathroom in New York with shaker cabinets, grey cabinets, grey walls, porcelain floors, an undermount sink, engineered quartz benchtops, grey floor, a sliding shower screen, white benchtops, an enclosed toilet, a double vanity and a freestanding vanity.
Wet Room Bathroom Design Ideas with a Sliding Shower Screen
9