Wet Room Bathroom Design Ideas with an Undermount Tub
Refine by:
Budget
Sort by:Popular Today
181 - 200 of 651 photos
Item 1 of 3
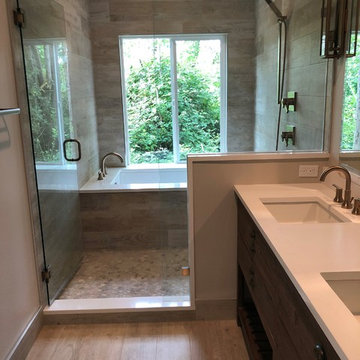
Inspiration for a mid-sized contemporary master wet room bathroom in Seattle with an undermount tub and a hinged shower door.
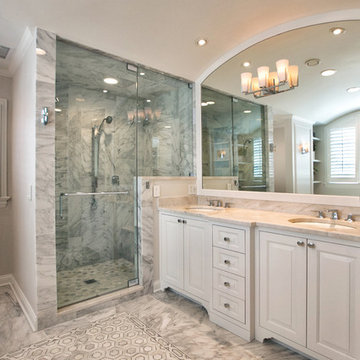
Client wanted us to create an elegant, luxurious master bathroom within an existing footprint, which didn't have much space to work with. Our designers and project managers were successfully able to deliver the WOW factor here - We knew the devil was going to be in the details here, so we spared no expense to make it the best it could be, with high end details and plumbing fixtures throughout and an extremely functional floorplan.
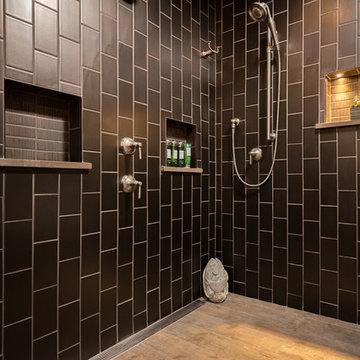
Photo Credit: James Meyer Photography
Design ideas for a mid-sized contemporary master wet room bathroom in Milwaukee with furniture-like cabinets, dark wood cabinets, an undermount tub, a one-piece toilet, brown tile, ceramic tile, green walls and an integrated sink.
Design ideas for a mid-sized contemporary master wet room bathroom in Milwaukee with furniture-like cabinets, dark wood cabinets, an undermount tub, a one-piece toilet, brown tile, ceramic tile, green walls and an integrated sink.
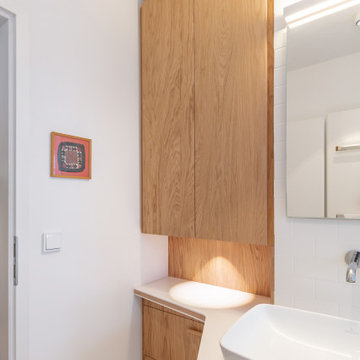
Scandinavian wet room bathroom in Munich with brown cabinets, an undermount tub, white tile, ceramic tile, white walls, terrazzo floors, solid surface benchtops, white benchtops, a single vanity and a built-in vanity.
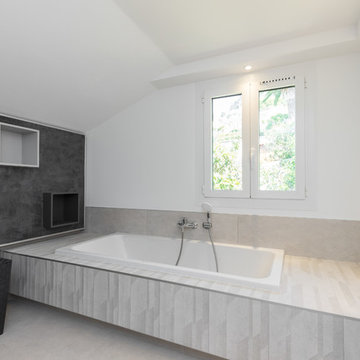
Attenante à la chambre de maître, création d'une salle de bain.
Inspiration for a mid-sized contemporary master wet room bathroom in Nice with beige cabinets, an undermount tub, beige walls, ceramic floors, a trough sink, granite benchtops, beige floor, an open shower, black benchtops and beige tile.
Inspiration for a mid-sized contemporary master wet room bathroom in Nice with beige cabinets, an undermount tub, beige walls, ceramic floors, a trough sink, granite benchtops, beige floor, an open shower, black benchtops and beige tile.
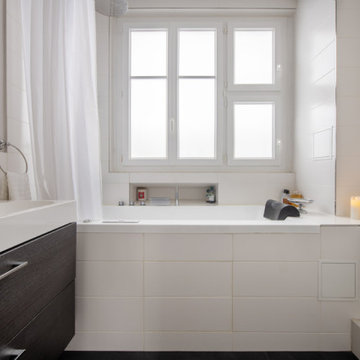
L’élégance par excellence
Il s’agit d’une rénovation totale d’un appartement de 60m2; L’objectif ? Moderniser et revoir l’ensemble de l’organisation des pièces de cet appartement vieillot. Nos clients souhaitaient une esthétique sobre, élégante et ouvrir les espaces.
Notre équipe d’architecte a ainsi travaillé sur une palette de tons neutres : noir, blanc et une touche de bois foncé pour adoucir le tout. Une conjugaison qui réussit à tous les coups ! Un des exemples les plus probants est sans aucun doute la cuisine. Véritable écrin contemporain, la cuisine @ikeafrance noire trône en maître et impose son style avec son ilot central. Les plans de travail et le plancher boisés font échos enter eux, permettant de dynamiser l’ensemble.
Le salon s’ouvre avec une verrière fixe pour conserver l’aspect traversant. La verrière se divise en deux parties car nous avons du compter avec les colonnes techniques verticales de l’immeuble (qui ne peuvent donc être enlevées).
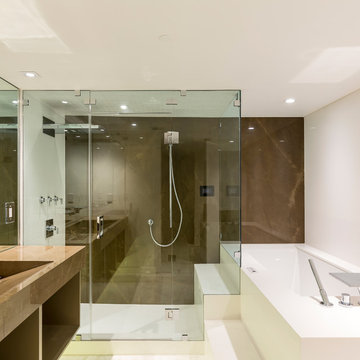
Warm, earthy Pulpis creates a brilliant contrast in this otherwise all-white bathroom. Gentle white and gold veins against a tobacco-toned background add depth to the elegant pattern, delivering an air of dignity and refinement, especially when combined with lighter architectural elements.
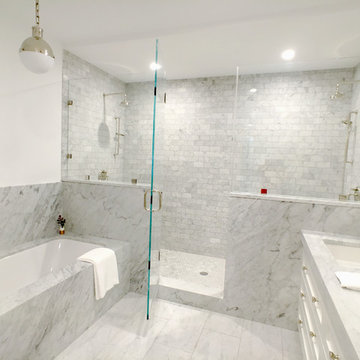
Photo of a large industrial master wet room bathroom in New York with recessed-panel cabinets, white cabinets, an undermount tub, gray tile, stone tile and marble benchtops.
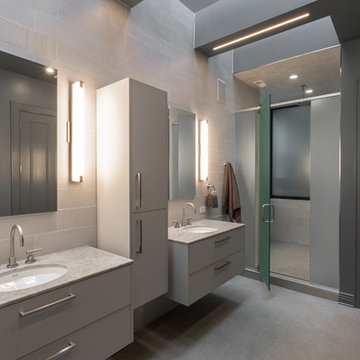
Photo of a large modern master wet room bathroom in Chicago with flat-panel cabinets, grey cabinets, an undermount tub, a one-piece toilet, gray tile, porcelain tile, grey walls, ceramic floors, an undermount sink, engineered quartz benchtops, grey floor, a hinged shower door and grey benchtops.
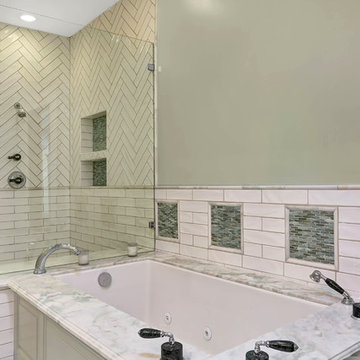
This is an example of an expansive traditional master wet room bathroom in Albuquerque with furniture-like cabinets, an undermount tub, marble floors, a vessel sink, marble benchtops and a hinged shower door.
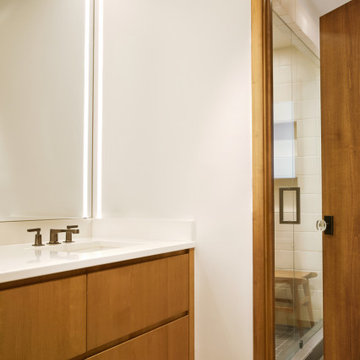
Warm wood tones come together with ivory walls to infuse this guest bathroom with a fresh, modern aesthetic. Off-white quartz countertops are home to an undermount sink and gunmetal finished faucet by Watermark Designs. Soft lighting installed below the floating vanity provides an elegant accent, while creating the perfect night light for visitors. The cabinet, door and trim are all made from alder and stained the same warm honey tone. A linen textured tile in soft green covers the floor in both the bathroom and shower. The shower’s walls are swathed in cream tiles, serving to keep this small space light and bright.
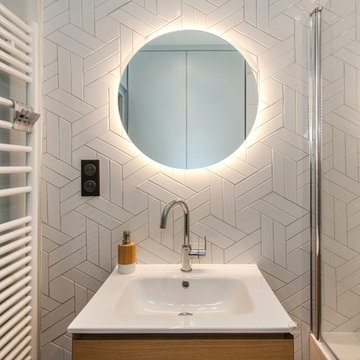
Small contemporary master wet room bathroom in Paris with an undermount tub, white tile, white walls, porcelain floors, a wall-mount sink and white floor.
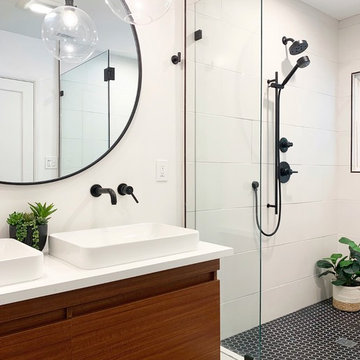
What began as an awkward and inefficient layout turned into a sleek, high contrast bath with a dose of modern warmth perfect for my client's growing family. The footprint (and even the window!) remained the same while the rest was gutted and redesigned to include a double vanity with storage and a wet space that combines the walk-in shower and tub.
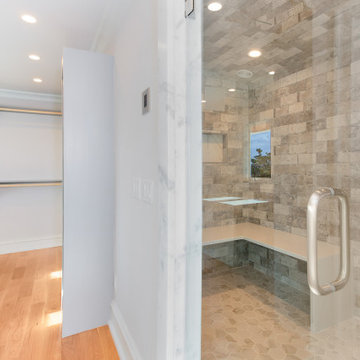
Luxury 5x7 steam shower with his and her showerheads. The ceiling in the shower is arched and the bench is large enough for 2.
Large beach style master wet room bathroom in Wilmington with raised-panel cabinets, grey cabinets, an undermount tub, a bidet, gray tile, subway tile, grey walls, ceramic floors, an undermount sink, marble benchtops, grey floor, a hinged shower door, grey benchtops, a shower seat, a double vanity, a freestanding vanity and vaulted.
Large beach style master wet room bathroom in Wilmington with raised-panel cabinets, grey cabinets, an undermount tub, a bidet, gray tile, subway tile, grey walls, ceramic floors, an undermount sink, marble benchtops, grey floor, a hinged shower door, grey benchtops, a shower seat, a double vanity, a freestanding vanity and vaulted.
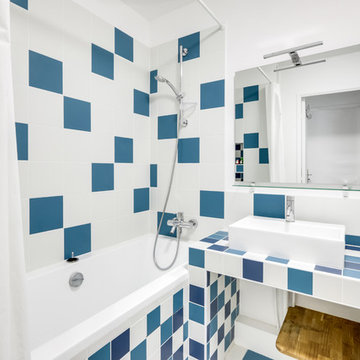
Photo of a mid-sized master wet room bathroom in Paris with open cabinets, an undermount tub, a wall-mount toilet, blue tile, ceramic tile, blue walls, ceramic floors, a console sink, tile benchtops, blue floor and a shower curtain.
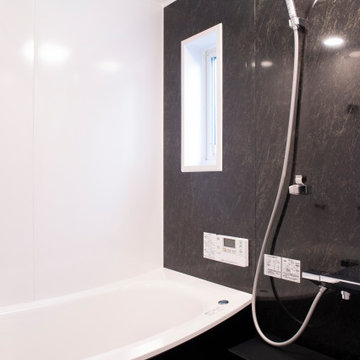
TOTO サザナ HSシリーズ
1618 メーターモジュールサイズを選びました。
【浴室洗面は夫担当でモダンに仕上げました。】
浴槽 クレイドル浴槽
壁 アースブラック
カウンター ブラック
床 ダークグレー(石目調)
浴槽エプロン ブラック
ほっカラリ床のおかげで翌朝にはからりと乾き、お掃除もラクチンです^^
シャワー水栓はエアインクリックシャワーにグレードアップ!節水とは思えないほどのたっぷりシャワーですが毎月の水道代からも効果が表れてます。
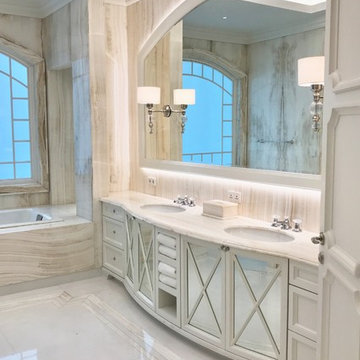
Design ideas for a small traditional kids wet room bathroom in Portland with recessed-panel cabinets, white cabinets, an undermount tub, a two-piece toilet, white tile, marble, white walls, marble floors, an undermount sink, marble benchtops, white floor, a hinged shower door and white benchtops.
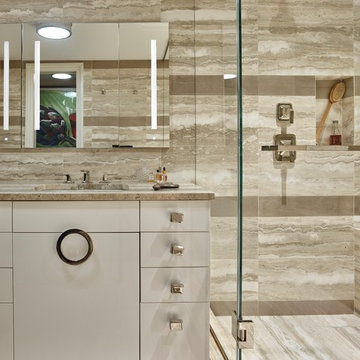
The existing 90 square foot galley kitchen was small and narrow, with limited storage and counterspace. By utilizing the hallway and master closet opposite, we expanded the kitchen across the hall, creating a 5’-6”x 2’-0”x 7’-0” niche for the Subzero refrigerator and under counter wine storage unit. The existing kitchen doorway was widened to unify the two spaces. Separating the tall elements from the original galley, the new design was able to provide uninterrupted counterspace and extra storage. Because of its proximity to the living area, the niche is also able to serve a dual role as an easily accessible bar with glass storage above when the client is entertaining.
Modern, high-gloss cabinetry was extended to the ceiling, replacing the existing traditional millwork and capitalizing on previously unused space. An existing breakfast nook with a view of the East River, which had been one of the client’s favorite features, was awkwardly placed and provided for tight and uncomfortable seating. We rebuilt the banquettes, pushing them back for easier access and incorporating hidden storage compartments into the seats.
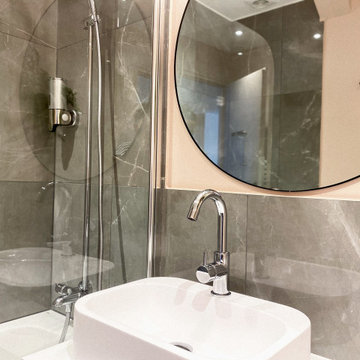
Espace salle de bain d'un appartement de 78m2
Design ideas for a mid-sized contemporary master wet room bathroom in Paris with flat-panel cabinets, white cabinets, an undermount tub, gray tile, ceramic tile, pink walls, ceramic floors, a drop-in sink, laminate benchtops, grey floor, white benchtops, a single vanity and a floating vanity.
Design ideas for a mid-sized contemporary master wet room bathroom in Paris with flat-panel cabinets, white cabinets, an undermount tub, gray tile, ceramic tile, pink walls, ceramic floors, a drop-in sink, laminate benchtops, grey floor, white benchtops, a single vanity and a floating vanity.
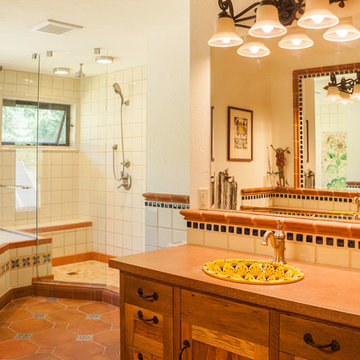
Mid-sized country master wet room bathroom in Seattle with medium wood cabinets, an undermount tub, beige tile, ceramic tile, beige walls, terra-cotta floors, a drop-in sink, solid surface benchtops, an open shower, red floor, shaker cabinets and brown benchtops.
Wet Room Bathroom Design Ideas with an Undermount Tub
10