Wet Room Bathroom Design Ideas with an Undermount Tub
Refine by:
Budget
Sort by:Popular Today
101 - 120 of 651 photos
Item 1 of 3
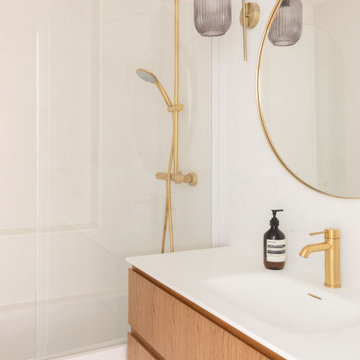
Une salle de bain en bois et blanc avec une décoration épurée et une ambiance lumineuse et douce. Le carrelage et les sanitaires blancs se marient parfaitement avec le meuble en bois et la robinetterie dorée
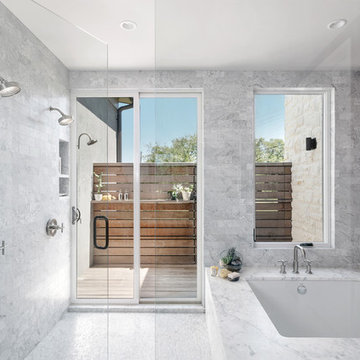
This is an example of a large contemporary master wet room bathroom in Austin with an undermount tub, red tile, ceramic tile, red walls, mosaic tile floors, marble benchtops, grey floor and a hinged shower door.
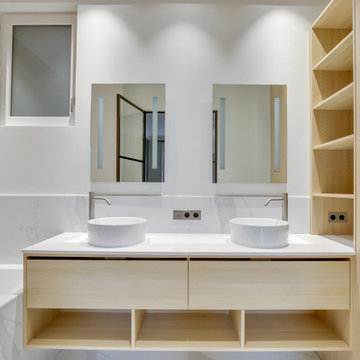
Large transitional master wet room bathroom in Paris with beaded inset cabinets, brown cabinets, an undermount tub, white tile, travertine, red walls, marble floors, a drop-in sink, marble benchtops, white floor, an open shower, white benchtops, a niche, a double vanity and a built-in vanity.
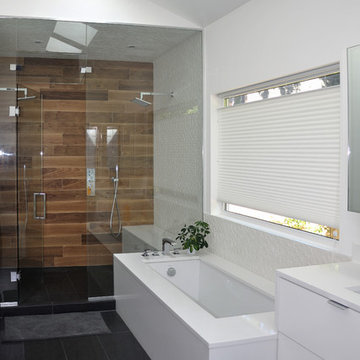
Modern renovation / addition to a mid centrury modern home in Metro Vancouver.
This is an example of a mid-sized midcentury master wet room bathroom in Vancouver with flat-panel cabinets, white cabinets, an undermount tub, a wall-mount toilet, white walls, porcelain floors, a wall-mount sink, engineered quartz benchtops, brown tile, porcelain tile, a hinged shower door, white benchtops and black floor.
This is an example of a mid-sized midcentury master wet room bathroom in Vancouver with flat-panel cabinets, white cabinets, an undermount tub, a wall-mount toilet, white walls, porcelain floors, a wall-mount sink, engineered quartz benchtops, brown tile, porcelain tile, a hinged shower door, white benchtops and black floor.
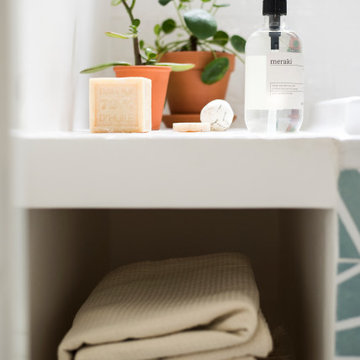
Inspiration for a mid-sized master wet room bathroom in Paris with an undermount tub, white tile, white walls, cement tiles, a drop-in sink, multi-coloured floor and white benchtops.
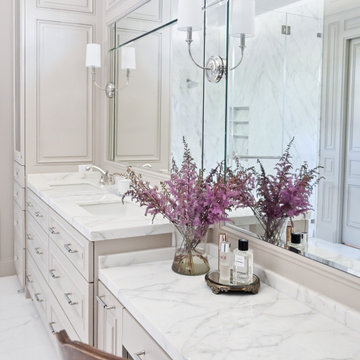
This is an example of a large traditional master wet room bathroom in Houston with raised-panel cabinets, beige cabinets, an undermount tub, a two-piece toilet, gray tile, marble, beige walls, marble floors, an undermount sink, marble benchtops, white floor, a hinged shower door, white benchtops, a single vanity, a built-in vanity and panelled walls.
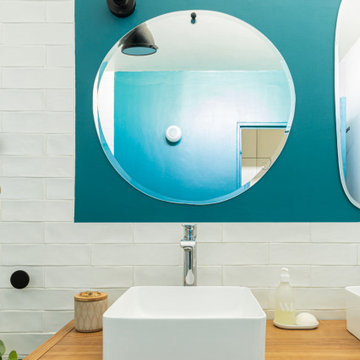
Mid-sized modern 3/4 wet room bathroom in Paris with medium wood cabinets, an undermount tub, white tile, matchstick tile, blue walls, cement tiles, a drop-in sink, wood benchtops, white floor, brown benchtops, a double vanity and a freestanding vanity.
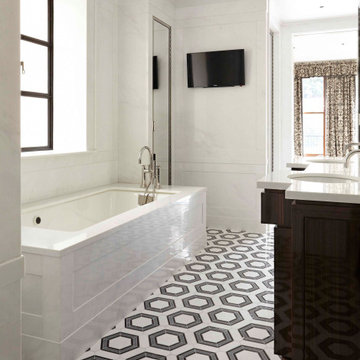
Inspiration for a contemporary master wet room bathroom in New York with furniture-like cabinets, dark wood cabinets, an undermount tub, white tile, stone slab, white walls, mosaic tile floors, an undermount sink, marble benchtops, multi-coloured floor, a hinged shower door and white benchtops.
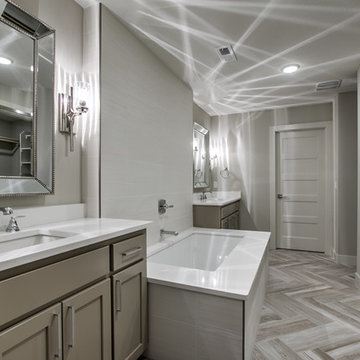
Transitional master wet room bathroom in Omaha with shaker cabinets, an undermount tub, a two-piece toilet, an undermount sink, engineered quartz benchtops and an open shower.
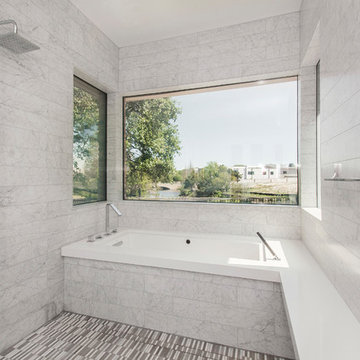
This master bath went from drab to high tech! We took our client's love for the view of the lake behind his home and turned it into a space where the outside could be let in and where the privacy won't be let out. We re configured the space and made a full wet room with large open shower and luxury tub. The vanities were demolished and a floating vanity from Canyon Creek Cabinets was installed. Soothing Waterworks Statuary white marble adorns the walls. A Schluter tileable kerdi drain and A Kohler DTV controls the shower with dual rainshower heads, the Kohler Numi commode does it all by remote as well as the remote controlled electrified glass that frosts and unfrosts at the touch of a button! This bath is as gorgeous as it is serene and functional! In the Entry, we added the same electrified glass into a custom built front door for this home. This new double door now is clear when our homeowner wants to see out and frosted when he doesn't! Design/Remodel by Hatfield Builders & Remodelers | Photography by Versatile Imaging
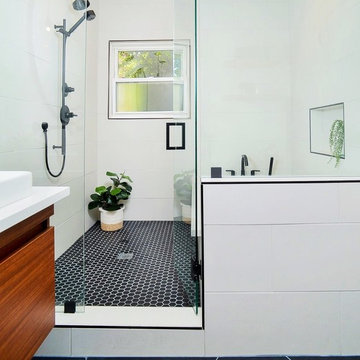
What began as an awkward and inefficient layout turned into a sleek, high contrast bath with a dose of modern warmth perfect for my client's growing family. The footprint (and even the window!) remained the same while the rest was gutted and redesigned to include a double vanity with storage and a wet space that combines the walk-in shower and tub.
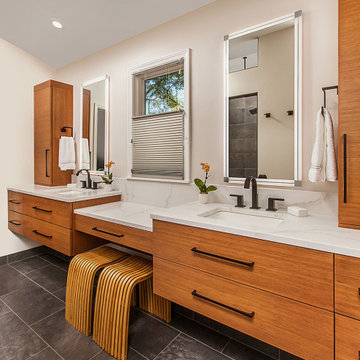
Unique to this bathroom is the singular wall hung vanity wall. Horizontal bamboo mixed perfectly with the oversized porcelain tiles, clean white quartz countertops and black fixtures. Backlit vanity mirrors kept the minimalistic design intact.
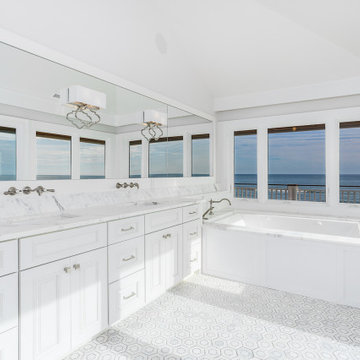
Exquisite luxury Master bath, breathtaking views captured in the details. The panoramic views are reflected in the mirror over the vanity and luxury bathtub.
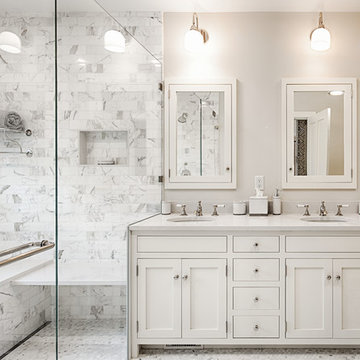
Bob Gothard Photography
Design ideas for a mid-sized contemporary master wet room bathroom in Boston with beaded inset cabinets, white cabinets, an undermount tub, white tile, marble, white walls, mosaic tile floors, an undermount sink, quartzite benchtops, white floor, a hinged shower door and white benchtops.
Design ideas for a mid-sized contemporary master wet room bathroom in Boston with beaded inset cabinets, white cabinets, an undermount tub, white tile, marble, white walls, mosaic tile floors, an undermount sink, quartzite benchtops, white floor, a hinged shower door and white benchtops.
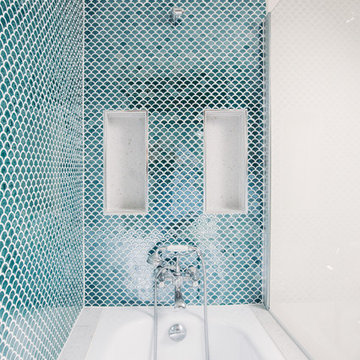
This is an example of a mid-sized midcentury master wet room bathroom in Paris with beaded inset cabinets, white cabinets, an undermount tub, a wall-mount toilet, blue tile, mosaic tile, white walls, ceramic floors, a pedestal sink and grey floor.
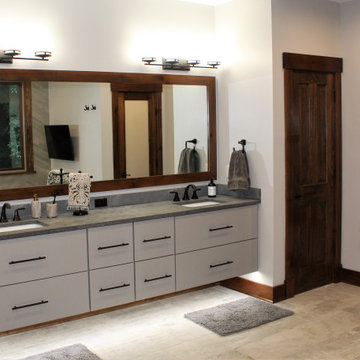
Wow! Some really fantastic bathroom remodeling ideas in this Frederick home renovation by Talon Construction #HomeImprovement #bathroomdesign #remodeling#bathroomideas #designbuild
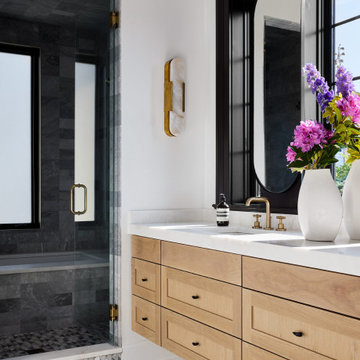
Large contemporary master wet room bathroom in Chicago with recessed-panel cabinets, light wood cabinets, an undermount tub, a one-piece toilet, gray tile, marble, white walls, marble floors, an undermount sink, quartzite benchtops, grey floor, a hinged shower door, white benchtops, a niche, a double vanity and a floating vanity.
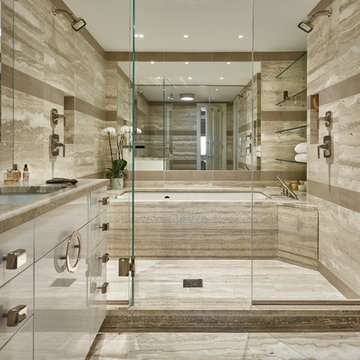
The existing 90 square foot galley kitchen was small and narrow, with limited storage and counterspace. By utilizing the hallway and master closet opposite, we expanded the kitchen across the hall, creating a 5’-6”x 2’-0”x 7’-0” niche for the Subzero refrigerator and under counter wine storage unit. The existing kitchen doorway was widened to unify the two spaces. Separating the tall elements from the original galley, the new design was able to provide uninterrupted counterspace and extra storage. Because of its proximity to the living area, the niche is also able to serve a dual role as an easily accessible bar with glass storage above when the client is entertaining.
Modern, high-gloss cabinetry was extended to the ceiling, replacing the existing traditional millwork and capitalizing on previously unused space. An existing breakfast nook with a view of the East River, which had been one of the client’s favorite features, was awkwardly placed and provided for tight and uncomfortable seating. We rebuilt the banquettes, pushing them back for easier access and incorporating hidden storage compartments into the seats.
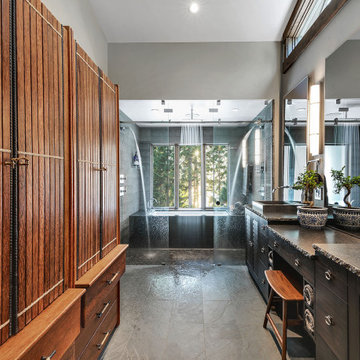
This is an example of a large country master wet room bathroom in Sacramento with louvered cabinets, dark wood cabinets, an undermount tub, gray tile, grey walls, a drop-in sink, grey floor and brown benchtops.
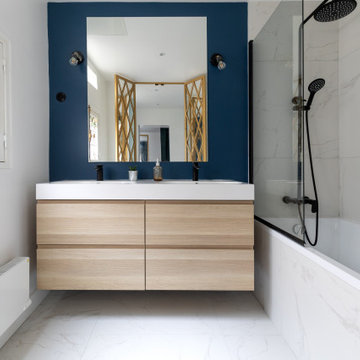
Rénovation d'un appartement de 60m2 sur l'île Saint-Louis à Paris. 2019
Photos Laura Jacques
Design Charlotte Féquet
Small contemporary master wet room bathroom in Paris with beaded inset cabinets, light wood cabinets, an undermount tub, white tile, ceramic tile, white walls, ceramic floors, a console sink, white floor and white benchtops.
Small contemporary master wet room bathroom in Paris with beaded inset cabinets, light wood cabinets, an undermount tub, white tile, ceramic tile, white walls, ceramic floors, a console sink, white floor and white benchtops.
Wet Room Bathroom Design Ideas with an Undermount Tub
6