Bathroom
Refine by:
Budget
Sort by:Popular Today
121 - 140 of 518 photos
Item 1 of 3
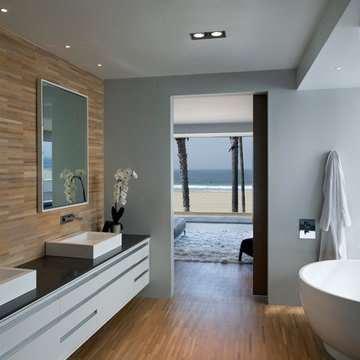
Photography: Farshid Assassi
Photo of a large contemporary master wet room bathroom in Los Angeles with flat-panel cabinets, a freestanding tub, a one-piece toilet, grey walls, medium hardwood floors, a vessel sink, marble benchtops, a hinged shower door and black benchtops.
Photo of a large contemporary master wet room bathroom in Los Angeles with flat-panel cabinets, a freestanding tub, a one-piece toilet, grey walls, medium hardwood floors, a vessel sink, marble benchtops, a hinged shower door and black benchtops.
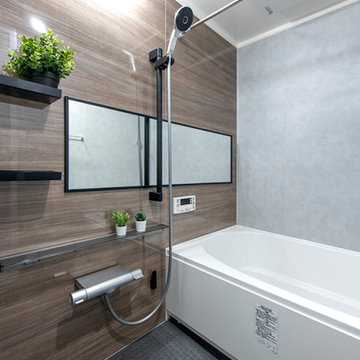
Inspiration for a large industrial master wet room bathroom in Other with beaded inset cabinets, dark wood cabinets, solid surface benchtops, black benchtops, a single vanity and a freestanding vanity.
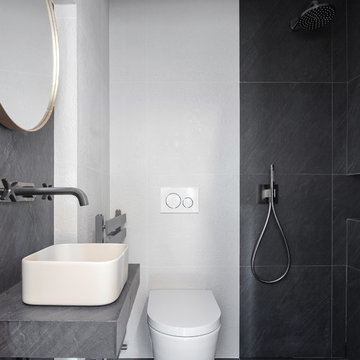
Peter Landers
This is an example of a small country 3/4 wet room bathroom in Oxfordshire with a wall-mount toilet, black and white tile, cement tile, white walls, ceramic floors, a trough sink, tile benchtops, black floor, an open shower and black benchtops.
This is an example of a small country 3/4 wet room bathroom in Oxfordshire with a wall-mount toilet, black and white tile, cement tile, white walls, ceramic floors, a trough sink, tile benchtops, black floor, an open shower and black benchtops.
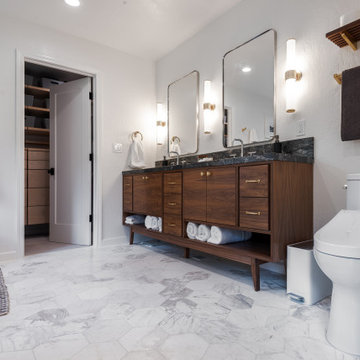
Updated and Reorganized bathroom in Danville CA, built by the great team at Benchmark Home Construction. Design and drafting process relocated the master closet into what used to be the shower and toilet room.
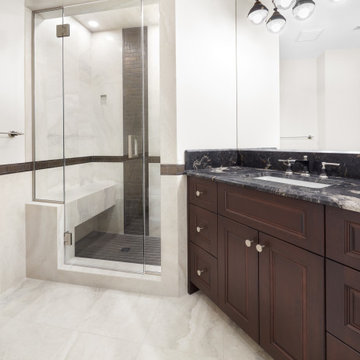
Cherry vanity with black quartz countertops
This is an example of a traditional wet room bathroom in Edmonton with recessed-panel cabinets, brown cabinets, ceramic floors, an undermount sink, engineered quartz benchtops, beige floor, a hinged shower door, black benchtops, a single vanity and a built-in vanity.
This is an example of a traditional wet room bathroom in Edmonton with recessed-panel cabinets, brown cabinets, ceramic floors, an undermount sink, engineered quartz benchtops, beige floor, a hinged shower door, black benchtops, a single vanity and a built-in vanity.
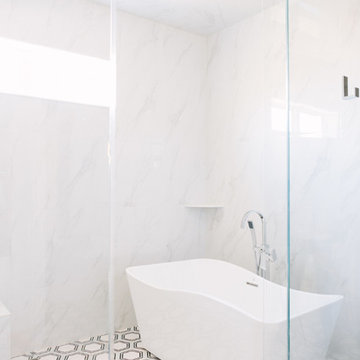
Photo Credit:
Aimée Mazzenga
Design ideas for a large transitional master wet room bathroom in Chicago with beaded inset cabinets, white cabinets, a freestanding tub, a two-piece toilet, white tile, porcelain tile, grey walls, porcelain floors, an undermount sink, tile benchtops, multi-coloured floor, a hinged shower door and black benchtops.
Design ideas for a large transitional master wet room bathroom in Chicago with beaded inset cabinets, white cabinets, a freestanding tub, a two-piece toilet, white tile, porcelain tile, grey walls, porcelain floors, an undermount sink, tile benchtops, multi-coloured floor, a hinged shower door and black benchtops.
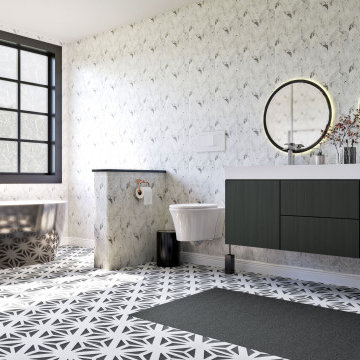
Our Scandinavian bathroom.. you can also see the video of this design
https://www.youtube.com/watch?v=vS1A8XAGUYU
for more information and contacts, please visit our website.
www.mscreationandmore.com/services
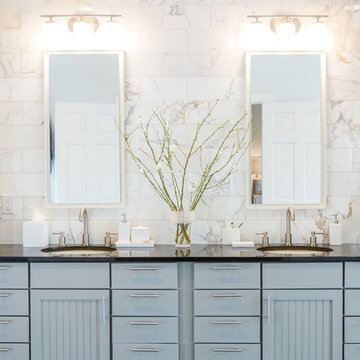
This newly purchased home was the perfect size for our client's growing family. The house, having been expanded on and renovated by the previous owners was the right size but not quite the right style. The house was full of design elements that may have been "cool" in the early 2000s but just didn't feel right for a young family. The master bathroom was in the most serious need of redo with many, many square feet of dingy and somewhat depressing deep red granite tile with diamond accents in black granite. The bathroom felt dark and dingy. Together with our clients, we set out on our mission to efficiently turn this room into an inviting and happy place for our clients. Thankfully the layout of the space was very functional, so we focused on an aesthetic overhall. At the top of the client’s list was to have a beautiful and comfortable freestanding soaker tub. Behind the Kohler tub and throughout the bathroom walls is polished Calacatta Gold marble tile. The new brushed nickel plumbing fixtures are timeless and unfussy, an important thing for busy young parents! The new bathroom is sleek but not stark. A welcoming space for our clients to feel at home.
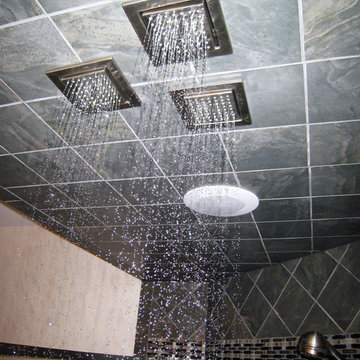
This lavish 3 unit shower head is the perfect addition in any master bath!
Photo of a mid-sized modern master wet room bathroom in Chicago with raised-panel cabinets, light wood cabinets, a corner tub, a one-piece toilet, gray tile, slate, white walls, slate floors, an undermount sink, engineered quartz benchtops, grey floor, a hinged shower door and black benchtops.
Photo of a mid-sized modern master wet room bathroom in Chicago with raised-panel cabinets, light wood cabinets, a corner tub, a one-piece toilet, gray tile, slate, white walls, slate floors, an undermount sink, engineered quartz benchtops, grey floor, a hinged shower door and black benchtops.
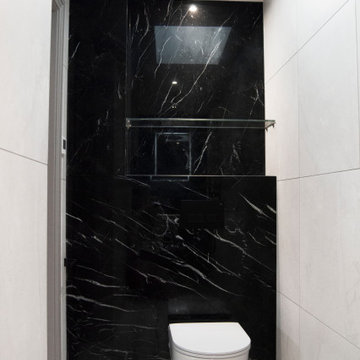
Modern wet room En Suite Bathroom.
Black and white marble in Art Deco high contrast.
Shower Jets and a top shower head.
Photo of a small modern 3/4 wet room bathroom in London with flat-panel cabinets, black cabinets, a wall-mount toilet, black and white tile, marble, white walls, marble floors, a vessel sink, marble benchtops, white floor, an open shower and black benchtops.
Photo of a small modern 3/4 wet room bathroom in London with flat-panel cabinets, black cabinets, a wall-mount toilet, black and white tile, marble, white walls, marble floors, a vessel sink, marble benchtops, white floor, an open shower and black benchtops.
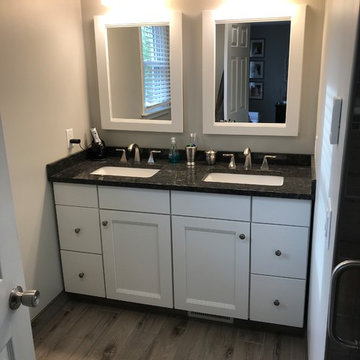
This Buffalo Bathroom uses the same wood look tile on the floors and walls for a sleek, contemporary look. This shower features a glass tile listello that is intersected by a custom niche box for added storage. The plumbing features a two-in-one diverter from Delta that allows the user to switch water flow from handheld to shower head seamlessly. Across the room are some simple white cabinets with a shiny black granite vanity top.
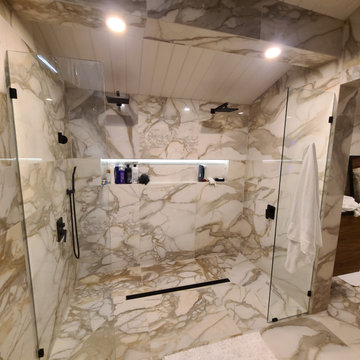
Luxury Marble master bathroom remodel. Customer had extensive bedroom and bathroom remodel including large format marble tile, freestanding tub, floating toilet and bidets, euro style toilet plumbing, custom millwork, custom vanities, quartz countertops, vessel sinks, in unit washer and dryer, walk in shower, custom floor drain, double shower heads, custom niches, wall mounted towel heater and more!
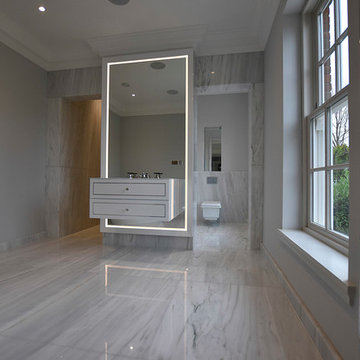
Wall Hung Vanity unit with White high gloss fronts. Internals in American Black Walnut with dovetailed joints. Vanity hung on a one piece mirror, with concealed perimeter LED lights and mirror surround to match the finish on the vanity units.
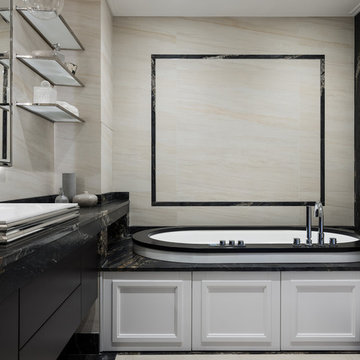
Одной из ключевых задач было - вместить большую ванную комнату с хамамом, ждакуззи, скрытыми стиральной и сушильной машинами.
Архитекторы:
Дарья Кроткова, Елена Сухинина
Фото:
Михаил Лоскутов
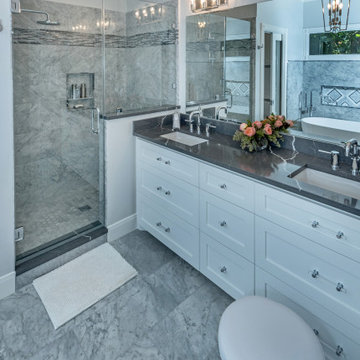
This transitional bathroom has a lot of details that homeowners love. From utilizing space better with custom drawers to a freestanding tub that reminds them of their homes growing up.
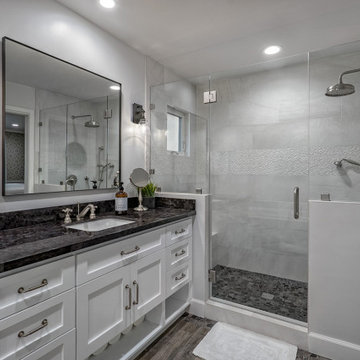
The current home for this family was not large enough for their needs. We extended the master bedroom to create an additional walk-in closet and added a master bathroom to allow the parents to have their own retreat. We mixed the couple’s styles by introducing hints of mid-century modern and transitional elements throughout the home.
A neutral palette and clean lines are found throughout the home with splashes of color. We also focused on the functionality of the home by removing some of the walls that did not allow the home to flow, keeping it open for conversation in the main living areas. Contact us today,
(562) 444-8745.
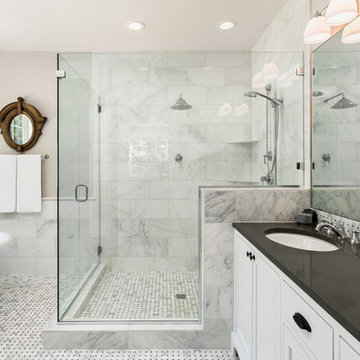
Large modern master wet room bathroom in San Francisco with shaker cabinets, white cabinets, a freestanding tub, stone tile, beige walls, an undermount sink, solid surface benchtops, a hinged shower door, black benchtops, a single vanity and a built-in vanity.
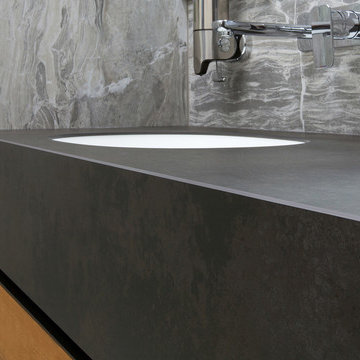
Inspiration for a mid-sized contemporary 3/4 wet room bathroom in Moscow with flat-panel cabinets, medium wood cabinets, gray tile, porcelain tile, grey walls, porcelain floors, an undermount sink, tile benchtops, grey floor, an open shower and black benchtops.
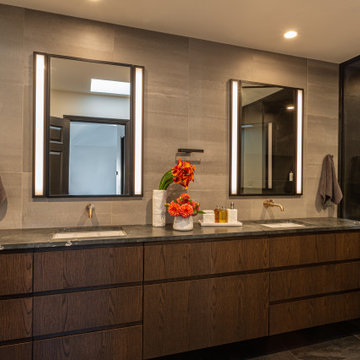
This is an example of a large modern master wet room bathroom in Chicago with flat-panel cabinets, brown cabinets, a bidet, gray tile, porcelain tile, white walls, porcelain floors, an undermount sink, quartzite benchtops, black floor, a hinged shower door, black benchtops, a shower seat, a double vanity and a floating vanity.
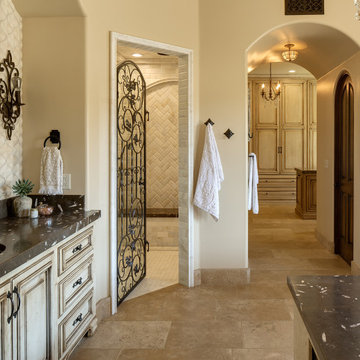
Large master wet room bathroom in San Diego with raised-panel cabinets, distressed cabinets, a drop-in tub, beige tile, ceramic tile, beige walls, limestone floors, a drop-in sink, marble benchtops, beige floor, a hinged shower door, black benchtops, an enclosed toilet, a single vanity and a built-in vanity.
7