Wet Room Bathroom Design Ideas with Blue Walls
Refine by:
Budget
Sort by:Popular Today
81 - 100 of 634 photos
Item 1 of 3
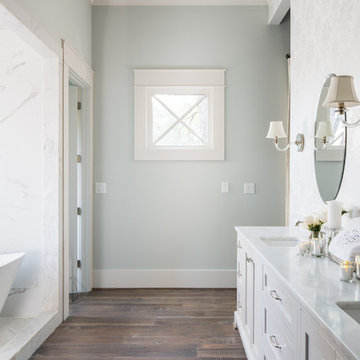
Amazing front porch of a modern farmhouse built by Steve Powell Homes (www.stevepowellhomes.com). Photo Credit: David Cannon Photography (www.davidcannonphotography.com)
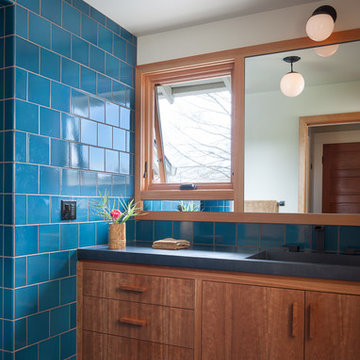
A poky upstairs layout becomes a spacious master suite, complete with a Japanese soaking tub to warm up in the long, wet months of the Pacific Northwest. The master bath now contains a central space for the vanity, a “wet room” with shower and an "ofuro" soaking tub, and a private toilet room.
Photos by Laurie Black
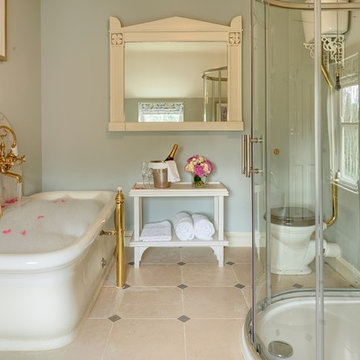
This is an example of a traditional master wet room bathroom in Dublin with open cabinets, a freestanding tub, a two-piece toilet, gray tile, subway tile, blue walls, multi-coloured floor and a hinged shower door.
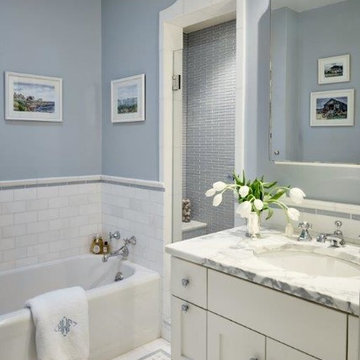
Small traditional 3/4 wet room bathroom in San Francisco with recessed-panel cabinets, white cabinets, an alcove tub, white tile, blue walls, mosaic tile floors, an undermount sink, marble benchtops, white floor, a hinged shower door and white benchtops.
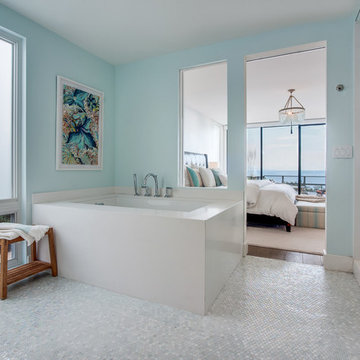
Beach style master wet room bathroom in Los Angeles with flat-panel cabinets, light wood cabinets, glass sheet wall, blue walls, a drop-in sink, engineered quartz benchtops, an undermount tub and white tile.
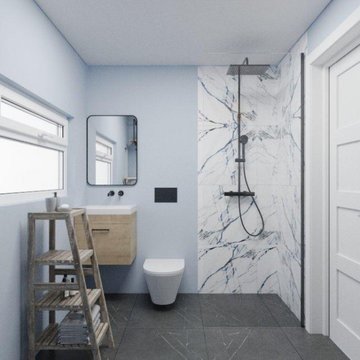
Guest bathroom is a unique place that reflects the owner's taste and style. Also, it is vital for your guest comfort if they are hosted for the night.
The bathroom can be used as a multifunction space weather for your laundry, pet or showering. Use your space wisely to benefit your lifestyle and guest.
It is vital a well bespoke designed bathroom is rich in colors and materials.
How many of you are taken by an impressive bathroom at your friend's house? and recognized how stylish and influential this house is.
Every space deserves a well-designed attention.
Let Bee Design in Chiswick, help you turn your dream home into reality.
Bee Design is a virtual interior design company.
It provides a selection of interior design packages from plan layout, mood board to visual images. The final outcome is a curated shopping list especially selected for the room with guidance to purchase and execute.
Bee Design is delegated to manage budget and time schedule to achieve better results and performance according to customer’s request.
It’s online collaboration with well-known brands and suppliers helps to enhance any space.
The website has an action button for a free consultation call with an email and portal tool for further communication.
Bee Design is across the U.K market making it possible for anyone to design their home through virtual communication.
beedesign.uk
#moderninteriors #designyourdreamhome #moderninteriordesigners #homedecor #Beedesign #interiordesignservice #onlineinteriordesign #interiordesigner #homedecorideas #interiordesignservices
#onlineinteriordesigner #bespokebathroomdesign
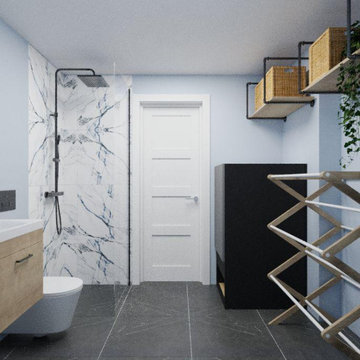
Guest bathroom is a unique place that reflects the owner's taste and style. Also, it is vital for your guest comfort if they are hosted for the night.
The bathroom can be used as a multifunction space weather for your laundry, pet or showering. Use your space wisely to benefit your lifestyle and guest.
It is vital a well bespoke designed bathroom is rich in colors and materials.
How many of you are taken by an impressive bathroom at your friend's house? and recognized how stylish and influential this house is.
Every space deserves a well-designed attention.
Let Bee Design in Chiswick, help you turn your dream home into reality.
Bee Design is a virtual interior design company.
It provides a selection of interior design packages from plan layout, mood board to visual images. The final outcome is a curated shopping list especially selected for the room with guidance to purchase and execute.
Bee Design is delegated to manage budget and time schedule to achieve better results and performance according to customer’s request.
It’s online collaboration with well-known brands and suppliers helps to enhance any space.
The website has an action button for a free consultation call with an email and portal tool for further communication.
Bee Design is across the U.K market making it possible for anyone to design their home through virtual communication.
beedesign.uk
#moderninteriors #designyourdreamhome #moderninteriordesigners #homedecor #Beedesign #interiordesignservice #onlineinteriordesign #interiordesigner #homedecorideas #interiordesignservices
#onlineinteriordesigner #bespokebathroomdesign
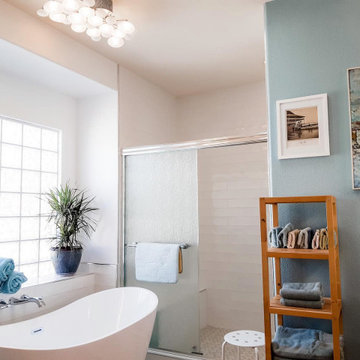
Large transitional master wet room bathroom in Las Vegas with a freestanding vanity, shaker cabinets, white cabinets, a single vanity, a freestanding tub, white tile, subway tile, blue walls, an undermount sink, engineered quartz benchtops, a sliding shower screen, white benchtops and ceramic floors.
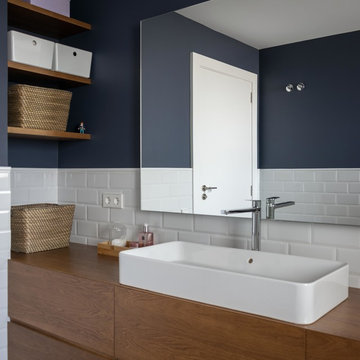
Detalle del lavabo del baño principal. En la izquierda unos estantes a juego con el mueble. Grifería de Tres.
This is an example of a large modern master wet room bathroom in Valencia with flat-panel cabinets, medium wood cabinets, a two-piece toilet, white tile, ceramic tile, blue walls, ceramic floors, a vessel sink, wood benchtops and grey floor.
This is an example of a large modern master wet room bathroom in Valencia with flat-panel cabinets, medium wood cabinets, a two-piece toilet, white tile, ceramic tile, blue walls, ceramic floors, a vessel sink, wood benchtops and grey floor.
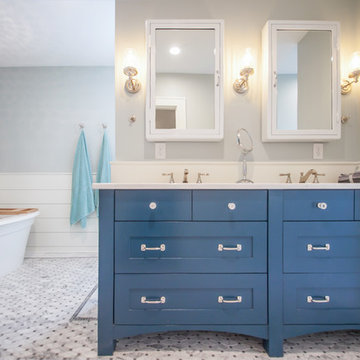
This coastal-style master bathroom remodel features a custom built vanity, luxurious soaking tub, and a modern chandelier.
Inspiration for a mid-sized transitional master wet room bathroom in Cedar Rapids with blue cabinets, a freestanding tub, a one-piece toilet, blue walls, multi-coloured floor, a hinged shower door, flat-panel cabinets, marble floors, an undermount sink and quartzite benchtops.
Inspiration for a mid-sized transitional master wet room bathroom in Cedar Rapids with blue cabinets, a freestanding tub, a one-piece toilet, blue walls, multi-coloured floor, a hinged shower door, flat-panel cabinets, marble floors, an undermount sink and quartzite benchtops.
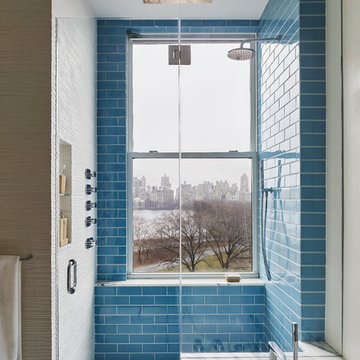
The homeowners had owned this 2,800sf apartment for many years but had never undertaken renovations as they lived in Washington D.C. The goal was to functionally update and renovate the spacious Classic 8 landmark apartment while preserving its pre-war character.
With south and east exposures at 10 windows facing Central Park and downtown from a high floor, the apartment was light-filled and afforded significant views from the living room, dining room and library as well as two of the bedrooms. The goal was to create an urban oasis in the aerie-like apartment with light and views in a way that seamlessly integrated traditional methods, modern materials, lighting and technology.

Antique cast iron sink is retrofitted, re-glazed then wall hung. Combined with a simple black Daltile in an open wet room shower with brass sconces from Anthropologie

This transformation started with a builder grade bathroom and was expanded into a sauna wet room. With cedar walls and ceiling and a custom cedar bench, the sauna heats the space for a relaxing dry heat experience. The goal of this space was to create a sauna in the secondary bathroom and be as efficient as possible with the space. This bathroom transformed from a standard secondary bathroom to a ergonomic spa without impacting the functionality of the bedroom.
This project was super fun, we were working inside of a guest bedroom, to create a functional, yet expansive bathroom. We started with a standard bathroom layout and by building out into the large guest bedroom that was used as an office, we were able to create enough square footage in the bathroom without detracting from the bedroom aesthetics or function. We worked with the client on her specific requests and put all of the materials into a 3D design to visualize the new space.
Houzz Write Up: https://www.houzz.com/magazine/bathroom-of-the-week-stylish-spa-retreat-with-a-real-sauna-stsetivw-vs~168139419
The layout of the bathroom needed to change to incorporate the larger wet room/sauna. By expanding the room slightly it gave us the needed space to relocate the toilet, the vanity and the entrance to the bathroom allowing for the wet room to have the full length of the new space.
This bathroom includes a cedar sauna room that is incorporated inside of the shower, the custom cedar bench follows the curvature of the room's new layout and a window was added to allow the natural sunlight to come in from the bedroom. The aromatic properties of the cedar are delightful whether it's being used with the dry sauna heat and also when the shower is steaming the space. In the shower are matching porcelain, marble-look tiles, with architectural texture on the shower walls contrasting with the warm, smooth cedar boards. Also, by increasing the depth of the toilet wall, we were able to create useful towel storage without detracting from the room significantly.
This entire project and client was a joy to work with.
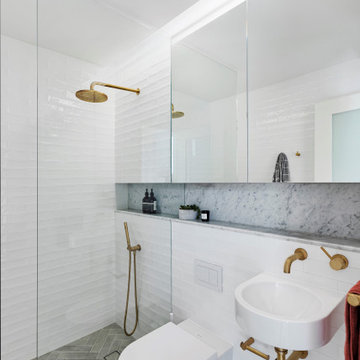
Mirrored vanity with integrated lighting & wall hung sink
Design ideas for a small beach style master wet room bathroom in Sydney with grey cabinets, a wall-mount toilet, white tile, ceramic tile, blue walls, ceramic floors, a wall-mount sink, marble benchtops, grey floor, an open shower, grey benchtops, a single vanity and a built-in vanity.
Design ideas for a small beach style master wet room bathroom in Sydney with grey cabinets, a wall-mount toilet, white tile, ceramic tile, blue walls, ceramic floors, a wall-mount sink, marble benchtops, grey floor, an open shower, grey benchtops, a single vanity and a built-in vanity.
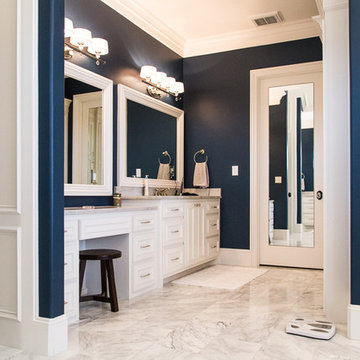
Yvette Nelson
Expansive traditional master wet room bathroom in Austin with beaded inset cabinets, white cabinets, a freestanding tub, a two-piece toilet, blue walls, marble floors, an undermount sink, granite benchtops, grey floor and a hinged shower door.
Expansive traditional master wet room bathroom in Austin with beaded inset cabinets, white cabinets, a freestanding tub, a two-piece toilet, blue walls, marble floors, an undermount sink, granite benchtops, grey floor and a hinged shower door.
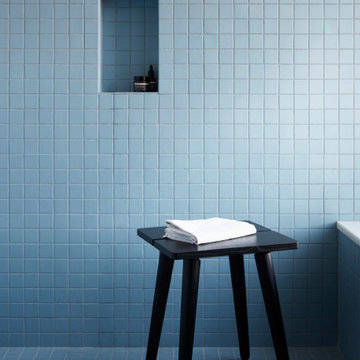
The Stabellenstuhl, or stable stool, is our modern take on a Swiss staple—found inside any Alpine home. It’s solid ash seat is held together by turned legs and strong joinery.
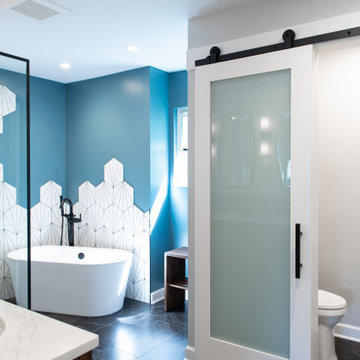
Inspiration for a large transitional master wet room bathroom in Chicago with shaker cabinets, light wood cabinets, a freestanding tub, a one-piece toilet, white tile, porcelain tile, blue walls, porcelain floors, an undermount sink, engineered quartz benchtops, black floor, an open shower, white benchtops, a niche, a double vanity and a freestanding vanity.
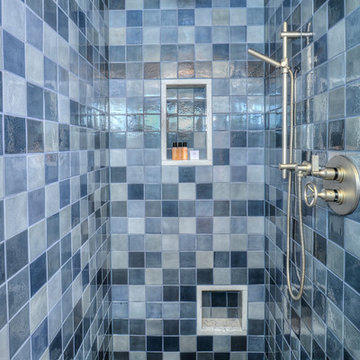
This wet room is tiled from ceiling to floor with an interesting combination of blue hues. Complete with a detachable handheld shower and rainfall shower, the bath feels as if you are under the ocean.
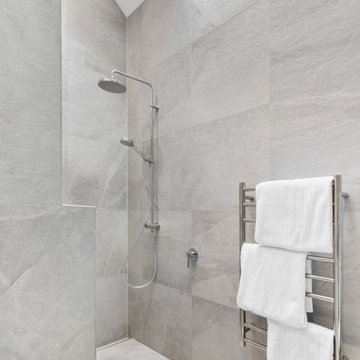
Walk In Shower, Walk IN Shower No Glass, Bricked Wall Shower Set Up, No Glass Bathroom, 4 Part Wet Room Set Up, Small Bathroom Renovations Perth, Groutless Bathrooms Perth, No Glass Bathrooms Perth
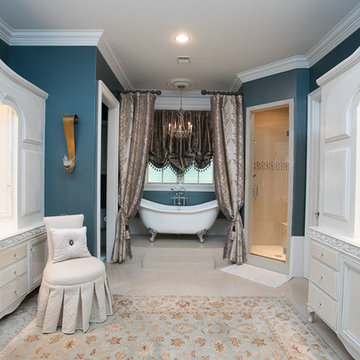
Mid-sized traditional master wet room bathroom in New Orleans with raised-panel cabinets, white cabinets, a claw-foot tub, blue walls, a drop-in sink, beige floor and a hinged shower door.
Wet Room Bathroom Design Ideas with Blue Walls
5

