Wet Room Bathroom Design Ideas with Brown Cabinets
Refine by:
Budget
Sort by:Popular Today
161 - 180 of 946 photos
Item 1 of 3
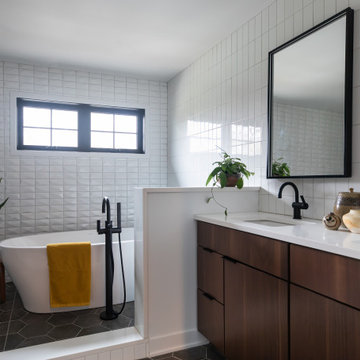
A warm walnut vanity contrasts the white textural wall tile in a contemporary primary bathroom. With a slate hexagon floor tile and a free standing tub in a wet room application, the layers of elements bring visual interest.
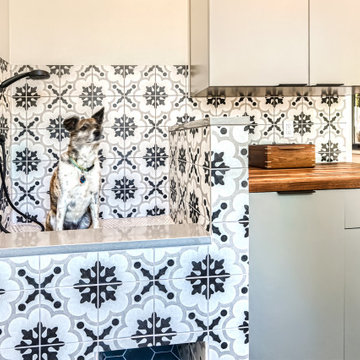
Rodwin Architecture & Skycastle Homes
Location: Louisville, Colorado, USA
This 3,800 sf. modern farmhouse on Roosevelt Ave. in Louisville is lovingly called "Teddy Homesevelt" (AKA “The Ted”) by its owners. The ground floor is a simple, sunny open concept plan revolving around a gourmet kitchen, featuring a large island with a waterfall edge counter. The dining room is anchored by a bespoke Walnut, stone and raw steel dining room storage and display wall. The Great room is perfect for indoor/outdoor entertaining, and flows out to a large covered porch and firepit.
The homeowner’s love their photogenic pooch and the custom dog wash station in the mudroom makes it a delight to take care of her. In the basement there’s a state-of-the art media room, starring a uniquely stunning celestial ceiling and perfectly tuned acoustics. The rest of the basement includes a modern glass wine room, a large family room and a giant stepped window well to bring the daylight in.
The Ted includes two home offices: one sunny study by the foyer and a second larger one that doubles as a guest suite in the ADU above the detached garage.
The home is filled with custom touches: the wide plank White Oak floors merge artfully with the octagonal slate tile in the mudroom; the fireplace mantel and the Great Room’s center support column are both raw steel I-beams; beautiful Doug Fir solid timbers define the welcoming traditional front porch and delineate the main social spaces; and a cozy built-in Walnut breakfast booth is the perfect spot for a Sunday morning cup of coffee.
The two-story custom floating tread stair wraps sinuously around a signature chandelier, and is flooded with light from the giant windows. It arrives on the second floor at a covered front balcony overlooking a beautiful public park. The master bedroom features a fireplace, coffered ceilings, and its own private balcony. Each of the 3-1/2 bathrooms feature gorgeous finishes, but none shines like the master bathroom. With a vaulted ceiling, a stunningly tiled floor, a clean modern floating double vanity, and a glass enclosed “wet room” for the tub and shower, this room is a private spa paradise.
This near Net-Zero home also features a robust energy-efficiency package with a large solar PV array on the roof, a tight envelope, Energy Star windows, electric heat-pump HVAC and EV car chargers.
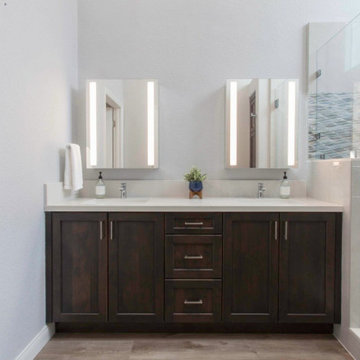
After photo of bathroom remodel by White Design Interiors. This photo features the SIDLER Sidelight mirrored cabinets.
Inspiration for a mid-sized contemporary master wet room bathroom in San Diego with furniture-like cabinets, brown cabinets, white walls, laminate floors, an integrated sink, granite benchtops, beige floor, a hinged shower door, white benchtops, a double vanity and a built-in vanity.
Inspiration for a mid-sized contemporary master wet room bathroom in San Diego with furniture-like cabinets, brown cabinets, white walls, laminate floors, an integrated sink, granite benchtops, beige floor, a hinged shower door, white benchtops, a double vanity and a built-in vanity.
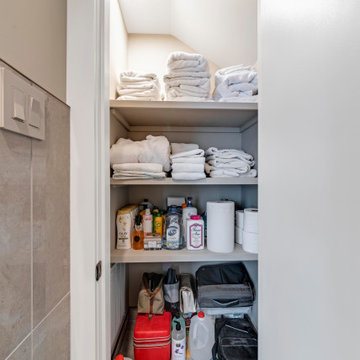
This modern design was achieved through chrome fixtures, a smoky taupe color palette and creative lighting. There is virtually no wood in this contemporary master bathroom—even the doors are framed in metal.
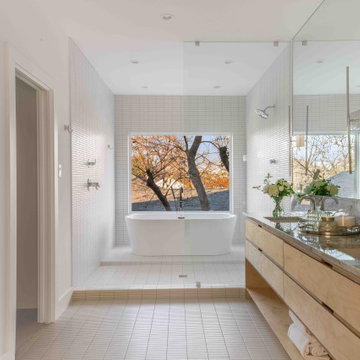
Unique, modern custom home in East Dallas.
Inspiration for a large beach style master wet room bathroom in Dallas with flat-panel cabinets, brown cabinets, a freestanding tub, white tile, porcelain tile, white walls, porcelain floors, an undermount sink, marble benchtops, white floor, an open shower, grey benchtops, an enclosed toilet, a double vanity and a built-in vanity.
Inspiration for a large beach style master wet room bathroom in Dallas with flat-panel cabinets, brown cabinets, a freestanding tub, white tile, porcelain tile, white walls, porcelain floors, an undermount sink, marble benchtops, white floor, an open shower, grey benchtops, an enclosed toilet, a double vanity and a built-in vanity.

This is an example of a mid-sized midcentury master wet room bathroom in Seattle with flat-panel cabinets, brown cabinets, a drop-in tub, a bidet, cement tile, white walls, terrazzo floors, an undermount sink, quartzite benchtops, grey floor, a hinged shower door, white benchtops, a single vanity, a freestanding vanity and vaulted.
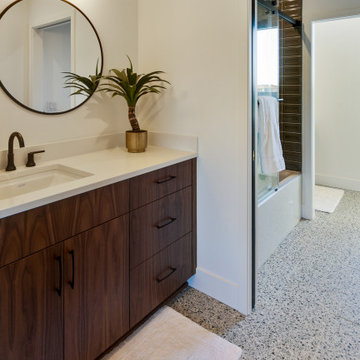
Mid-sized modern kids wet room bathroom in Portland with flat-panel cabinets, brown cabinets, a drop-in tub, multi-coloured floor, an open shower, a shower seat, a double vanity and a floating vanity.
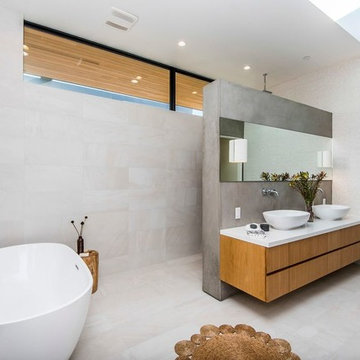
Candy
This is an example of a large modern master wet room bathroom in Los Angeles with furniture-like cabinets, brown cabinets, an alcove tub, a one-piece toilet, gray tile, ceramic tile, grey walls, cement tiles, a console sink, engineered quartz benchtops, grey floor, an open shower and white benchtops.
This is an example of a large modern master wet room bathroom in Los Angeles with furniture-like cabinets, brown cabinets, an alcove tub, a one-piece toilet, gray tile, ceramic tile, grey walls, cement tiles, a console sink, engineered quartz benchtops, grey floor, an open shower and white benchtops.
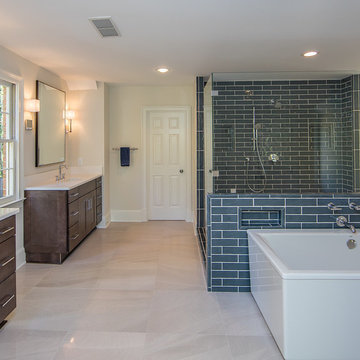
Roybalg Photography
Inspiration for a transitional master wet room bathroom in Atlanta with shaker cabinets, brown cabinets, a hot tub, blue tile, subway tile, beige walls, an undermount sink, white floor, an open shower and white benchtops.
Inspiration for a transitional master wet room bathroom in Atlanta with shaker cabinets, brown cabinets, a hot tub, blue tile, subway tile, beige walls, an undermount sink, white floor, an open shower and white benchtops.
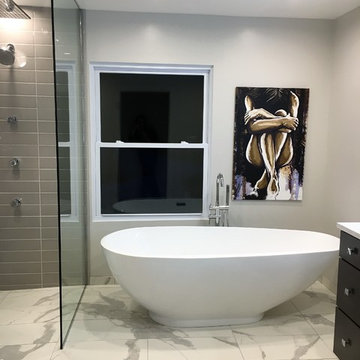
Inspiration for a mid-sized modern master wet room bathroom in Other with flat-panel cabinets, brown cabinets, a freestanding tub, a two-piece toilet, gray tile, ceramic tile, grey walls, porcelain floors, a vessel sink, engineered quartz benchtops, multi-coloured floor, an open shower, white benchtops, an enclosed toilet and a single vanity.
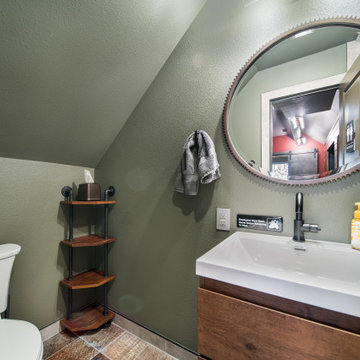
Design ideas for a small industrial 3/4 wet room bathroom in Little Rock with flat-panel cabinets, brown cabinets, a two-piece toilet, multi-coloured tile, cement tile, green walls, cement tiles, a console sink, engineered quartz benchtops, brown floor, a sliding shower screen, white benchtops, a single vanity and a floating vanity.
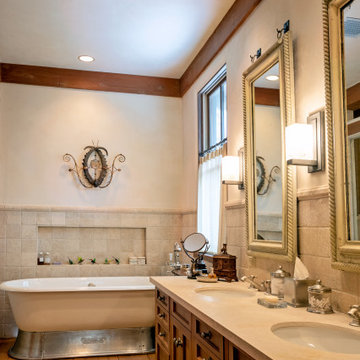
Country master wet room bathroom in Denver with shaker cabinets, brown cabinets, a freestanding tub, beige tile, stone tile, white walls, medium hardwood floors, a drop-in sink, quartzite benchtops, a hinged shower door, beige benchtops, a double vanity, a freestanding vanity and decorative wall panelling.
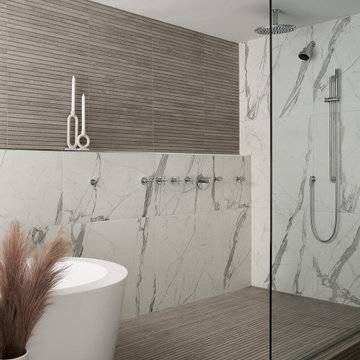
DGI was able to achieve a luxurious feel without compromising our client’s modern aesthetic through an elevated platform that allowed us to design a wet area for the shower and free-standing tub. It was designed to feel like one, continuous space, so we installed a single fixed-glass panel in the shower area for the most minimal look. Rather than a niche, we opted for one continuous ledge along the back wall for bath soaps and other shower products.
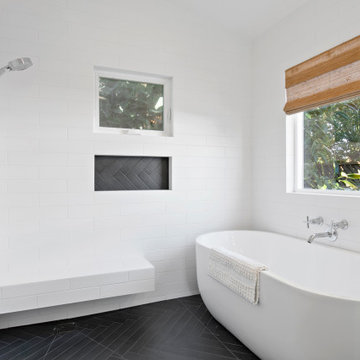
The added master bathroom features subway herringbone matte black tiles on floors and shampoo niche, white subway tiles on walls and floating bench (all from Spazio LA Tile Gallery), vaulted ceilings, a freestanding tub and Signature Hardware vanity.
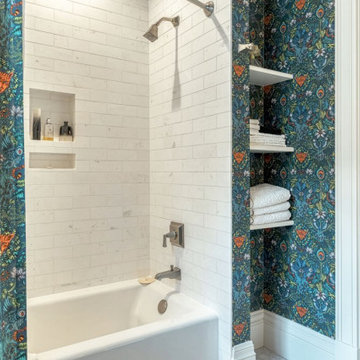
Inspiration for a mid-sized traditional master wet room bathroom in Cedar Rapids with flat-panel cabinets, brown cabinets, an undermount tub, a one-piece toilet, white tile, multi-coloured walls, an undermount sink, engineered quartz benchtops, a hinged shower door, white benchtops, a single vanity, a built-in vanity and recessed.
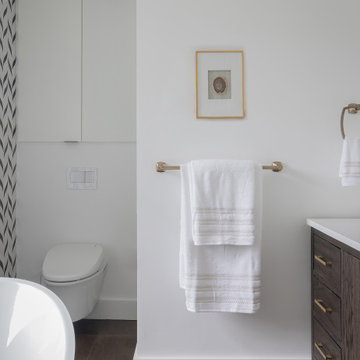
Mid-sized transitional master wet room bathroom in Boston with flat-panel cabinets, brown cabinets, a freestanding tub, a wall-mount toilet, white tile, mosaic tile, white walls, cement tiles, an undermount sink, engineered quartz benchtops, brown floor, a hinged shower door, white benchtops, a niche, a single vanity and a freestanding vanity.
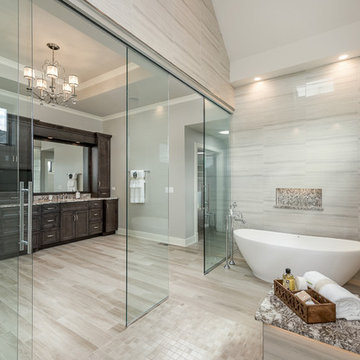
Our 4553 sq. ft. model currently has the latest smart home technology including a Control 4 centralized home automation system that can control lights, doors, temperature and more. This incredible master bathroom has custom cabinetry with his and her sinks, TV, and remote control sound, and lights. The standing shower area is enclosed and features a elegant sitting tub and a three headed UMoen shower set up where you can control your shower experience with an app. The master bathroom is complete with a walk in closet and several natural light skylights to help increase brightness day and night.
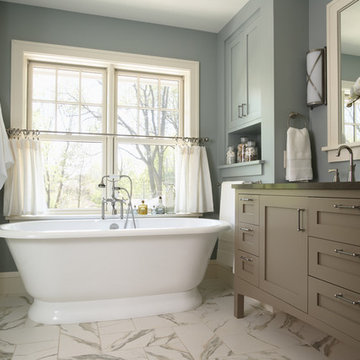
Inspiration for a mid-sized traditional master wet room bathroom in Minneapolis with shaker cabinets, brown cabinets, a freestanding tub, mosaic tile floors, an undermount sink, a hinged shower door, a single vanity and a built-in vanity.
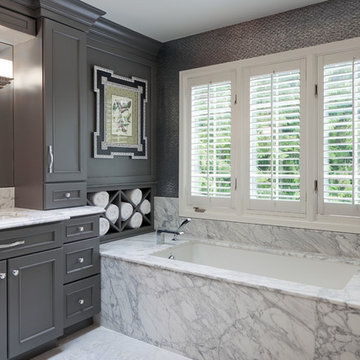
Glamour and function perfectly co-exist in this beautiful home.
Project designed by Michelle Yorke Interior Design Firm in Bellevue. Serving Redmond, Sammamish, Issaquah, Mercer Island, Kirkland, Medina, Clyde Hill, and Seattle.
For more about Michelle Yorke, click here: https://michelleyorkedesign.com/
To learn more about this project, click here: https://michelleyorkedesign.com/eastside-bellevue-estate-remodel/
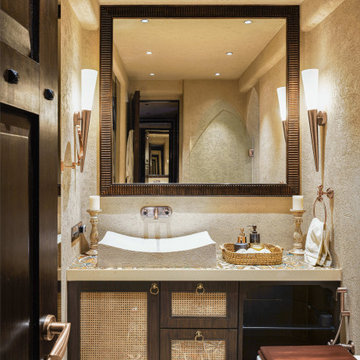
The lime-plastered walls exude vintage allure,
Transforming the bathroom to rustic Moroccan pure.
Raw and natural, its beauty is sublime,
With wooden vanity and cane shutters, playful in time.
Rustic copper tiles, worn out and aged,
Add old charm, as if history's been engaged.
Captivating and unique, this sanctuary stands,
A blend of cultures, where elegance expands.
Wet Room Bathroom Design Ideas with Brown Cabinets
9