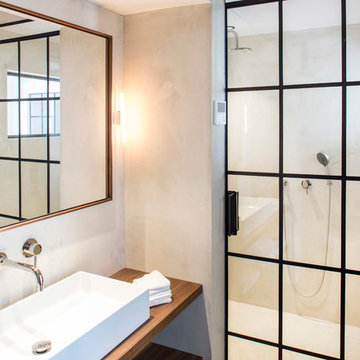Wet Room Bathroom Design Ideas with Concrete Floors
Refine by:
Budget
Sort by:Popular Today
121 - 140 of 314 photos
Item 1 of 3
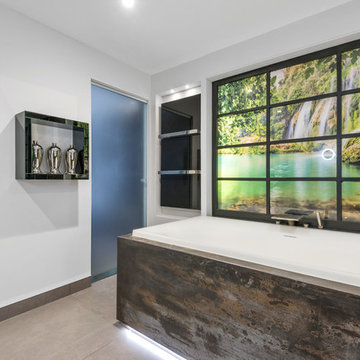
Design ideas for a large tropical wet room bathroom in West Midlands with glass-front cabinets, a drop-in tub, a wall-mount toilet, white walls, concrete floors, with a sauna, an integrated sink, solid surface benchtops, grey floor, a sliding shower screen and multi-coloured benchtops.
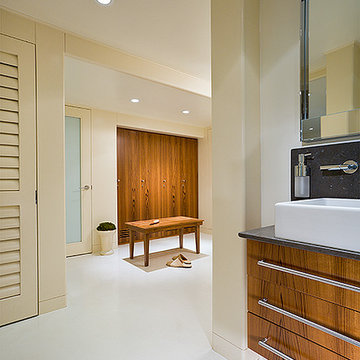
as you turn the corner from the teak lockers you find a public wash area, open to the dressing area. the floating bath vanity is made from the same teak wood as the lockers and the basement kitchen. floors are polished concrete and the walls are lacquered.
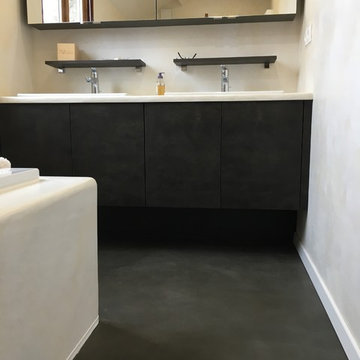
Photo of a small modern master wet room bathroom in Paris with beaded inset cabinets, black cabinets, a corner tub, white tile, cement tile, white walls, concrete floors, a trough sink, solid surface benchtops, grey floor and an open shower.
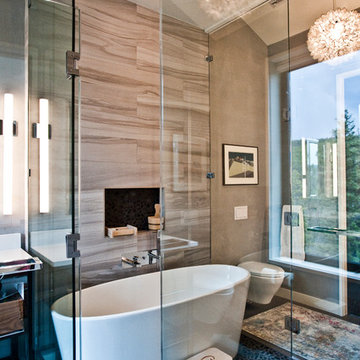
Custom Home Build by Penny Lane Home Builders;
Photography Lynn Donaldson. Architect: Chicago based Cathy Osika
This is an example of a mid-sized contemporary master wet room bathroom in Other with flat-panel cabinets, dark wood cabinets, a freestanding tub, a wall-mount toilet, gray tile, marble, grey walls, concrete floors, an undermount sink, engineered quartz benchtops, grey floor, a hinged shower door and white benchtops.
This is an example of a mid-sized contemporary master wet room bathroom in Other with flat-panel cabinets, dark wood cabinets, a freestanding tub, a wall-mount toilet, gray tile, marble, grey walls, concrete floors, an undermount sink, engineered quartz benchtops, grey floor, a hinged shower door and white benchtops.
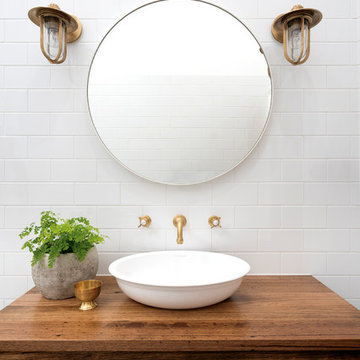
In this historic home, the timeless qualities of satin brass fittings fit perfectly with the owners’ desire to blend industrial style with a recycled vibe.
Designer: Naomi Freier for The Yarra Valley Home Co.
Photographer: Rachel Lewis
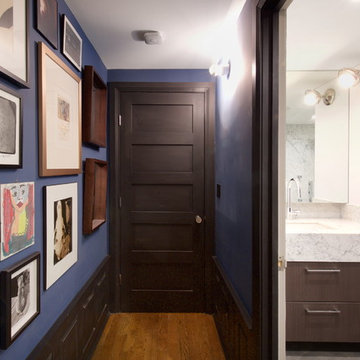
This Dutch Renaissance Revival style Brownstone located in a historic district of the Crown heights neighborhood of Brooklyn was built in 1899. The brownstone was converted to a boarding house in the 1950’s and experienced many years of neglect which made much of the interior detailing unsalvageable with the exception of the stairwell. Therefore the new owners decided to gut renovate the majority of the home, converting it into a four family home. The bottom two units are owner occupied, the design of each includes common elements yet also reflects the style of each owner. Both units have modern kitchens with new high end appliances and stone countertops. They both have had the original wood paneling restored or repaired and both feature large open bathrooms with freestanding tubs, marble slab walls and radiant heated concrete floors. The garden apartment features an open living/dining area that flows through the kitchen to get to the outdoor space. In the kitchen and living room feature large steel French doors which serve to bring the outdoors in. The garden was fully renovated and features a deck with a pergola. Other unique features of this apartment include a modern custom crown molding, a bright geometric tiled fireplace and the labyrinth wallpaper in the powder room. The upper two floors were designed as rental units and feature open kitchens/living areas, exposed brick walls and white subway tiled bathrooms.
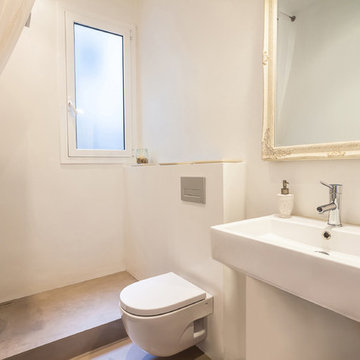
Design ideas for a mid-sized contemporary master wet room bathroom in Barcelona with a wall-mount toilet, white walls, concrete floors, a wall-mount sink and grey floor.
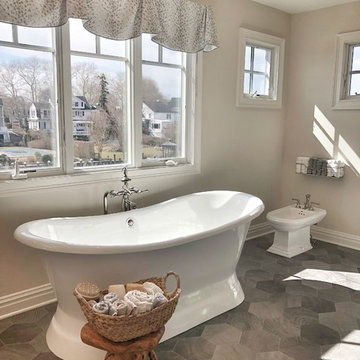
Design ideas for an expansive transitional master wet room bathroom in Other with shaker cabinets, grey cabinets, a freestanding tub, a one-piece toilet, beige tile, cement tile, beige walls, concrete floors, a wall-mount sink, engineered quartz benchtops, grey floor, a hinged shower door and white benchtops.
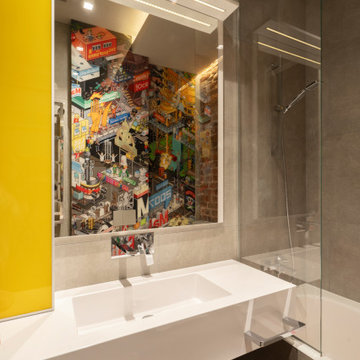
Детский санузел - смелый позитивный интерьер, который выделяется на фоне других помещений яркими цветами.
Одну из стен ванной мы обшили авторским восьмибитным принтом от немецкой арт-студии E-boy.
В композиции с умывальником мы сделали шкафчик для хранения с фасадом из ярко-желтого стекла.
На одной из стен мы сохранили фрагмент оригинальной кирпичной кладки, рельеф которой засвечен тёплой подсветкой.
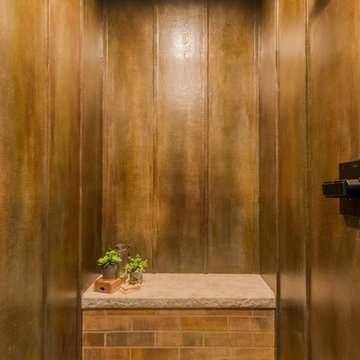
This wet room shower features a custom Granicrete ceiling, floor, wall, and bench. Our client wanted the walls to look like rusted steel, so we used dyes and stains to get this very unique color palette. Because this room does not use any grout and is fully sealed, the homeowner does not have to worry about mold or mildew. The brick-inspired flooring is mirrored on the bench wall, and the bench top is designed to coordinate with surrounding stone with a chiseled edge.
Tom Manitou - Manitou Photography
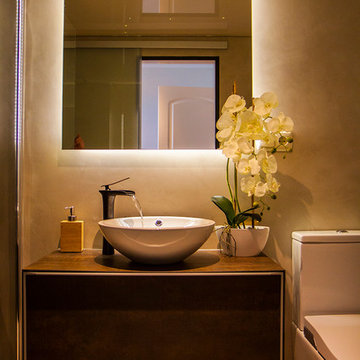
El Proyecto se inspira en el desierto, buscaba la calma del atardecer la luz cálida a la caída del sol y los tonos tierra, necesitaba elementos naturales, acercarme de forma abstracta lo máximo posible al exterior.
Utilizamos el micro cemento para unificar el espacio en suelo y paredes, al llevar tantos elementos importantes en un espacio tan pequeño, la unificación de suelo y techo me pareció imprescindible, por ello decidimos elegir dicho material, por supuesto tenía el efecto de arena y la sensación de sencillez y pureza.
El techo, como nos íbamos a inspirarme en el desierto y dejar las estrellas de lado, era una opción prácticamente impensable, y lo creamos. Un techo tensado de la misma tonalidad cromática que las paredes y el suelo, y esa luz cálida que está reflejada en cada rincón del diseño.
La roca, los tonos tierras, la pizarra, un mueble de baño de piedra natural, flotante para máxima aportar ligereza.
El inodoro, una exigencia muy interesante de los clientes, roca in wash, muy divertido, funcional y un placer más para los sentidos
Lorena dos Santos
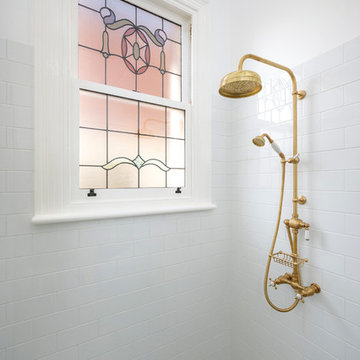
In this historic home, the timeless qualities of satin brass fittings fit perfectly with the owners’ desire to blend industrial style with a recycled vibe.
Designer: Naomi Freier for The Yarra Valley Home Co.
Photographer: Rachel Lewis
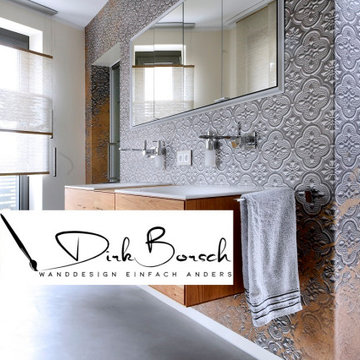
Bei diesem Bad in einer Penthouse Neubauwohnung in Bonn gestalteten wir neben dem Bodenbelag, der übrigens bis auf das Podest im Wohnzimmer komplett fugenlos mit Mikrozement von Hand gespachtelt wurde auch die Wände mit verschiedenen italienischen Designtapeten. Diese werden exakt auf Wand Maß angefertigt. So bekam jeder Raum ein ganz besonderes einzigartiges Flair. Wir finden das Zusammenspiel aus fugenlosem Boden und italienischen Designtapeten, die man übrigens auch im direkten Nassbereich sprich Dusche einsetzen kann ist außergewöhnlich und absolut einzigartig. Sie wünschen eine Beratung ?
https://www.borsch-info.de/
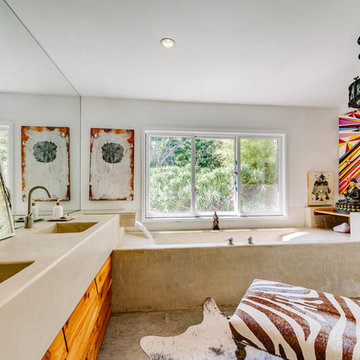
Inspiration for a mid-sized eclectic master wet room bathroom in Los Angeles with white walls, concrete floors, an integrated sink, a hinged shower door, louvered cabinets, medium wood cabinets, a freestanding tub and concrete benchtops.
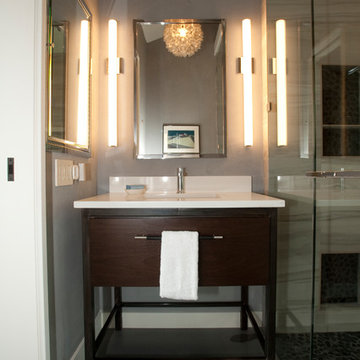
Custom Home Build by Penny Lane Home Builders;
Photography Lynn Donaldson. Architect: Chicago based Cathy Osika
This is an example of a large contemporary master wet room bathroom in Other with flat-panel cabinets, brown cabinets, a freestanding tub, a wall-mount toilet, gray tile, marble, grey walls, concrete floors, an undermount sink, engineered quartz benchtops, grey floor, a hinged shower door and white benchtops.
This is an example of a large contemporary master wet room bathroom in Other with flat-panel cabinets, brown cabinets, a freestanding tub, a wall-mount toilet, gray tile, marble, grey walls, concrete floors, an undermount sink, engineered quartz benchtops, grey floor, a hinged shower door and white benchtops.
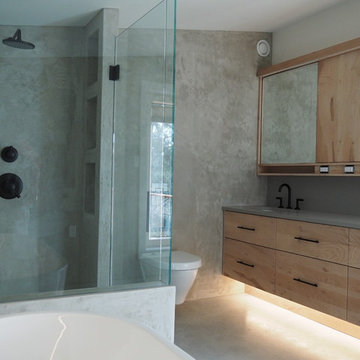
Photo of a mid-sized contemporary master wet room bathroom in Vancouver with flat-panel cabinets, light wood cabinets, a freestanding tub, a wall-mount toilet, gray tile, white walls, concrete floors, an undermount sink, grey floor, a hinged shower door, grey benchtops, cement tile and concrete benchtops.
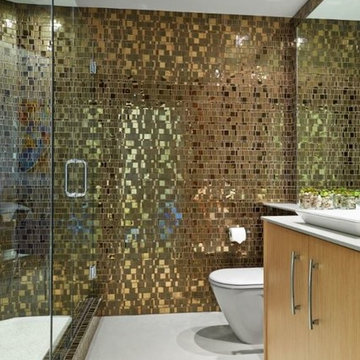
This Stunning Apartment was transformed using: Smaller Bathroom: uses the mosaic Liberty Bronzite, accompanied by Mix Purity for the shower tray, and Polar Ice for the countertop, offering a luminous effect that expands the perceived space.
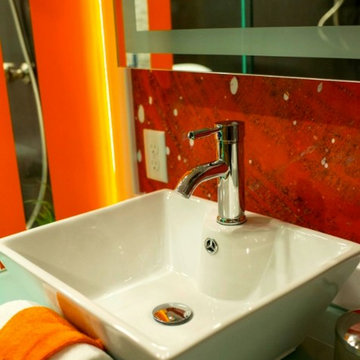
This is an example of a mid-sized contemporary master wet room bathroom in Minneapolis with flat-panel cabinets, black cabinets, glass benchtops, a freestanding tub, gray tile, stone tile, orange walls, concrete floors, a vessel sink, grey floor, a hinged shower door and green benchtops.
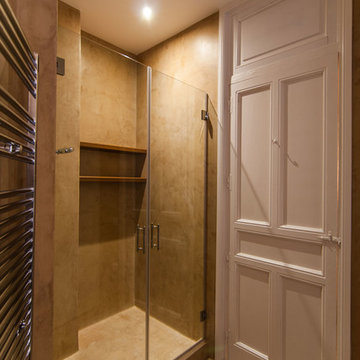
Fotos por ACGP arquitectura
Photo of a large transitional master wet room bathroom in Madrid with beige walls, a vessel sink, flat-panel cabinets, light wood cabinets, a two-piece toilet, beige tile, concrete floors, beige floor and a hinged shower door.
Photo of a large transitional master wet room bathroom in Madrid with beige walls, a vessel sink, flat-panel cabinets, light wood cabinets, a two-piece toilet, beige tile, concrete floors, beige floor and a hinged shower door.
Wet Room Bathroom Design Ideas with Concrete Floors
7
