Wet Room Bathroom Design Ideas with Granite Benchtops
Refine by:
Budget
Sort by:Popular Today
1 - 20 of 1,434 photos
Item 1 of 3

Masterbath remodel. Utilizing the existing space this master bathroom now looks and feels larger than ever. The homeowner was amazed by the wasted space in the existing bath design.

double sink in Master Bath
Design ideas for a large industrial master wet room bathroom in Kansas City with flat-panel cabinets, grey cabinets, gray tile, porcelain tile, grey walls, concrete floors, a vessel sink, granite benchtops, grey floor, an open shower, black benchtops, a double vanity, a built-in vanity, exposed beam and brick walls.
Design ideas for a large industrial master wet room bathroom in Kansas City with flat-panel cabinets, grey cabinets, gray tile, porcelain tile, grey walls, concrete floors, a vessel sink, granite benchtops, grey floor, an open shower, black benchtops, a double vanity, a built-in vanity, exposed beam and brick walls.
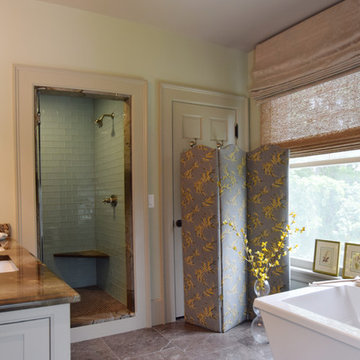
Design ideas for a mid-sized traditional master wet room bathroom in Boston with raised-panel cabinets, white cabinets, a freestanding tub, a one-piece toilet, beige walls, ceramic floors, an undermount sink, granite benchtops, multi-coloured floor and a hinged shower door.
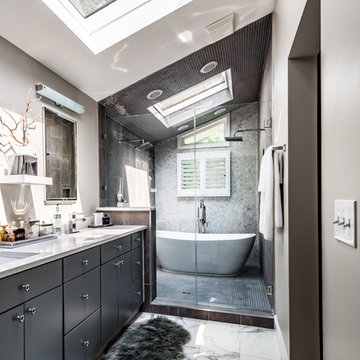
Master Bathroom
Inspiration for a large contemporary master wet room bathroom in St Louis with flat-panel cabinets, grey cabinets, a freestanding tub, a two-piece toilet, gray tile, porcelain tile, grey walls, porcelain floors, an undermount sink and granite benchtops.
Inspiration for a large contemporary master wet room bathroom in St Louis with flat-panel cabinets, grey cabinets, a freestanding tub, a two-piece toilet, gray tile, porcelain tile, grey walls, porcelain floors, an undermount sink and granite benchtops.
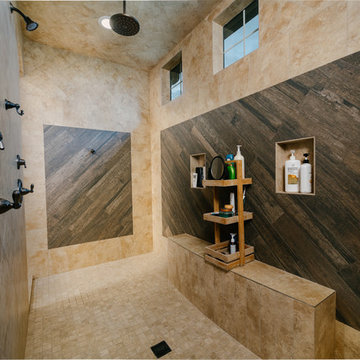
Design ideas for a large transitional master wet room bathroom in Houston with raised-panel cabinets, distressed cabinets, a claw-foot tub, a two-piece toilet, brown tile, porcelain tile, grey walls, porcelain floors and granite benchtops.
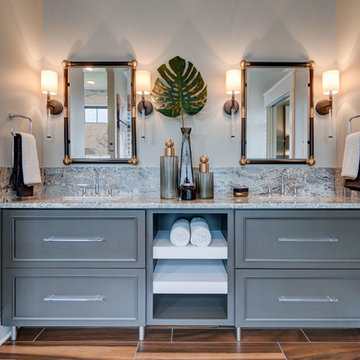
The mater bathroom features granite countertops on the double vanity. The unique industrial design of the mirror edges coincides with the decor of the vanity.
Photo by: Thomas Graham
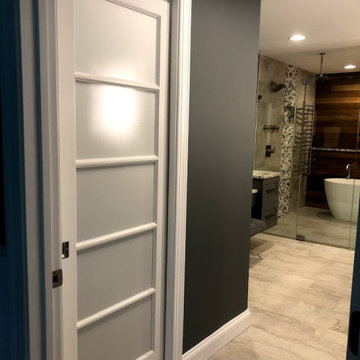
A spa bathroom built for true relaxation. The stone look tile and warmth of the teak accent wall bring together a combination that creates a serene oasis for the homeowner.

Princess Grey granite accent tub wall accompanied by a honed Absolute Black granite tub surround and smoke grey glass tiles.
Inspiration for a large modern master wet room bathroom in Boston with grey walls, mosaic tile floors, an integrated sink, multi-coloured floor, a hinged shower door, white cabinets, a hot tub, gray tile, glass tile, granite benchtops, grey benchtops, a double vanity and a freestanding vanity.
Inspiration for a large modern master wet room bathroom in Boston with grey walls, mosaic tile floors, an integrated sink, multi-coloured floor, a hinged shower door, white cabinets, a hot tub, gray tile, glass tile, granite benchtops, grey benchtops, a double vanity and a freestanding vanity.

This is an example of a mid-sized modern 3/4 wet room bathroom in Miami with a double vanity, a freestanding vanity, flat-panel cabinets, brown cabinets, a one-piece toilet, multi-coloured tile, marble, multi-coloured walls, mosaic tile floors, a drop-in sink, granite benchtops, multi-coloured floor, a hinged shower door, white benchtops and recessed.
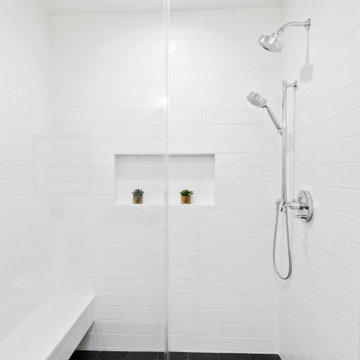
The remodeled guest bathroom features Black hexagon allora matte by bedrosians on floors and white 4x16 subway tiles on walls and floating bench.
Inspiration for a large transitional kids wet room bathroom in Los Angeles with shaker cabinets, white cabinets, white tile, subway tile, white walls, porcelain floors, granite benchtops, black floor and white benchtops.
Inspiration for a large transitional kids wet room bathroom in Los Angeles with shaker cabinets, white cabinets, white tile, subway tile, white walls, porcelain floors, granite benchtops, black floor and white benchtops.
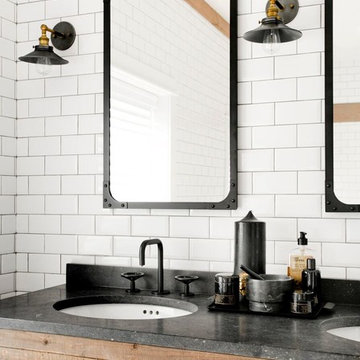
Rikki Snyder
Inspiration for a large country master wet room bathroom in New York with furniture-like cabinets, brown cabinets, a freestanding tub, a wall-mount toilet, white tile, ceramic tile, white walls, mosaic tile floors, a drop-in sink, granite benchtops and white floor.
Inspiration for a large country master wet room bathroom in New York with furniture-like cabinets, brown cabinets, a freestanding tub, a wall-mount toilet, white tile, ceramic tile, white walls, mosaic tile floors, a drop-in sink, granite benchtops and white floor.
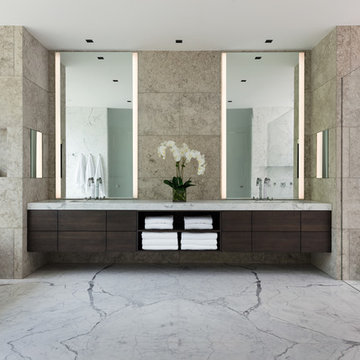
This is an example of a large modern master wet room bathroom with flat-panel cabinets, light wood cabinets, a freestanding tub, a wall-mount toilet, beige tile, cement tile, beige walls, an undermount sink, granite benchtops and marble floors.

Photo of a large traditional 3/4 wet room bathroom in Denver with shaker cabinets, dark wood cabinets, brown tile, wood-look tile, white walls, vinyl floors, an undermount sink, granite benchtops, brown floor, a hinged shower door, a double vanity and a built-in vanity.

Our studio designed this luxury home by incorporating the house's sprawling golf course views. This resort-like home features three stunning bedrooms, a luxurious master bath with a freestanding tub, a spacious kitchen, a stylish formal living room, a cozy family living room, and an elegant home bar.
We chose a neutral palette throughout the home to amplify the bright, airy appeal of the home. The bedrooms are all about elegance and comfort, with soft furnishings and beautiful accessories. We added a grey accent wall with geometric details in the bar area to create a sleek, stylish look. The attractive backsplash creates an interesting focal point in the kitchen area and beautifully complements the gorgeous countertops. Stunning lighting, striking artwork, and classy decor make this lovely home look sophisticated, cozy, and luxurious.
---
Project completed by Wendy Langston's Everything Home interior design firm, which serves Carmel, Zionsville, Fishers, Westfield, Noblesville, and Indianapolis.
For more about Everything Home, see here: https://everythinghomedesigns.com/
To learn more about this project, see here:
https://everythinghomedesigns.com/portfolio/modern-resort-living/

This farmhouse designed by our interior design studio showcases custom, traditional style with modern accents. The laundry room was given an interesting interplay of patterns and texture with a grey mosaic tile backsplash and printed tiled flooring. The dark cabinetry provides adequate storage and style. All the bathrooms are bathed in light palettes with hints of coastal color, while the mudroom features a grey and wood palette with practical built-in cabinets and cubbies. The kitchen is all about sleek elegance with a light palette and oversized pendants with metal accents.
---
Project designed by Pasadena interior design studio Amy Peltier Interior Design & Home. They serve Pasadena, Bradbury, South Pasadena, San Marino, La Canada Flintridge, Altadena, Monrovia, Sierra Madre, Los Angeles, as well as surrounding areas.
---
For more about Amy Peltier Interior Design & Home, click here: https://peltierinteriors.com/
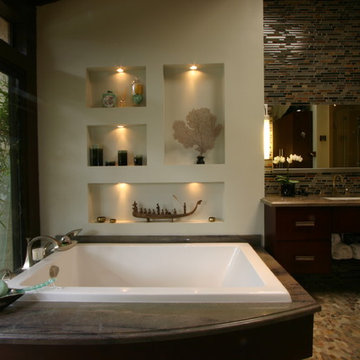
This is an example of a large asian master wet room bathroom in Los Angeles with flat-panel cabinets, dark wood cabinets, a drop-in tub, a two-piece toilet, multi-coloured tile, beige walls, pebble tile floors, an undermount sink, granite benchtops and a hinged shower door.
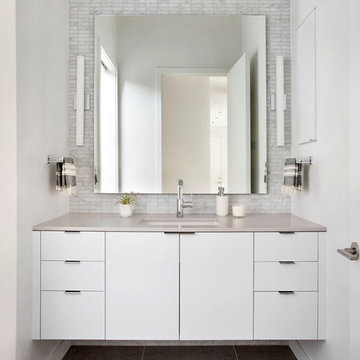
When our Boulder studio was tasked with furnishing this home, we went all out to create a gorgeous space for our clients. We decorated the bedroom with an in-stock bed, nightstand, and beautiful bedding. An original painting by an LA artist elevates the vibe and pulls the color palette together. The fireside sitting area of this home features a lovely lounge chair, and the limestone and blackened steel fireplace create a sophisticated vibe. A thick shag rug pulls the entire space together.
In the dining area, we used a light oak table and custom-designed complements. This light-filled corner engages easily with the greenery outside through large lift-and-slide doors. A stylish powder room with beautiful blue tiles adds a pop of freshness.
---
Joe McGuire Design is an Aspen and Boulder interior design firm bringing a uniquely holistic approach to home interiors since 2005.
For more about Joe McGuire Design, see here: https://www.joemcguiredesign.com/
To learn more about this project, see here:
https://www.joemcguiredesign.com/aspen-west-end
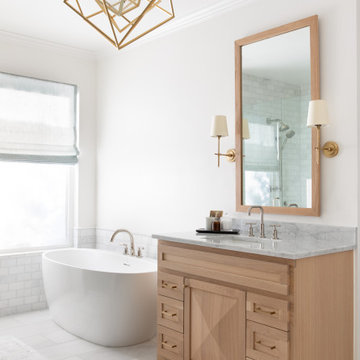
A large island, soft colors, and modern interiors were used to give this Austin kitchen a contemporary update. We created a more usable layout and improved functionality by adding custom cabinetry, charging drawers, wall-mounted shelves, and an appliance garage. Modern pendant lights, double bowl hammered copper apron kitchen sink, geometric glass chandelier, and black rattan kitchen chairs add sophistication to the kitchen. After the kitchen, our Austin studio worked on this client’s bathroom remodeling project to design a modern, bright, and polished space. We started with a light, soothing color palette and two large mirrors to create an open, airy vibe. Modern sconces and striking lighting add a sophisticated touch. And finally, a beautiful tub creates a relaxing, luxurious, spa-like appeal to the space.
---
Designed by Sara Barney’s BANDD DESIGN, who are based in Austin, Texas and serving throughout Round Rock, Lake Travis, West Lake Hills, and Tarrytown.
For more about BANDD DESIGN, see here: https://bandddesign.com/
To learn more about this project, click here:
https://bandddesign.com/modern-kitchen-bathroom-remodel-lost-creek/
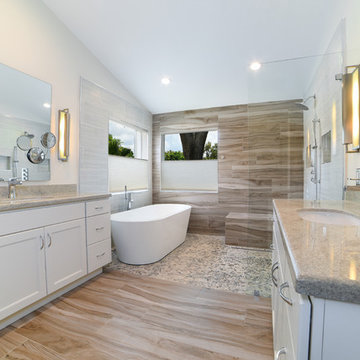
Design ideas for a large transitional master wet room bathroom in Miami with recessed-panel cabinets, white cabinets, a freestanding tub, a one-piece toilet, porcelain tile, beige walls, porcelain floors, an undermount sink, granite benchtops, brown floor and an open shower.
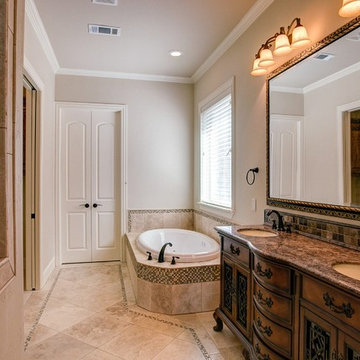
Mid-sized traditional master wet room bathroom in Dallas with furniture-like cabinets, dark wood cabinets, a drop-in tub, a two-piece toilet, beige tile, brown tile, multi-coloured tile, mosaic tile, beige walls, travertine floors, an undermount sink, granite benchtops and beige floor.
Wet Room Bathroom Design Ideas with Granite Benchtops
1

