Wet Room Bathroom Design Ideas with Granite Benchtops
Refine by:
Budget
Sort by:Popular Today
41 - 60 of 1,435 photos
Item 1 of 3
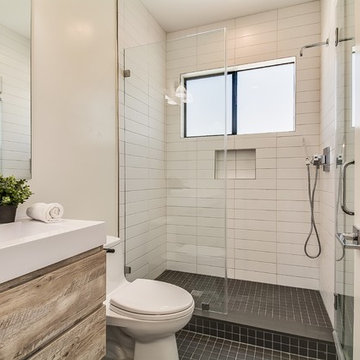
Mid-sized beach style 3/4 wet room bathroom in Los Angeles with flat-panel cabinets, light wood cabinets, white tile, ceramic tile, white walls, ceramic floors, granite benchtops, black floor, a hinged shower door and white benchtops.
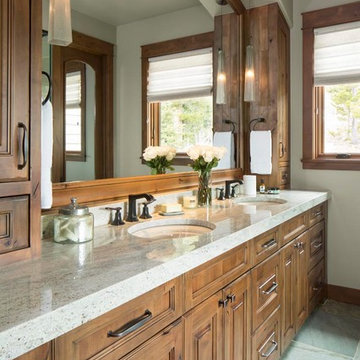
This lovely vanity and large mirror both frame and reflect the views. Quartz flooring provides color and texture below rich wood cabinets.
This is an example of a large country master wet room bathroom in Denver with raised-panel cabinets, medium wood cabinets, a drop-in tub, green tile, porcelain tile, beige walls, slate floors, an undermount sink, granite benchtops, green floor, a hinged shower door, beige benchtops and a double vanity.
This is an example of a large country master wet room bathroom in Denver with raised-panel cabinets, medium wood cabinets, a drop-in tub, green tile, porcelain tile, beige walls, slate floors, an undermount sink, granite benchtops, green floor, a hinged shower door, beige benchtops and a double vanity.
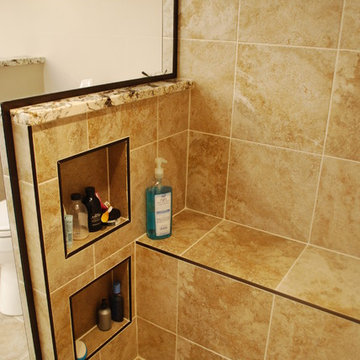
Consistent, 12x12 tiles on the shower walls/floor/ceiling are a crisp, clean look. A linear drain allows water to escape without compromising the shower's appearance with a central drain; two recessed shelves and a bench provide storage and hide bottles from being seen outside.

Design ideas for a large mediterranean master wet room bathroom in Charleston with flat-panel cabinets, brown cabinets, multi-coloured tile, mosaic tile, white walls, mosaic tile floors, granite benchtops, black floor, an open shower, multi-coloured benchtops, a shower seat, a single vanity, a built-in vanity and vaulted.
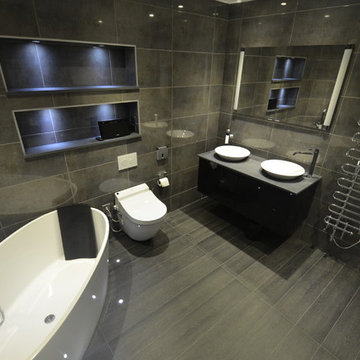
www.knoetze.co.uk
Photo of a mid-sized contemporary wet room bathroom in London with furniture-like cabinets, black cabinets, a freestanding tub, a wall-mount toilet, gray tile, ceramic tile, grey walls, porcelain floors, with a sauna, a wall-mount sink and granite benchtops.
Photo of a mid-sized contemporary wet room bathroom in London with furniture-like cabinets, black cabinets, a freestanding tub, a wall-mount toilet, gray tile, ceramic tile, grey walls, porcelain floors, with a sauna, a wall-mount sink and granite benchtops.
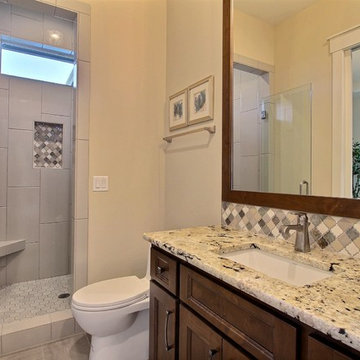
Paint by Sherwin Williams
Body Color - Wool Skein - SW 6148
Flooring & Tile by Macadam Floor & Design
Carpet Products by Dream Weaver Carpet
Main Level Carpet Cosmopolitan in Iron Frost
Floor Tile by Florida Tile
Floor Tile Product - Sequence in Drift
Counter Backsplash & Shower Niche by Tierra Sol
Tile Product - Lustre Series in Piano Flint Mosaic
Shower Wall Tile by Pental Surfaces
Shower Wall Product Deco D'Antan in Etoile Blanc Gris
Mud Set Shower Pan by Emser Tile
Mud Set Shower Pan Product Cultura in Taupe Flat Pebble
Sinks by Decolav
Faucets by Delta Faucet
Slab Countertops by Wall to Wall Stone Corp
Main Level Granite Product Colonial Cream
Downstairs Quartz Product True North Silver Shimmer
Windows by Milgard Windows & Doors
Window Product Style Line® Series
Window Supplier Troyco - Window & Door
Window Treatments by Budget Blinds
Lighting by Destination Lighting
Interior Design by Creative Interiors & Design
Custom Cabinetry & Storage by Northwood Cabinets
Customized & Built by Cascade West Development
Photography by ExposioHDR Portland
Original Plans by Alan Mascord Design Associates
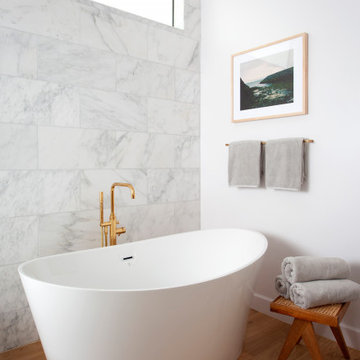
Our Austin studio gave this new build home a serene feel with earthy materials, cool blues, pops of color, and textural elements.
---
Project designed by Sara Barney’s Austin interior design studio BANDD DESIGN. They serve the entire Austin area and its surrounding towns, with an emphasis on Round Rock, Lake Travis, West Lake Hills, and Tarrytown.
For more about BANDD DESIGN, click here: https://bandddesign.com/
To learn more about this project, click here: https://bandddesign.com/natural-modern-new-build-austin-home/
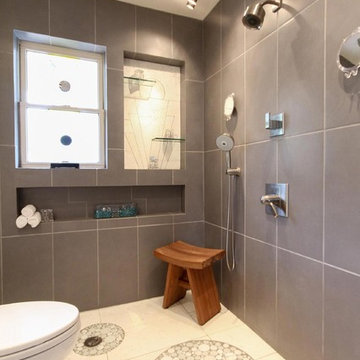
View more designs at: http://www.henryplumbing.com/v5/showcase/bathroom-gallerie-showcase
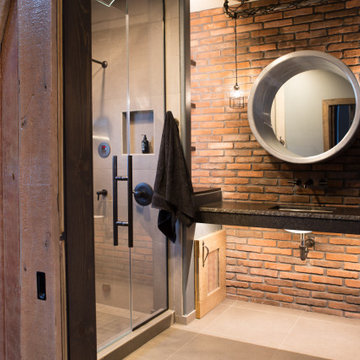
In this Cedar Rapids residence, sophistication meets bold design, seamlessly integrating dynamic accents and a vibrant palette. Every detail is meticulously planned, resulting in a captivating space that serves as a modern haven for the entire family.
The upper level is a versatile haven for relaxation, work, and rest. In the thoughtfully designed bathroom, an earthy brick accent wall adds warmth, complemented by a striking round mirror. The spacious countertop and separate shower area enhance functionality, creating a refined and inviting sanctuary.
---
Project by Wiles Design Group. Their Cedar Rapids-based design studio serves the entire Midwest, including Iowa City, Dubuque, Davenport, and Waterloo, as well as North Missouri and St. Louis.
For more about Wiles Design Group, see here: https://wilesdesigngroup.com/
To learn more about this project, see here: https://wilesdesigngroup.com/cedar-rapids-dramatic-family-home-design
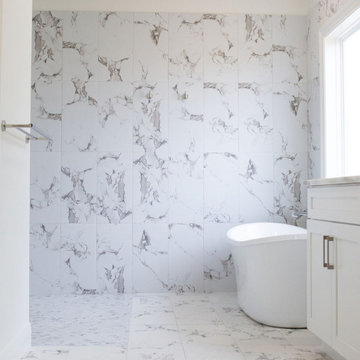
This is an example of a mid-sized arts and crafts master wet room bathroom in Other with shaker cabinets, white cabinets, a freestanding tub, a one-piece toilet, gray tile, porcelain tile, white walls, porcelain floors, an undermount sink, granite benchtops, grey floor, an open shower, white benchtops, an enclosed toilet, a double vanity and a built-in vanity.
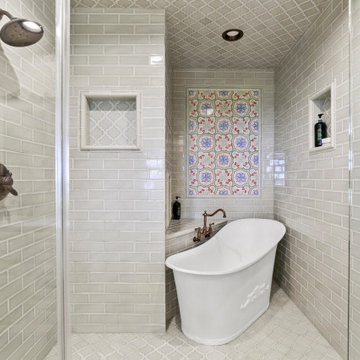
Photo of a master wet room bathroom in Dallas with raised-panel cabinets, beige cabinets, a freestanding tub, green tile, ceramic tile, granite benchtops, a hinged shower door, white benchtops, a double vanity, a built-in vanity and wallpaper.
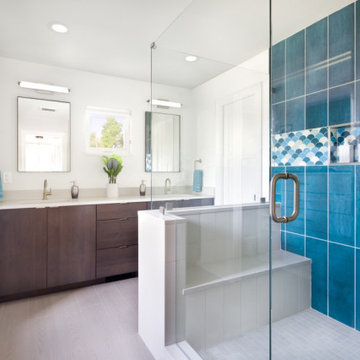
In the master bathroom remodel, a spare bedroom was utilized to expand the bathroom footprint to include a full walk-in closet as well as a luxurious shower and commode. The blue tiles work so nicely with the newly designed kitchen remodel, making this 1950’s ranch into a contemporary and welcoming home for a social family.
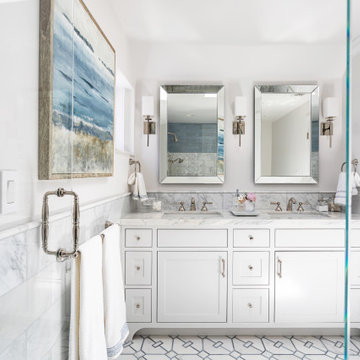
This Altadena home is the perfect example of modern farmhouse flair. The powder room flaunts an elegant mirror over a strapping vanity; the butcher block in the kitchen lends warmth and texture; the living room is replete with stunning details like the candle style chandelier, the plaid area rug, and the coral accents; and the master bathroom’s floor is a gorgeous floor tile.
Project designed by Courtney Thomas Design in La Cañada. Serving Pasadena, Glendale, Monrovia, San Marino, Sierra Madre, South Pasadena, and Altadena.
For more about Courtney Thomas Design, click here: https://www.courtneythomasdesign.com/
To learn more about this project, click here:
https://www.courtneythomasdesign.com/portfolio/new-construction-altadena-rustic-modern/
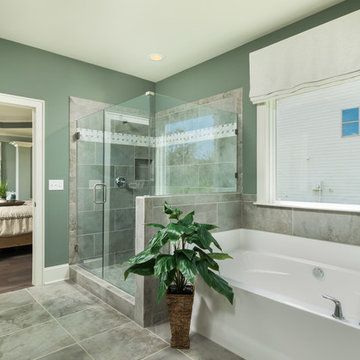
Inspiration for a large transitional master wet room bathroom in Other with recessed-panel cabinets, grey cabinets, a drop-in tub, gray tile, porcelain tile, an undermount sink, granite benchtops and a hinged shower door.
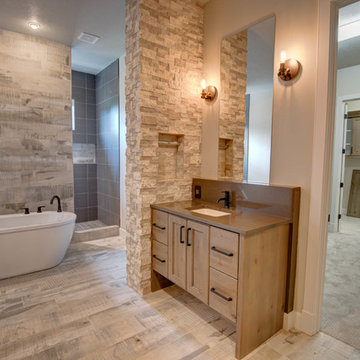
jrerickson Photography
Inspiration for a mid-sized traditional master wet room bathroom in Boise with recessed-panel cabinets, light wood cabinets, a freestanding tub, beige tile, stone tile, beige walls, light hardwood floors, an undermount sink, granite benchtops, beige floor and an open shower.
Inspiration for a mid-sized traditional master wet room bathroom in Boise with recessed-panel cabinets, light wood cabinets, a freestanding tub, beige tile, stone tile, beige walls, light hardwood floors, an undermount sink, granite benchtops, beige floor and an open shower.
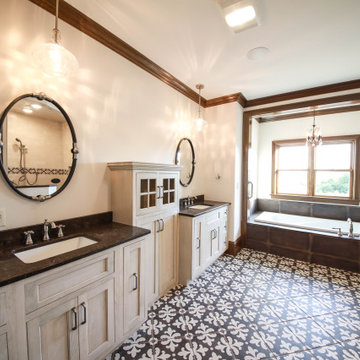
Master Suite Bathroom
This is an example of a large country master wet room bathroom in Other with light wood cabinets, a drop-in tub, a one-piece toilet, brown tile, ceramic tile, white walls, ceramic floors, an undermount sink, granite benchtops, multi-coloured floor, an open shower, black benchtops, an enclosed toilet, a double vanity and a built-in vanity.
This is an example of a large country master wet room bathroom in Other with light wood cabinets, a drop-in tub, a one-piece toilet, brown tile, ceramic tile, white walls, ceramic floors, an undermount sink, granite benchtops, multi-coloured floor, an open shower, black benchtops, an enclosed toilet, a double vanity and a built-in vanity.
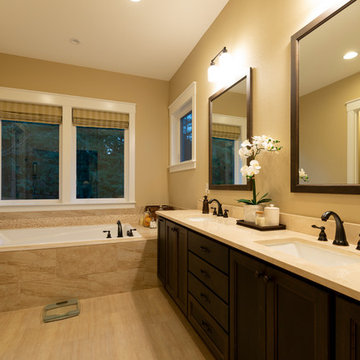
Master Bathroom with Tub, separate Walk-In Shower & double sink countertops. Windows include view of the expansive back yard.
This is an example of a large traditional master wet room bathroom in Portland with dark wood cabinets, a drop-in tub, brown tile, stone tile, beige walls, light hardwood floors, an undermount sink, granite benchtops, beige floor, a hinged shower door and beige benchtops.
This is an example of a large traditional master wet room bathroom in Portland with dark wood cabinets, a drop-in tub, brown tile, stone tile, beige walls, light hardwood floors, an undermount sink, granite benchtops, beige floor, a hinged shower door and beige benchtops.
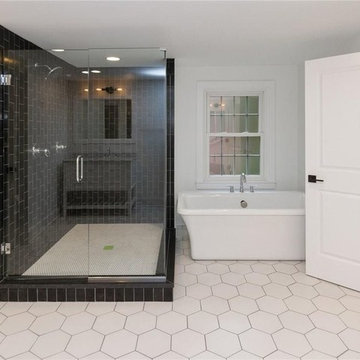
Inspiration for a contemporary master wet room bathroom in Indianapolis with flat-panel cabinets, white cabinets, a freestanding tub, a two-piece toilet, black tile, subway tile, white walls, porcelain floors, an undermount sink, granite benchtops, white floor and a hinged shower door.
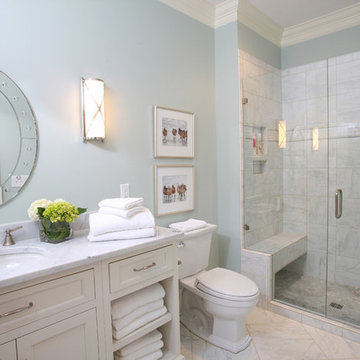
Bathrooms that include dark wooden vanities, large white vanity, white cabinets, white and beige window treatments, warm yellow painted walls, large walk-in shower, wallpaper, chevron wood flooring, and chandeliers.
Project designed by Atlanta interior design firm, Nandina Home & Design. Their Sandy Springs home decor showroom and design studio also serve Midtown, Buckhead, and outside the perimeter.
For more about Nandina Home & Design, click here: https://nandinahome.com/
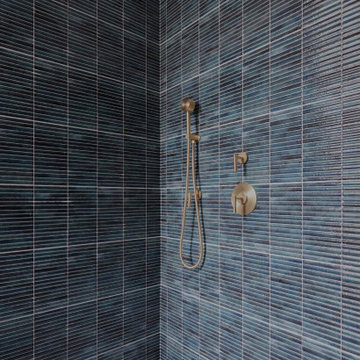
We extended the vanity by shifting the toilet and adding a sink to make it a double and operate as more of a primary bathroom space. We also removed a half wall at the original built in tub to accommodate and create a more open space for a modern freestanding tub. Lastly, we opened the shower area and took the full height partition wall into a half wall with open glass above to continue to make the entire space feel more open.
https://123remodeling.com/
Wet Room Bathroom Design Ideas with Granite Benchtops
3