Wet Room Bathroom Design Ideas with Medium Hardwood Floors
Refine by:
Budget
Sort by:Popular Today
61 - 80 of 359 photos
Item 1 of 3
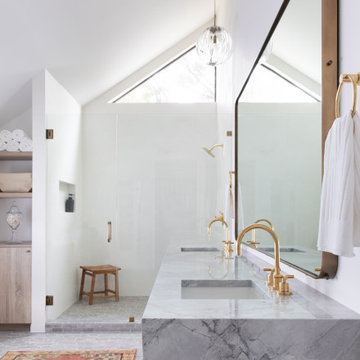
This beautiful home for a family of four got a refreshing new design, making it a true reflection of the homeowners' personalities. The living room was designed to look bright and spacious with a stunning custom white oak coffee table, stylish swivel chairs, and a comfortable pale peach sofa. An antique bejeweled snake light creates an attractive focal point encouraging fun conversations in the living room. In the kitchen, we upgraded the countertops and added a beautiful backsplash, and the dining area was painted a soothing sage green adding color and character to the space. One of the kids' bedrooms got a unique platform bed with a study and storage area below it. The second bedroom was designed with a custom day bed with stylish tassels and a beautiful bulletin board wall with a custom neon light for the young occupant to decorate at will. The guest room, with its earthy tones and textures, has a lovely "California casual" appeal, while the primary bedroom was designed like a haven for relaxation with black-out curtains, a statement chain link chandelier, and a beautiful custom bed. In the primary bath, we added a huge mirror, custom white oak cabinetry, and brass fixtures, creating a luxurious retreat!
---Project designed by Sara Barney’s Austin interior design studio BANDD DESIGN. They serve the entire Austin area and its surrounding towns, with an emphasis on Round Rock, Lake Travis, West Lake Hills, and Tarrytown.
For more about BANDD DESIGN, see here: https://bandddesign.com/
To learn more about this project, see here:
https://bandddesign.com/portfolio/whitemarsh-family-friendly-home-remodel/
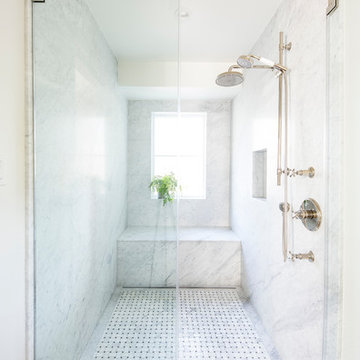
This is an example of a mid-sized country master wet room bathroom with gray tile, white tile, marble, white walls, medium hardwood floors, brown floor and a hinged shower door.
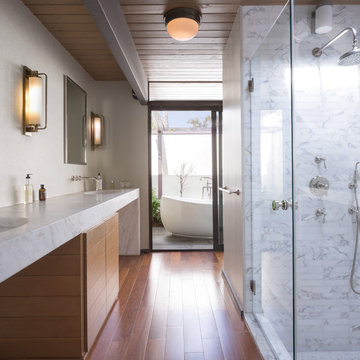
©Teague Hunziker.
Built in 1969. Architects Buff and Hensman
Inspiration for a mid-sized midcentury master wet room bathroom in Los Angeles with flat-panel cabinets, medium wood cabinets, white benchtops, a freestanding tub, medium hardwood floors, an integrated sink, marble benchtops, brown floor and a hinged shower door.
Inspiration for a mid-sized midcentury master wet room bathroom in Los Angeles with flat-panel cabinets, medium wood cabinets, white benchtops, a freestanding tub, medium hardwood floors, an integrated sink, marble benchtops, brown floor and a hinged shower door.
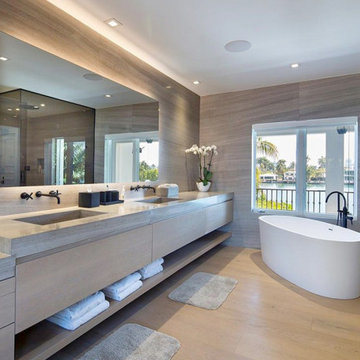
The San Marino House is the most viewed project in our carpentry portfolio. It's got everything you could wish for.
A floor to ceiling lacquer wall unit with custom cabinetry lets you stash your things with style. Floating glass shelves carry fine liquor bottles for the classy antique mirror-backed bar. Speaking about bars, the solid wood white oak slat bar and its matching back bar give the pool house a real vacation vibe.
Who wouldn't want to live here??
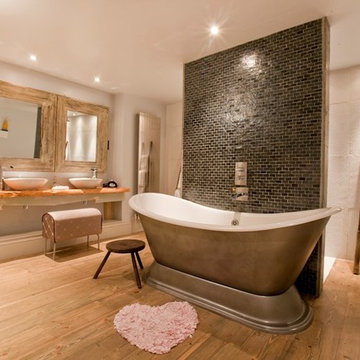
Inspiration for a mid-sized beach style wet room bathroom in Other with a freestanding tub, mosaic tile, medium hardwood floors, a vessel sink, wood benchtops, beige floor, an open shower, gray tile, white tile, white walls and brown benchtops.
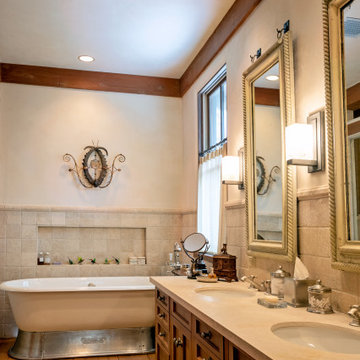
Country master wet room bathroom in Denver with shaker cabinets, brown cabinets, a freestanding tub, beige tile, stone tile, white walls, medium hardwood floors, a drop-in sink, quartzite benchtops, a hinged shower door, beige benchtops, a double vanity, a freestanding vanity and decorative wall panelling.
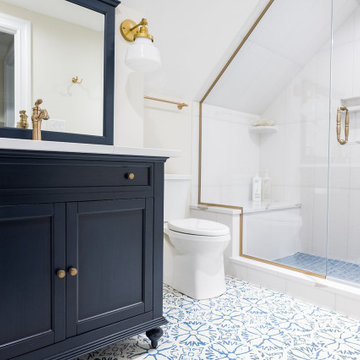
The utility room was in between the LR and the kitchen, so we moved it in order to connect the two spaces. We put the utility room where the laundry room used to be and created a new laundry room off a new hallway that leads to the master bedroom. The space for this was created by borrowing space from the XL dining area. We carved out space for the formal living room to accommodate a larger kitchen. The rest of the space became modest-sized offices with French doors to allow light from the house's front into the kitchen. The living room now transitioned into the kitchen with a new bar and sitting area.
We also transformed the full bath and hallway, which became a half-bath and mudroom for this single couple. The master bathroom was redesigned to receive a private toilet room and tiled shower. The stairs were reoriented to highlight an open railing and small foyer with a pretty armchair. The client’s existing stylish furnishings were incorporated into the colorful, bold design. Each space had personality and unique charm. The aqua kitchen’s focal point is the Kohler cast-iron vintage-inspired sink. The enlarged windows in the living room and sink allow the homeowners to enjoy the natural surroundings.
Builder Partner – Parsetich Custom Homes
Photographer - Sarah Shields
---
Project completed by Wendy Langston's Everything Home interior design firm, which serves Carmel, Zionsville, Fishers, Westfield, Noblesville, and Indianapolis.
For more about Everything Home, click here: https://everythinghomedesigns.com/
To learn more about this project, click here:
https://everythinghomedesigns.com/portfolio/this-is-my-happy-place/
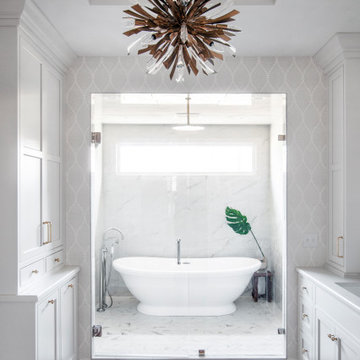
Large traditional master wet room bathroom in Nashville with recessed-panel cabinets, white cabinets, a freestanding tub, a two-piece toilet, white tile, porcelain tile, grey walls, medium hardwood floors, an undermount sink, engineered quartz benchtops, brown floor, a hinged shower door, white benchtops, a niche, a double vanity, a built-in vanity, recessed and wallpaper.
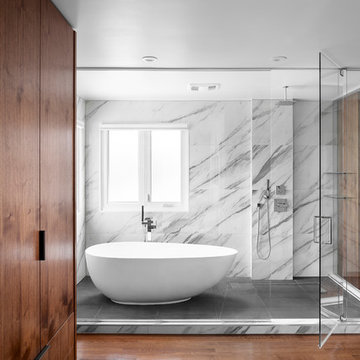
The Wood Studio worked together with the London-based firm of Hedgeford & Berkley to design and build this luxurious contemporary en suite in walnut.
All photos by www.barrymackphoto.com/
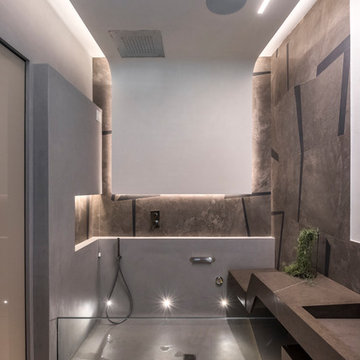
Villa Vittorio
Photo of a contemporary master wet room bathroom in Other with brown tile, multi-coloured walls, medium hardwood floors, an integrated sink, concrete benchtops, brown floor, an open shower and brown benchtops.
Photo of a contemporary master wet room bathroom in Other with brown tile, multi-coloured walls, medium hardwood floors, an integrated sink, concrete benchtops, brown floor, an open shower and brown benchtops.
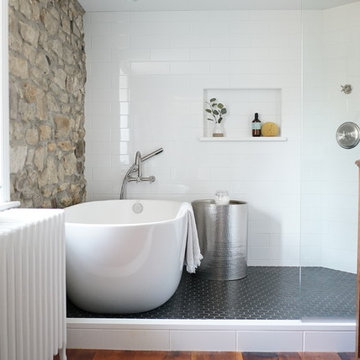
Design ideas for a mid-sized country wet room bathroom in Philadelphia with furniture-like cabinets, medium wood cabinets, a freestanding tub, white tile, subway tile, white walls, medium hardwood floors, a drop-in sink, wood benchtops, brown floor and an open shower.
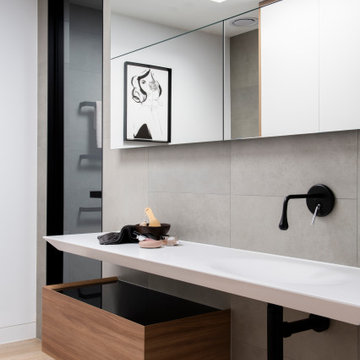
Design ideas for a large contemporary kids wet room bathroom in Sydney with flat-panel cabinets, white cabinets, gray tile, ceramic tile, grey walls, medium hardwood floors, an integrated sink, solid surface benchtops, a hinged shower door, white benchtops, a single vanity, a freestanding vanity and a niche.
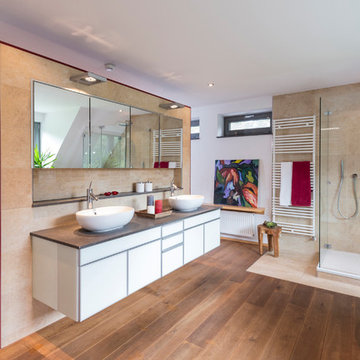
Photo of an expansive contemporary master wet room bathroom in Dusseldorf with flat-panel cabinets, white cabinets, a freestanding tub, beige tile, porcelain tile, white walls, medium hardwood floors, a vessel sink, brown floor and a hinged shower door.
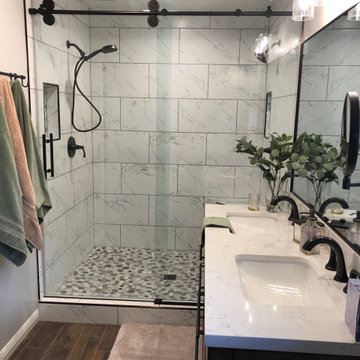
Design ideas for a mid-sized mediterranean 3/4 wet room bathroom in Los Angeles with shaker cabinets, dark wood cabinets, white tile, stone tile, white walls, medium hardwood floors, an undermount sink, engineered quartz benchtops, brown floor, a sliding shower screen, white benchtops, a double vanity and a freestanding vanity.
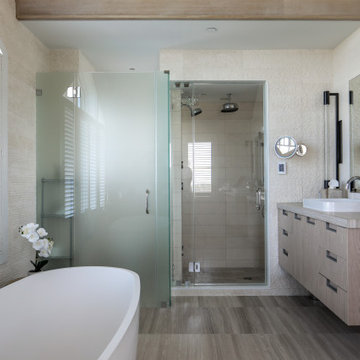
Incorporating a unique blue-chip art collection, this modern Hamptons home was meticulously designed to complement the owners' cherished art collections. The thoughtful design seamlessly integrates tailored storage and entertainment solutions, all while upholding a crisp and sophisticated aesthetic.
The beautifully designed bathroom boasts a clean aesthetic and a soothing neutral palette that exudes relaxation and spa-like luxury.
---
Project completed by New York interior design firm Betty Wasserman Art & Interiors, which serves New York City, as well as across the tri-state area and in The Hamptons.
For more about Betty Wasserman, see here: https://www.bettywasserman.com/
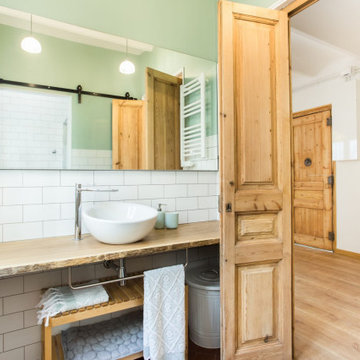
This is an example of a mid-sized contemporary master wet room bathroom in Barcelona with raised-panel cabinets, medium wood cabinets, white tile, green walls, medium hardwood floors, wood benchtops, an enclosed toilet, a single vanity, a built-in vanity and vaulted.
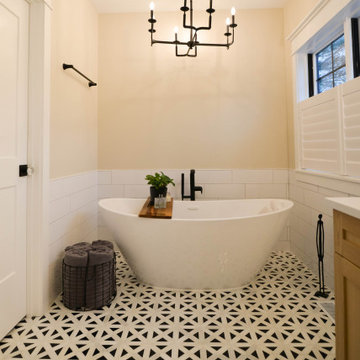
Design ideas for a large midcentury master wet room bathroom in Chicago with light wood cabinets, a freestanding tub, white tile, subway tile, beige walls, medium hardwood floors, an undermount sink, engineered quartz benchtops, brown floor, a hinged shower door, white benchtops, a double vanity, a built-in vanity and planked wall panelling.
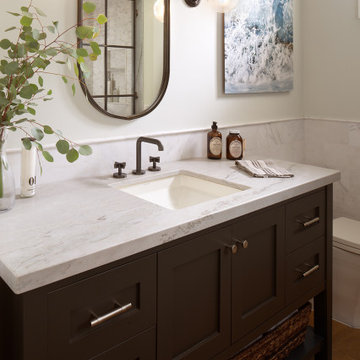
Inspiration for a mid-sized beach style 3/4 wet room bathroom in San Diego with shaker cabinets, black cabinets, a one-piece toilet, white tile, marble, white walls, medium hardwood floors, a drop-in sink, marble benchtops, brown floor, a hinged shower door, white benchtops, a niche, a single vanity, a freestanding vanity and decorative wall panelling.
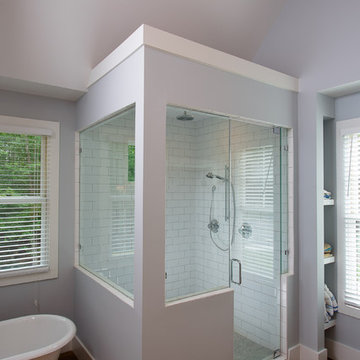
Mid-sized transitional master wet room bathroom in Atlanta with shaker cabinets, white cabinets, a freestanding tub, white tile, subway tile, blue walls, medium hardwood floors, an undermount sink, marble benchtops, beige floor and a hinged shower door.
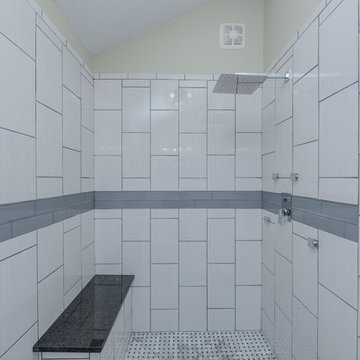
Photo of a mid-sized modern master wet room bathroom in Indianapolis with flat-panel cabinets, white cabinets, a one-piece toilet, white tile, ceramic tile, beige walls, medium hardwood floors, a drop-in sink, marble benchtops, brown floor, an open shower and white benchtops.
Wet Room Bathroom Design Ideas with Medium Hardwood Floors
4

