Wet Room Bathroom Design Ideas with Multi-Coloured Floor
Refine by:
Budget
Sort by:Popular Today
41 - 60 of 1,149 photos
Item 1 of 3
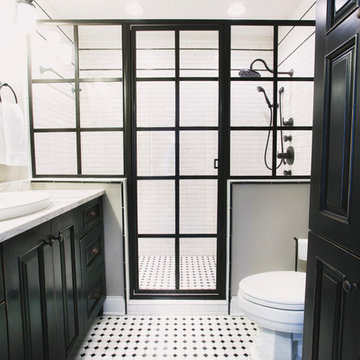
ROK Photography
Design ideas for a mid-sized industrial master wet room bathroom in Other with recessed-panel cabinets, black cabinets, a two-piece toilet, marble, grey walls, laminate floors, a drop-in sink, multi-coloured floor and a hinged shower door.
Design ideas for a mid-sized industrial master wet room bathroom in Other with recessed-panel cabinets, black cabinets, a two-piece toilet, marble, grey walls, laminate floors, a drop-in sink, multi-coloured floor and a hinged shower door.

Experience urban sophistication meets artistic flair in this unique Chicago residence. Combining urban loft vibes with Beaux Arts elegance, it offers 7000 sq ft of modern luxury. Serene interiors, vibrant patterns, and panoramic views of Lake Michigan define this dreamy lakeside haven.
The primary bathrooms are warm and serene, with custom electric mirrors, spacious vanity, white penny tile, and a whimsical concrete tile floor.
---
Joe McGuire Design is an Aspen and Boulder interior design firm bringing a uniquely holistic approach to home interiors since 2005.
For more about Joe McGuire Design, see here: https://www.joemcguiredesign.com/
To learn more about this project, see here:
https://www.joemcguiredesign.com/lake-shore-drive
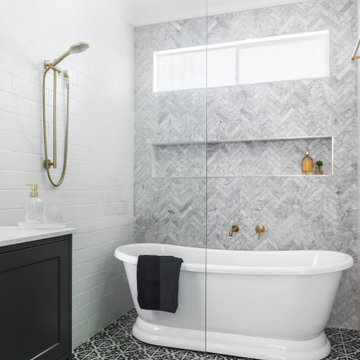
Photo of a large traditional master wet room bathroom in Brisbane with recessed-panel cabinets, black cabinets, a freestanding tub, gray tile, multi-coloured floor, an open shower, white benchtops, a niche and a built-in vanity.

A spacious double vanity with towers anchoring both sides gives the bathroom ample storage space. Minimal white countertops and polished chrome plumbing fixtures by Dornbracht give the vanity a sleek and modern touch. We opted for a custom mirror to fit perfectly between the vanity towers for a seamless look. Sculptural pendant fixtures add the perfect touch of ambiance without taking attention away from the rich wood tones and sleek details of the vanity.
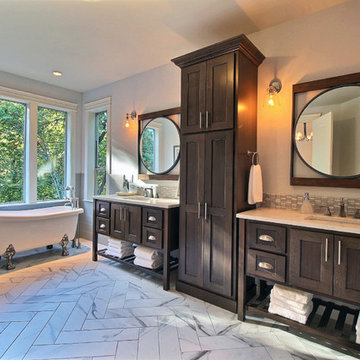
Paint by Sherwin Williams
Body Color - City Loft - SW 7631
Trim Color - Custom Color - SW 8975/3535
Master Suite & Guest Bath - Site White - SW 7070
Girls' Rooms & Bath - White Beet - SW 6287
Exposed Beams & Banister Stain - Banister Beige - SW 3128-B
Flooring & Tile by Macadam Floor & Design
Hardwood by Kentwood Floors
Hardwood Product Originals Series - Plateau in Brushed Hard Maple
Wall & Floor Tile by Macadam Floor & Design
Counter Backsplash, Shower Niche & Bathroom Floor by Tierra Sol
Backsplash & Shower Niche Product Driftwood Cronos Engraved in Bianco Cararra Mosaic
Bathroom Floor Product Portobello Marmi Classico in Bianco Cararra Herringbone
Shower Wall Tile by Surface Art Inc
Shower Wall Product A La Mode in Honed Mushroom
SMud Set Shower Pan by Emser Tile
Shower Wall Product Winter Frost in Mixed 1in Hexagons
Slab Countertops by Wall to Wall Stone Corp
Kitchen Quartz Product True North Calcutta
Master Suite Quartz Product True North Venato Extra
Girls' Bath Quartz Product True North Pebble Beach
All Other Quartz Product True North Light Silt
Windows by Milgard Windows & Doors
Window Product Style Line® Series
Window Supplier Troyco - Window & Door
Window Treatments by Budget Blinds
Lighting by Destination Lighting
Fixtures by Crystorama Lighting
Interior Design by Tiffany Home Design
Custom Cabinetry & Storage by Northwood Cabinets
Customized & Built by Cascade West Development
Photography by ExposioHDR Portland
Original Plans by Alan Mascord Design Associates
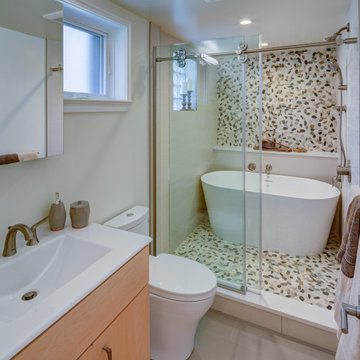
Inspiration for a mid-sized contemporary master wet room bathroom in DC Metro with flat-panel cabinets, light wood cabinets, a freestanding tub, a one-piece toilet, multi-coloured tile, pebble tile, white walls, pebble tile floors, an integrated sink, solid surface benchtops, multi-coloured floor, a sliding shower screen and white benchtops.
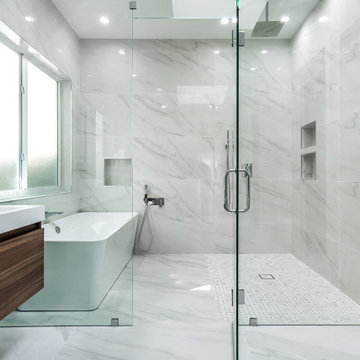
Inspiration for a contemporary master wet room bathroom in Miami with flat-panel cabinets, medium wood cabinets, a freestanding tub, gray tile, white tile, white walls, marble floors, an integrated sink, multi-coloured floor, a hinged shower door and white benchtops.
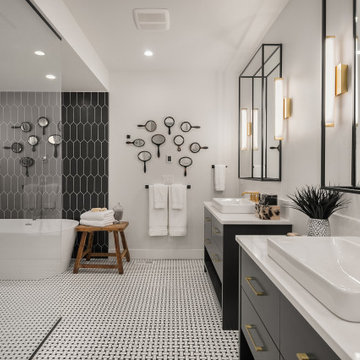
Expansive country master wet room bathroom in Seattle with flat-panel cabinets, black cabinets, a freestanding tub, black tile, white walls, a vessel sink, multi-coloured floor and white benchtops.
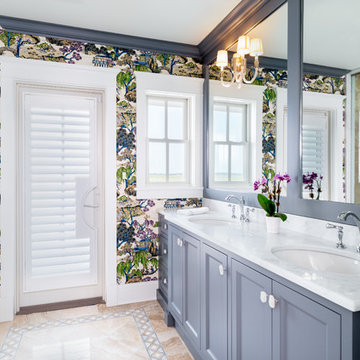
Photo of a large beach style master wet room bathroom in Philadelphia with recessed-panel cabinets, grey cabinets, beige tile, marble, pink walls, marble floors, an undermount sink, marble benchtops, multi-coloured floor, a hinged shower door and yellow benchtops.
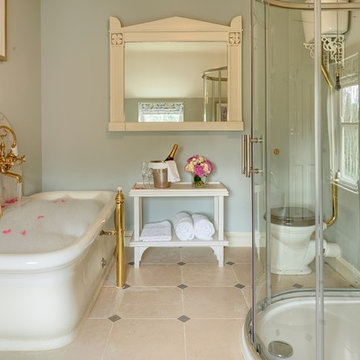
This is an example of a traditional master wet room bathroom in Dublin with open cabinets, a freestanding tub, a two-piece toilet, gray tile, subway tile, blue walls, multi-coloured floor and a hinged shower door.
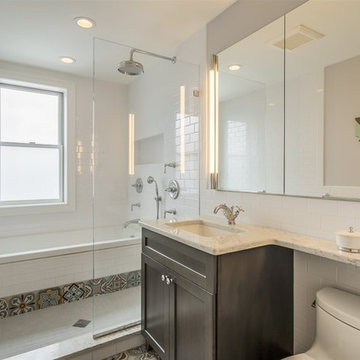
973-857-1561
LM Interior Design
LM Masiello, CKBD, CAPS
lm@lminteriordesignllc.com
https://www.lminteriordesignllc.com/
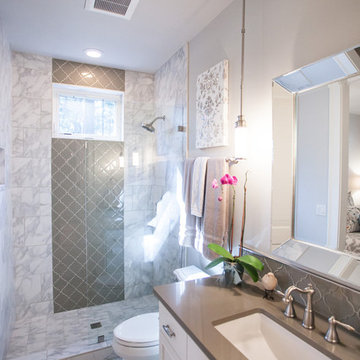
Inspiration for a mid-sized contemporary 3/4 wet room bathroom in Portland with recessed-panel cabinets, white cabinets, a two-piece toilet, gray tile, white tile, porcelain tile, grey walls, porcelain floors, an undermount sink, solid surface benchtops, multi-coloured floor and an open shower.
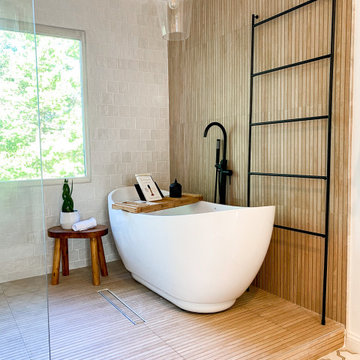
Photo of a large scandinavian master wet room bathroom in New York with shaker cabinets, medium wood cabinets, a freestanding tub, a one-piece toilet, white tile, mosaic tile, white walls, mosaic tile floors, a vessel sink, quartzite benchtops, multi-coloured floor, an open shower, grey benchtops, a double vanity and a floating vanity.
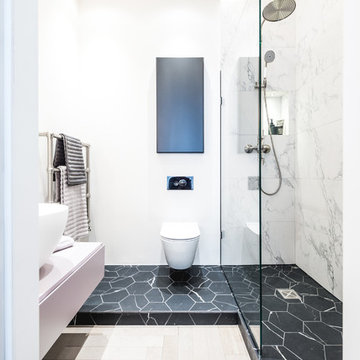
Gary Summers
Photo of a mid-sized contemporary master wet room bathroom in London with flat-panel cabinets, white cabinets, an alcove tub, a wall-mount toilet, white tile, marble, white walls, a vessel sink, multi-coloured floor, an open shower, white benchtops and a niche.
Photo of a mid-sized contemporary master wet room bathroom in London with flat-panel cabinets, white cabinets, an alcove tub, a wall-mount toilet, white tile, marble, white walls, a vessel sink, multi-coloured floor, an open shower, white benchtops and a niche.
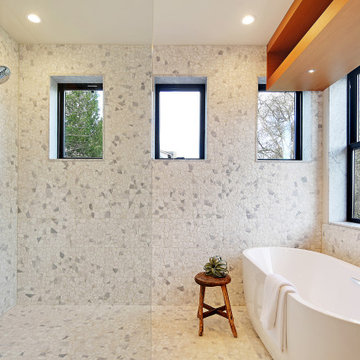
Design ideas for a mid-sized scandinavian master wet room bathroom in Seattle with flat-panel cabinets, brown cabinets, a freestanding tub, a one-piece toilet, multi-coloured tile, white walls, a drop-in sink, multi-coloured floor, an open shower, white benchtops, a single vanity and a floating vanity.
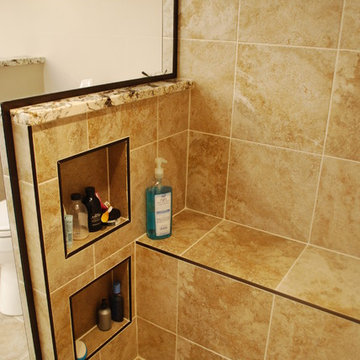
Consistent, 12x12 tiles on the shower walls/floor/ceiling are a crisp, clean look. A linear drain allows water to escape without compromising the shower's appearance with a central drain; two recessed shelves and a bench provide storage and hide bottles from being seen outside.
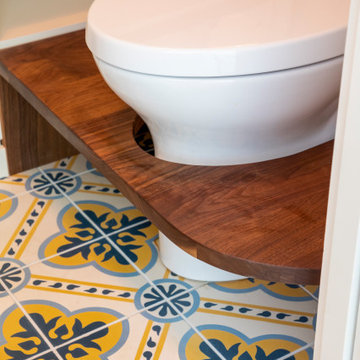
The toilet is surrounded by a custom-built stool that furthers the bathroom’s purpose as a holistic room of the home.
Large contemporary master wet room bathroom in Seattle with shaker cabinets, medium wood cabinets, a claw-foot tub, a one-piece toilet, blue tile, porcelain tile, white walls, cement tiles, an undermount sink, quartzite benchtops, multi-coloured floor, a hinged shower door, white benchtops, a niche, a double vanity and a built-in vanity.
Large contemporary master wet room bathroom in Seattle with shaker cabinets, medium wood cabinets, a claw-foot tub, a one-piece toilet, blue tile, porcelain tile, white walls, cement tiles, an undermount sink, quartzite benchtops, multi-coloured floor, a hinged shower door, white benchtops, a niche, a double vanity and a built-in vanity.
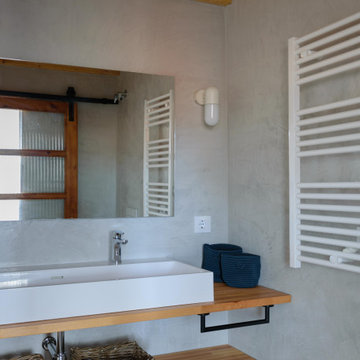
Cuarto de baño en suite. Paredes de spatolato en tonos grises-beiges y techo de madera visto.
Design ideas for a small mediterranean 3/4 wet room bathroom in Valencia with open cabinets, light wood cabinets, a one-piece toilet, green walls, ceramic floors, a vessel sink, wood benchtops, multi-coloured floor, a sliding shower screen, a single vanity, a built-in vanity and exposed beam.
Design ideas for a small mediterranean 3/4 wet room bathroom in Valencia with open cabinets, light wood cabinets, a one-piece toilet, green walls, ceramic floors, a vessel sink, wood benchtops, multi-coloured floor, a sliding shower screen, a single vanity, a built-in vanity and exposed beam.

Bathrooms by Oldham were engaged by Judith & Frank to redesign their main bathroom and their downstairs powder room.
We provided the upstairs bathroom with a new layout creating flow and functionality with a walk in shower. Custom joinery added the much needed storage and an in-wall cistern created more space.
In the powder room downstairs we offset a wall hung basin and in-wall cistern to create space in the compact room along with a custom cupboard above to create additional storage. Strip lighting on a sensor brings a soft ambience whilst being practical.
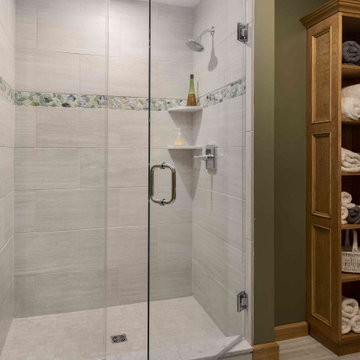
Project designed by Franconia interior designer Randy Trainor. She also serves the New Hampshire Ski Country, Lake Regions and Coast, including Lincoln, North Conway, and Bartlett.
For more about Randy Trainor, click here: https://crtinteriors.com/
To learn more about this project, click here: https://crtinteriors.com/loon-mountain-ski-house/
Wet Room Bathroom Design Ideas with Multi-Coloured Floor
3