Wet Room Bathroom Design Ideas with Open Cabinets
Refine by:
Budget
Sort by:Popular Today
141 - 160 of 448 photos
Item 1 of 3
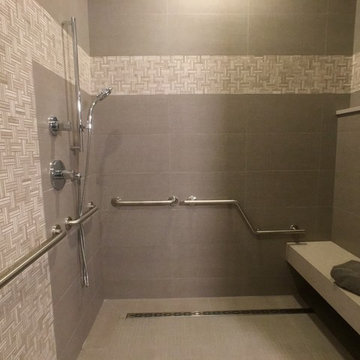
Lowell Custom Homes, Lake Geneva, WI.,Universal Design, Accessible bathroom, wet room, roll in shower with bench, large rectangle wall and floor tile, trough drain, hand shower head, adjustable shower slide bar, hand held shower head, trough shower drain, grab rails, tile patten with large rectangle and basketweave mosaic.
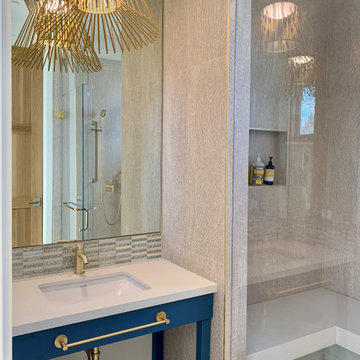
Steam room, changing room and stylish bathroom!
Photo of a large contemporary wet room bathroom in San Francisco with open cabinets, blue cabinets, a one-piece toilet, porcelain tile, porcelain floors, with a sauna, an undermount sink, engineered quartz benchtops, a hinged shower door and white benchtops.
Photo of a large contemporary wet room bathroom in San Francisco with open cabinets, blue cabinets, a one-piece toilet, porcelain tile, porcelain floors, with a sauna, an undermount sink, engineered quartz benchtops, a hinged shower door and white benchtops.
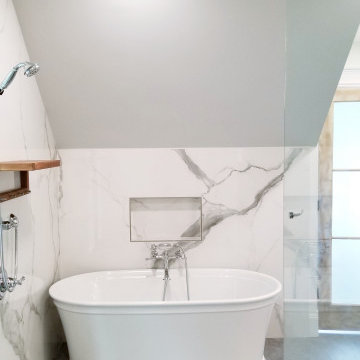
In this 90's cape cod home, we used the space from an overly large bedroom, an oddly deep but narrow closet and the existing garden-tub focused master bath with two dormers, to create a master suite trio that was perfectly proportioned to the client's needs. They wanted a much larger closet but also wanted a large dual shower, and a better-proportioned tub. We stuck with pedestal sinks but upgraded them to large recessed medicine cabinets, vintage styled. And they loved the idea of a concrete floor and large stone walls with low maintenance. For the walls, we brought in a European product that is new for the U.S. - Porcelain Panels that are an eye-popping 5.5 ft. x 10.5 ft. We used a 2ft x 4ft concrete-look porcelain tile for the floor. This bathroom has a mix of low and high ceilings, but a functional arrangement instead of the dreaded “vault-for-no-purpose-bathroom”. We used 8.5 ft ceiling areas for both the shower and the vanity’s producing a symmetry about the toilet room door. The right runner-rug in the center of this bath (not shown yet unfortunately), completes the functional layout, and will look pretty good too.
Of course, no design is close to finished without plenty of well thought out light. The bathroom uses all low-heat, high lumen, LED, 7” low profile surface mounting lighting (whoa that’s a mouthful- but, lighting is critical!). Two 7” LED fixtures light up the shower and the tub and we added two heat lamps for this open shower design. The shower also has a super-quiet moisture-exhaust fan. The customized (ikea) closet has the same lighting and the vanity space has both flanking and overhead LED lighting at 3500K temperature. Natural Light? Yes, and lot’s of it. On the second floor facing the woods, we added custom-sized operable casement windows in the shower, and custom antiqued expansive 4-lite doors on both the toilet room door and the main bath entry which is also a pocket door with a transom over it. We incorporated the trim style: fluted trims and door pediments, that was already throughout the home into these spaces, and we blended vintage and classic elements using modern proportions & patterns along with mix of metal finishes that were in tonal agreement with a simple color scheme. We added teak shower shelves and custom antiqued pine doors, adding these natural wood accents for that subtle warm contrast – and we presented!
Oh btw – we also matched the expansive doors we put in the master bath, on the front entry door, and added some gas lanterns on either side. We also replaced all the carpet in the home and upgraded their stairs with metal balusters and new handrails and coloring.
This client couple, they’re in love again!
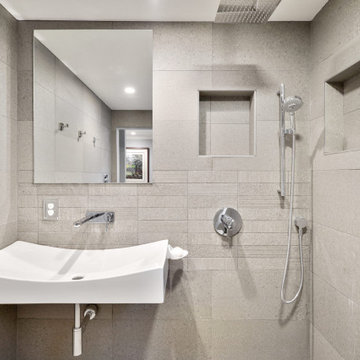
This is an example of a mid-sized asian wet room bathroom in San Francisco with open cabinets, white cabinets, a wall-mount toilet, gray tile, porcelain tile, mosaic tile floors, a wall-mount sink, an open shower, a niche, a single vanity and a floating vanity.
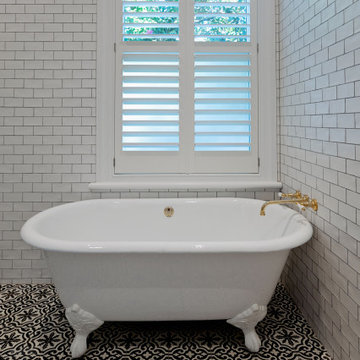
Design ideas for a small transitional master wet room bathroom in Auckland with open cabinets, a claw-foot tub, a one-piece toilet, black and white tile, subway tile, white walls, ceramic floors, a trough sink, solid surface benchtops, black floor, an open shower, white benchtops, an enclosed toilet, a single vanity, a freestanding vanity and wood.
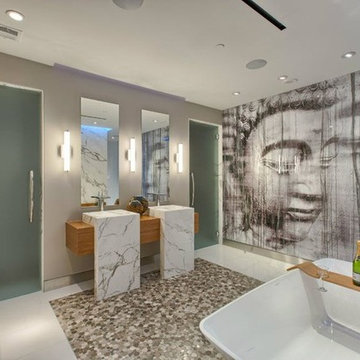
Photo of a large contemporary master wet room bathroom in Los Angeles with open cabinets, medium wood cabinets, a freestanding tub, a two-piece toilet, white tile, stone slab, grey walls, pebble tile floors, an integrated sink, marble benchtops, multi-coloured floor and a hinged shower door.
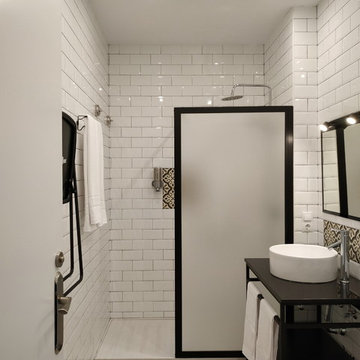
Apartamento 101
Photo of a small 3/4 wet room bathroom in Other with open cabinets, black cabinets, an urinal, white tile, subway tile, white walls, ceramic floors, a vessel sink, granite benchtops, grey floor, an open shower and black benchtops.
Photo of a small 3/4 wet room bathroom in Other with open cabinets, black cabinets, an urinal, white tile, subway tile, white walls, ceramic floors, a vessel sink, granite benchtops, grey floor, an open shower and black benchtops.
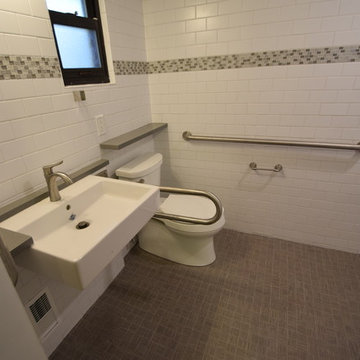
Design ideas for a small transitional master wet room bathroom in Other with open cabinets, a two-piece toilet, white tile, ceramic tile, white walls, porcelain floors, a wall-mount sink, engineered quartz benchtops, multi-coloured floor and an open shower.
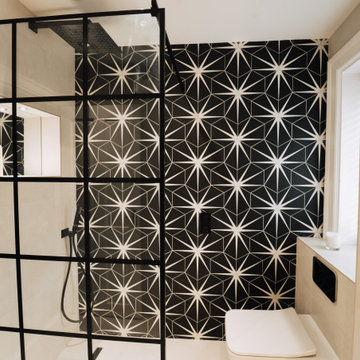
Contemporary monochrome bathroom design
Inspiration for a mid-sized contemporary kids wet room bathroom in Cheshire with open cabinets, black cabinets, a wall-mount toilet, black and white tile, porcelain tile, grey walls, porcelain floors, granite benchtops, grey floor, an open shower, black benchtops, a niche, a single vanity and a floating vanity.
Inspiration for a mid-sized contemporary kids wet room bathroom in Cheshire with open cabinets, black cabinets, a wall-mount toilet, black and white tile, porcelain tile, grey walls, porcelain floors, granite benchtops, grey floor, an open shower, black benchtops, a niche, a single vanity and a floating vanity.
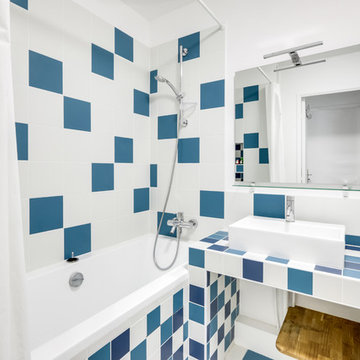
Photo of a mid-sized master wet room bathroom in Paris with open cabinets, an undermount tub, a wall-mount toilet, blue tile, ceramic tile, blue walls, ceramic floors, a console sink, tile benchtops, blue floor and a shower curtain.
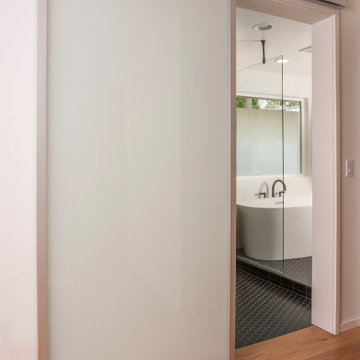
The master bathroom has a freestanding tub in a wet room shower. Black hexagonal floor tiles give a geometric pattern to the space. Frosted glass provides a modern touch of privacy.
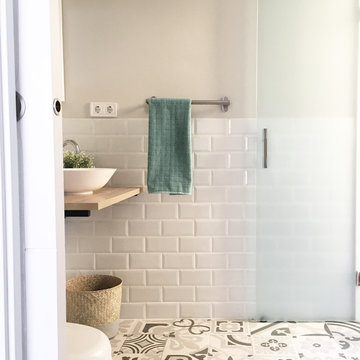
Baño de apartamento de un dormitorio, destinado al uso vacacional. De diseño nórdico y con ese toque antiguo que aporte el ladrillo metro y el hidráulico. Siempre buscando la sencillez visual y la funcionalidad.
En esta vista se aprecio puerta cristal que aporta luz natural .
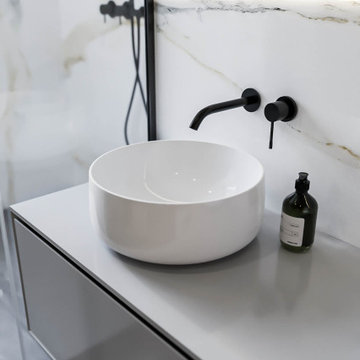
This is an example of a mid-sized modern wet room bathroom in Valencia with open cabinets, white cabinets, a wall-mount toilet, multi-coloured tile, porcelain tile, multi-coloured walls, porcelain floors, a vessel sink, grey floor, a sliding shower screen, grey benchtops, a double vanity and a floating vanity.

Design ideas for a small country 3/4 wet room bathroom in New Orleans with open cabinets, grey cabinets, a two-piece toilet, gray tile, terra-cotta tile, white walls, cement tiles, a wall-mount sink, concrete benchtops, grey floor, a hinged shower door, grey benchtops, a single vanity, a floating vanity, timber and wallpaper.
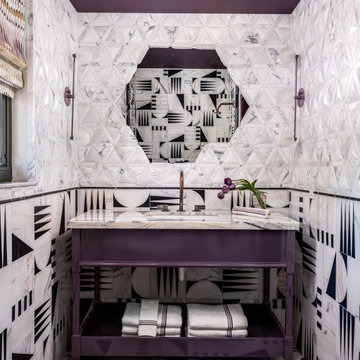
Our Oakland studio went ultra bold with the design of the guest suite at the Kips Bay Designer Showhouse. We chose the theme of a harmonious union of the physical and virtual universe through thoughtful, curated design. We used a dichromatic color theme in the bedroom to create a soothing sanctuary. Luxurious bedding, stylish fabrics, and soft velvet window treatments add a distinctive touch. In the bathroom, we added the classic black and white color theme with stylish tiles and attractive fixtures, creating a beautiful, bold contrast. The whole project emphasizes the past-meets-present-meets-future concept resulting in our most daring design yet!
---Designed by Oakland interior design studio Joy Street Design. Serving Alameda, Berkeley, Orinda, Walnut Creek, Piedmont, and San Francisco.
For more about Joy Street Design, click here:
https://www.joystreetdesign.com/
To learn more about this project, click here:
https://www.joystreetdesign.com/portfolio/kips-bay-showhouse-guest-suite
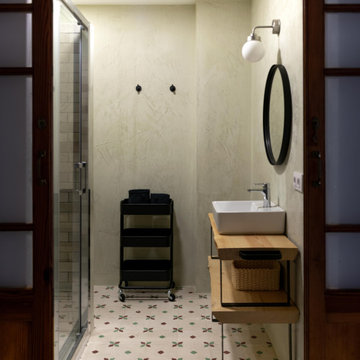
Cuarto de baño con baldosa hidráulica recuperada y paredes de spatolato en tonos verdes-grises.
Photo of a mid-sized 3/4 wet room bathroom in Valencia with open cabinets, white cabinets, a one-piece toilet, multi-coloured tile, green walls, a vessel sink, multi-coloured floor, a sliding shower screen and a single vanity.
Photo of a mid-sized 3/4 wet room bathroom in Valencia with open cabinets, white cabinets, a one-piece toilet, multi-coloured tile, green walls, a vessel sink, multi-coloured floor, a sliding shower screen and a single vanity.
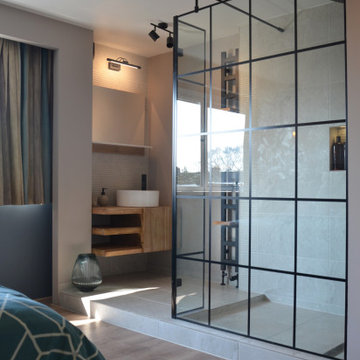
Photo of an expansive contemporary master wet room bathroom in Manchester with open cabinets, medium wood cabinets, beige tile, ceramic tile, grey walls, ceramic floors, a vessel sink, wood benchtops, beige floor, an open shower, brown benchtops, a single vanity, a floating vanity and wood walls.
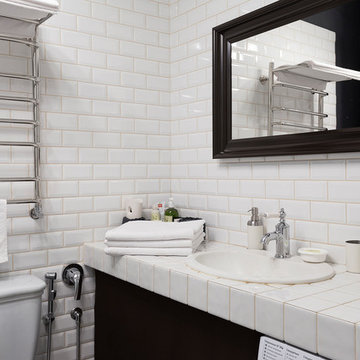
Tatiana Nikitina
Inspiration for a mid-sized scandinavian 3/4 wet room bathroom in Saint Petersburg with open cabinets, brown cabinets, a two-piece toilet, white tile, subway tile, white walls, ceramic floors, a drop-in sink, tile benchtops, beige floor, a sliding shower screen and white benchtops.
Inspiration for a mid-sized scandinavian 3/4 wet room bathroom in Saint Petersburg with open cabinets, brown cabinets, a two-piece toilet, white tile, subway tile, white walls, ceramic floors, a drop-in sink, tile benchtops, beige floor, a sliding shower screen and white benchtops.
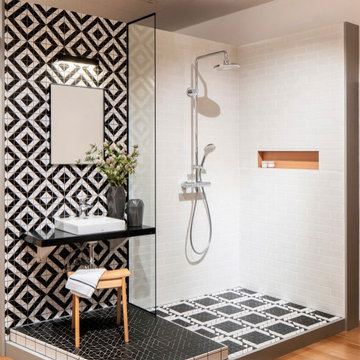
クールで都会的なデザイン空間。大胆な柄も、色を統一することで調和がとれた空間に。
This is an example of a small 3/4 wet room bathroom in Other with open cabinets, white cabinets, white tile, porcelain tile, black walls, porcelain floors, black floor, an open shower, black benchtops, a niche, a single vanity and a built-in vanity.
This is an example of a small 3/4 wet room bathroom in Other with open cabinets, white cabinets, white tile, porcelain tile, black walls, porcelain floors, black floor, an open shower, black benchtops, a niche, a single vanity and a built-in vanity.
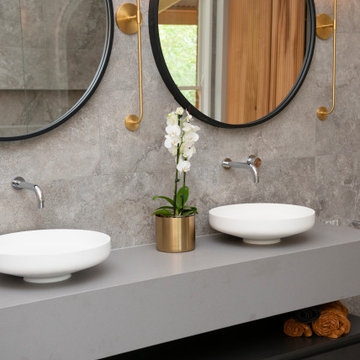
Large contemporary master wet room bathroom in Melbourne with open cabinets, black cabinets, a freestanding tub, a bidet, gray tile, ceramic tile, grey walls, ceramic floors, a console sink, engineered quartz benchtops, grey floor, an open shower, grey benchtops, a double vanity and a floating vanity.
Wet Room Bathroom Design Ideas with Open Cabinets
8

