Wet Room Bathroom Design Ideas with Open Cabinets
Refine by:
Budget
Sort by:Popular Today
81 - 100 of 448 photos
Item 1 of 3
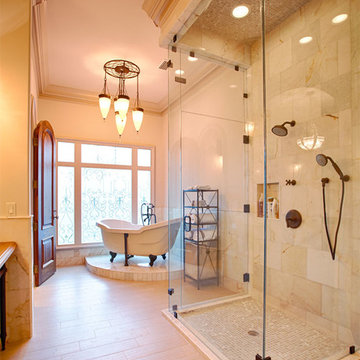
Inspiration for a mid-sized country master wet room bathroom in Miami with open cabinets, a freestanding tub, beige tile, travertine, beige walls, porcelain floors, a vessel sink and wood benchtops.
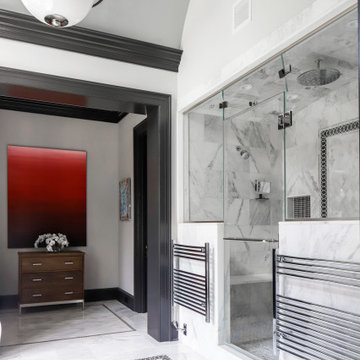
This beautiful lakefront New Jersey home is replete with exquisite design. The sprawling living area flaunts super comfortable seating that can accommodate large family gatherings while the stonework fireplace wall inspired the color palette. The game room is all about practical and functionality, while the master suite displays all things luxe. The fabrics and upholstery are from high-end showrooms like Christian Liaigre, Ralph Pucci, Holly Hunt, and Dennis Miller. Lastly, the gorgeous art around the house has been hand-selected for specific rooms and to suit specific moods.
Project completed by New York interior design firm Betty Wasserman Art & Interiors, which serves New York City, as well as across the tri-state area and in The Hamptons.
For more about Betty Wasserman, click here: https://www.bettywasserman.com/
To learn more about this project, click here:
https://www.bettywasserman.com/spaces/luxury-lakehouse-new-jersey/
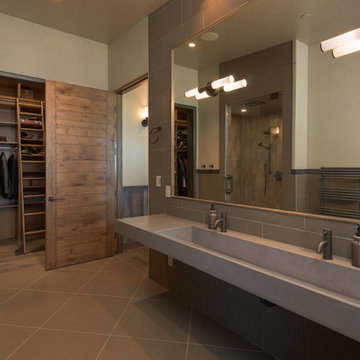
This is an example of a mid-sized industrial master wet room bathroom in Sacramento with gray tile, porcelain tile, beige walls, porcelain floors, an integrated sink, engineered quartz benchtops, grey floor, a hinged shower door and open cabinets.
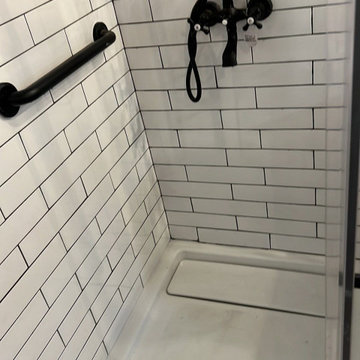
Cast Iron Pan - ADA flip up seat with ADA rails.
Small modern 3/4 wet room bathroom in Orlando with open cabinets, brown cabinets, a japanese tub, a one-piece toilet, white tile, subway tile, white walls, porcelain floors, an undermount sink, quartzite benchtops, yellow floor, a sliding shower screen, white benchtops, a niche, a single vanity, a built-in vanity, wood and wood walls.
Small modern 3/4 wet room bathroom in Orlando with open cabinets, brown cabinets, a japanese tub, a one-piece toilet, white tile, subway tile, white walls, porcelain floors, an undermount sink, quartzite benchtops, yellow floor, a sliding shower screen, white benchtops, a niche, a single vanity, a built-in vanity, wood and wood walls.
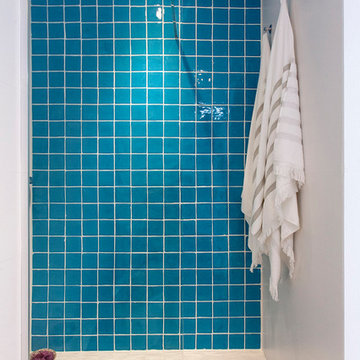
Le Sable Indigo Interiors
This is an example of a small mediterranean master wet room bathroom in Barcelona with open cabinets, medium wood cabinets, a two-piece toilet, blue tile, stone tile, white walls, travertine floors, beige floor and an open shower.
This is an example of a small mediterranean master wet room bathroom in Barcelona with open cabinets, medium wood cabinets, a two-piece toilet, blue tile, stone tile, white walls, travertine floors, beige floor and an open shower.
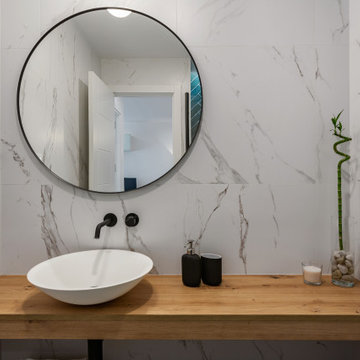
Design ideas for a modern master wet room bathroom in Madrid with open cabinets, light wood cabinets, a wall-mount toilet, white tile, marble, a vessel sink, wood benchtops, a hinged shower door, brown benchtops, a single vanity and a built-in vanity.
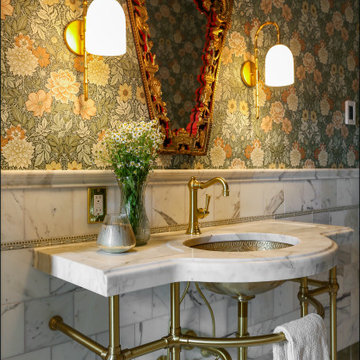
1912 Historic Landmark remodeled to have modern amenities while paying homage to the home's architectural style.
Design ideas for a large traditional wet room bathroom in Portland with open cabinets, a freestanding tub, a two-piece toilet, white tile, multi-coloured walls, porcelain floors, a console sink, marble benchtops, multi-coloured floor, a shower curtain, white benchtops, a niche, a single vanity, a freestanding vanity and wallpaper.
Design ideas for a large traditional wet room bathroom in Portland with open cabinets, a freestanding tub, a two-piece toilet, white tile, multi-coloured walls, porcelain floors, a console sink, marble benchtops, multi-coloured floor, a shower curtain, white benchtops, a niche, a single vanity, a freestanding vanity and wallpaper.
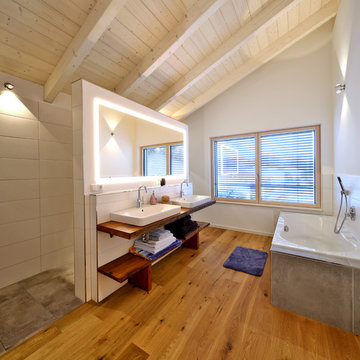
Nixdorf Fotografie
This is an example of a mid-sized country master wet room bathroom in Munich with open cabinets, a drop-in tub, gray tile, a vessel sink, wood benchtops, an open shower, brown benchtops, white walls, medium hardwood floors, brown floor and dark wood cabinets.
This is an example of a mid-sized country master wet room bathroom in Munich with open cabinets, a drop-in tub, gray tile, a vessel sink, wood benchtops, an open shower, brown benchtops, white walls, medium hardwood floors, brown floor and dark wood cabinets.
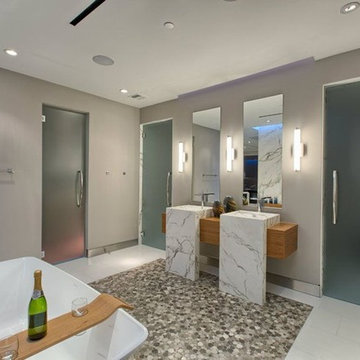
Photo of a large contemporary master wet room bathroom in Los Angeles with open cabinets, medium wood cabinets, a freestanding tub, a two-piece toilet, white tile, stone slab, grey walls, pebble tile floors, an integrated sink, marble benchtops, multi-coloured floor and a hinged shower door.
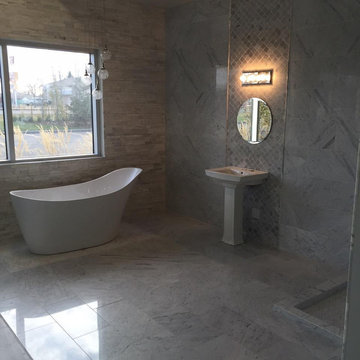
This is an example of a large contemporary master wet room bathroom in Orange County with open cabinets, a freestanding tub, a two-piece toilet, gray tile, white tile, marble, grey walls, slate floors, a pedestal sink, engineered quartz benchtops, grey floor and an open shower.
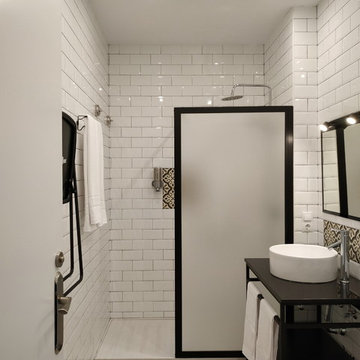
Apartamento 101
Photo of a small 3/4 wet room bathroom in Other with open cabinets, black cabinets, an urinal, white tile, subway tile, white walls, ceramic floors, a vessel sink, granite benchtops, grey floor, an open shower and black benchtops.
Photo of a small 3/4 wet room bathroom in Other with open cabinets, black cabinets, an urinal, white tile, subway tile, white walls, ceramic floors, a vessel sink, granite benchtops, grey floor, an open shower and black benchtops.
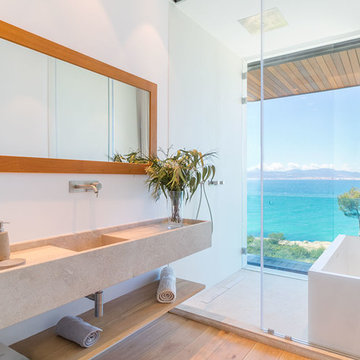
Photo of a contemporary master wet room bathroom in Palma de Mallorca with open cabinets, beige cabinets, white walls, light hardwood floors, an integrated sink, beige floor, a sliding shower screen and beige benchtops.
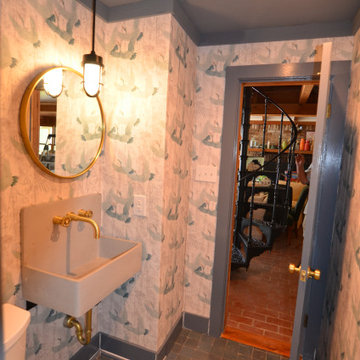
Small country 3/4 wet room bathroom in New Orleans with open cabinets, grey cabinets, a two-piece toilet, gray tile, terra-cotta tile, white walls, cement tiles, a wall-mount sink, concrete benchtops, grey floor, a hinged shower door, grey benchtops, a single vanity, a floating vanity, timber and wallpaper.
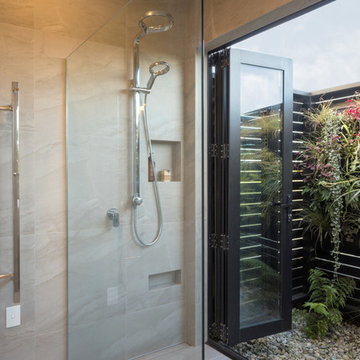
A single storied ‘H’ shaped floor plan was developed around a central courtyard. This provides ample opportunity to capture views and light from various internal spaces, while maintaining complete privacy between neighbours.
Photography by Mark Scowen
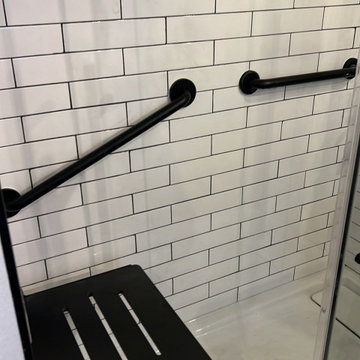
Cast Iron Pan - ADA flip up seat with ADA rails.
Photo of a small modern 3/4 wet room bathroom in Orlando with open cabinets, brown cabinets, a japanese tub, a one-piece toilet, white tile, subway tile, white walls, porcelain floors, an undermount sink, quartzite benchtops, yellow floor, a sliding shower screen, white benchtops, a niche, a single vanity, a built-in vanity, wood and wood walls.
Photo of a small modern 3/4 wet room bathroom in Orlando with open cabinets, brown cabinets, a japanese tub, a one-piece toilet, white tile, subway tile, white walls, porcelain floors, an undermount sink, quartzite benchtops, yellow floor, a sliding shower screen, white benchtops, a niche, a single vanity, a built-in vanity, wood and wood walls.
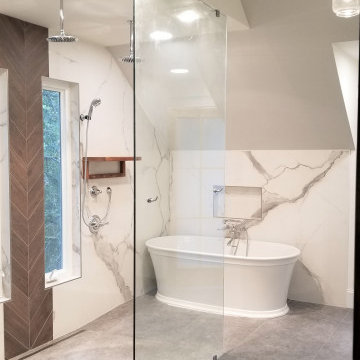
In this 90's cape cod home, we used the space from an overly large bedroom, an oddly deep but narrow closet and the existing garden-tub focused master bath with two dormers, to create a master suite trio that was perfectly proportioned to the client's needs. They wanted a much larger closet but also wanted a large dual shower, and a better-proportioned tub. We stuck with pedestal sinks but upgraded them to large recessed medicine cabinets, vintage styled. And they loved the idea of a concrete floor and large stone walls with low maintenance. For the walls, we brought in a European product that is new for the U.S. - Porcelain Panels that are an eye-popping 5.5 ft. x 10.5 ft. We used a 2ft x 4ft concrete-look porcelain tile for the floor. This bathroom has a mix of low and high ceilings, but a functional arrangement instead of the dreaded “vault-for-no-purpose-bathroom”. We used 8.5 ft ceiling areas for both the shower and the vanity’s producing a symmetry about the toilet room door. The right runner-rug in the center of this bath (not shown yet unfortunately), completes the functional layout, and will look pretty good too.
Of course, no design is close to finished without plenty of well thought out light. The bathroom uses all low-heat, high lumen, LED, 7” low profile surface mounting lighting (whoa that’s a mouthful- but, lighting is critical!). Two 7” LED fixtures light up the shower and the tub and we added two heat lamps for this open shower design. The shower also has a super-quiet moisture-exhaust fan. The customized (ikea) closet has the same lighting and the vanity space has both flanking and overhead LED lighting at 3500K temperature. Natural Light? Yes, and lot’s of it. On the second floor facing the woods, we added custom-sized operable casement windows in the shower, and custom antiqued expansive 4-lite doors on both the toilet room door and the main bath entry which is also a pocket door with a transom over it. We incorporated the trim style: fluted trims and door pediments, that was already throughout the home into these spaces, and we blended vintage and classic elements using modern proportions & patterns along with mix of metal finishes that were in tonal agreement with a simple color scheme. We added teak shower shelves and custom antiqued pine doors, adding these natural wood accents for that subtle warm contrast – and we presented!
Oh btw – we also matched the expansive doors we put in the master bath, on the front entry door, and added some gas lanterns on either side. We also replaced all the carpet in the home and upgraded their stairs with metal balusters and new handrails and coloring.
This client couple, they’re in love again!
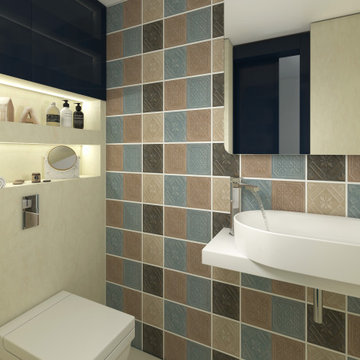
Toilet interior design
Design ideas for a small modern kids wet room bathroom in Dorset with open cabinets, white cabinets, a bidet, multi-coloured tile, ceramic tile, yellow walls, cement tiles, a console sink, marble benchtops, grey floor, white benchtops, a single vanity, a freestanding vanity and recessed.
Design ideas for a small modern kids wet room bathroom in Dorset with open cabinets, white cabinets, a bidet, multi-coloured tile, ceramic tile, yellow walls, cement tiles, a console sink, marble benchtops, grey floor, white benchtops, a single vanity, a freestanding vanity and recessed.
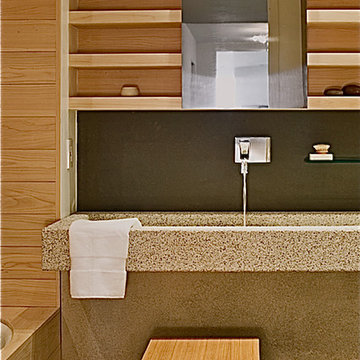
Mid-sized asian master wet room bathroom in Portland with open cabinets, light wood cabinets, a one-piece toilet, grey walls, ceramic floors, a trough sink, granite benchtops, multi-coloured floor, an open shower and beige benchtops.
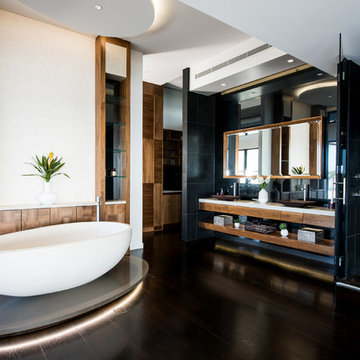
Phill Jackson Photography
Design ideas for an expansive tropical master wet room bathroom in Gold Coast - Tweed with open cabinets, medium wood cabinets, a freestanding tub, dark hardwood floors and engineered quartz benchtops.
Design ideas for an expansive tropical master wet room bathroom in Gold Coast - Tweed with open cabinets, medium wood cabinets, a freestanding tub, dark hardwood floors and engineered quartz benchtops.
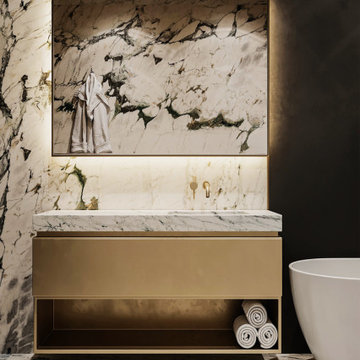
Breccia Capraia Marble is a popular choice for floors, walls, and even counters. Known as metamorphic rock because it tends to change over time from exposure to heat and pressure, marble is a good option for kitchens and bathrooms because of its low abrasion resistance and overall ability to withstand heat. Marble tile enhances the interior/exterior walls and floors.
Wet Room Bathroom Design Ideas with Open Cabinets
5

