Wet Room Bathroom Design Ideas with Purple Cabinets
Refine by:
Budget
Sort by:Popular Today
1 - 20 of 25 photos
Item 1 of 3
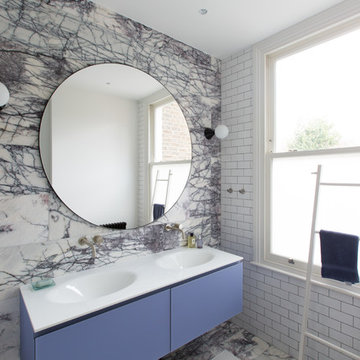
Ensuite to the Principal bedroom, walls clad in Viola Marble with a white metro contrast, styled with a contemporary vanity unit, mirror and Belgian wall lights.
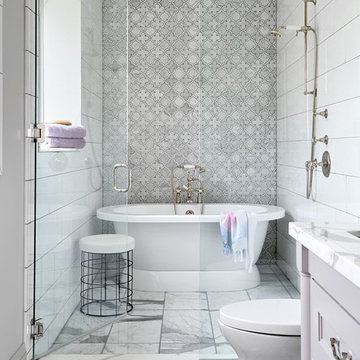
Transitional wet room bathroom in Toronto with purple cabinets, a freestanding tub, gray tile, white tile, mosaic tile, grey walls, an undermount sink, white floor, a hinged shower door and white benchtops.
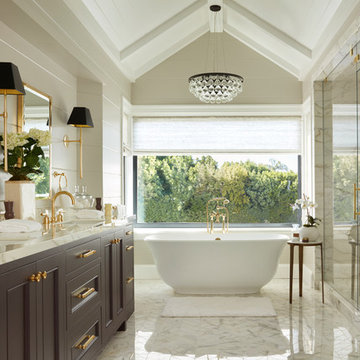
Lindsay Chambers Design, Roger Davies Photography
This is an example of a mid-sized transitional master wet room bathroom in Los Angeles with shaker cabinets, purple cabinets, a freestanding tub, a two-piece toilet, white tile, marble, an undermount sink, marble benchtops and a hinged shower door.
This is an example of a mid-sized transitional master wet room bathroom in Los Angeles with shaker cabinets, purple cabinets, a freestanding tub, a two-piece toilet, white tile, marble, an undermount sink, marble benchtops and a hinged shower door.
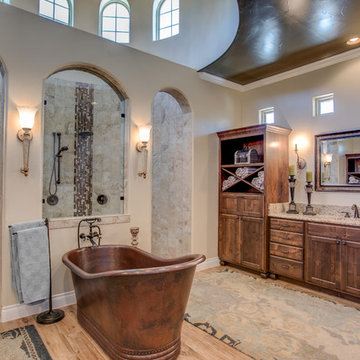
Mid-sized mediterranean master wet room bathroom in Austin with recessed-panel cabinets, purple cabinets, a freestanding tub, beige tile, porcelain tile, beige walls, light hardwood floors, an undermount sink, granite benchtops, beige floor and an open shower.
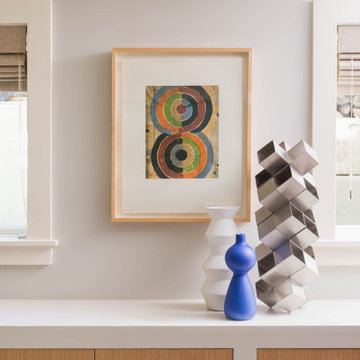
This beautiful home got a stunning makeover from our Oakland studio. We pulled colors from the client's beautiful heirloom quilt, which we used as an inspiration point to plan the design scheme. The bedroom got a calm and soothing appeal with a muted teal color. The adjoining bathroom was redesigned to accommodate a dual vanity, a free-standing tub, and a steam shower, all held together neatly by the river rock flooring. The living room used a different shade of teal with gold accents to create a lively, cheerful ambiance. The kitchen layout was maximized with a large island with a stunning cascading countertop. Fun colors and attractive backsplash tiles create a cheerful pop.
---
Designed by Oakland interior design studio Joy Street Design. Serving Alameda, Berkeley, Orinda, Walnut Creek, Piedmont, and San Francisco.
For more about Joy Street Design, see here:
https://www.joystreetdesign.com/
To learn more about this project, see here:
https://www.joystreetdesign.com/portfolio/oakland-home-transformation
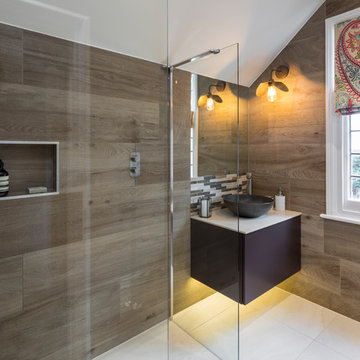
Small modern 3/4 wet room bathroom in Surrey with a wall-mount sink, solid surface benchtops, beige benchtops, flat-panel cabinets, purple cabinets, brown tile, ceramic tile, ceramic floors, white floor and an open shower.
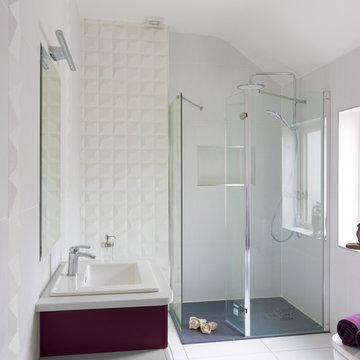
bespoke vanity unit
This is an example of a mid-sized contemporary 3/4 wet room bathroom in Dublin with flat-panel cabinets, purple cabinets, a one-piece toilet, white tile, porcelain tile, white walls, porcelain floors, a drop-in sink and quartzite benchtops.
This is an example of a mid-sized contemporary 3/4 wet room bathroom in Dublin with flat-panel cabinets, purple cabinets, a one-piece toilet, white tile, porcelain tile, white walls, porcelain floors, a drop-in sink and quartzite benchtops.
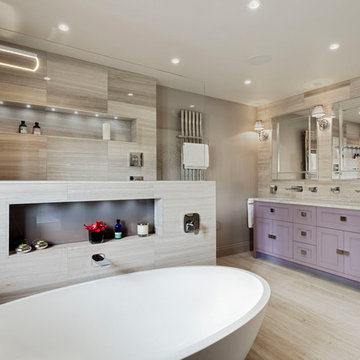
Inspiration for a mid-sized transitional master wet room bathroom in Sussex with shaker cabinets, purple cabinets, a freestanding tub, gray tile, grey walls, an undermount sink, grey floor, an open shower, grey benchtops and a niche.
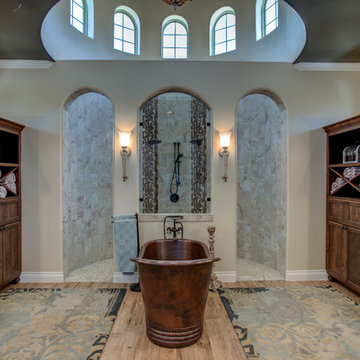
This is an example of a mid-sized mediterranean master wet room bathroom in Austin with recessed-panel cabinets, purple cabinets, a freestanding tub, beige tile, porcelain tile, beige walls, light hardwood floors, an undermount sink, granite benchtops, beige floor and an open shower.
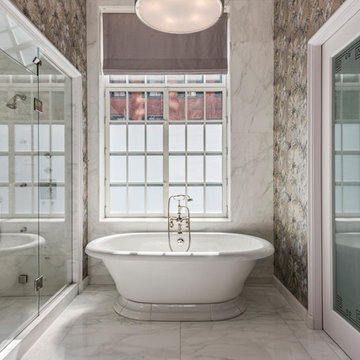
wallcoverings with dark purple which was pulled onto the vanity. custom drapes and wallcovering.
Inspiration for a mid-sized traditional master wet room bathroom in New York with raised-panel cabinets, purple cabinets, a freestanding tub, a one-piece toilet, white tile, marble floors, a drop-in sink, quartzite benchtops, white floor and a hinged shower door.
Inspiration for a mid-sized traditional master wet room bathroom in New York with raised-panel cabinets, purple cabinets, a freestanding tub, a one-piece toilet, white tile, marble floors, a drop-in sink, quartzite benchtops, white floor and a hinged shower door.
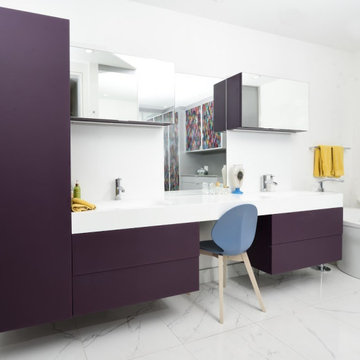
I was able to manipulate the cabinetry to fit any space, and excel in efficiency, by adding the right interior accessories in a bathroom or walk-in closet to fit the garde-robe, or wardrobe.
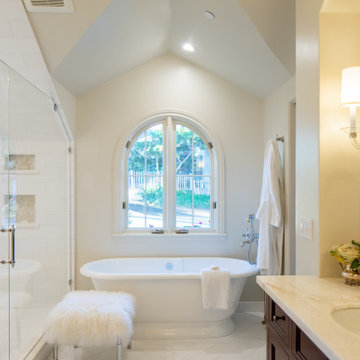
Photo of an eclectic master wet room bathroom in San Francisco with recessed-panel cabinets, purple cabinets, a freestanding tub, white tile, stone tile, blue walls, marble floors, an undermount sink, marble benchtops, grey floor, a hinged shower door, white benchtops, a double vanity and a built-in vanity.
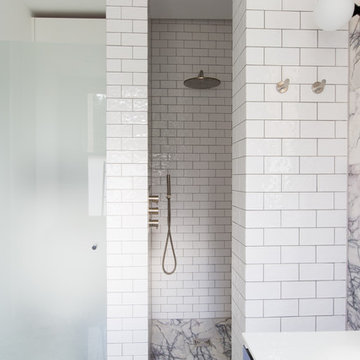
Ensuite to the Principal bedroom, walls clad in Viola Marble with a white metro contrast. The shower is walk in and the WC is concealed behind a sandblasted glass door.
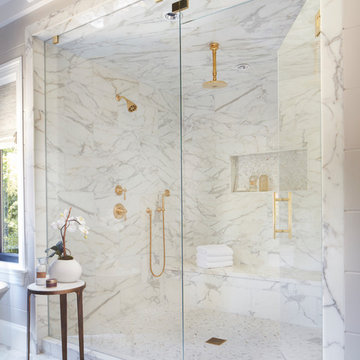
Lindsay Chambers Design, Roger Davies Photography
Design ideas for a mid-sized transitional master wet room bathroom in Los Angeles with shaker cabinets, purple cabinets, a freestanding tub, a two-piece toilet, white tile, marble, an undermount sink, marble benchtops and a hinged shower door.
Design ideas for a mid-sized transitional master wet room bathroom in Los Angeles with shaker cabinets, purple cabinets, a freestanding tub, a two-piece toilet, white tile, marble, an undermount sink, marble benchtops and a hinged shower door.
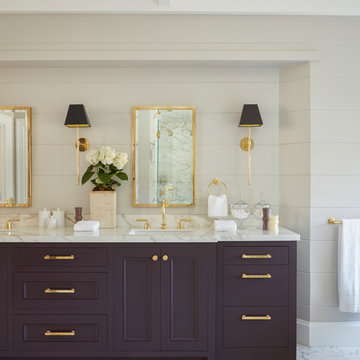
Lindsay Chambers Design, Roger Davies Photography
Photo of a mid-sized transitional master wet room bathroom in Los Angeles with shaker cabinets, purple cabinets, a freestanding tub, a two-piece toilet, white tile, marble, an undermount sink, marble benchtops and a hinged shower door.
Photo of a mid-sized transitional master wet room bathroom in Los Angeles with shaker cabinets, purple cabinets, a freestanding tub, a two-piece toilet, white tile, marble, an undermount sink, marble benchtops and a hinged shower door.
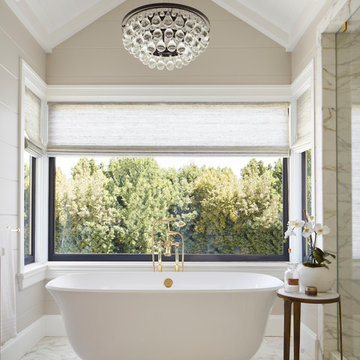
Lindsay Chambers Design, Roger Davies Photography
This is an example of a mid-sized transitional master wet room bathroom in Los Angeles with a freestanding tub, a two-piece toilet, white tile, marble, grey walls, marble floors, an undermount sink, white floor, a hinged shower door, shaker cabinets, purple cabinets and marble benchtops.
This is an example of a mid-sized transitional master wet room bathroom in Los Angeles with a freestanding tub, a two-piece toilet, white tile, marble, grey walls, marble floors, an undermount sink, white floor, a hinged shower door, shaker cabinets, purple cabinets and marble benchtops.
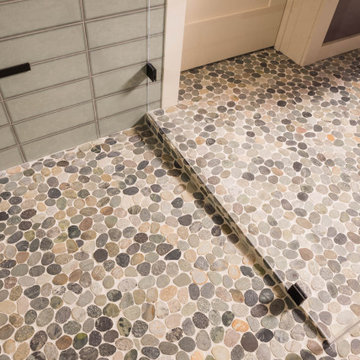
This beautiful home got a stunning makeover from our Oakland studio. We pulled colors from the client's beautiful heirloom quilt, which we used as an inspiration point to plan the design scheme. The bedroom got a calm and soothing appeal with a muted teal color. The adjoining bathroom was redesigned to accommodate a dual vanity, a free-standing tub, and a steam shower, all held together neatly by the river rock flooring. The living room used a different shade of teal with gold accents to create a lively, cheerful ambiance. The kitchen layout was maximized with a large island with a stunning cascading countertop. Fun colors and attractive backsplash tiles create a cheerful pop.
---
Designed by Oakland interior design studio Joy Street Design. Serving Alameda, Berkeley, Orinda, Walnut Creek, Piedmont, and San Francisco.
For more about Joy Street Design, see here:
https://www.joystreetdesign.com/
To learn more about this project, see here:
https://www.joystreetdesign.com/portfolio/oakland-home-transformation
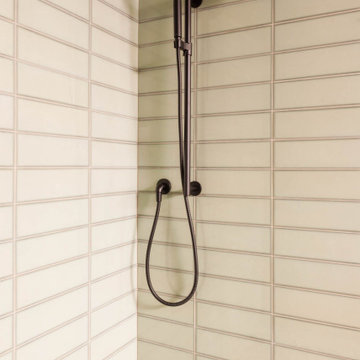
This beautiful home got a stunning makeover from our Oakland studio. We pulled colors from the client's beautiful heirloom quilt, which we used as an inspiration point to plan the design scheme. The bedroom got a calm and soothing appeal with a muted teal color. The adjoining bathroom was redesigned to accommodate a dual vanity, a free-standing tub, and a steam shower, all held together neatly by the river rock flooring. The living room used a different shade of teal with gold accents to create a lively, cheerful ambiance. The kitchen layout was maximized with a large island with a stunning cascading countertop. Fun colors and attractive backsplash tiles create a cheerful pop.
---
Designed by Oakland interior design studio Joy Street Design. Serving Alameda, Berkeley, Orinda, Walnut Creek, Piedmont, and San Francisco.
For more about Joy Street Design, see here:
https://www.joystreetdesign.com/
To learn more about this project, see here:
https://www.joystreetdesign.com/portfolio/oakland-home-transformation
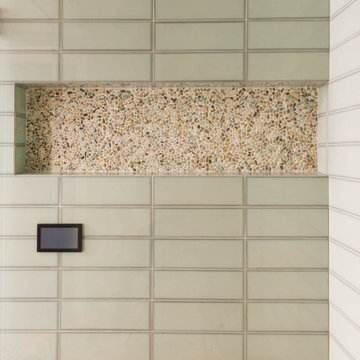
This beautiful home got a stunning makeover from our Oakland studio. We pulled colors from the client's beautiful heirloom quilt, which we used as an inspiration point to plan the design scheme. The bedroom got a calm and soothing appeal with a muted teal color. The adjoining bathroom was redesigned to accommodate a dual vanity, a free-standing tub, and a steam shower, all held together neatly by the river rock flooring. The living room used a different shade of teal with gold accents to create a lively, cheerful ambiance. The kitchen layout was maximized with a large island with a stunning cascading countertop. Fun colors and attractive backsplash tiles create a cheerful pop.
---
Designed by Oakland interior design studio Joy Street Design. Serving Alameda, Berkeley, Orinda, Walnut Creek, Piedmont, and San Francisco.
For more about Joy Street Design, see here:
https://www.joystreetdesign.com/
To learn more about this project, see here:
https://www.joystreetdesign.com/portfolio/oakland-home-transformation
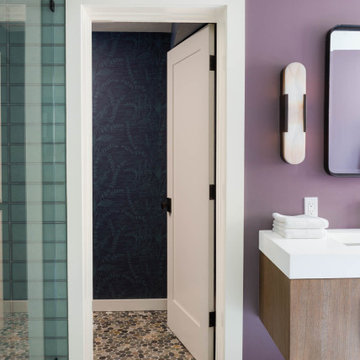
This beautiful home got a stunning makeover from our Oakland studio. We pulled colors from the client's beautiful heirloom quilt, which we used as an inspiration point to plan the design scheme. The bedroom got a calm and soothing appeal with a muted teal color. The adjoining bathroom was redesigned to accommodate a dual vanity, a free-standing tub, and a steam shower, all held together neatly by the river rock flooring. The living room used a different shade of teal with gold accents to create a lively, cheerful ambiance. The kitchen layout was maximized with a large island with a stunning cascading countertop. Fun colors and attractive backsplash tiles create a cheerful pop.
---
Designed by Oakland interior design studio Joy Street Design. Serving Alameda, Berkeley, Orinda, Walnut Creek, Piedmont, and San Francisco.
For more about Joy Street Design, see here:
https://www.joystreetdesign.com/
To learn more about this project, see here:
https://www.joystreetdesign.com/portfolio/oakland-home-transformation
Wet Room Bathroom Design Ideas with Purple Cabinets
1