Wet Room Bathroom Design Ideas with Recessed-panel Cabinets
Refine by:
Budget
Sort by:Popular Today
41 - 60 of 1,141 photos
Item 1 of 3
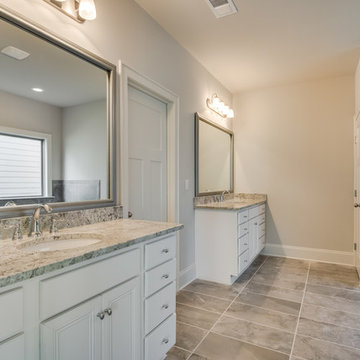
Design ideas for a large transitional master wet room bathroom in Other with recessed-panel cabinets, white cabinets, a drop-in tub, gray tile, porcelain tile, grey walls, porcelain floors, an undermount sink, granite benchtops, grey floor and a hinged shower door.
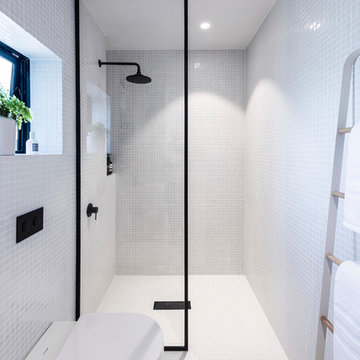
Stephen Goodenough
This is an example of a small contemporary master wet room bathroom in Christchurch with recessed-panel cabinets, light wood cabinets, a wall-mount toilet, white tile, mosaic tile, white walls, mosaic tile floors and a wall-mount sink.
This is an example of a small contemporary master wet room bathroom in Christchurch with recessed-panel cabinets, light wood cabinets, a wall-mount toilet, white tile, mosaic tile, white walls, mosaic tile floors and a wall-mount sink.
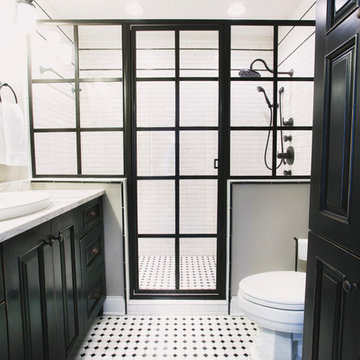
ROK Photography
Design ideas for a mid-sized industrial master wet room bathroom in Other with recessed-panel cabinets, black cabinets, a two-piece toilet, marble, grey walls, laminate floors, a drop-in sink, multi-coloured floor and a hinged shower door.
Design ideas for a mid-sized industrial master wet room bathroom in Other with recessed-panel cabinets, black cabinets, a two-piece toilet, marble, grey walls, laminate floors, a drop-in sink, multi-coloured floor and a hinged shower door.
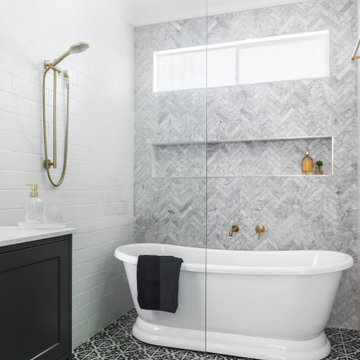
Photo of a large traditional master wet room bathroom in Brisbane with recessed-panel cabinets, black cabinets, a freestanding tub, gray tile, multi-coloured floor, an open shower, white benchtops, a niche and a built-in vanity.
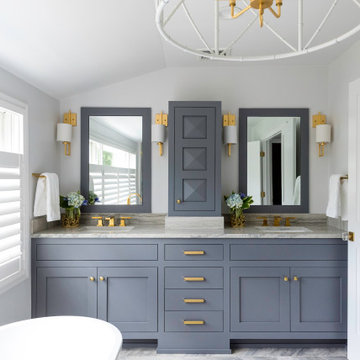
This is an example of a mid-sized contemporary master wet room bathroom in New York with recessed-panel cabinets, blue cabinets, a freestanding tub, a two-piece toilet, white walls, marble floors, an undermount sink, quartzite benchtops, grey floor, a hinged shower door and grey benchtops.
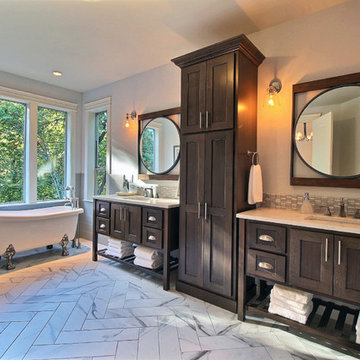
Paint by Sherwin Williams
Body Color - City Loft - SW 7631
Trim Color - Custom Color - SW 8975/3535
Master Suite & Guest Bath - Site White - SW 7070
Girls' Rooms & Bath - White Beet - SW 6287
Exposed Beams & Banister Stain - Banister Beige - SW 3128-B
Flooring & Tile by Macadam Floor & Design
Hardwood by Kentwood Floors
Hardwood Product Originals Series - Plateau in Brushed Hard Maple
Wall & Floor Tile by Macadam Floor & Design
Counter Backsplash, Shower Niche & Bathroom Floor by Tierra Sol
Backsplash & Shower Niche Product Driftwood Cronos Engraved in Bianco Cararra Mosaic
Bathroom Floor Product Portobello Marmi Classico in Bianco Cararra Herringbone
Shower Wall Tile by Surface Art Inc
Shower Wall Product A La Mode in Honed Mushroom
SMud Set Shower Pan by Emser Tile
Shower Wall Product Winter Frost in Mixed 1in Hexagons
Slab Countertops by Wall to Wall Stone Corp
Kitchen Quartz Product True North Calcutta
Master Suite Quartz Product True North Venato Extra
Girls' Bath Quartz Product True North Pebble Beach
All Other Quartz Product True North Light Silt
Windows by Milgard Windows & Doors
Window Product Style Line® Series
Window Supplier Troyco - Window & Door
Window Treatments by Budget Blinds
Lighting by Destination Lighting
Fixtures by Crystorama Lighting
Interior Design by Tiffany Home Design
Custom Cabinetry & Storage by Northwood Cabinets
Customized & Built by Cascade West Development
Photography by ExposioHDR Portland
Original Plans by Alan Mascord Design Associates
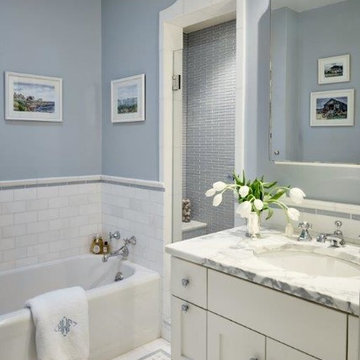
Small traditional 3/4 wet room bathroom in San Francisco with recessed-panel cabinets, white cabinets, an alcove tub, white tile, blue walls, mosaic tile floors, an undermount sink, marble benchtops, white floor, a hinged shower door and white benchtops.
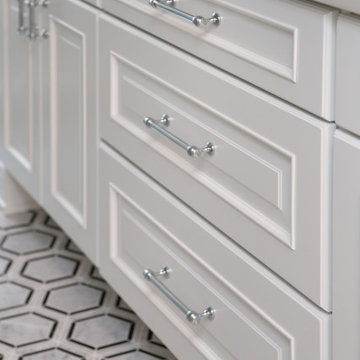
Luxury master bath in Barrington with a wet room featuring a claw-foot tub, chrome tub filler, and marble hex tile.
This is an example of a mid-sized transitional master wet room bathroom in Chicago with recessed-panel cabinets, grey cabinets, a claw-foot tub, a two-piece toilet, grey walls, marble floors, an undermount sink, quartzite benchtops, white floor, a hinged shower door, white benchtops, a niche, a double vanity and a built-in vanity.
This is an example of a mid-sized transitional master wet room bathroom in Chicago with recessed-panel cabinets, grey cabinets, a claw-foot tub, a two-piece toilet, grey walls, marble floors, an undermount sink, quartzite benchtops, white floor, a hinged shower door, white benchtops, a niche, a double vanity and a built-in vanity.
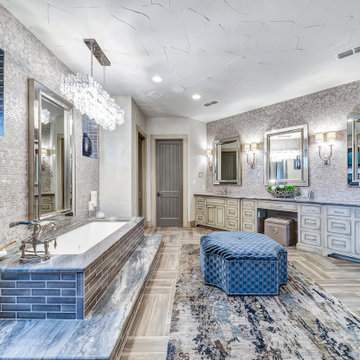
Inspiration for a transitional master wet room bathroom in Dallas with recessed-panel cabinets, distressed cabinets, an undermount tub, mosaic tile, white walls, wood-look tile, an undermount sink, brown floor, an open shower, grey benchtops, an enclosed toilet, a double vanity and a built-in vanity.
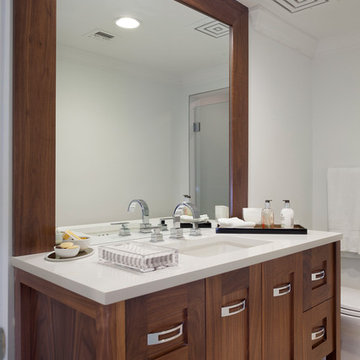
Photography by ibi designs
Design ideas for a mid-sized contemporary master wet room bathroom in Miami with recessed-panel cabinets, medium wood cabinets, a one-piece toilet, white tile, white walls, porcelain floors, an undermount sink, solid surface benchtops, beige floor, a hinged shower door and white benchtops.
Design ideas for a mid-sized contemporary master wet room bathroom in Miami with recessed-panel cabinets, medium wood cabinets, a one-piece toilet, white tile, white walls, porcelain floors, an undermount sink, solid surface benchtops, beige floor, a hinged shower door and white benchtops.
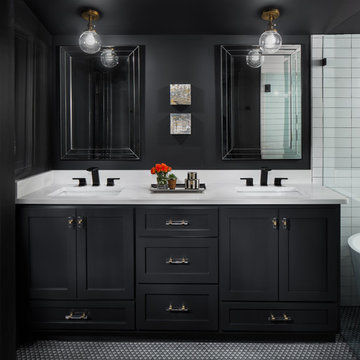
Master Bathroom of remodeled home in Homewood Alabama. Photographed for Willow Homes, Willow Design Studio and Triton Stone Group by Birmingham Alabama based architectural and interiors photographer Tommy Daspit. See more of his work on his website http://tommydaspit.com
All images are ©2019 Tommy Daspit Photographer and my not be reused without express written permission.
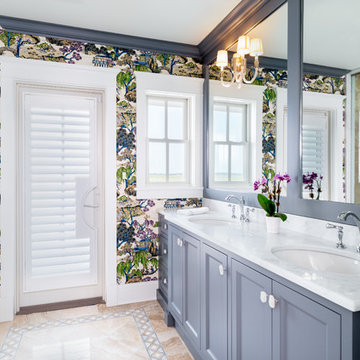
Photo of a large beach style master wet room bathroom in Philadelphia with recessed-panel cabinets, grey cabinets, beige tile, marble, pink walls, marble floors, an undermount sink, marble benchtops, multi-coloured floor, a hinged shower door and yellow benchtops.
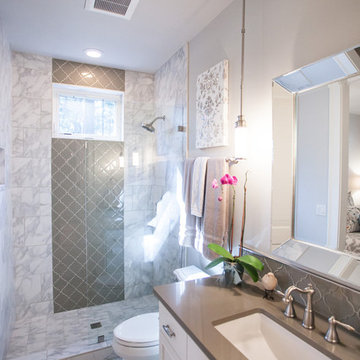
Inspiration for a mid-sized contemporary 3/4 wet room bathroom in Portland with recessed-panel cabinets, white cabinets, a two-piece toilet, gray tile, white tile, porcelain tile, grey walls, porcelain floors, an undermount sink, solid surface benchtops, multi-coloured floor and an open shower.
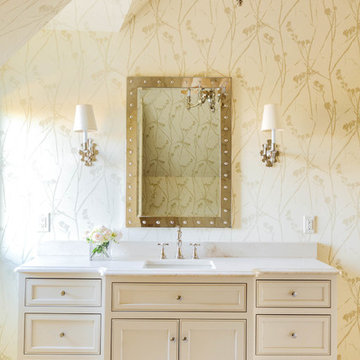
Guest Bath; Photography by Marty Paoletta
Inspiration for an expansive traditional master wet room bathroom in Nashville with recessed-panel cabinets, white cabinets, a freestanding tub, a two-piece toilet, terra-cotta tile, beige walls, travertine floors, an undermount sink, marble benchtops, white floor, an open shower and white benchtops.
Inspiration for an expansive traditional master wet room bathroom in Nashville with recessed-panel cabinets, white cabinets, a freestanding tub, a two-piece toilet, terra-cotta tile, beige walls, travertine floors, an undermount sink, marble benchtops, white floor, an open shower and white benchtops.
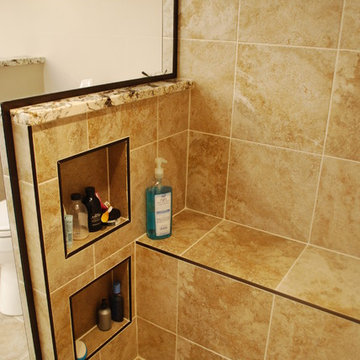
Consistent, 12x12 tiles on the shower walls/floor/ceiling are a crisp, clean look. A linear drain allows water to escape without compromising the shower's appearance with a central drain; two recessed shelves and a bench provide storage and hide bottles from being seen outside.
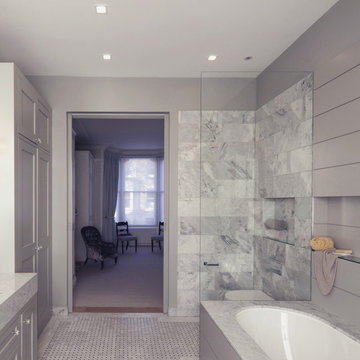
Photography: Dai Williams
Large contemporary master wet room bathroom in London with recessed-panel cabinets, grey cabinets, a drop-in tub, a wall-mount toilet, gray tile, marble, grey walls, mosaic tile floors, an integrated sink, marble benchtops, grey floor and an open shower.
Large contemporary master wet room bathroom in London with recessed-panel cabinets, grey cabinets, a drop-in tub, a wall-mount toilet, gray tile, marble, grey walls, mosaic tile floors, an integrated sink, marble benchtops, grey floor and an open shower.
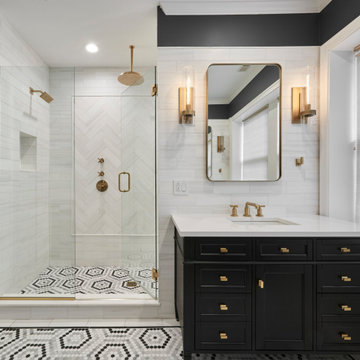
This timeless and elegant bathroom design features marble hexagon floor tile and gold accents. The dark vanities, custom-built hamper, and bold paint color add a dramatic contrast that pops against the honed marble tile. The large shower features a framed tile inlay with a herringbone pattern, a shower bench, a rain shower head, and two niches to create a spa-like experience.

Design objectives for this primary bathroom remodel included: Removing a dated corner shower and deck-mounted tub, creating more storage space, reworking the water closet entry, adding dual vanities and a curbless shower with tub to capture the view.
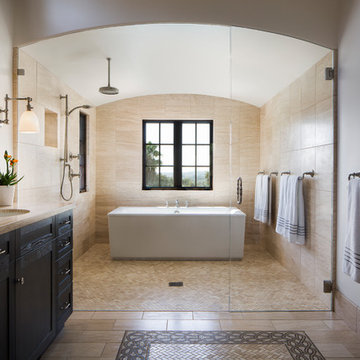
Allen Construction - Contractor,
Shannon Scott Design-Interior Designer,
Jason Rick Photography - Photographer
Photo of a large mediterranean master wet room bathroom in Santa Barbara with dark wood cabinets, a freestanding tub, beige tile, travertine, ceramic floors, an undermount sink, beige floor, a hinged shower door, recessed-panel cabinets, white walls and brown benchtops.
Photo of a large mediterranean master wet room bathroom in Santa Barbara with dark wood cabinets, a freestanding tub, beige tile, travertine, ceramic floors, an undermount sink, beige floor, a hinged shower door, recessed-panel cabinets, white walls and brown benchtops.
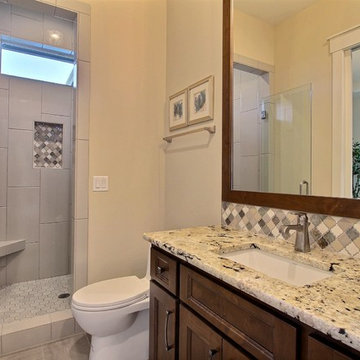
Paint by Sherwin Williams
Body Color - Wool Skein - SW 6148
Flooring & Tile by Macadam Floor & Design
Carpet Products by Dream Weaver Carpet
Main Level Carpet Cosmopolitan in Iron Frost
Floor Tile by Florida Tile
Floor Tile Product - Sequence in Drift
Counter Backsplash & Shower Niche by Tierra Sol
Tile Product - Lustre Series in Piano Flint Mosaic
Shower Wall Tile by Pental Surfaces
Shower Wall Product Deco D'Antan in Etoile Blanc Gris
Mud Set Shower Pan by Emser Tile
Mud Set Shower Pan Product Cultura in Taupe Flat Pebble
Sinks by Decolav
Faucets by Delta Faucet
Slab Countertops by Wall to Wall Stone Corp
Main Level Granite Product Colonial Cream
Downstairs Quartz Product True North Silver Shimmer
Windows by Milgard Windows & Doors
Window Product Style Line® Series
Window Supplier Troyco - Window & Door
Window Treatments by Budget Blinds
Lighting by Destination Lighting
Interior Design by Creative Interiors & Design
Custom Cabinetry & Storage by Northwood Cabinets
Customized & Built by Cascade West Development
Photography by ExposioHDR Portland
Original Plans by Alan Mascord Design Associates
Wet Room Bathroom Design Ideas with Recessed-panel Cabinets
3