Wet Room Bathroom Design Ideas with Shaker Cabinets
Sort by:Popular Today
61 - 80 of 3,302 photos
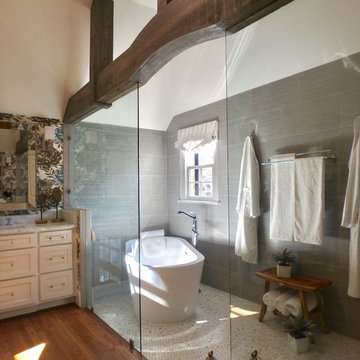
View of left side of wet room and soaking tub with chrome tub filler. Plenty of natural light fills the space and the room has layers of texture by incorporating wood, tile, glass and patterned wallpaper, which adds visual interest.
Jessica Dauray - photography
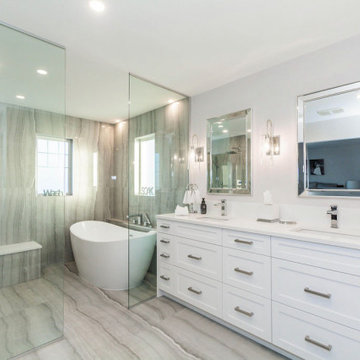
A light and bright master bathroom that features a white built in double vanity and a wet room with a freestanding tub. The wet room shower features a zero threshold, clear glass partition with a curbless entry and a book matched unique large format tile.
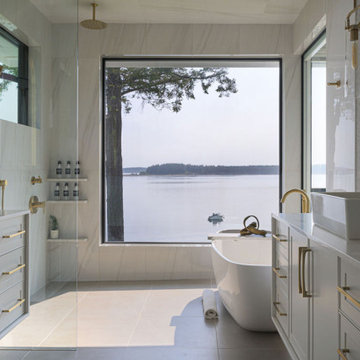
Large transitional master wet room bathroom in Vancouver with shaker cabinets, white cabinets, a freestanding tub, black and white tile, porcelain tile, white walls, porcelain floors, a vessel sink, engineered quartz benchtops, grey floor, an open shower, white benchtops, an enclosed toilet, a double vanity and a floating vanity.
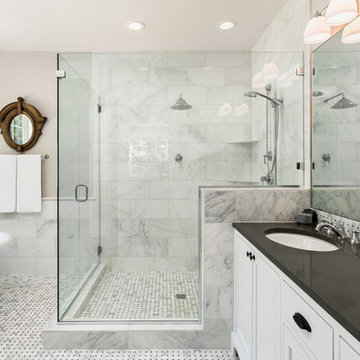
Large modern master wet room bathroom in San Francisco with shaker cabinets, white cabinets, a freestanding tub, stone tile, beige walls, an undermount sink, solid surface benchtops, a hinged shower door, black benchtops, a single vanity and a built-in vanity.
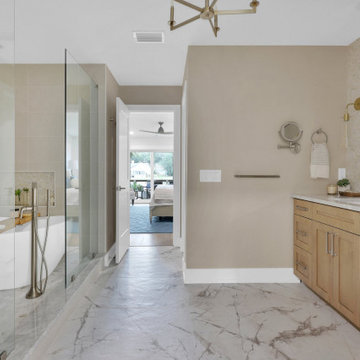
Large beach style master wet room bathroom in Jacksonville with shaker cabinets, light wood cabinets, a freestanding tub, a two-piece toilet, beige tile, ceramic tile, beige walls, marble floors, an undermount sink, marble benchtops, beige floor, an open shower, white benchtops, a shower seat, a double vanity and a built-in vanity.
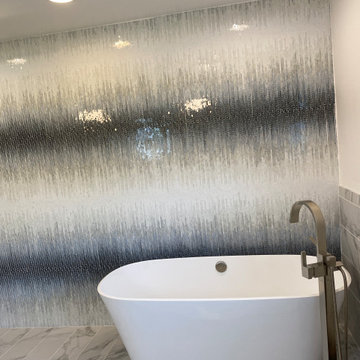
Modern bathroom with large mosaic accent wall! Very Rock n Roll!
Inspiration for a mid-sized modern master wet room bathroom in Philadelphia with shaker cabinets, grey cabinets, a freestanding tub, a one-piece toilet, multi-coloured tile, mosaic tile, white walls, porcelain floors, an undermount sink, engineered quartz benchtops, white floor, an open shower, white benchtops, a shower seat, a double vanity and a built-in vanity.
Inspiration for a mid-sized modern master wet room bathroom in Philadelphia with shaker cabinets, grey cabinets, a freestanding tub, a one-piece toilet, multi-coloured tile, mosaic tile, white walls, porcelain floors, an undermount sink, engineered quartz benchtops, white floor, an open shower, white benchtops, a shower seat, a double vanity and a built-in vanity.
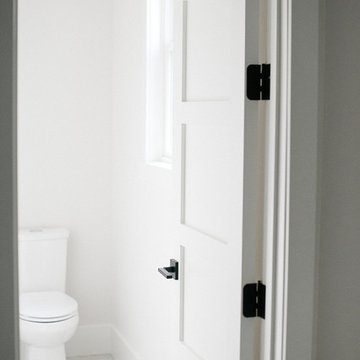
Spacecrafting Photography
Large transitional master wet room bathroom in Minneapolis with shaker cabinets, white cabinets, a freestanding tub, white tile, grey walls, an undermount sink, quartzite benchtops, an open shower, white benchtops, grey floor, a two-piece toilet, ceramic tile and porcelain floors.
Large transitional master wet room bathroom in Minneapolis with shaker cabinets, white cabinets, a freestanding tub, white tile, grey walls, an undermount sink, quartzite benchtops, an open shower, white benchtops, grey floor, a two-piece toilet, ceramic tile and porcelain floors.
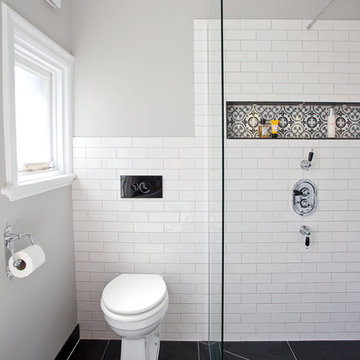
Randi Sokoloff
Design ideas for a mid-sized contemporary kids wet room bathroom in Sussex with shaker cabinets, grey cabinets, a freestanding tub, a one-piece toilet, white tile, subway tile, grey walls, cement tiles, a drop-in sink, marble benchtops, multi-coloured floor and an open shower.
Design ideas for a mid-sized contemporary kids wet room bathroom in Sussex with shaker cabinets, grey cabinets, a freestanding tub, a one-piece toilet, white tile, subway tile, grey walls, cement tiles, a drop-in sink, marble benchtops, multi-coloured floor and an open shower.

This sleek modern tile master bath was designed to allow the customers to continue to age in place for years to come easily. Featuring a roll-in tile shower with large tile bench, tiled toilet area, 3 pc North Point White shaker cabinetry to create a custom look and beautiful black Quartz countertop with undermount sink. The old, dated popcorn ceiling was removed, sanded and skim coated for a smooth finish. This bathroom is unusual in that it's mostly waterproof. Waterproofing systems installed in the shower, on the entire walking floor including inside the closet and waterproofing treatment 1/2 up the walls under the paint. White penny tie shower floor makes a nice contrast to the dark smoky glass tile ribbon. Our customer will be able to enjoy epic water fights with the grandsons in this bathroom with no worry of leaking. Wallpaper and final finishes to be installed by the customer per their request.

This is an example of a large scandinavian master wet room bathroom in New York with shaker cabinets, medium wood cabinets, a freestanding tub, a one-piece toilet, white tile, mosaic tile, white walls, mosaic tile floors, a vessel sink, quartzite benchtops, multi-coloured floor, an open shower, grey benchtops, a double vanity and a floating vanity.
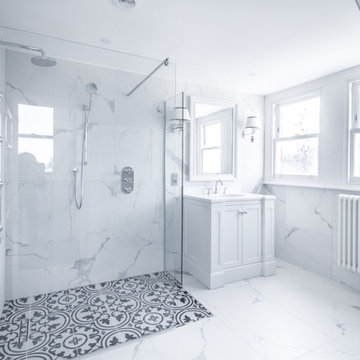
This is an example of a large traditional kids wet room bathroom in London with shaker cabinets, grey cabinets, a wall-mount toilet, white tile, marble, grey walls, porcelain floors, an undermount sink, limestone benchtops, grey floor, an open shower, white benchtops, a built-in vanity, vaulted and a single vanity.
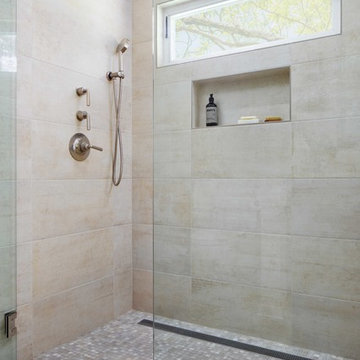
Warm neutral colors and elegant interiors were used to give this Lake Oswego master bath a spa-like relaxing appeal.
Project by Portland interior design studio Jenni Leasia Interior Design. Also serving Lake Oswego, West Linn, Vancouver, Sherwood, Camas, Oregon City, Beaverton, and the whole of Greater Portland.
For more about Jenni Leasia Interior Design, click here: https://www.jennileasiadesign.com/
To learn more about this project, click here:
https://www.jennileasiadesign.com/lake-oswego-home-remodel
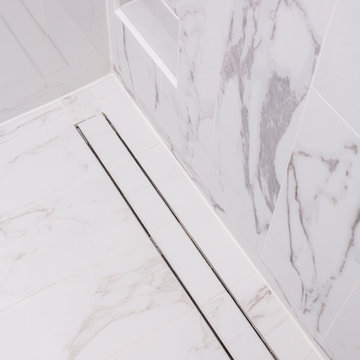
We gave the master bathroom and powder room in this Chicago home a classy look.
Project designed by Skokie renovation firm, Chi Renovation & Design - general contractors, kitchen and bath remodelers, and design & build company. They serve the Chicago area and its surrounding suburbs, with an emphasis on the North Side and North Shore. You'll find their work from the Loop through Lincoln Park, Skokie, Evanston, Wilmette, and all the way up to Lake Forest.
For more about Chi Renovation & Design, click here: https://www.chirenovation.com/
To learn more about this project, click here:
https://www.chirenovation.com/portfolio/ranch-triangle-chicago-renovation/
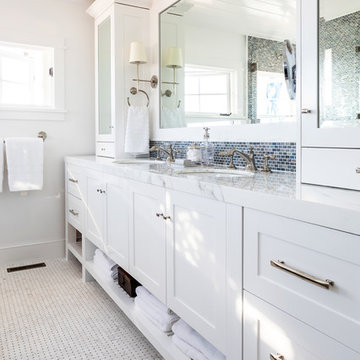
We made some small structural changes and then used coastal inspired decor to best complement the beautiful sea views this Laguna Beach home has to offer.
Project designed by Courtney Thomas Design in La Cañada. Serving Pasadena, Glendale, Monrovia, San Marino, Sierra Madre, South Pasadena, and Altadena.
For more about Courtney Thomas Design, click here: https://www.courtneythomasdesign.com/
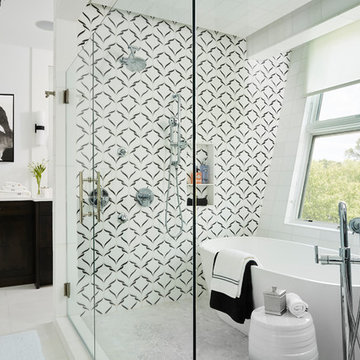
Frontier Structures
Alyssa Lee Photography
Expansive transitional master wet room bathroom in Minneapolis with dark wood cabinets, a freestanding tub, white floor, a hinged shower door, white benchtops, shaker cabinets, black and white tile and white walls.
Expansive transitional master wet room bathroom in Minneapolis with dark wood cabinets, a freestanding tub, white floor, a hinged shower door, white benchtops, shaker cabinets, black and white tile and white walls.
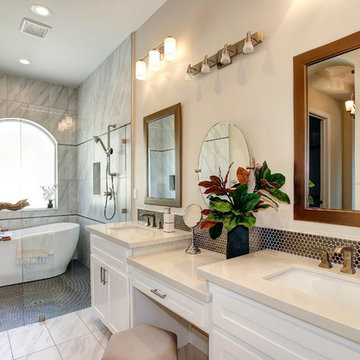
This is an example of a mid-sized transitional master wet room bathroom in Sacramento with shaker cabinets, white cabinets, a freestanding tub, a one-piece toilet, mosaic tile, white walls, ceramic floors, an undermount sink, quartzite benchtops, white benchtops, a double vanity and a built-in vanity.
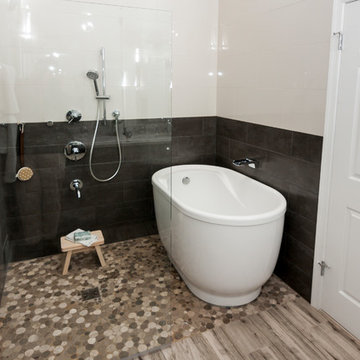
This young couple spends part of the year in Japan and part of the year in the US. Their request was to fit a traditional Japanese bathroom into their tight space on a budget and create additional storage. The footprint remained the same on the vanity/toilet side of the room. In the place of the existing shower, we created a linen closet and in the place of the original built in tub we created a wet room with a shower area and a deep soaking tub.
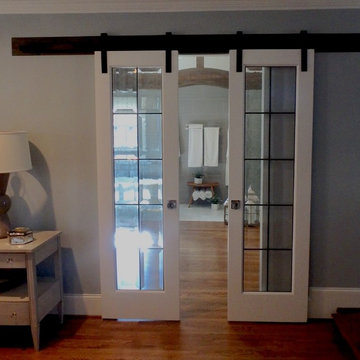
The existing french doors were repurposed into these beautiful sliding barn doors, which create a light filled, dramatic separation between the master bedroom and bathroom.
Jessica Dauray - photography
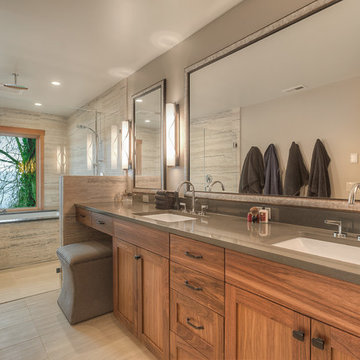
The expansive vanity in this master bathroom includes a double sink, storage, and a make-up area. The wet room at the end of the bathroom is designed with a soaking tub and shower overlooking Lake Washington.
Photo: Image Arts Photography
Design: H2D Architecture + Design
www.h2darchitects.com
Construction: Thomas Jacobson Construction
Interior Design: Gary Henderson Interiors
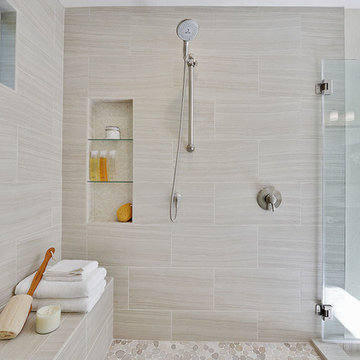
Mid-sized master wet room bathroom in San Francisco with shaker cabinets, black cabinets, an alcove tub, a two-piece toilet, beige tile, porcelain tile, beige walls, porcelain floors, an undermount sink, engineered quartz benchtops, beige floor and a hinged shower door.
Wet Room Bathroom Design Ideas with Shaker Cabinets
4