Wet Room Bathroom Design Ideas with Vaulted
Refine by:
Budget
Sort by:Popular Today
101 - 120 of 535 photos
Item 1 of 3

Inspiration for a modern master wet room bathroom in Dallas with flat-panel cabinets, light wood cabinets, a freestanding tub, white tile, ceramic tile, white walls, porcelain floors, an undermount sink, marble benchtops, beige floor, a hinged shower door, white benchtops, a double vanity, a freestanding vanity and vaulted.
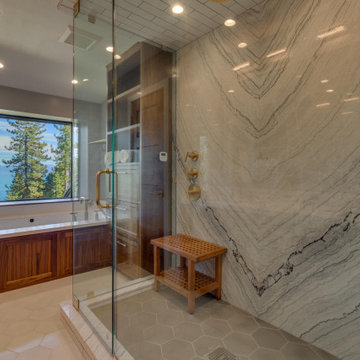
Design ideas for a large contemporary master wet room bathroom in Sacramento with shaker cabinets, brown cabinets, an alcove tub, a two-piece toilet, gray tile, marble, grey walls, porcelain floors, an undermount sink, engineered quartz benchtops, white floor, a hinged shower door, white benchtops, a double vanity, a built-in vanity and vaulted.
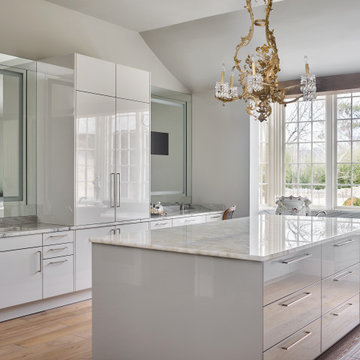
Most bathrooms would really benefit from an island in the center. The storage here replaces several pieces of furniture and store both clothes on his and hers sides, as well as towels, and accessories. Bathroom Designer Matthew Rao worked closely with both Interior Designer Gay Dyar Shorr and the clients themselves on materials and functional design.
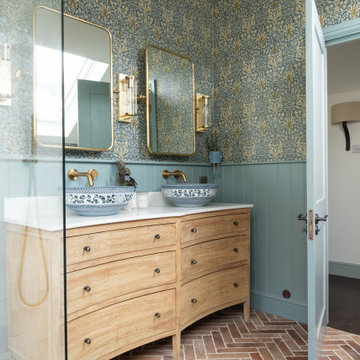
I worked with my client to create a home that looked and functioned beautifully whilst minimising the impact on the environment. We reused furniture where possible, sourced antiques and used sustainable products where possible, ensuring we combined deliveries and used UK based companies where possible. The result is a unique family home.
Customised vanity unit reimagined a piece of furniture to

Our clients wanted to add on to their 1950's ranch house, but weren't sure whether to go up or out. We convinced them to go out, adding a Primary Suite addition with bathroom, walk-in closet, and spacious Bedroom with vaulted ceiling. To connect the addition with the main house, we provided plenty of light and a built-in bookshelf with detailed pendant at the end of the hall. The clients' style was decidedly peaceful, so we created a wet-room with green glass tile, a door to a small private garden, and a large fir slider door from the bedroom to a spacious deck. We also used Yakisugi siding on the exterior, adding depth and warmth to the addition. Our clients love using the tub while looking out on their private paradise!
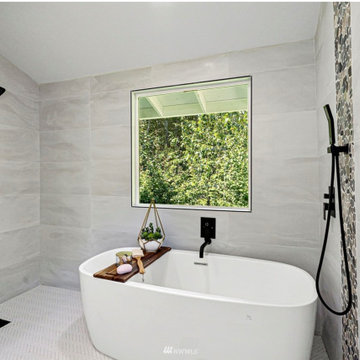
Design ideas for a large arts and crafts master wet room bathroom in Seattle with shaker cabinets, white cabinets, a freestanding tub, a one-piece toilet, gray tile, ceramic tile, white walls, ceramic floors, an undermount sink, quartzite benchtops, grey floor, an open shower, white benchtops, a niche, a double vanity, a built-in vanity and vaulted.
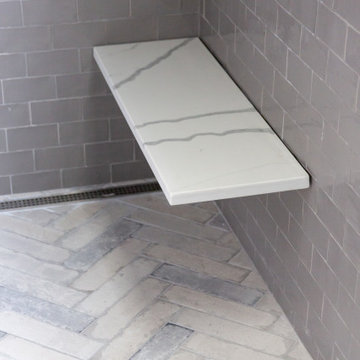
The quartz bench is cantilevered providing extra floor space. The material is repeated at the vanity, used for the countertop. It was installed to provide a perch for a foot to shave a leg as well as a place to sit.
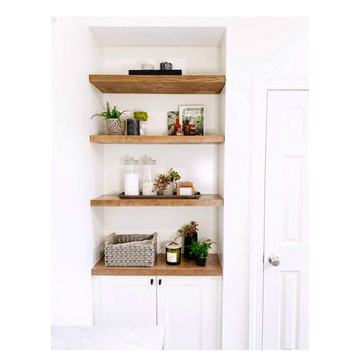
Photo of a large contemporary master wet room bathroom in Atlanta with shaker cabinets, black cabinets, a freestanding tub, a one-piece toilet, gray tile, ceramic tile, white walls, ceramic floors, an undermount sink, marble benchtops, grey floor, an open shower, white benchtops, a niche, a double vanity, a freestanding vanity, vaulted and wood walls.

galina coeda
Photo of an expansive contemporary master wet room bathroom in San Francisco with a freestanding tub, light hardwood floors, white walls, brown floor, a hinged shower door, timber and vaulted.
Photo of an expansive contemporary master wet room bathroom in San Francisco with a freestanding tub, light hardwood floors, white walls, brown floor, a hinged shower door, timber and vaulted.
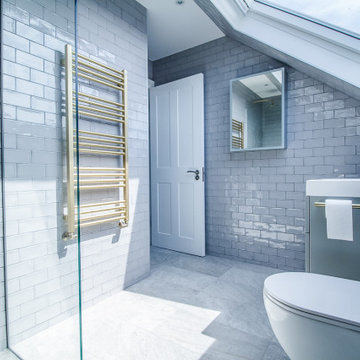
Piggyback loft extension in Kingston upon Thames. Bedrooms with ensuite under sloping ceilings.
Mid-sized contemporary master wet room bathroom in Surrey with flat-panel cabinets, grey cabinets, a one-piece toilet, gray tile, subway tile, grey walls, marble floors, a console sink, grey floor, an open shower, white benchtops, a single vanity, a freestanding vanity and vaulted.
Mid-sized contemporary master wet room bathroom in Surrey with flat-panel cabinets, grey cabinets, a one-piece toilet, gray tile, subway tile, grey walls, marble floors, a console sink, grey floor, an open shower, white benchtops, a single vanity, a freestanding vanity and vaulted.

Walk-in shower and freestanding tub.
This is an example of a large contemporary master wet room bathroom in Portland with flat-panel cabinets, white cabinets, a freestanding tub, a wall-mount toilet, multi-coloured tile, pebble tile, multi-coloured walls, pebble tile floors, an undermount sink, engineered quartz benchtops, multi-coloured floor, an open shower, white benchtops, a double vanity, a built-in vanity, vaulted and wood walls.
This is an example of a large contemporary master wet room bathroom in Portland with flat-panel cabinets, white cabinets, a freestanding tub, a wall-mount toilet, multi-coloured tile, pebble tile, multi-coloured walls, pebble tile floors, an undermount sink, engineered quartz benchtops, multi-coloured floor, an open shower, white benchtops, a double vanity, a built-in vanity, vaulted and wood walls.
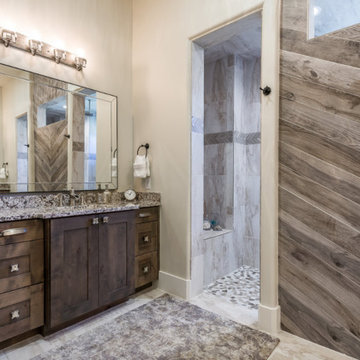
Inspiration for a large modern master wet room bathroom in Dallas with shaker cabinets, brown cabinets, a one-piece toilet, beige tile, slate, white walls, wood-look tile, an undermount sink, granite benchtops, beige floor, an open shower, multi-coloured benchtops, a shower seat, a single vanity, a built-in vanity and vaulted.
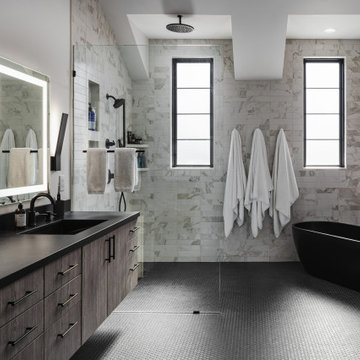
Luxe modern interior design in Westwood, Kansas by ULAH Interiors + Design, Kansas City. This primary bathroom features white marble tile with heated black hex tile on the floor. The floating vanity is topped with durable Dekton by Cosentino. Freestanding tub by Badeloft in matte black.
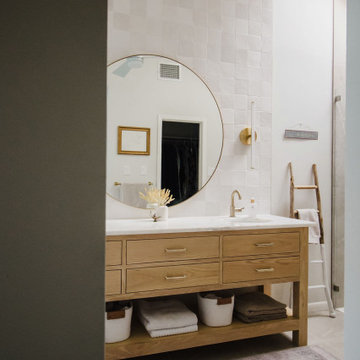
Design ideas for a modern master wet room bathroom in Dallas with flat-panel cabinets, light wood cabinets, a freestanding tub, white tile, ceramic tile, white walls, porcelain floors, an undermount sink, marble benchtops, beige floor, a hinged shower door, white benchtops, a double vanity, a freestanding vanity and vaulted.

View of couple's shower
This is an example of a large contemporary master wet room bathroom in Austin with flat-panel cabinets, dark wood cabinets, a one-piece toilet, white tile, ceramic tile, grey walls, ceramic floors, engineered quartz benchtops, grey floor, an open shower, white benchtops, a shower seat, a double vanity, vaulted, a built-in vanity and an undermount sink.
This is an example of a large contemporary master wet room bathroom in Austin with flat-panel cabinets, dark wood cabinets, a one-piece toilet, white tile, ceramic tile, grey walls, ceramic floors, engineered quartz benchtops, grey floor, an open shower, white benchtops, a shower seat, a double vanity, vaulted, a built-in vanity and an undermount sink.

This is an example of a mid-sized midcentury master wet room bathroom in Seattle with flat-panel cabinets, brown cabinets, a drop-in tub, a bidet, cement tile, white walls, terrazzo floors, an undermount sink, quartzite benchtops, grey floor, a hinged shower door, white benchtops, a single vanity, a freestanding vanity and vaulted.
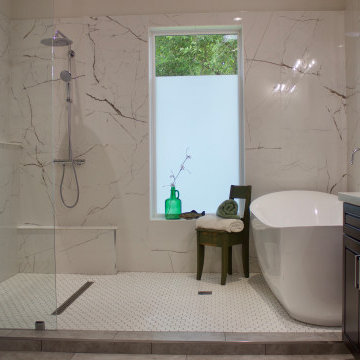
Open concept wet area with glass in front of shower area
Design ideas for a large modern master wet room bathroom with raised-panel cabinets, dark wood cabinets, a freestanding tub, a two-piece toilet, black and white tile, porcelain tile, white walls, ceramic floors, an undermount sink, engineered quartz benchtops, grey floor, an open shower, white benchtops, a niche, a double vanity, a built-in vanity and vaulted.
Design ideas for a large modern master wet room bathroom with raised-panel cabinets, dark wood cabinets, a freestanding tub, a two-piece toilet, black and white tile, porcelain tile, white walls, ceramic floors, an undermount sink, engineered quartz benchtops, grey floor, an open shower, white benchtops, a niche, a double vanity, a built-in vanity and vaulted.
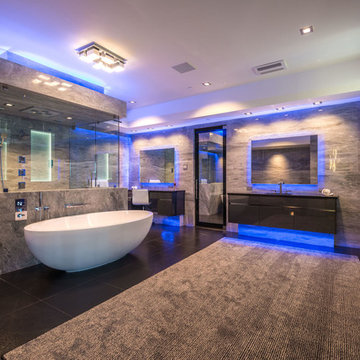
Luxurious monochrome master bathroom with wet room shower and freestanding tub is created for relaxation.
The space has an attractive detail - blue blacklight.
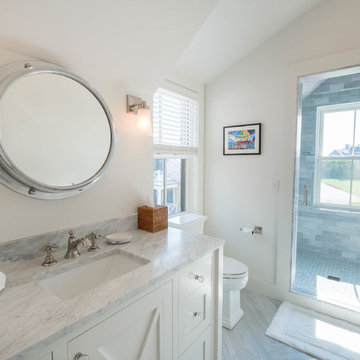
Inspiration for a large beach style master wet room bathroom in Boston with shaker cabinets, white cabinets, an alcove tub, a one-piece toilet, gray tile, porcelain tile, white walls, vinyl floors, an integrated sink, granite benchtops, grey floor, a hinged shower door, grey benchtops, a single vanity, a built-in vanity and vaulted.
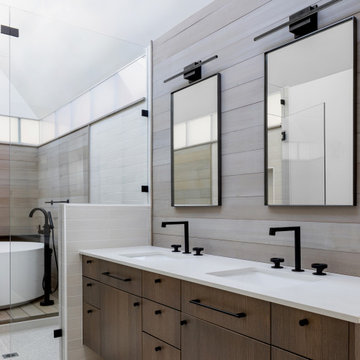
Dramatic guest bathroom with soaring angled ceilings, oversized walk-in shower, floating vanity, and extra tall mirror. A muted material palette is used to focus attention to natural light and matte black accents. A simple pendant light offers a soft glow.
Wet Room Bathroom Design Ideas with Vaulted
6